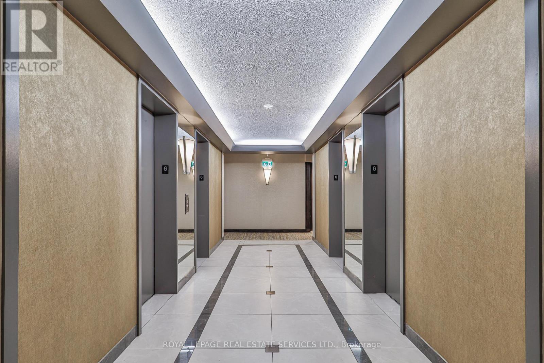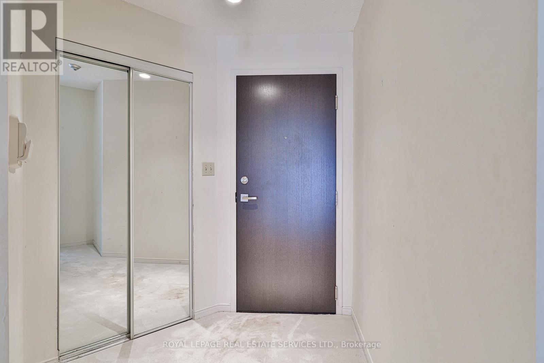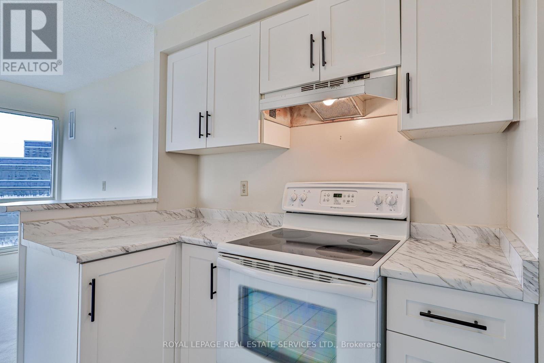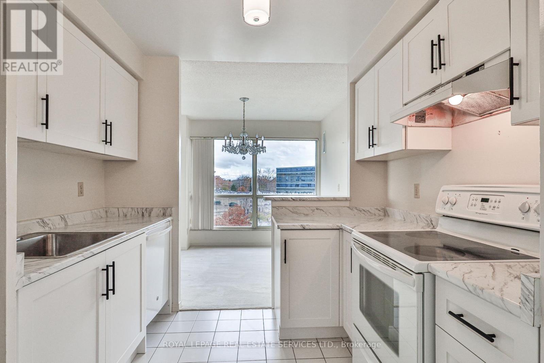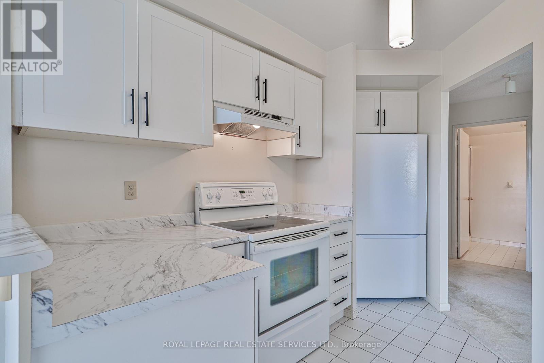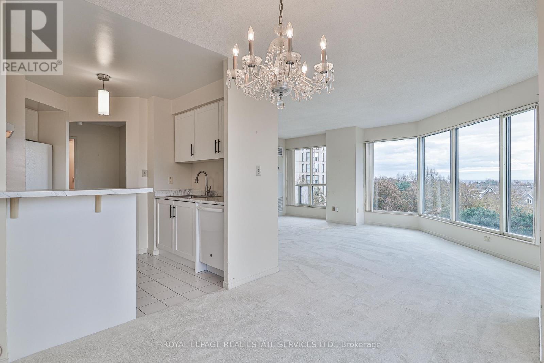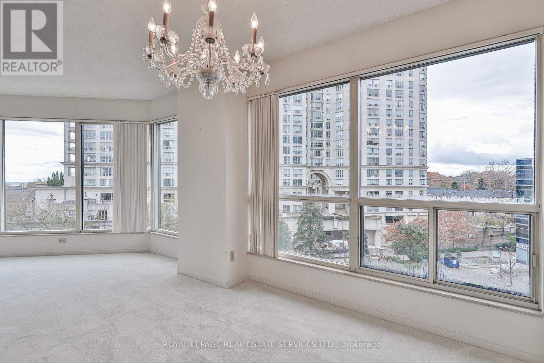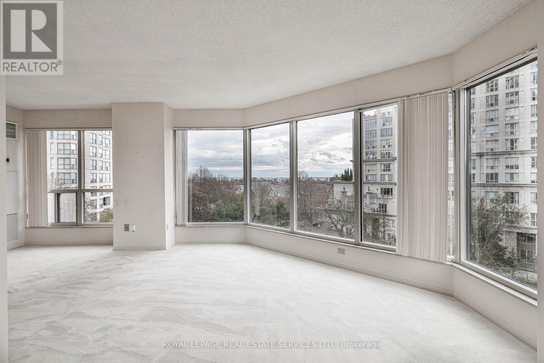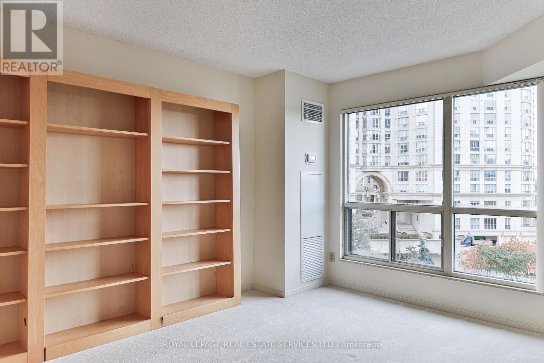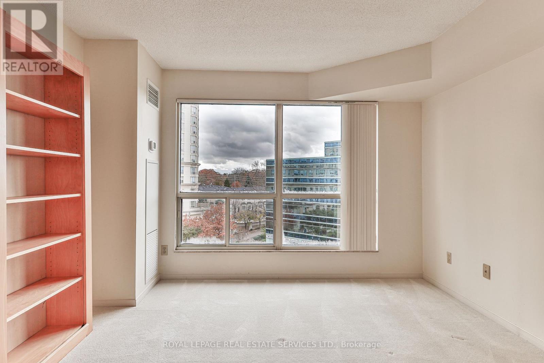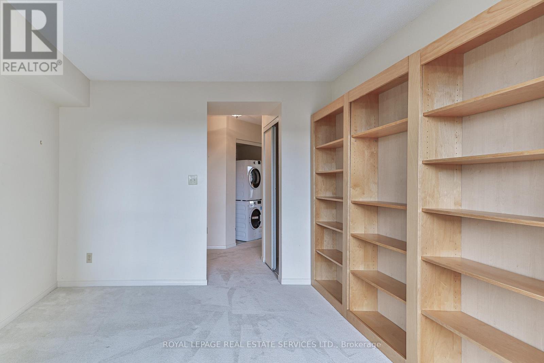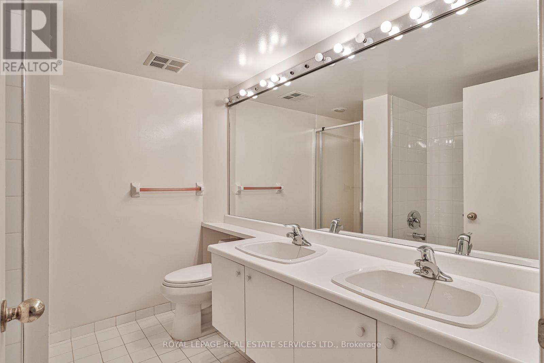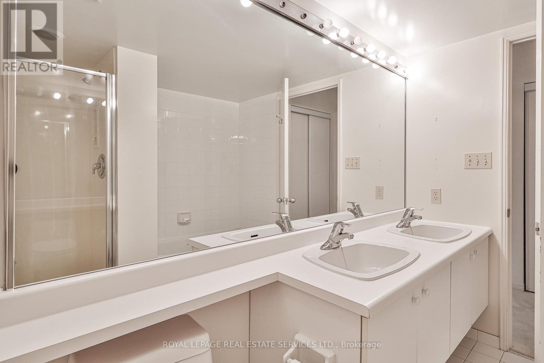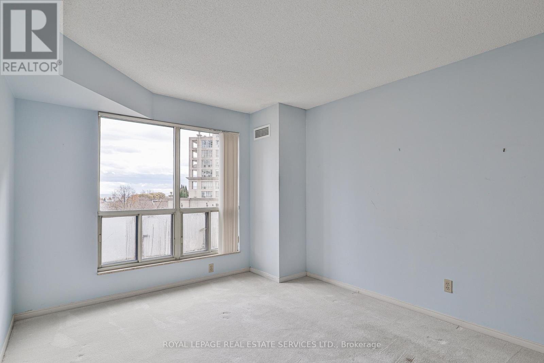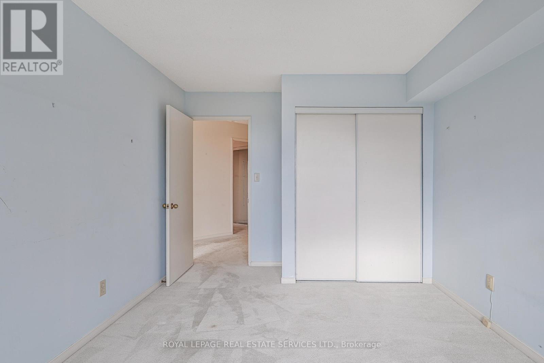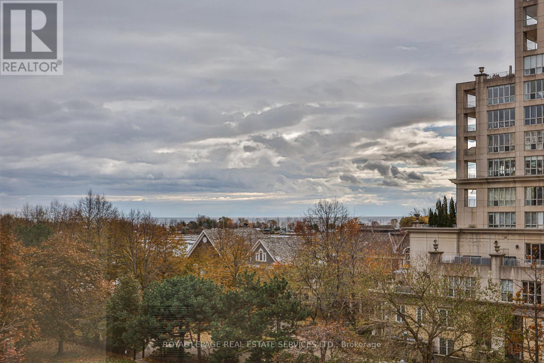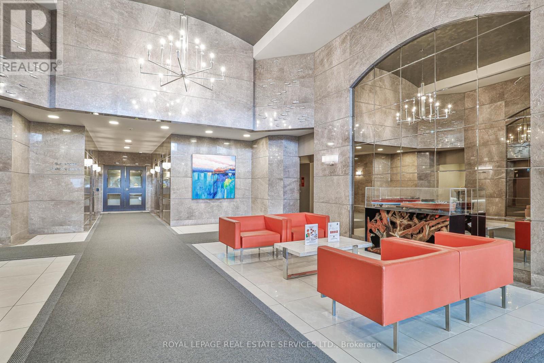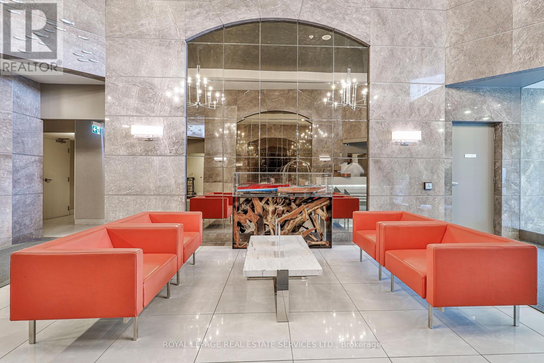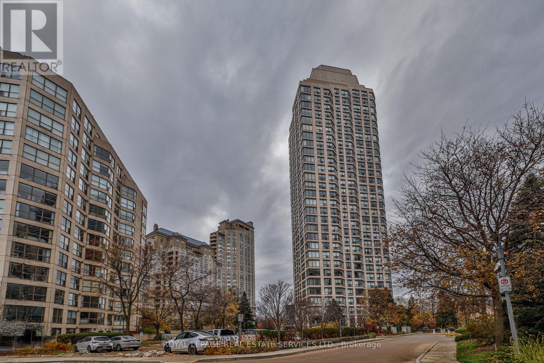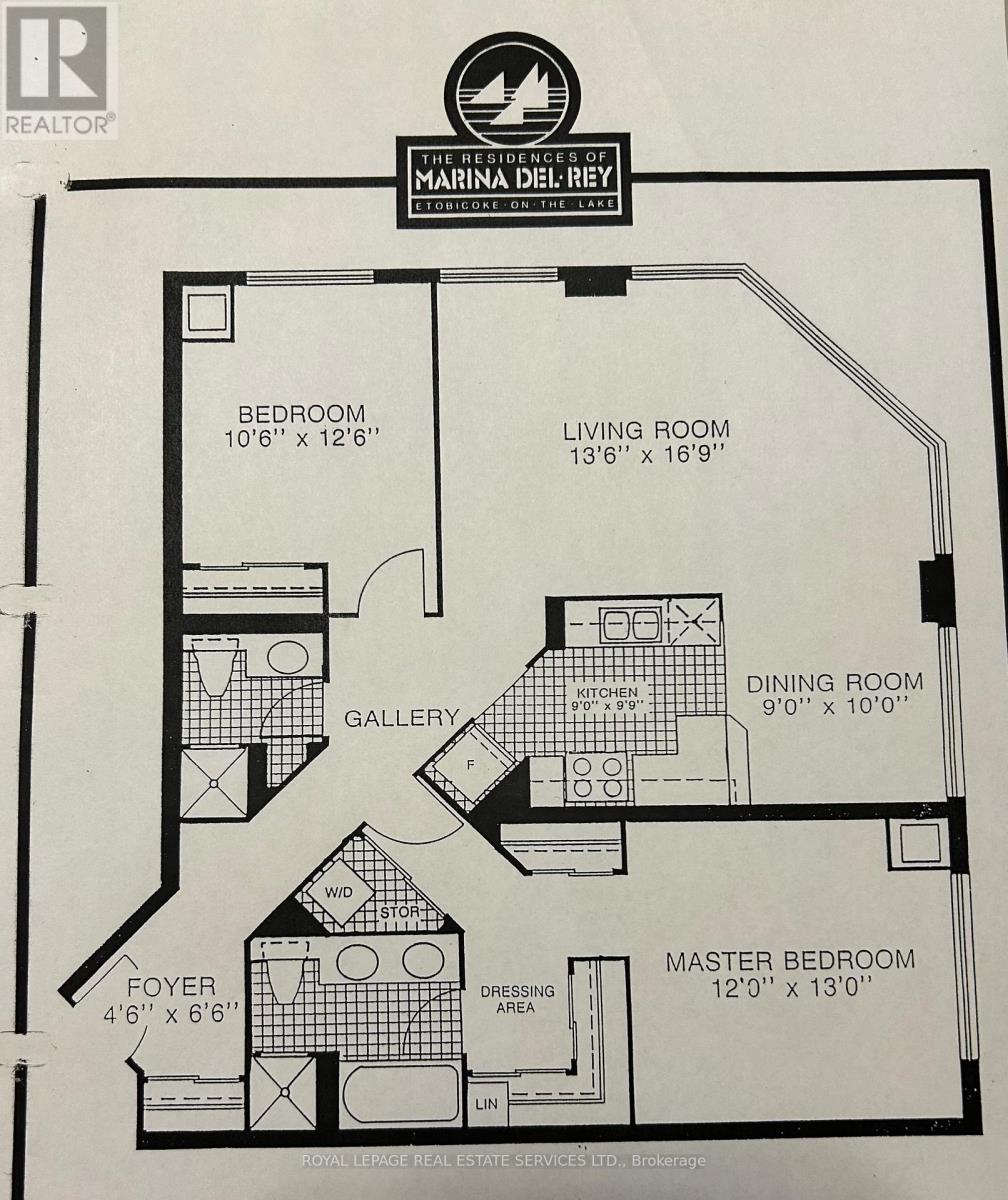611 - 2269 Lake Shore Boulevard W Toronto, Ontario M8V 3X6
$899,000Maintenance, Heat, Electricity, Water, Cable TV, Common Area Maintenance, Insurance
$1,117.15 Monthly
Maintenance, Heat, Electricity, Water, Cable TV, Common Area Maintenance, Insurance
$1,117.15 MonthlyBright And Spacious Corner Suite With Panoramic Lake Views! This Stunning Two-Bedroom Residence Is Surrounded By Floor-To-Ceiling Windows, Filling The Space With Natural Light And Showcasing Unobstructed Views Of The Marina And Lake. The Smart Split-Bedroom Layout Offers Exceptional Privacy; The Suite Comes Complete With Parking And A Locker. Located In The Highly Sought-After Marina Del Rey Community, Residents Enjoy All-Inclusive Maintenance Fees And Full Access To The Malibu Club's Impressive Amenities: Indoor Pool, Whirlpool, Sauna, Squash Courts, Tennis Courts, Billiards, Party Room, Rooftop Terrace, And More. Set Within A Prime Waterfront Neighbourhood, You'll Love The Easy Access To Scenic Trails, Parks, Shops, Transit, Groceries, Gas Stations, And Everything You Need Just Minutes Away. An Incredible Opportunity In One Of The Most Desirable Buildings Along The Lakefront - Close To The City, Close To The Airport, And Close To Nature. (id:61852)
Open House
This property has open houses!
2:00 pm
Ends at:4:00 pm
2:00 pm
Ends at:4:00 pm
Property Details
| MLS® Number | W12546082 |
| Property Type | Single Family |
| Community Name | Mimico |
| CommunityFeatures | Pets Allowed With Restrictions |
| Features | In Suite Laundry |
| ParkingSpaceTotal | 1 |
Building
| BathroomTotal | 2 |
| BedroomsAboveGround | 2 |
| BedroomsTotal | 2 |
| Amenities | Storage - Locker |
| Appliances | Dishwasher, Dryer, Stove, Washer, Refrigerator |
| BasementType | None |
| CoolingType | Central Air Conditioning |
| ExteriorFinish | Concrete |
| HeatingFuel | Natural Gas |
| HeatingType | Forced Air |
| SizeInterior | 1000 - 1199 Sqft |
| Type | Apartment |
Parking
| Underground | |
| No Garage |
Land
| Acreage | No |
Rooms
| Level | Type | Length | Width | Dimensions |
|---|---|---|---|---|
| Main Level | Foyer | 1.37 m | 1.98 m | 1.37 m x 1.98 m |
| Main Level | Bedroom | 3.66 m | 3.96 m | 3.66 m x 3.96 m |
| Main Level | Bedroom 2 | 3.2 m | 3.81 m | 3.2 m x 3.81 m |
| Main Level | Living Room | 4.11 m | 5.11 m | 4.11 m x 5.11 m |
| Main Level | Kitchen | 2.74 m | 2.97 m | 2.74 m x 2.97 m |
| Main Level | Dining Room | 2.74 m | 3.05 m | 2.74 m x 3.05 m |
https://www.realtor.ca/real-estate/29104796/611-2269-lake-shore-boulevard-w-toronto-mimico-mimico
Interested?
Contact us for more information
Peter Richter
Salesperson
3031 Bloor St. W.
Toronto, Ontario M8X 1C5

