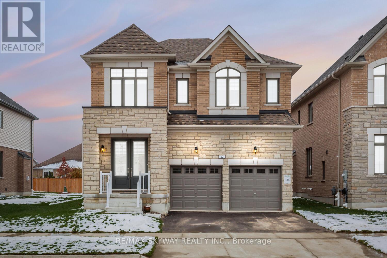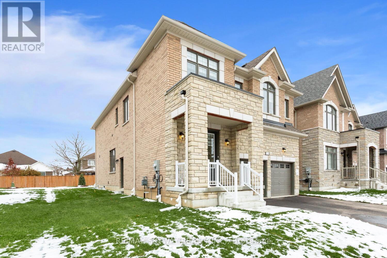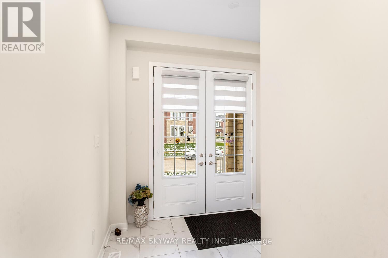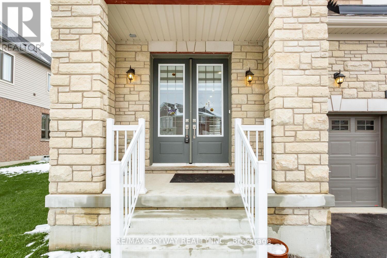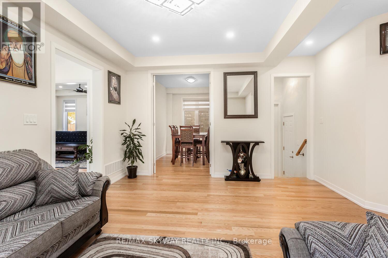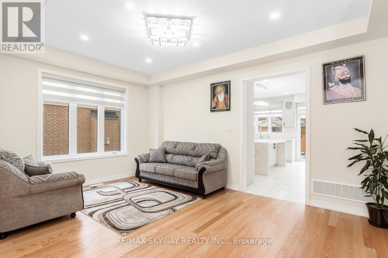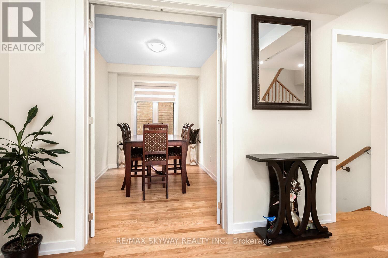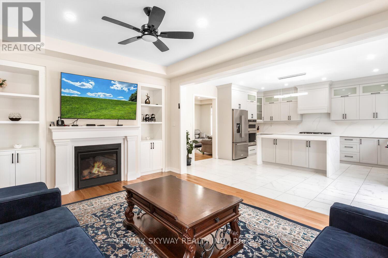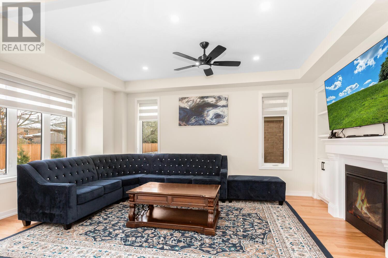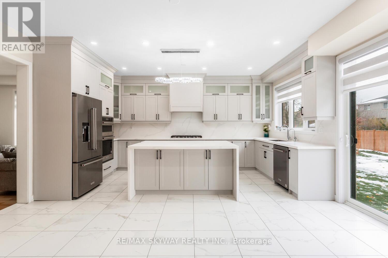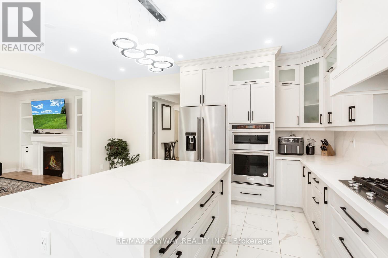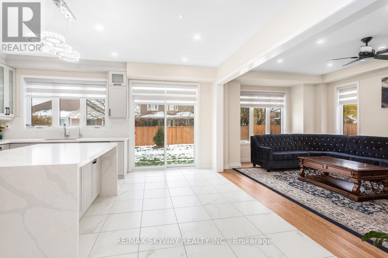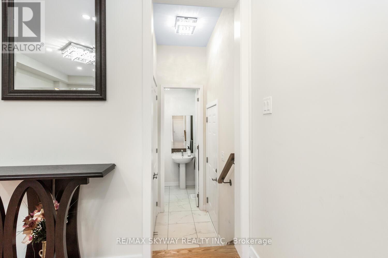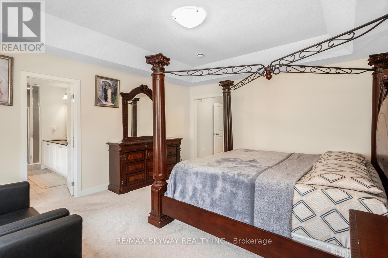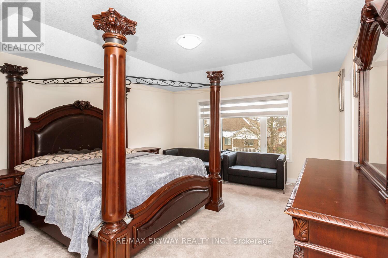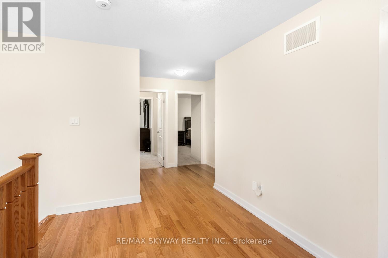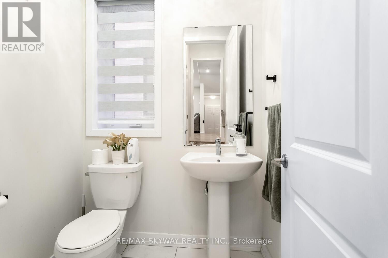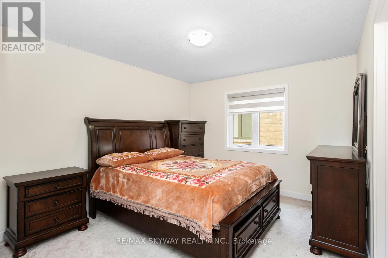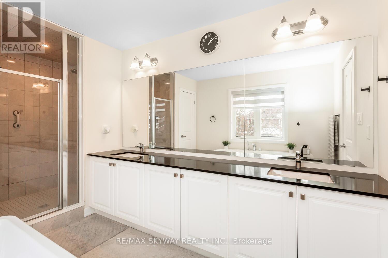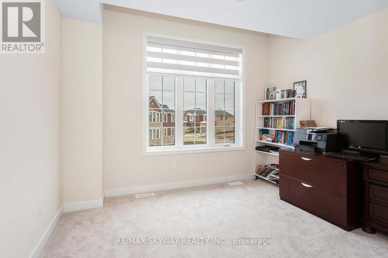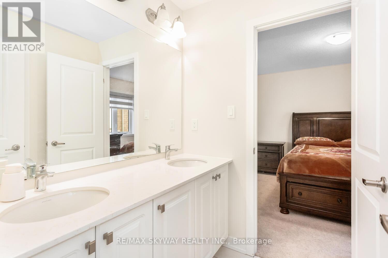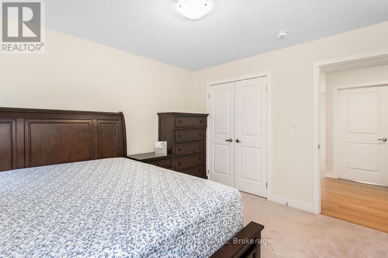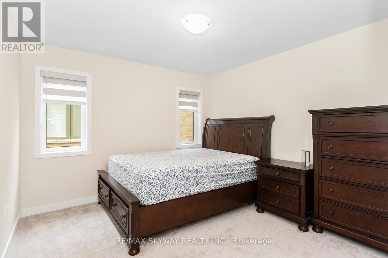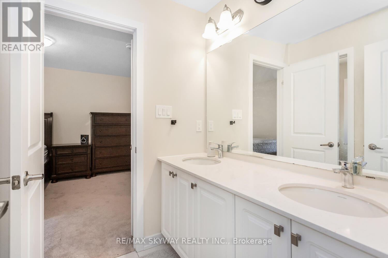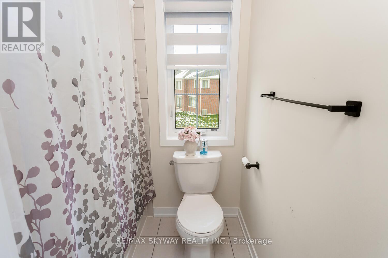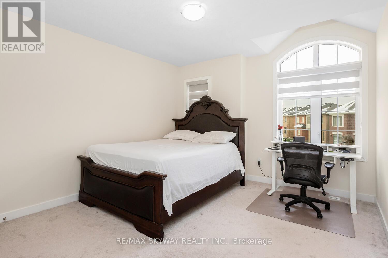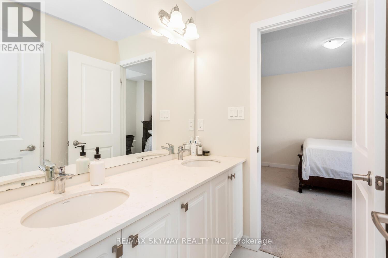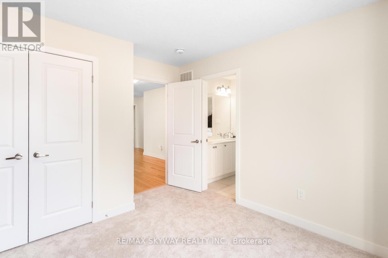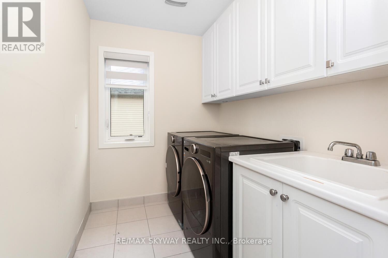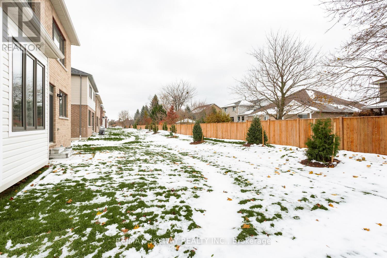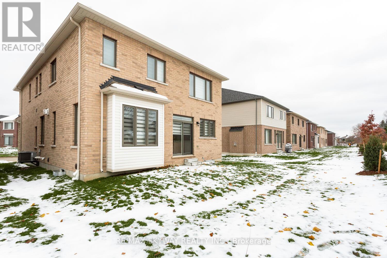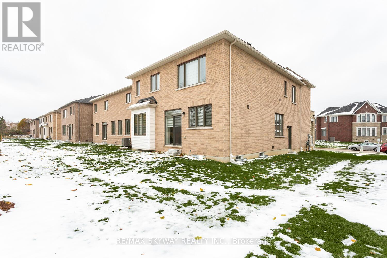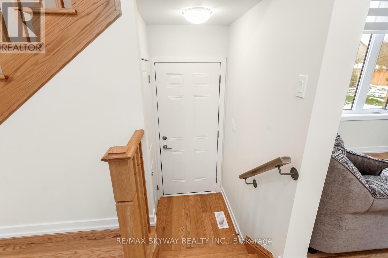72 Paperbirch Drive Cambridge, Ontario N1T 0G8
$999,000
Must See **Newly build (in 2024) Fully Upgraded Detached Home with **5 Bedrooms with 4 Washrooms. Master bedroom w/ensuite washroom** Enjoy 9-Feet Ceilings On The Main Floor with Pot lights & chandeliers up to Kitchen** A Spacious Kitchen With Quartz Countertops & Backsplash **Chef style fully renovated kitchen with waterfall island **Extended Upper Cabinets & B/in Stainless steel upgraded Appliances ** This Home Is Loaded With Upgrades, Including Beautiful Tiles on Main Floor Hardwood Flooring, And Matching Natural Oak Stairs. 8 Feet Doors and Double Door Closets all over Main Floor. Separate Entrance to the Basement have potential for future. Quite family neighbourhood** Close To The Pond, Park, School, Convenience Store all other amenities. (id:61852)
Open House
This property has open houses!
1:00 pm
Ends at:4:00 pm
Property Details
| MLS® Number | X12545488 |
| Property Type | Single Family |
| AmenitiesNearBy | Public Transit, Schools |
| ParkingSpaceTotal | 4 |
Building
| BathroomTotal | 4 |
| BedroomsAboveGround | 5 |
| BedroomsTotal | 5 |
| Age | New Building |
| Appliances | Oven - Built-in, Garage Door Opener Remote(s), Dishwasher, Dryer, Stove, Washer |
| BasementDevelopment | Unfinished |
| BasementType | N/a (unfinished) |
| ConstructionStyleAttachment | Detached |
| CoolingType | Central Air Conditioning |
| ExteriorFinish | Brick, Stone |
| FireplacePresent | Yes |
| FlooringType | Hardwood, Ceramic |
| FoundationType | Concrete |
| HalfBathTotal | 1 |
| HeatingFuel | Natural Gas |
| HeatingType | Forced Air |
| StoriesTotal | 2 |
| SizeInterior | 2500 - 3000 Sqft |
| Type | House |
| UtilityWater | Municipal Water |
Parking
| Attached Garage | |
| Garage |
Land
| Acreage | No |
| LandAmenities | Public Transit, Schools |
| Sewer | Sanitary Sewer |
| SizeDepth | 118 Ft ,1 In |
| SizeFrontage | 49 Ft ,2 In |
| SizeIrregular | 49.2 X 118.1 Ft |
| SizeTotalText | 49.2 X 118.1 Ft |
| ZoningDescription | Residential |
Rooms
| Level | Type | Length | Width | Dimensions |
|---|---|---|---|---|
| Main Level | Bathroom | 1.65 m | 1.41 m | 1.65 m x 1.41 m |
| Upper Level | Bathroom | 3.12 m | 1.69 m | 3.12 m x 1.69 m |
| Upper Level | Bathroom | 3.45 m | 1.69 m | 3.45 m x 1.69 m |
| Upper Level | Bathroom | 4.51 m | 2.49 m | 4.51 m x 2.49 m |
| Upper Level | Laundry Room | 2.4 m | 1.79 m | 2.4 m x 1.79 m |
| Upper Level | Primary Bedroom | 4.84 m | 4.23 m | 4.84 m x 4.23 m |
| Upper Level | Bedroom 2 | 3.47 m | 3.19 m | 3.47 m x 3.19 m |
| Upper Level | Bedroom 3 | 3.45 m | 4.65 m | 3.45 m x 4.65 m |
| Upper Level | Bedroom 4 | 3.47 m | 3.19 m | 3.47 m x 3.19 m |
| Upper Level | Bedroom 5 | 4.54 m | 3.32 m | 4.54 m x 3.32 m |
| Ground Level | Living Room | 5.07 m | 4.51 m | 5.07 m x 4.51 m |
| Ground Level | Kitchen | 5.07 m | 5.07 m | 5.07 m x 5.07 m |
| Ground Level | Family Room | 5.3 m | 3.62 m | 5.3 m x 3.62 m |
| Ground Level | Dining Room | 3.62 m | 2.44 m | 3.62 m x 2.44 m |
| Ground Level | Foyer | 5.63 m | 1.88 m | 5.63 m x 1.88 m |
Utilities
| Electricity | Installed |
| Sewer | Installed |
https://www.realtor.ca/real-estate/29104333/72-paperbirch-drive-cambridge
Interested?
Contact us for more information
Gursukhdev Singh
Broker
2565 Steeles Ave.,e., Ste. 9
Brampton, Ontario L6T 4L6
