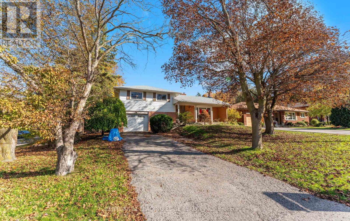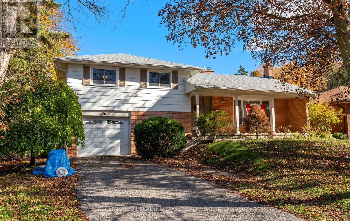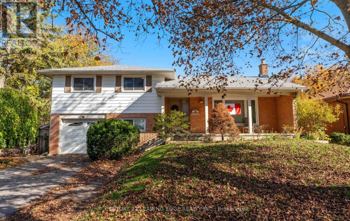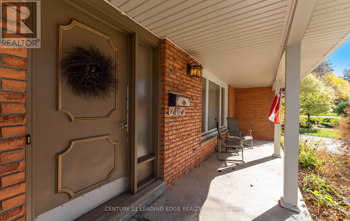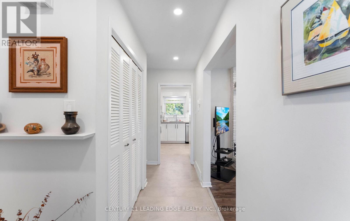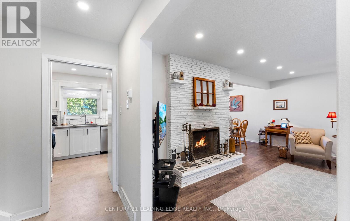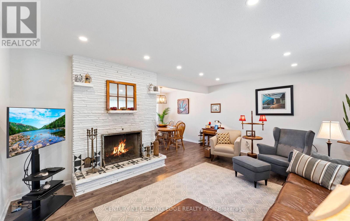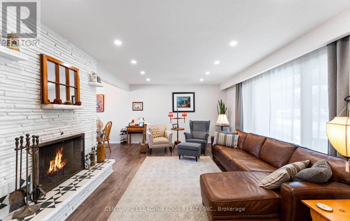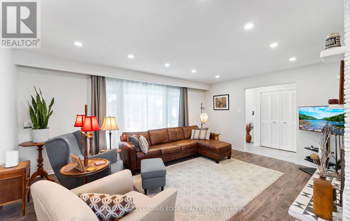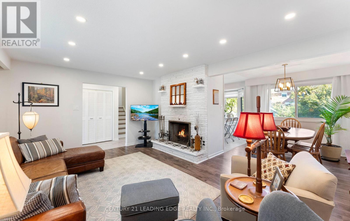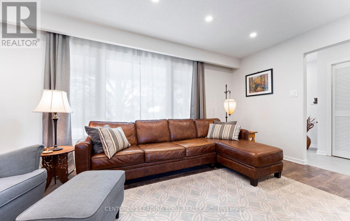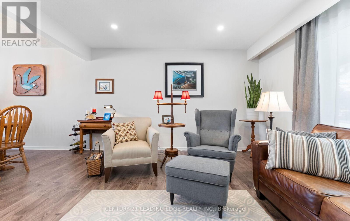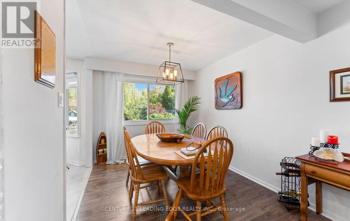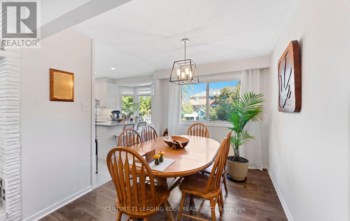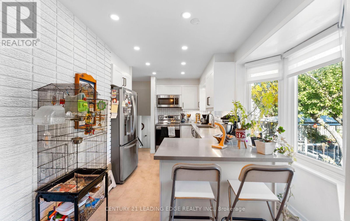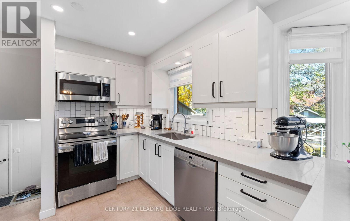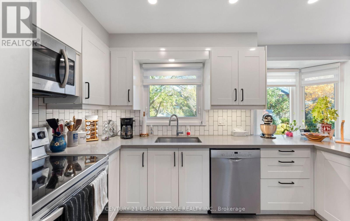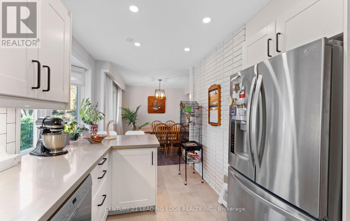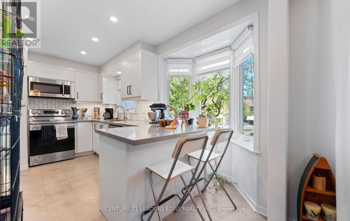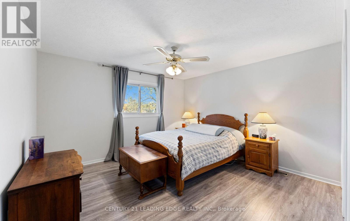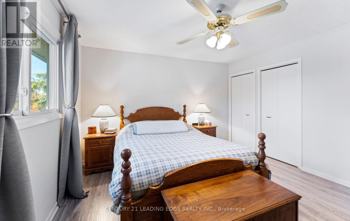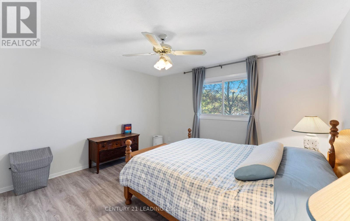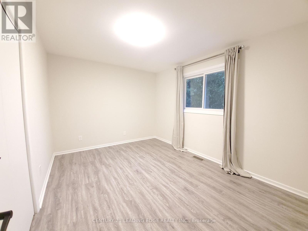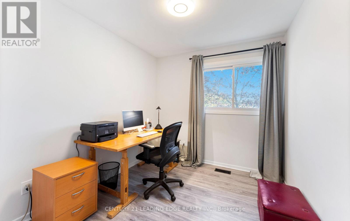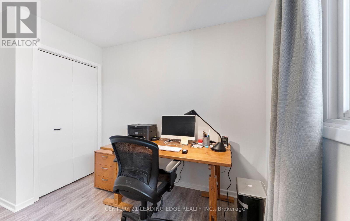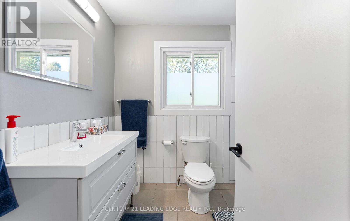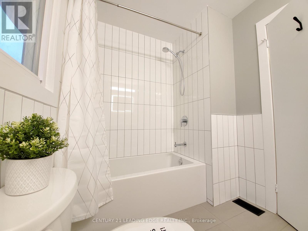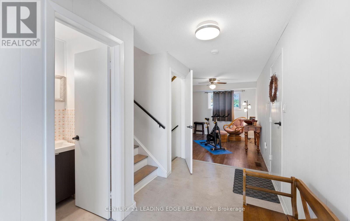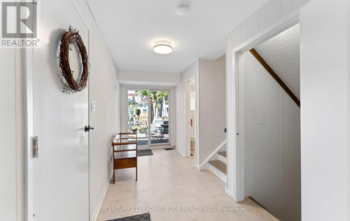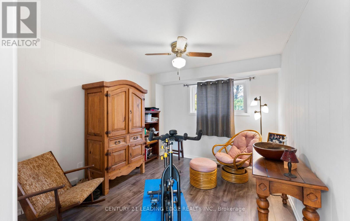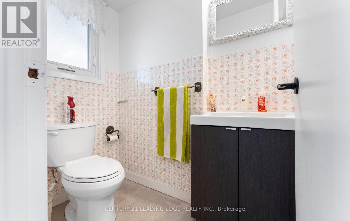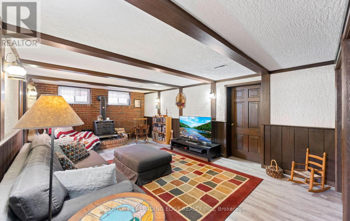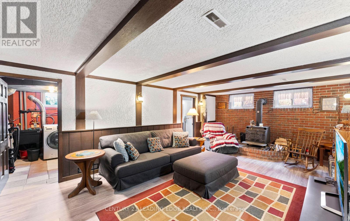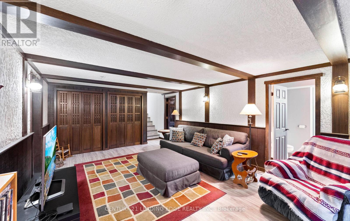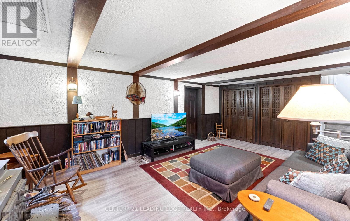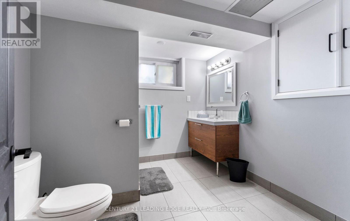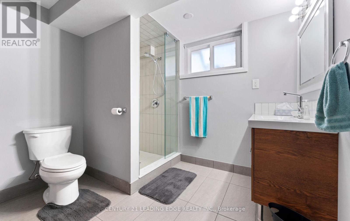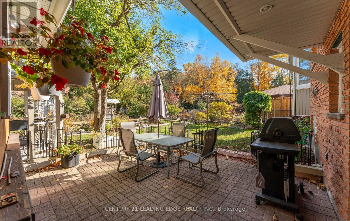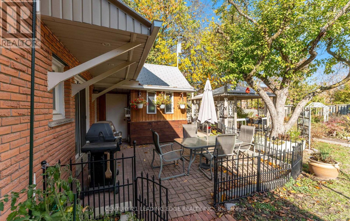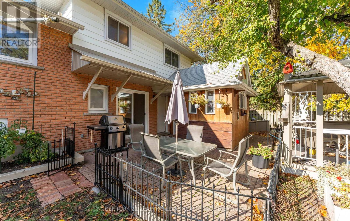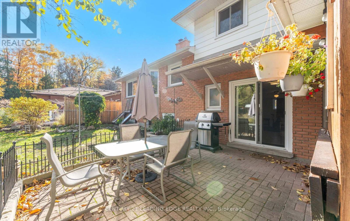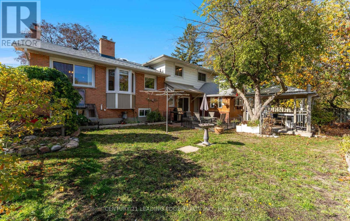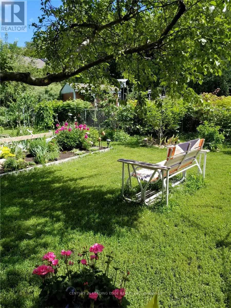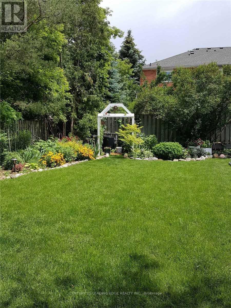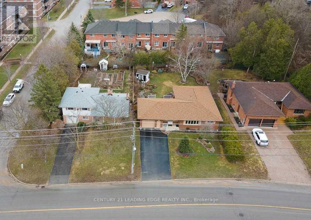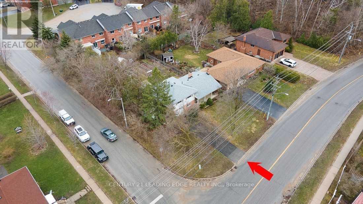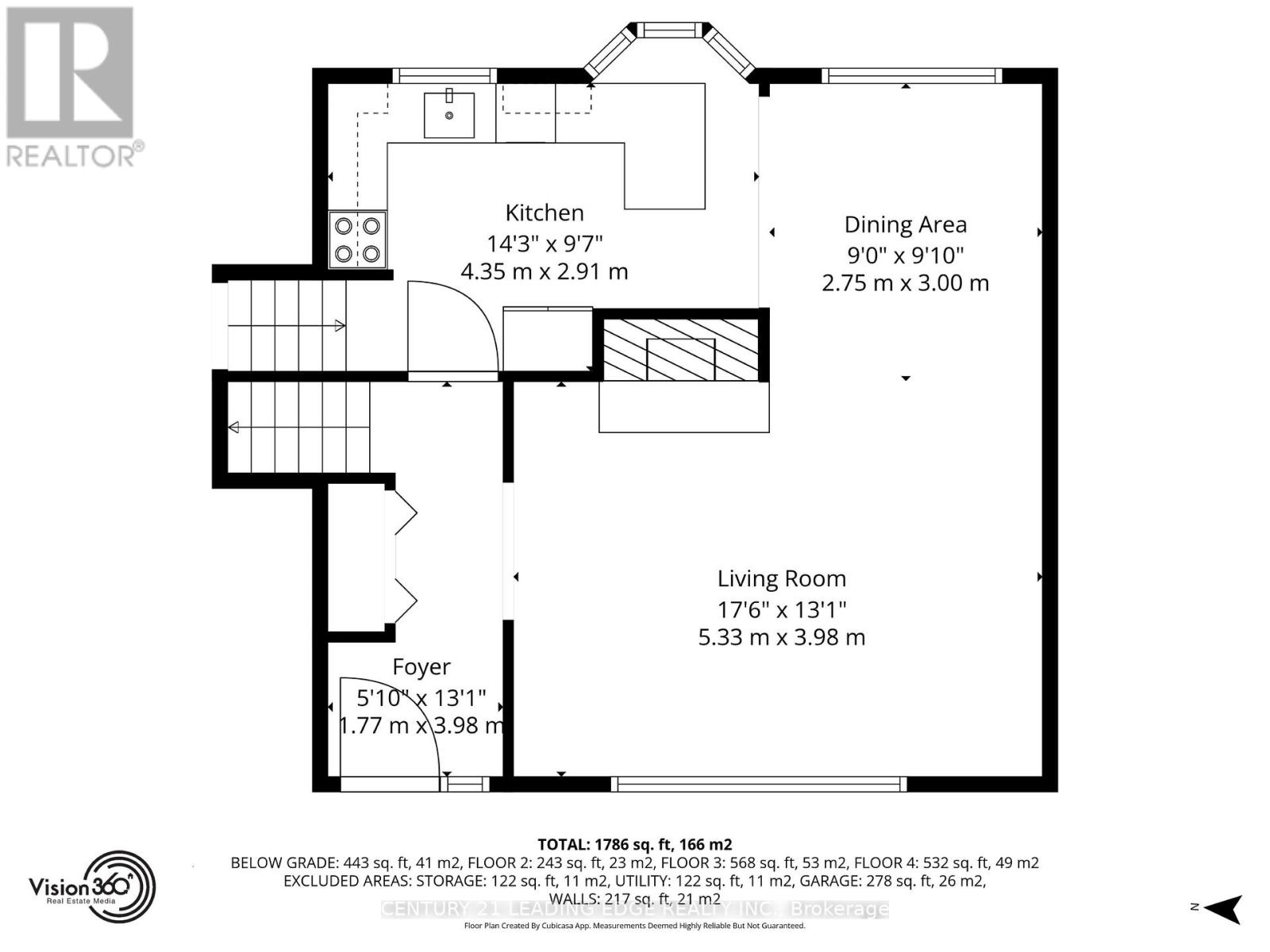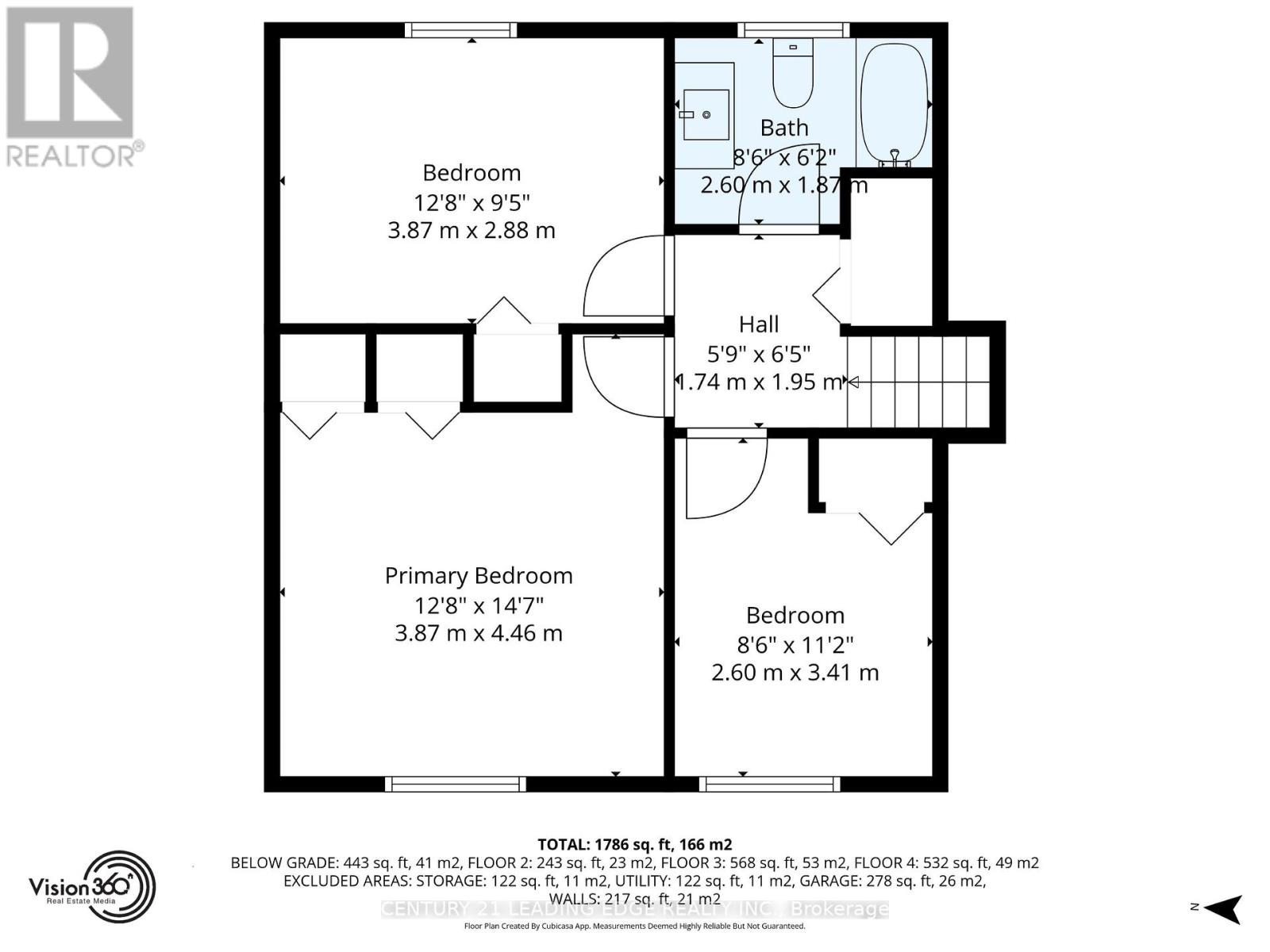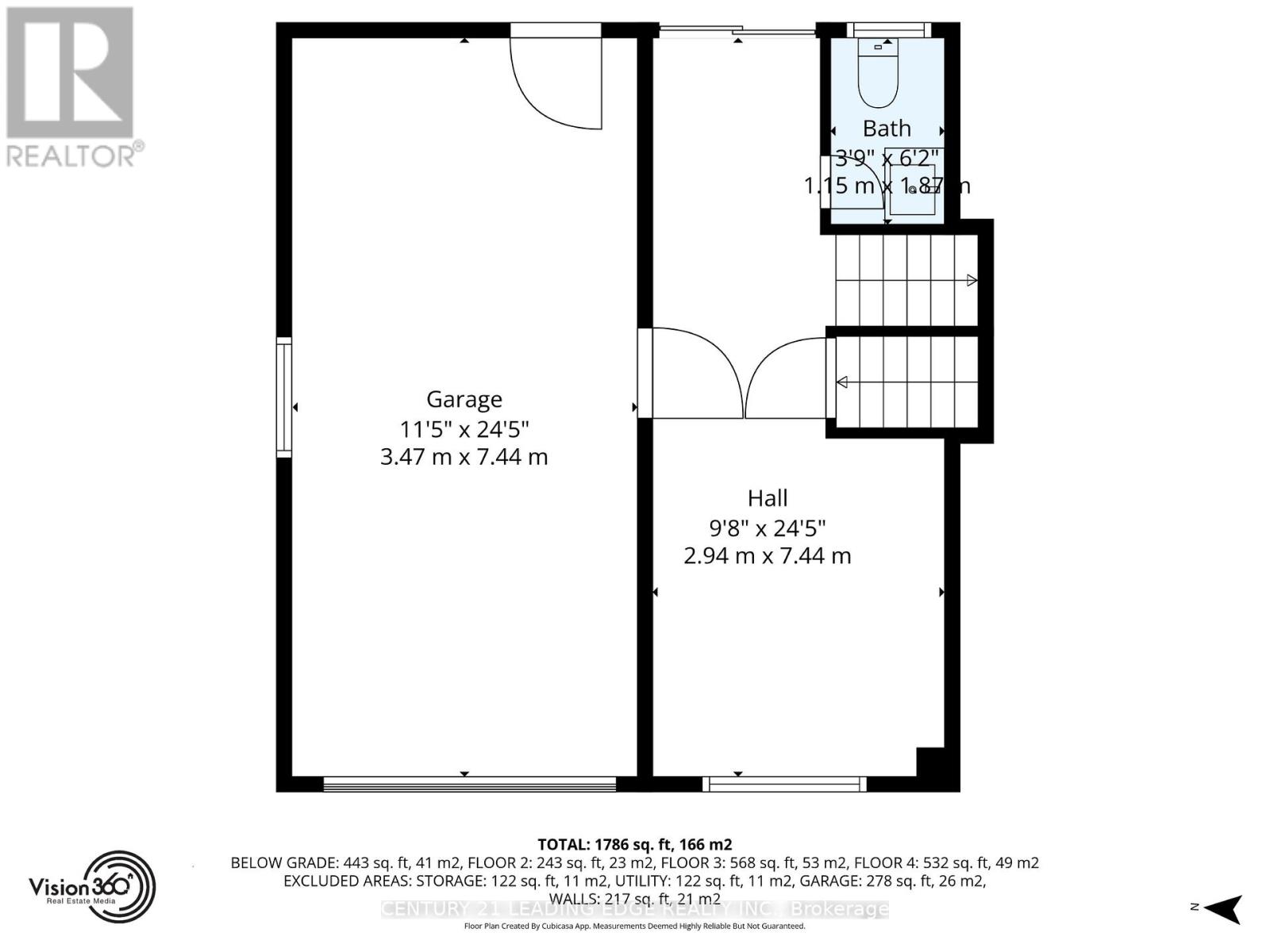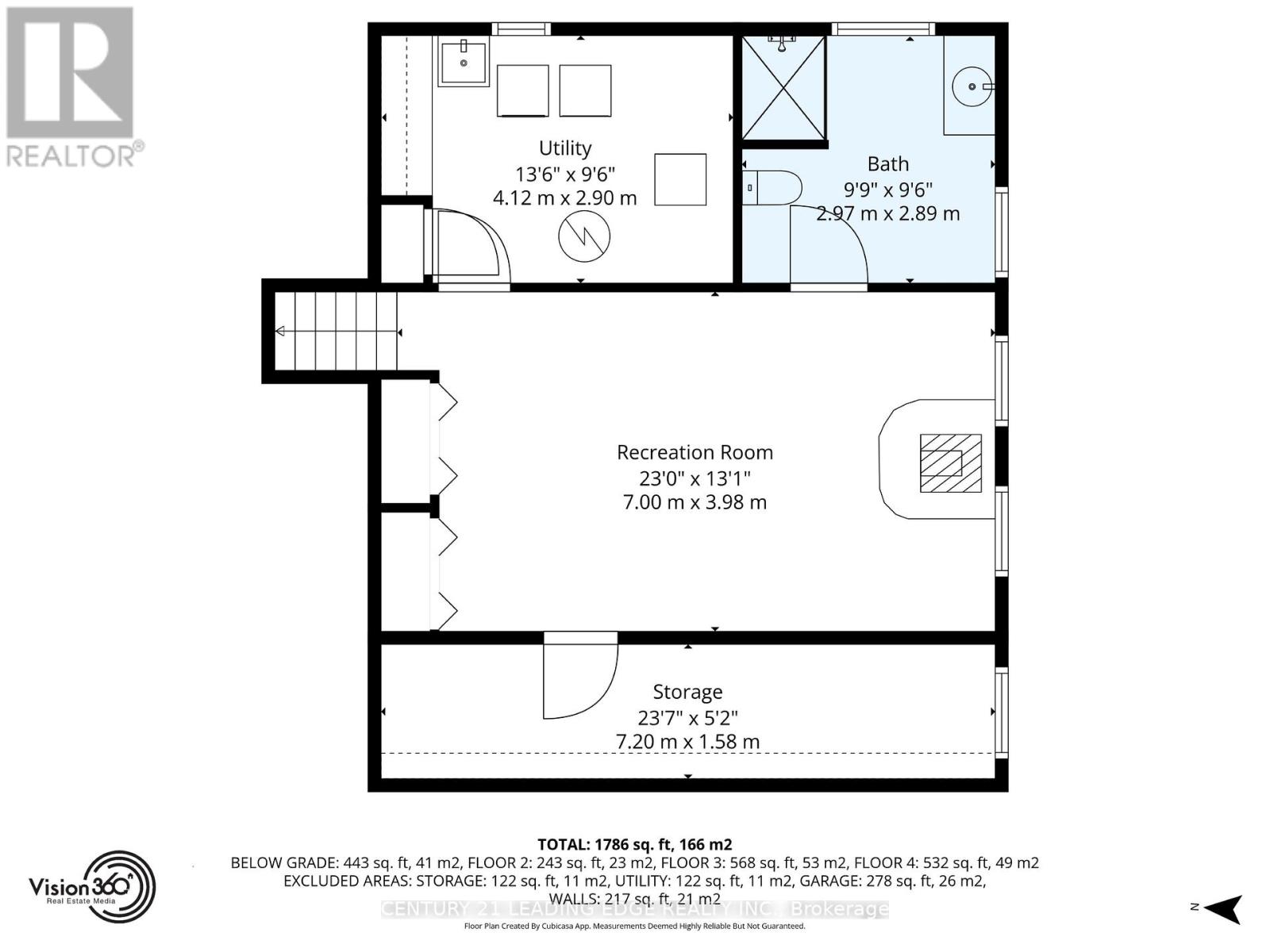45 Bayview Drive Barrie, Ontario L4N 3N8
$739,000
Welcome to a beautifully maintained 3-bedroom side-split situated on a generous 66' x 150' premium lot in a peaceful, family-oriented neighbourhood. Surrounded by mature trees and lush gardens, this home combines modern updates with timeless appeal. Featuring a contemporary kitchen with quartz countertops and modern cabinetry, laminate flooring, and renovated 4-piece and 3-piece bathrooms. Enjoy a cozy living room with a wood fireplace and stone mantle, and a bright lower level with easy garage access and walkout to the backyard. The finished basement offers a warm family room with a wood stove-perfect for movie nights or playtime-and a convenient second bathroom.Meticulously updated throughout and truly move-in ready, with key improvements including renovations (2021), shingles (2019), windows (2018), and A/C (2017). Ideally located within walking distance to the GO Station, lake, and parks, with quick access to Hwy 400. (id:61852)
Property Details
| MLS® Number | S12545480 |
| Property Type | Single Family |
| Community Name | Allandale |
| EquipmentType | Water Heater |
| Features | Carpet Free |
| ParkingSpaceTotal | 4 |
| RentalEquipmentType | Water Heater |
Building
| BathroomTotal | 3 |
| BedroomsAboveGround | 3 |
| BedroomsTotal | 3 |
| BasementDevelopment | Finished |
| BasementType | N/a (finished) |
| ConstructionStyleAttachment | Detached |
| ConstructionStyleSplitLevel | Backsplit |
| CoolingType | Central Air Conditioning |
| ExteriorFinish | Brick, Vinyl Siding |
| FireplacePresent | Yes |
| FlooringType | Laminate |
| FoundationType | Concrete |
| HalfBathTotal | 1 |
| HeatingFuel | Natural Gas |
| HeatingType | Forced Air |
| SizeInterior | 1100 - 1500 Sqft |
| Type | House |
| UtilityWater | Municipal Water |
Parking
| Attached Garage | |
| Garage |
Land
| Acreage | No |
| Sewer | Sanitary Sewer |
| SizeDepth | 149 Ft ,10 In |
| SizeFrontage | 66 Ft ,1 In |
| SizeIrregular | 66.1 X 149.9 Ft |
| SizeTotalText | 66.1 X 149.9 Ft |
Rooms
| Level | Type | Length | Width | Dimensions |
|---|---|---|---|---|
| Second Level | Bedroom | 4.46 m | 3.87 m | 4.46 m x 3.87 m |
| Second Level | Bedroom 2 | 3.87 m | 2.88 m | 3.87 m x 2.88 m |
| Second Level | Bedroom 3 | 3.41 m | 2.6 m | 3.41 m x 2.6 m |
| Basement | Family Room | 7 m | 3.98 m | 7 m x 3.98 m |
| Lower Level | Den | 7.44 m | 2.94 m | 7.44 m x 2.94 m |
| Main Level | Living Room | 3.98 m | 5.33 m | 3.98 m x 5.33 m |
| Main Level | Dining Room | 3 m | 2.75 m | 3 m x 2.75 m |
| Main Level | Kitchen | 2.91 m | 4.35 m | 2.91 m x 4.35 m |
| Main Level | Foyer | 3.98 m | 1.77 m | 3.98 m x 1.77 m |
https://www.realtor.ca/real-estate/29104268/45-bayview-drive-barrie-allandale-allandale
Interested?
Contact us for more information
Sarah Lee
Salesperson
18 Wynford Drive #214
Toronto, Ontario M3C 3S2
