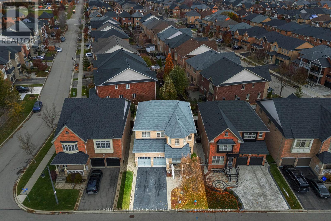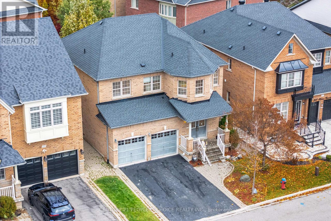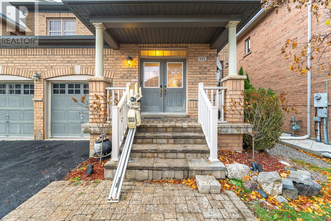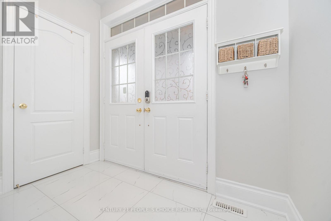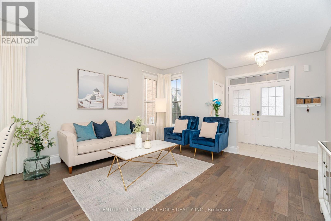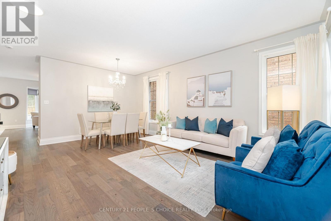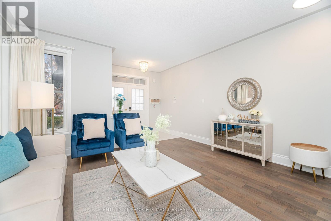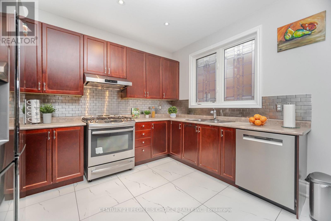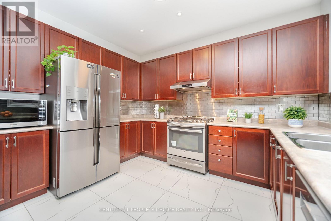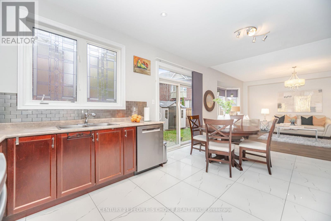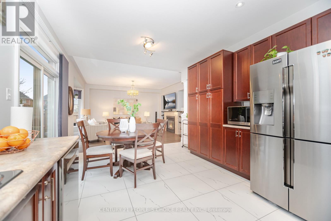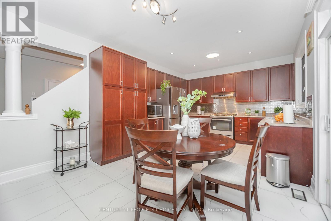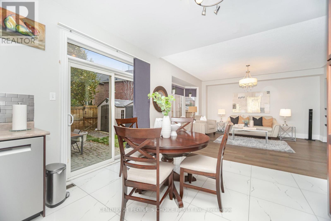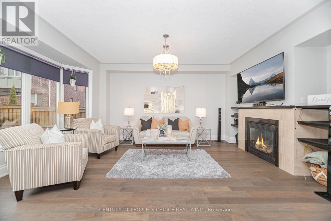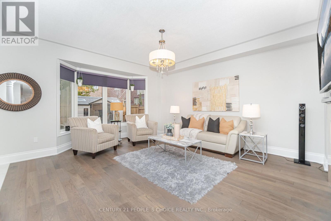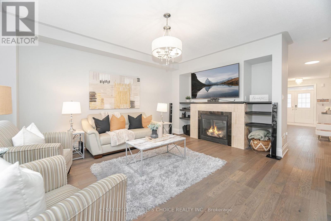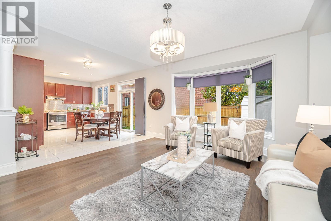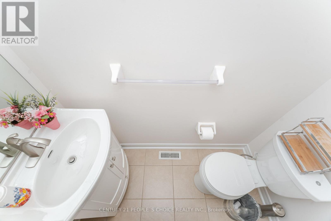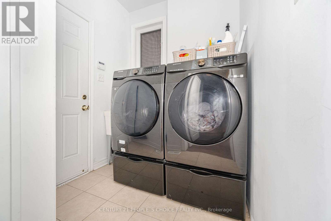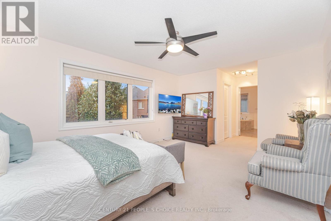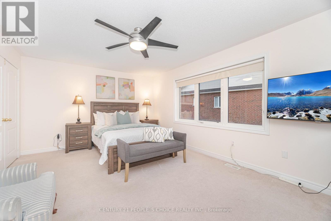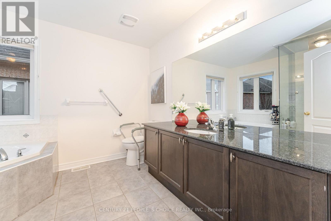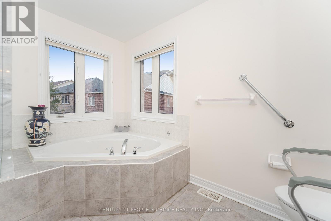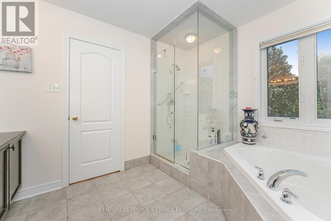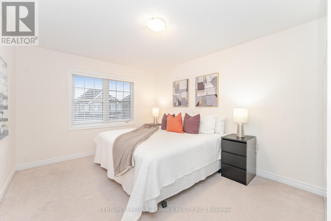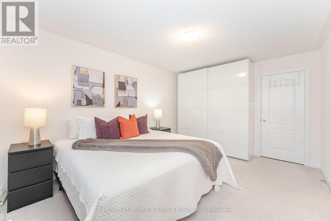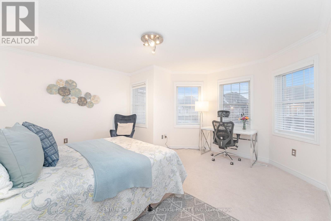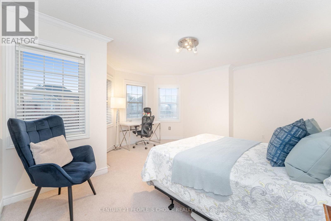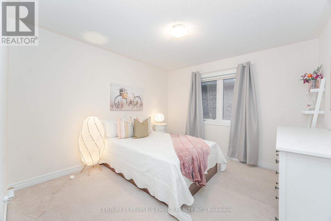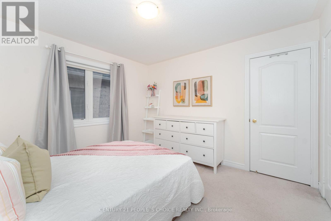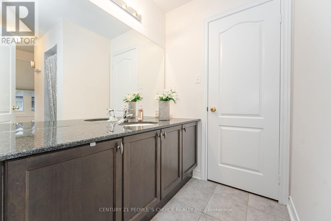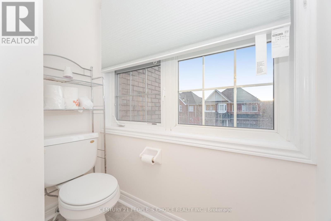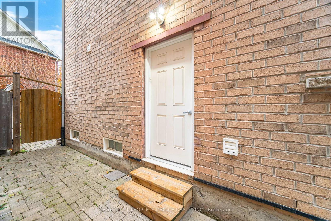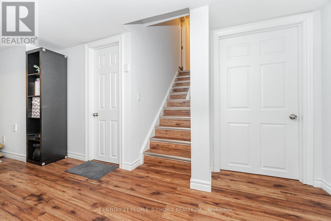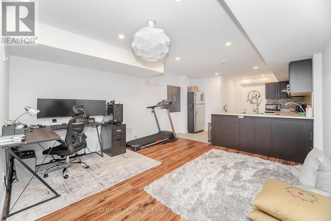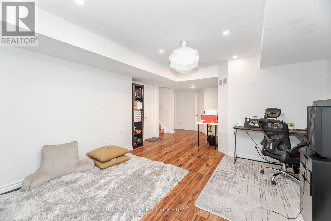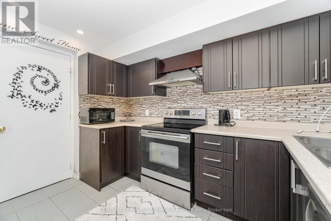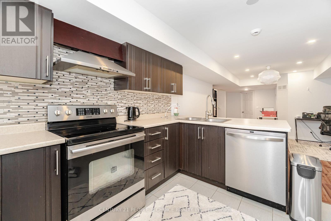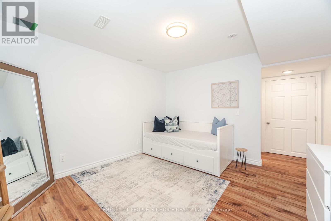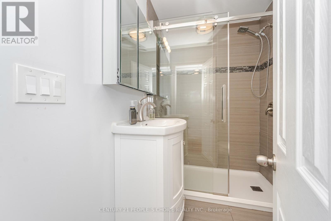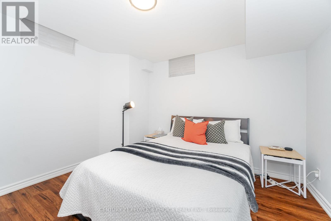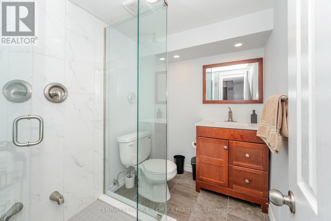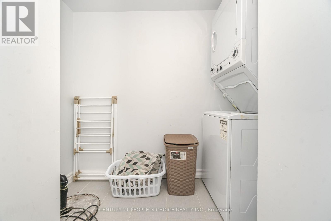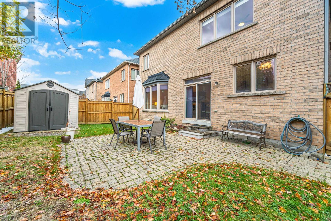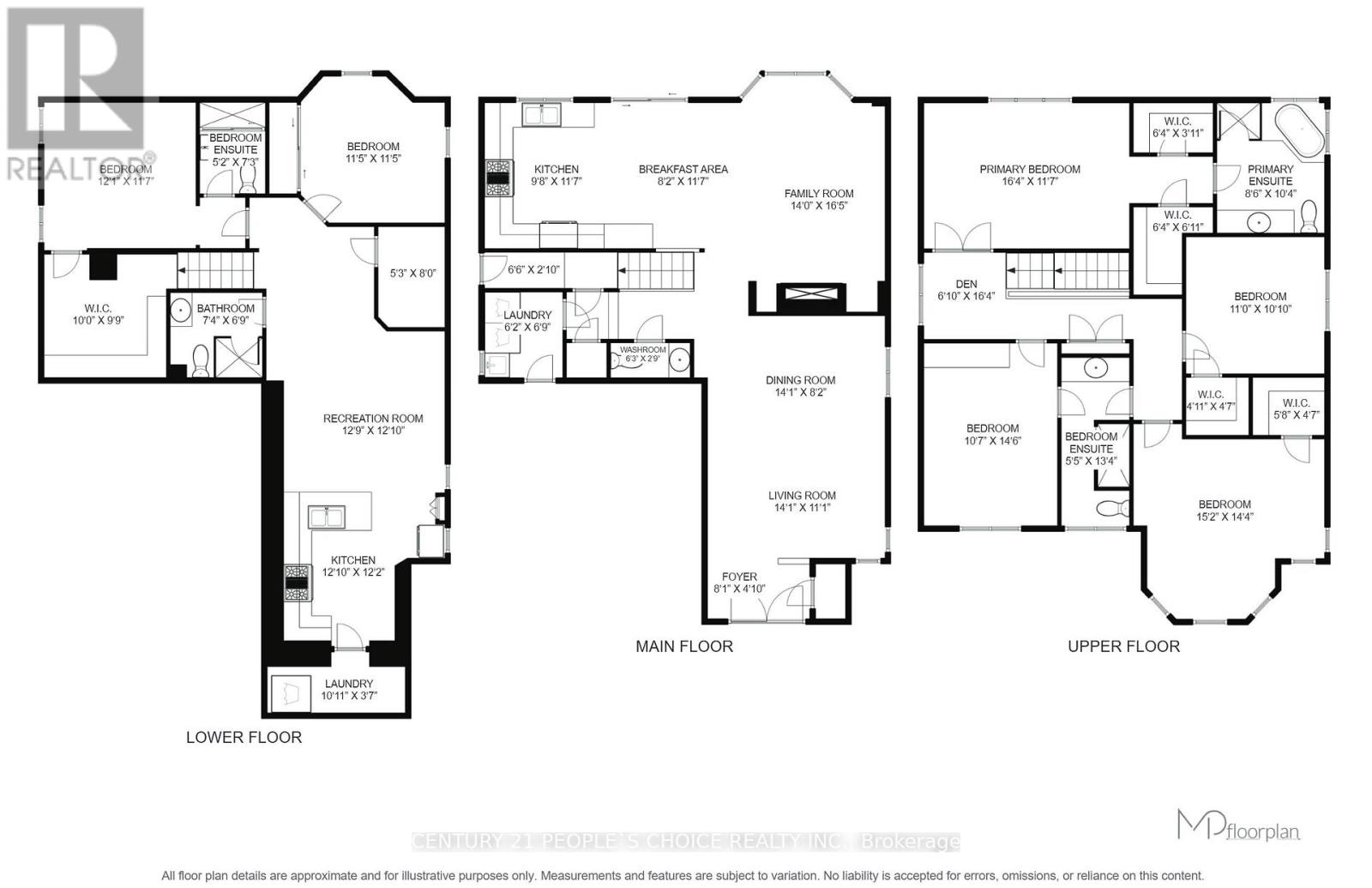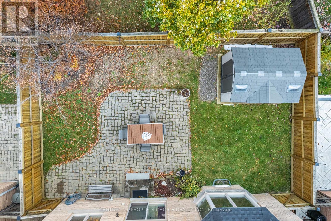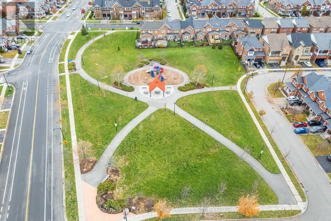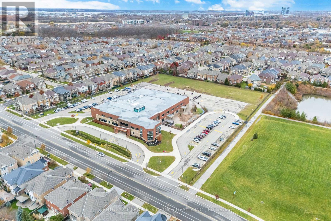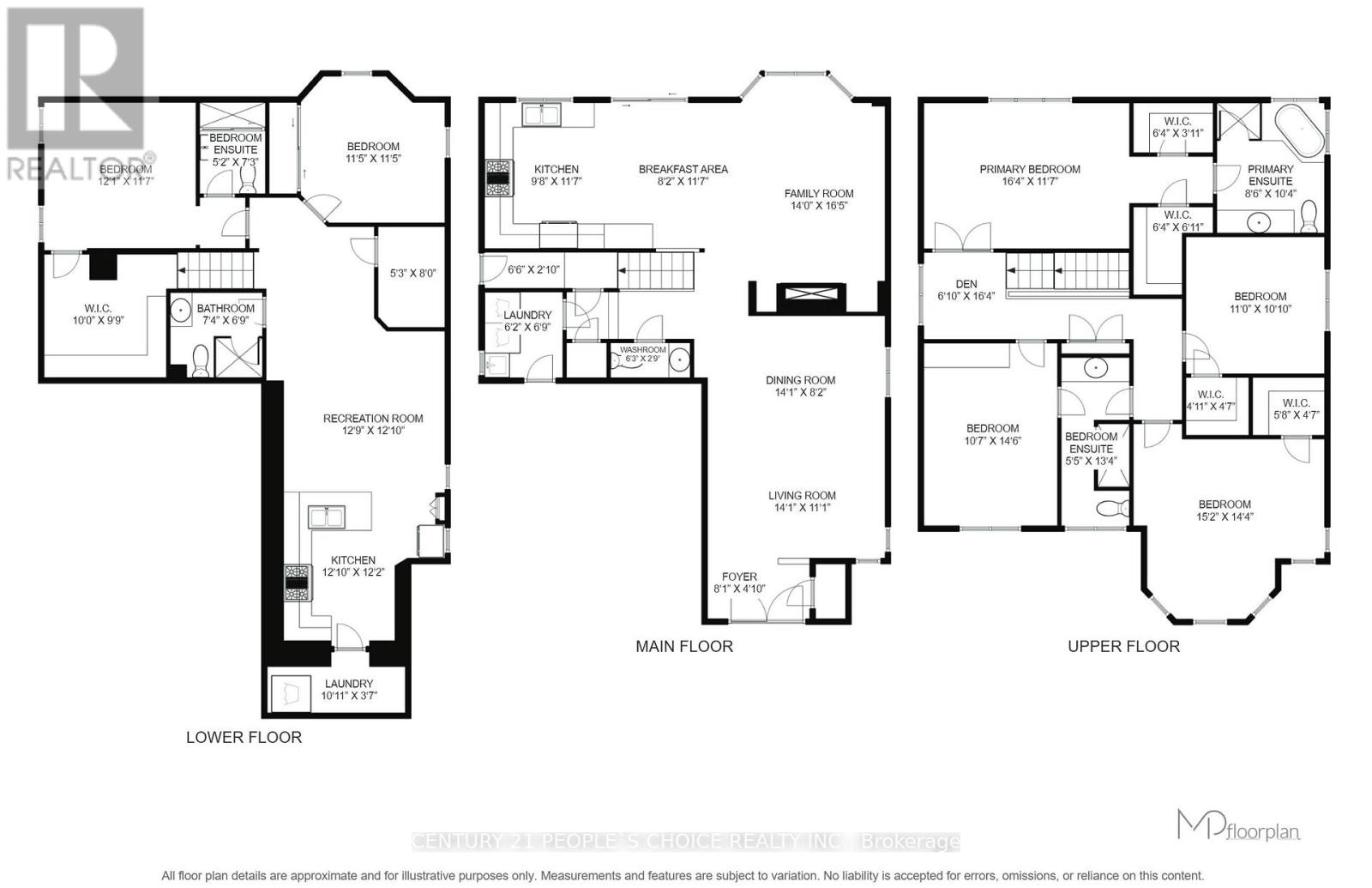351 Holmes Crescent Milton, Ontario L9T 0T4
$1,349,000
Welcome to 351 Holmes Crescent, a beautifully maintained detached home in one of Milton's most desirable neighbourhoods, offering the ideal blend of modern style and family comfort. The inviting front porch with double-door entry opens into a bright foyer leading to an open-concept living and dining area with windows on two sides, filling the space with natural light. A spacious family room with a gas fireplace flows seamlessly into the kitchen and breakfast area, featuring stainless-steel appliances, ample cabinetry and generous counter space. A sliding patio door provides a walkout to a private, fully fenced backyard perfect for relaxing or entertaining. A garden shed in the back yard to store all required tools.The upper level offers four well-sized bedrooms, including a primary suite with his and her walk-in closets and a five-piece ensuite. The second bedroom features a convenient semi-ensuite with access from both the bedroom and the main hallway.The professionally finished legal basement includes a separate side entrance, two bedrooms, two full bathrooms, a full kitchen and an open concept living area, making it ideal for extended family or an excellent rental opportunity. Located on a quiet, family-friendly crescent with no sidewalk at the front, extra extra-long driveway can accommodate up to 4 small to mid-size cars. This home is just minutes from parks, trails, Milton District Hospital, the GO Station, and within walking distance to both elementary and secondary schools, with easy access to highways, shopping and all amenities. (id:61852)
Property Details
| MLS® Number | W12545250 |
| Property Type | Single Family |
| Community Name | 1036 - SC Scott |
| AmenitiesNearBy | Public Transit |
| EquipmentType | Water Heater |
| Features | Wheelchair Access, Sump Pump |
| ParkingSpaceTotal | 4 |
| RentalEquipmentType | Water Heater |
| Structure | Shed |
Building
| BathroomTotal | 5 |
| BedroomsAboveGround | 4 |
| BedroomsBelowGround | 2 |
| BedroomsTotal | 6 |
| Appliances | Garage Door Opener Remote(s), Water Heater, Water Meter, All, Blinds, Dishwasher, Dryer, Stove, Washer, Window Coverings, Refrigerator |
| BasementDevelopment | Finished |
| BasementFeatures | Separate Entrance, Apartment In Basement |
| BasementType | N/a (finished), N/a, N/a |
| ConstructionStyleAttachment | Detached |
| CoolingType | Central Air Conditioning |
| ExteriorFinish | Brick |
| FireProtection | Smoke Detectors |
| FireplacePresent | Yes |
| FlooringType | Hardwood, Ceramic |
| HalfBathTotal | 1 |
| HeatingFuel | Natural Gas |
| HeatingType | Forced Air |
| StoriesTotal | 2 |
| SizeInterior | 2500 - 3000 Sqft |
| Type | House |
| UtilityWater | Municipal Water |
Parking
| Garage |
Land
| Acreage | No |
| FenceType | Fully Fenced |
| LandAmenities | Public Transit |
| Sewer | Sanitary Sewer |
| SizeDepth | 89 Ft |
| SizeFrontage | 43 Ft |
| SizeIrregular | 43 X 89 Ft |
| SizeTotalText | 43 X 89 Ft |
Rooms
| Level | Type | Length | Width | Dimensions |
|---|---|---|---|---|
| Second Level | Primary Bedroom | 5.18 m | 3.78 m | 5.18 m x 3.78 m |
| Second Level | Bedroom | 4.8 m | 4.59 m | 4.8 m x 4.59 m |
| Second Level | Bedroom | 3.53 m | 3.35 m | 3.53 m x 3.35 m |
| Second Level | Bedroom | 3.35 m | 3.96 m | 3.35 m x 3.96 m |
| Main Level | Living Room | 4.39 m | 6.09 m | 4.39 m x 6.09 m |
| Main Level | Family Room | 4.67 m | 4.62 m | 4.67 m x 4.62 m |
| Main Level | Kitchen | 3.65 m | 4.87 m | 3.65 m x 4.87 m |
https://www.realtor.ca/real-estate/29104120/351-holmes-crescent-milton-sc-scott-1036-sc-scott
Interested?
Contact us for more information
Bash Qamar
Salesperson
1780 Albion Road Unit 2 & 3
Toronto, Ontario M9V 1C1
Tam Parekh
Salesperson
1780 Albion Road Unit 2 & 3
Toronto, Ontario M9V 1C1

