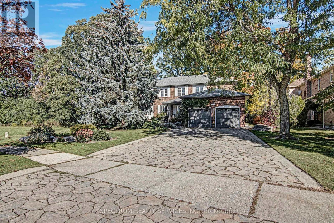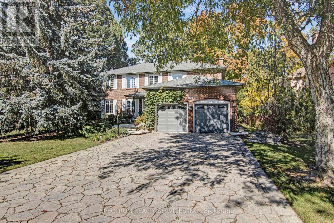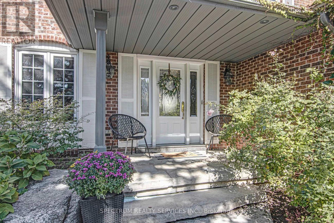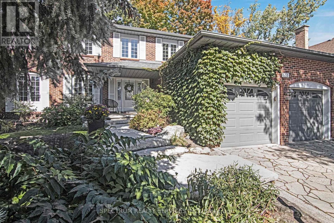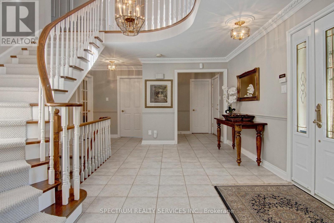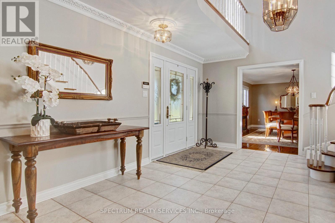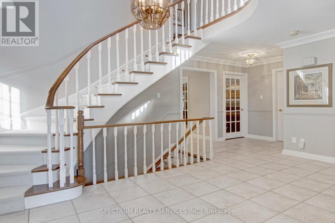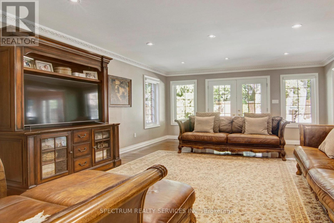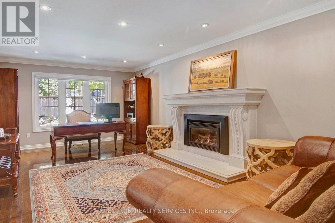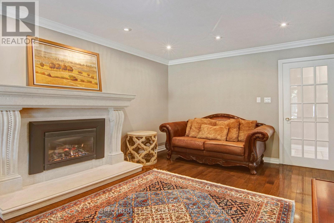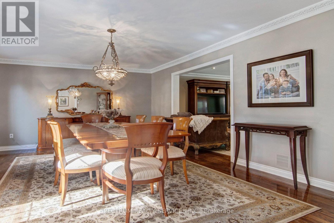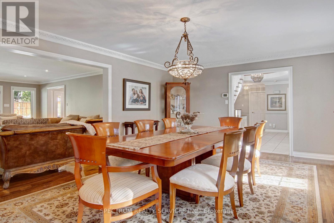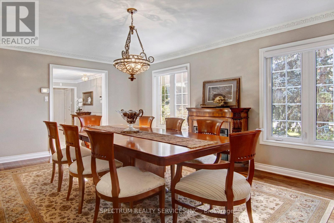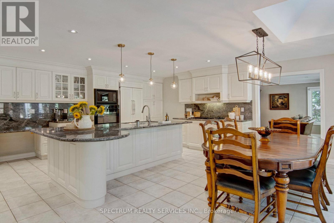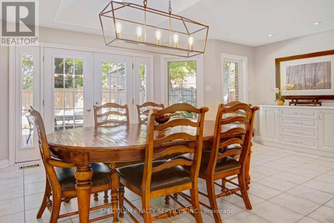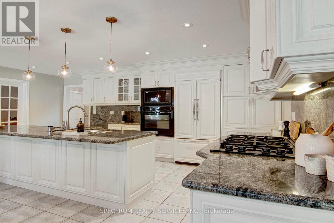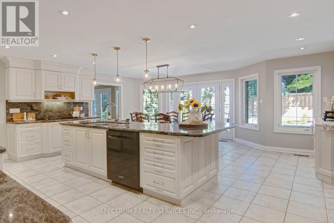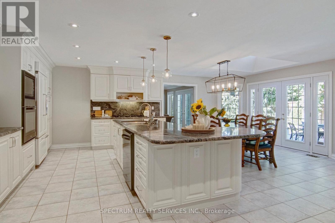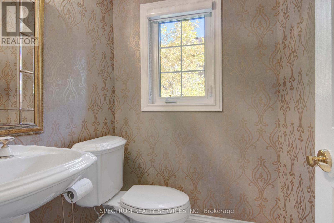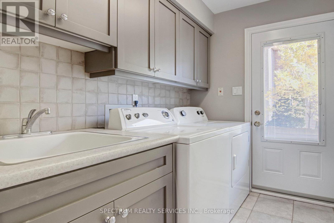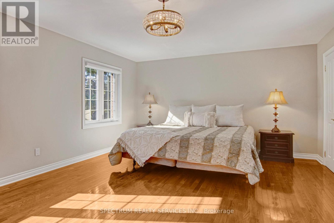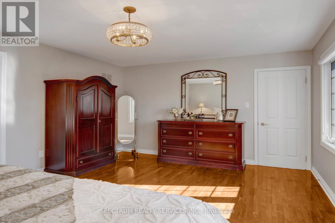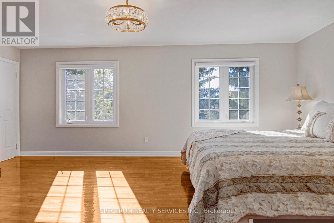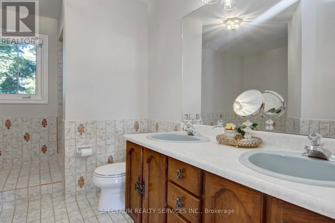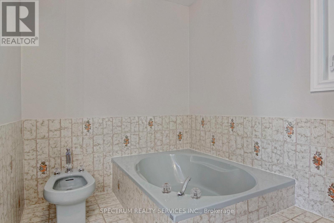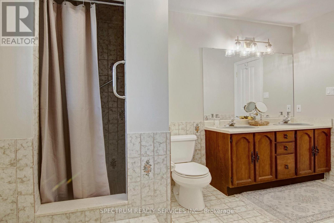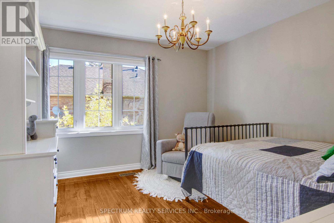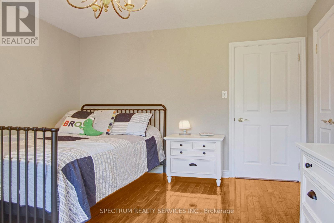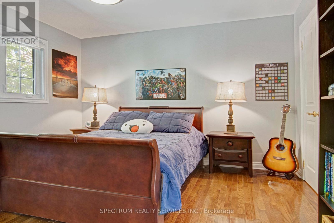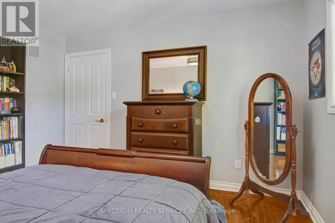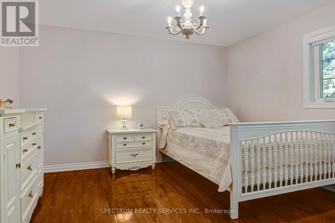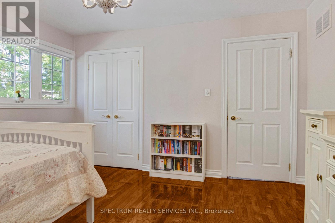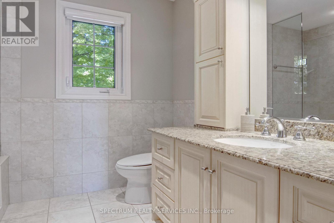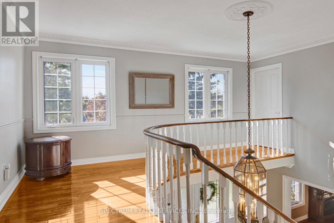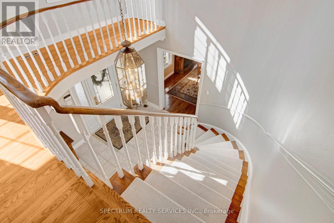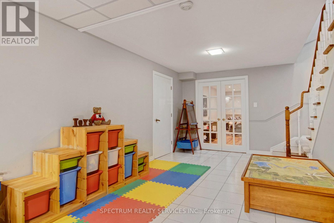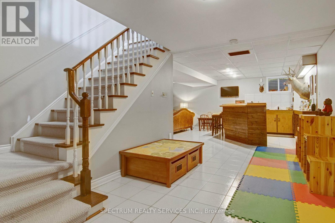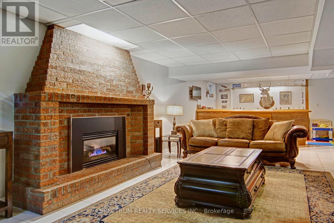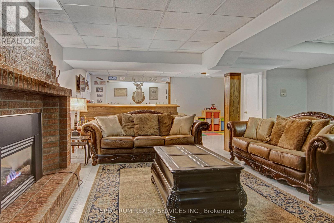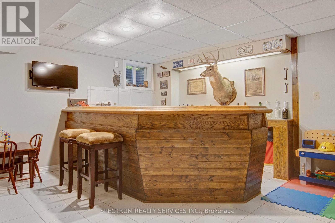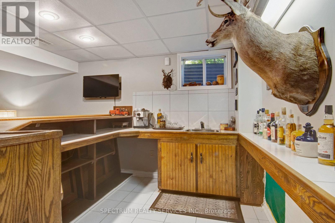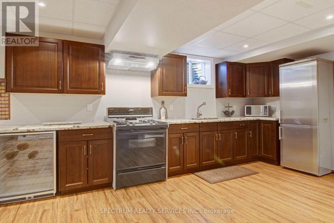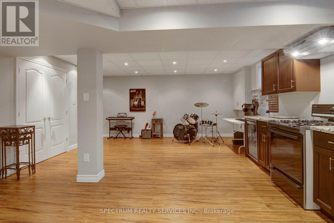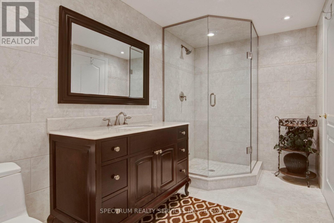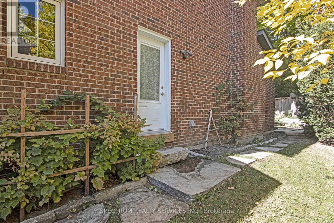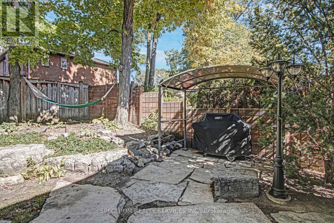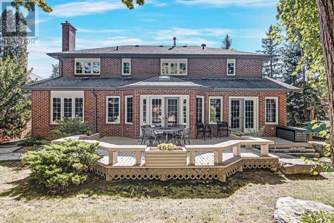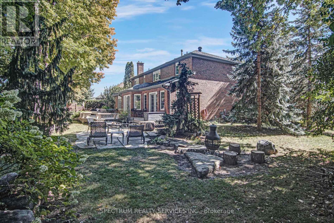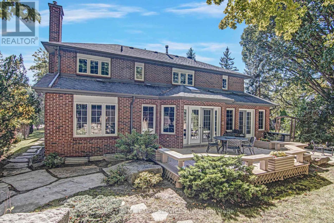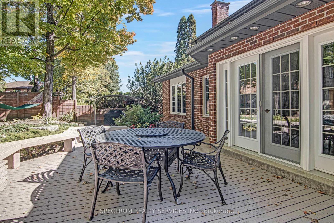172 Charmaine Road Vaughan, Ontario L4L 1K2
4 Bedroom
4 Bathroom
2500 - 3000 sqft
Fireplace
Central Air Conditioning
Forced Air
$2,000,000
Stunning family home in prestigious Islington Woods! Bright and inviting with large windows, granite countertops and backsplash, pot lights and hardwood floors. Enjoy a beautifully landscaped lot and a finished basement with kitchen and bar. Brand new furnace and A/C. Close to parks, schools, and all amenities - an absolute must-see! (id:61852)
Property Details
| MLS® Number | N12545072 |
| Property Type | Single Family |
| Community Name | Islington Woods |
| EquipmentType | Water Heater - Gas, Water Heater |
| ParkingSpaceTotal | 6 |
| RentalEquipmentType | Water Heater - Gas, Water Heater |
Building
| BathroomTotal | 4 |
| BedroomsAboveGround | 4 |
| BedroomsTotal | 4 |
| Appliances | Oven - Built-in, Central Vacuum, All |
| BasementDevelopment | Finished |
| BasementType | N/a (finished) |
| ConstructionStyleAttachment | Detached |
| CoolingType | Central Air Conditioning |
| ExteriorFinish | Brick |
| FireplacePresent | Yes |
| FlooringType | Laminate, Hardwood, Ceramic |
| FoundationType | Concrete |
| HalfBathTotal | 1 |
| HeatingFuel | Natural Gas |
| HeatingType | Forced Air |
| StoriesTotal | 2 |
| SizeInterior | 2500 - 3000 Sqft |
| Type | House |
| UtilityWater | Municipal Water |
Parking
| Attached Garage | |
| Garage |
Land
| Acreage | No |
| Sewer | Sanitary Sewer |
| SizeDepth | 130 Ft |
| SizeFrontage | 69 Ft ,10 In |
| SizeIrregular | 69.9 X 130 Ft |
| SizeTotalText | 69.9 X 130 Ft |
Rooms
| Level | Type | Length | Width | Dimensions |
|---|---|---|---|---|
| Second Level | Primary Bedroom | 5.45 m | 3.95 m | 5.45 m x 3.95 m |
| Second Level | Bedroom 2 | 3.52 m | 3.23 m | 3.52 m x 3.23 m |
| Second Level | Bedroom 3 | 3.45 m | 3.5 m | 3.45 m x 3.5 m |
| Second Level | Bedroom 4 | 3.5 m | 3.5 m | 3.5 m x 3.5 m |
| Basement | Kitchen | 7.45 m | 4.65 m | 7.45 m x 4.65 m |
| Basement | Other | 10.13 m | 2.55 m | 10.13 m x 2.55 m |
| Basement | Recreational, Games Room | 9.92 m | 4.73 m | 9.92 m x 4.73 m |
| Main Level | Living Room | 5.86 m | 3.4 m | 5.86 m x 3.4 m |
| Main Level | Dining Room | 5.41 m | 3.96 m | 5.41 m x 3.96 m |
| Main Level | Family Room | 5.87 m | 4.34 m | 5.87 m x 4.34 m |
| Main Level | Kitchen | 5.76 m | 6.68 m | 5.76 m x 6.68 m |
Interested?
Contact us for more information
Giovanni Damiani
Salesperson
Spectrum Realty Services Inc.
8400 Jane St., Unit 9
Concord, Ontario L4K 4L8
8400 Jane St., Unit 9
Concord, Ontario L4K 4L8
