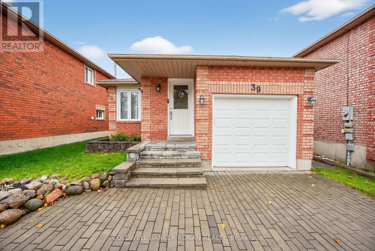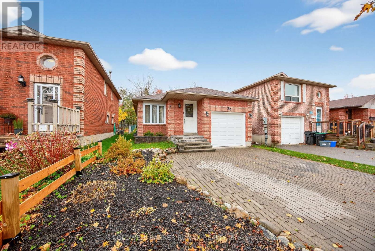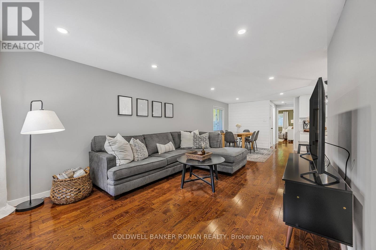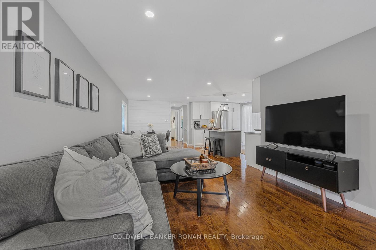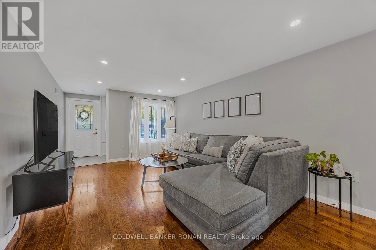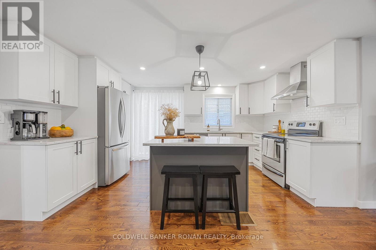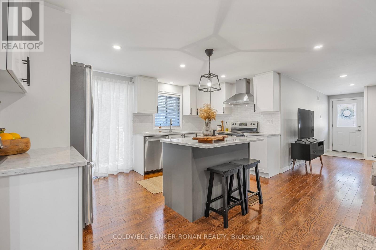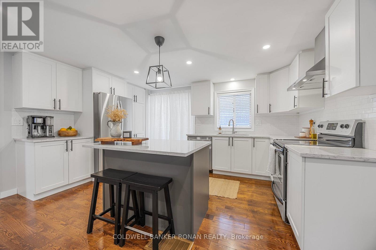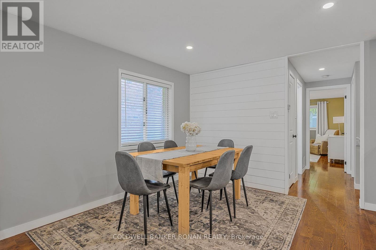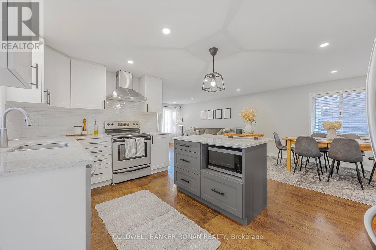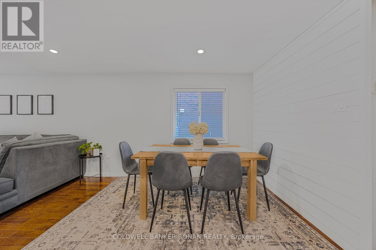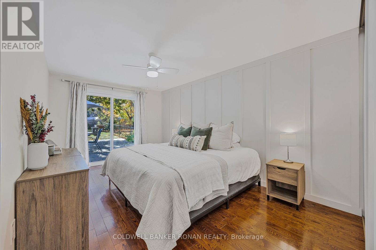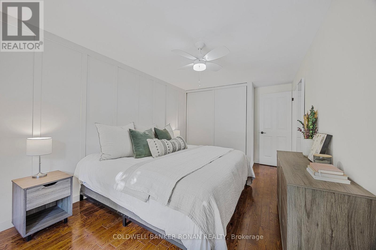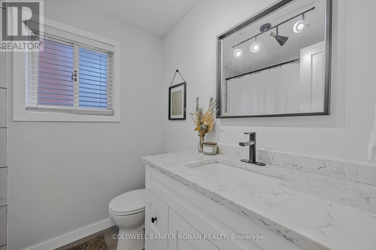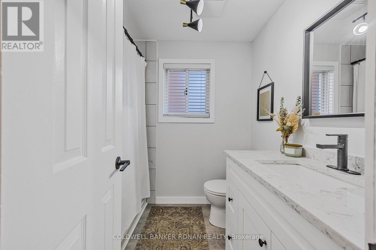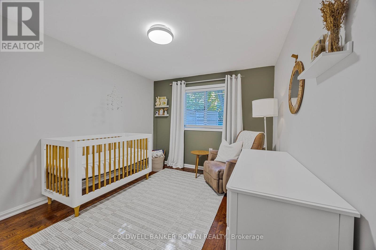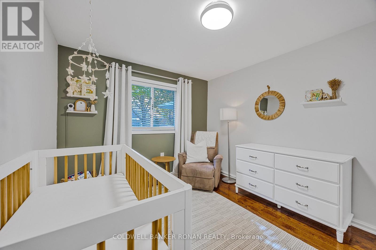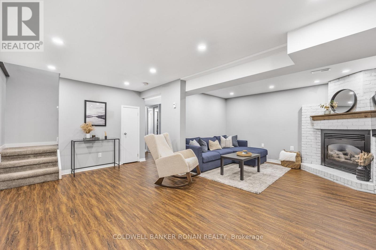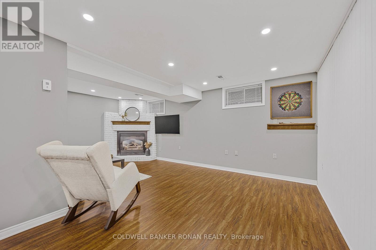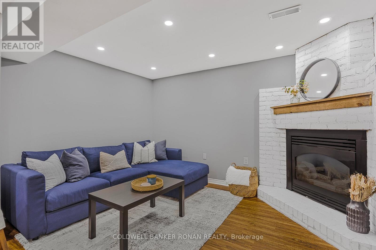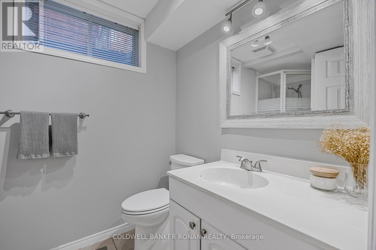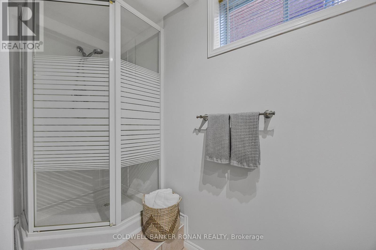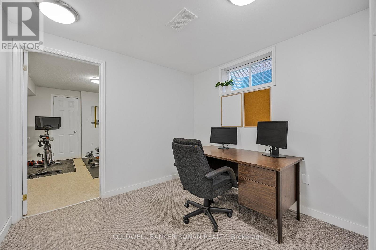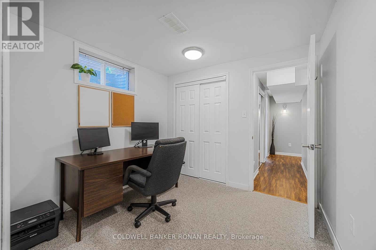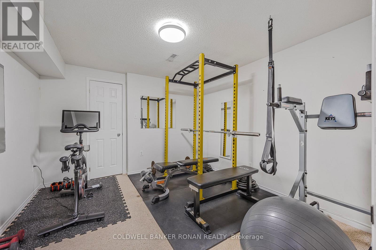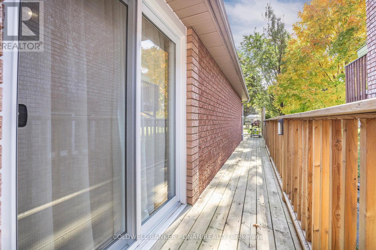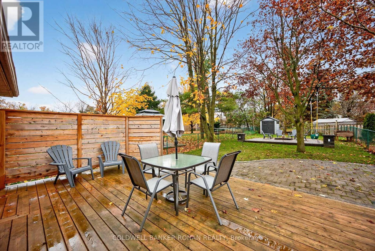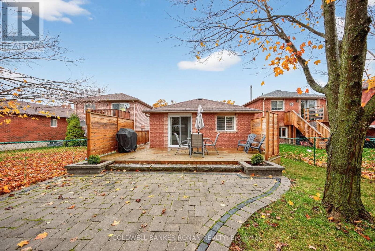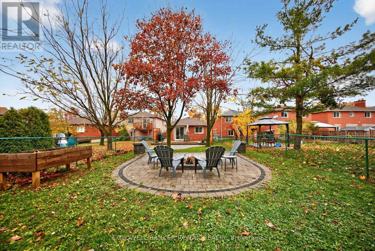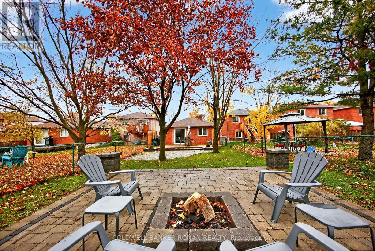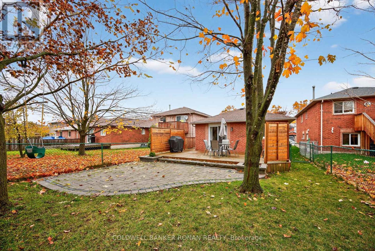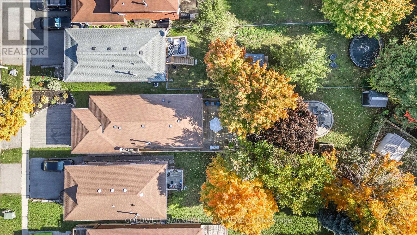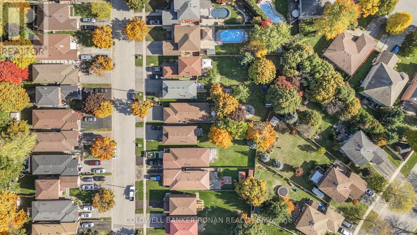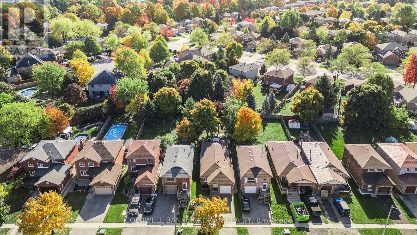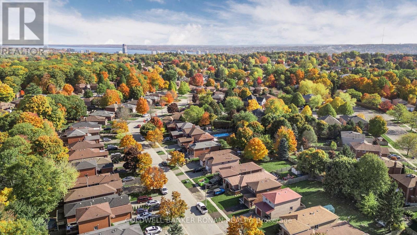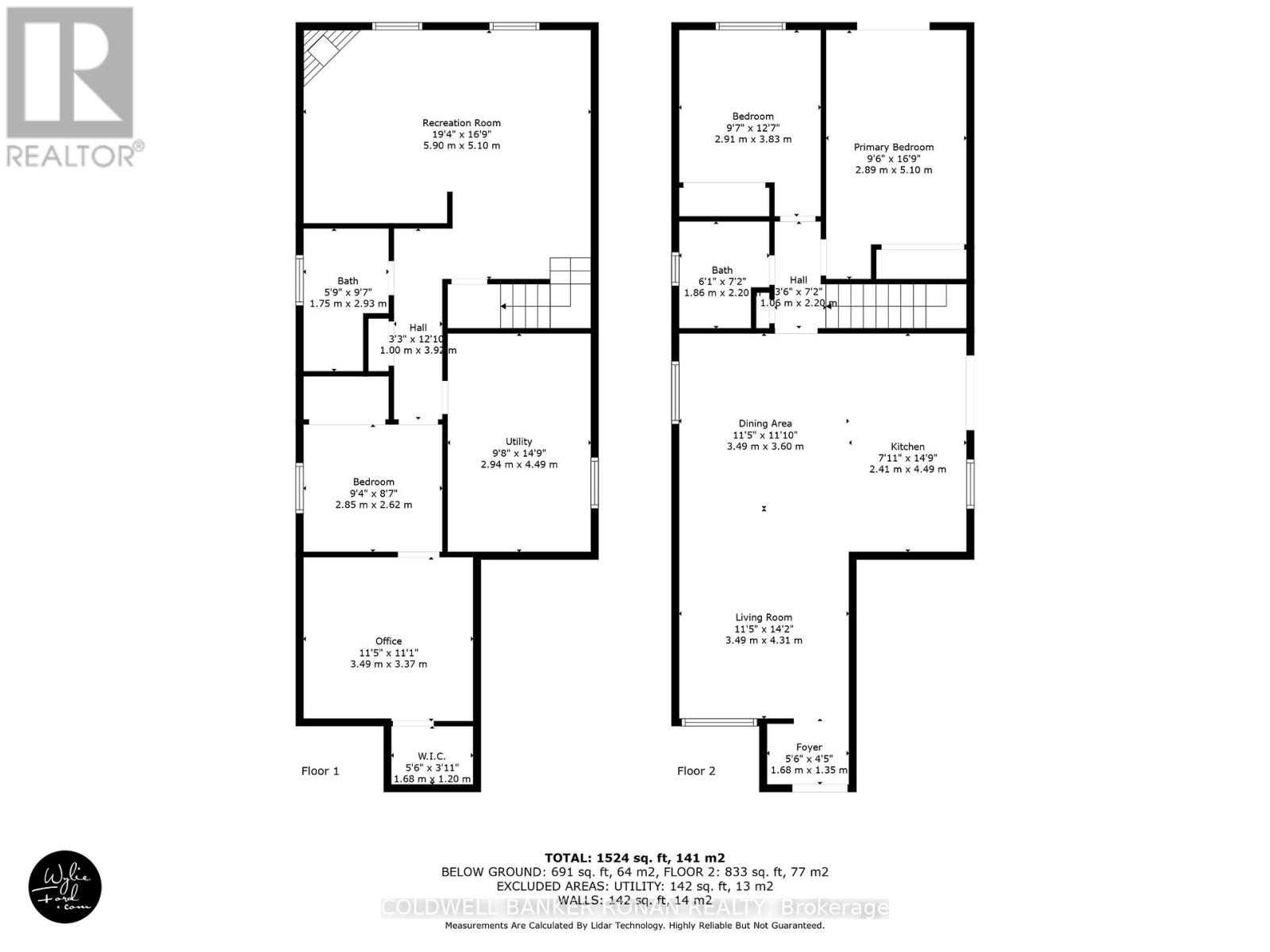39 Ferguson Drive Barrie, Ontario L4N 7B5
$724,900
Welcome to this beautifully updated 2+1 bedroom raised bungalow, ideally located in Barrie's sought-after northwest end. Fully upgraded with modern finishes throughout, this home offers a perfect blend of style, comfort, and functionality - making it an ideal choice for first-time buyers or those looking to downsize without compromise. Enjoy an open-concept main floor with bright, airy living spaces, a sleek modern kitchen, and two spacious bedrooms. The fully finished lower level features an additional bedroom and a versatile living area - perfect for guests, a home office, or cozy family nights. Step outside to your large private lot complete with a deck and fire pit - a perfect space to relax, entertain, or enjoy peaceful evenings under the stars. Recent updates include a new garage door, new privacy fence extension, patio doors, front window, and water softener - all installed in 2023. Brand New Stove & Dryer. Located close to parks, schools, shopping, and commuter routes, this turnkey home offers the best of convenience and lifestyle in a quiet, family-friendly neighborhood. Don't miss this incredible opportunity - just move in and enjoy! (id:61852)
Property Details
| MLS® Number | S12544726 |
| Property Type | Single Family |
| Community Name | Northwest |
| ParkingSpaceTotal | 3 |
Building
| BathroomTotal | 2 |
| BedroomsAboveGround | 2 |
| BedroomsBelowGround | 1 |
| BedroomsTotal | 3 |
| Appliances | Water Heater, Dishwasher, Dryer, Garage Door Opener, Stove, Washer, Window Coverings, Refrigerator |
| ArchitecturalStyle | Raised Bungalow |
| BasementDevelopment | Finished |
| BasementType | N/a (finished) |
| ConstructionStyleAttachment | Detached |
| CoolingType | Central Air Conditioning |
| ExteriorFinish | Brick |
| FireplacePresent | Yes |
| FlooringType | Hardwood, Laminate |
| FoundationType | Concrete |
| HeatingFuel | Natural Gas |
| HeatingType | Forced Air |
| StoriesTotal | 1 |
| SizeInterior | 700 - 1100 Sqft |
| Type | House |
| UtilityWater | Municipal Water |
Parking
| Attached Garage | |
| Garage |
Land
| Acreage | No |
| Sewer | Sanitary Sewer |
| SizeDepth | 169 Ft |
| SizeFrontage | 29 Ft ,6 In |
| SizeIrregular | 29.5 X 169 Ft |
| SizeTotalText | 29.5 X 169 Ft |
Rooms
| Level | Type | Length | Width | Dimensions |
|---|---|---|---|---|
| Lower Level | Recreational, Games Room | 5.9 m | 5.1 m | 5.9 m x 5.1 m |
| Lower Level | Bedroom 3 | 2.85 m | 2.67 m | 2.85 m x 2.67 m |
| Lower Level | Other | 3.49 m | 3.37 m | 3.49 m x 3.37 m |
| Main Level | Living Room | 3.49 m | 4.31 m | 3.49 m x 4.31 m |
| Main Level | Kitchen | 2.41 m | 4.49 m | 2.41 m x 4.49 m |
| Main Level | Dining Room | 3.49 m | 3.6 m | 3.49 m x 3.6 m |
| Main Level | Primary Bedroom | 2.89 m | 5.1 m | 2.89 m x 5.1 m |
| Main Level | Bedroom 2 | 2.91 m | 3.83 m | 2.91 m x 3.83 m |
https://www.realtor.ca/real-estate/29103732/39-ferguson-drive-barrie-northwest-northwest
Interested?
Contact us for more information
Allison Rende
Salesperson
25 Queen St. S.
Tottenham, Ontario L0G 1W0
