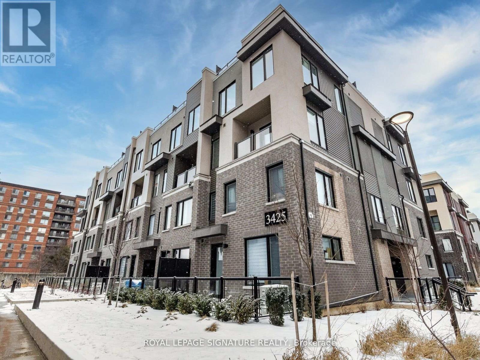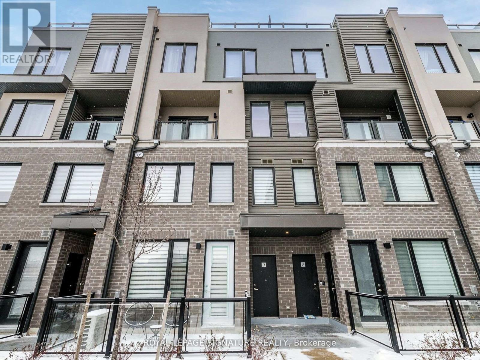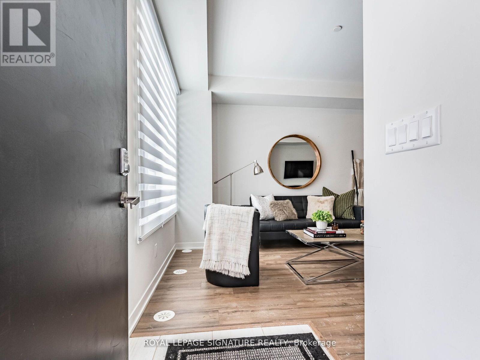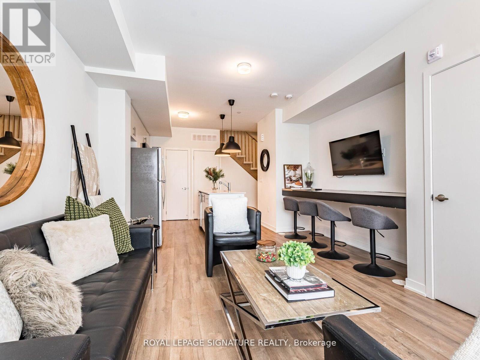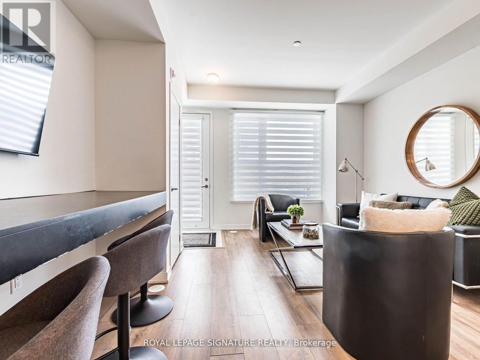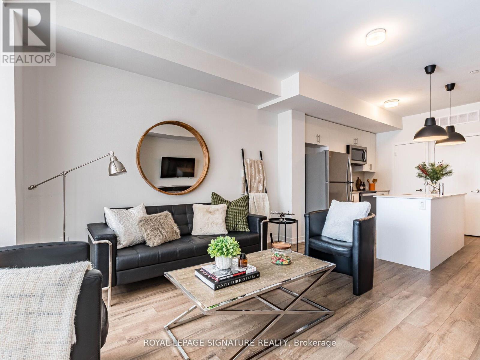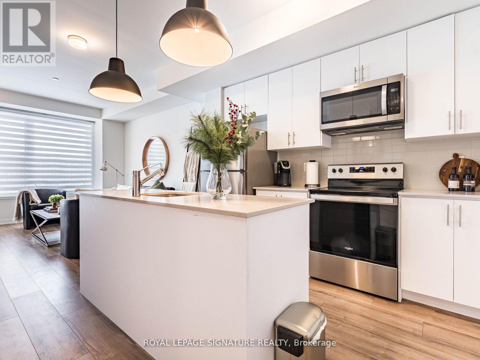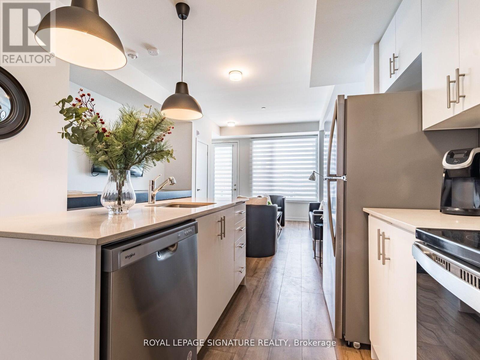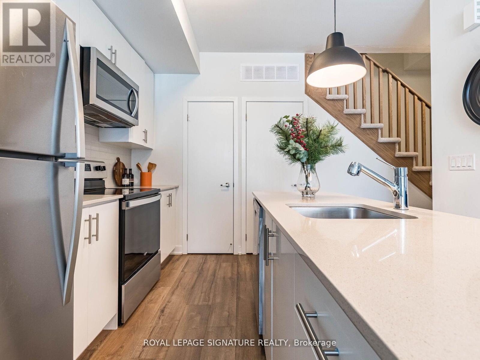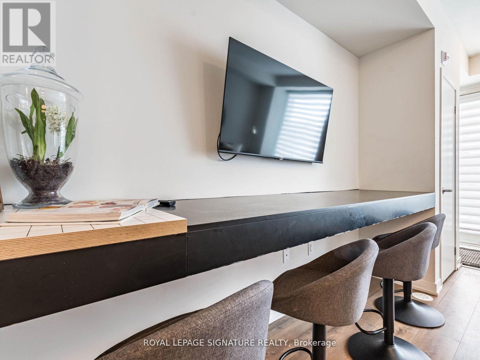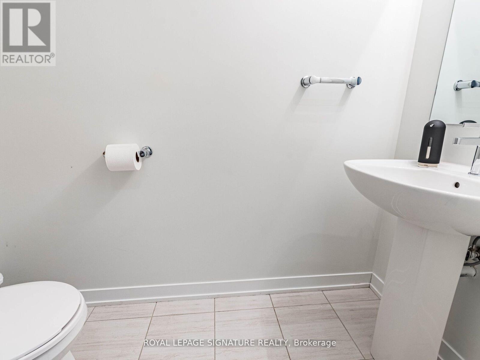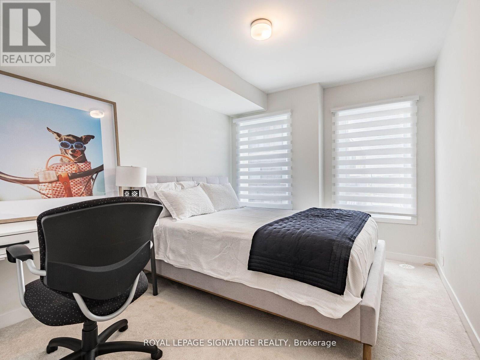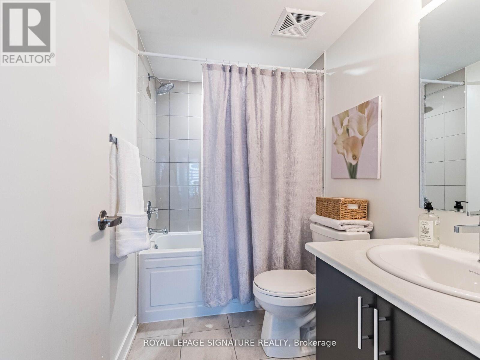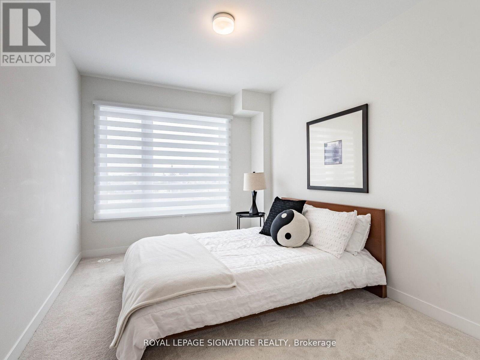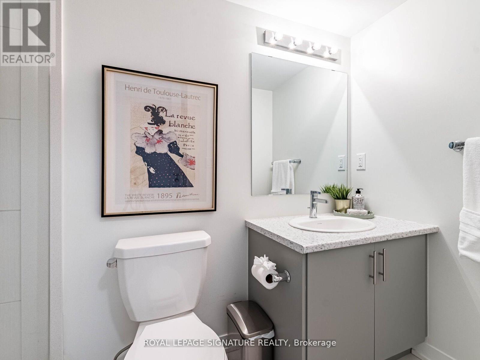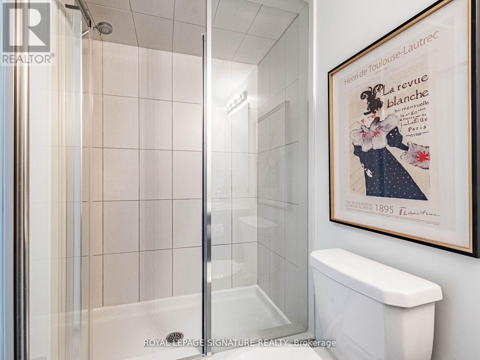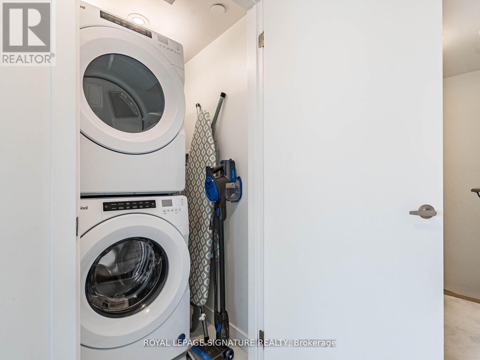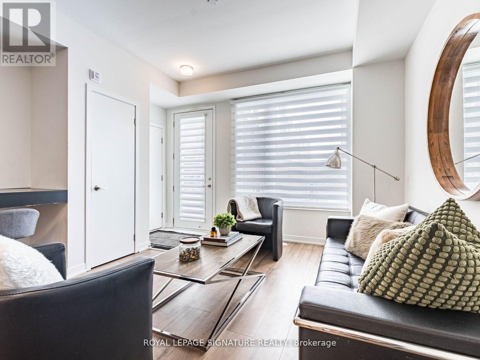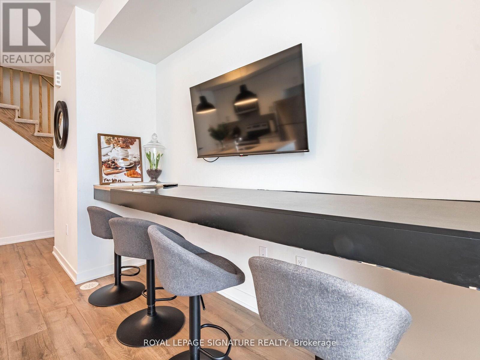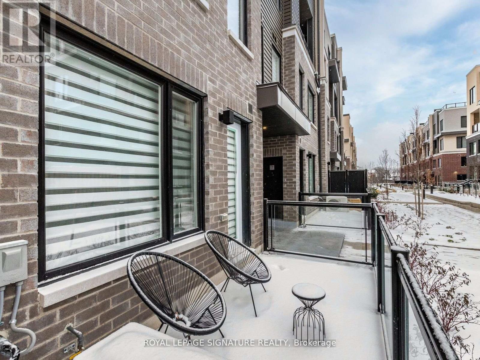10 - 3425 Ridgeway Drive W Mississauga, Ontario L5L 0B9
$2,750 Monthly
Condo Townhouse in the heart of Mississauga's sought- after Erin Mills neighborhood! This bright and airy home features extra windows that flood the space with natural light and a modern open-concept design perfect for today's lifestyle. Key features you'll love: 400 sq. ft. terrace for entertaining, relaxing, or stargazing. Gourmet kitchen with a deep pantry cabinet, Spacious layout with 2 bedrooms, 3 bathrooms. Quartz countertops and upgraded wide plank laminate floors throughout the main level. 9-ft smooth ceilings on the main floor, adding to the modern, spacious feel. Prime Location: This home is located in a family-friendly community, close to everything you need: Highways 403 and 407 for easy commuting. Erindale GO Station and public transit. Parks, top-rated schools, University of Toronto Mississauga, Erin Mills Town Centre, Credit Valley Hospital, Costco, restaurants, and a community center. (id:61852)
Property Details
| MLS® Number | W12544766 |
| Property Type | Single Family |
| Community Name | Erin Mills |
| CommunityFeatures | Pets Allowed With Restrictions |
| EquipmentType | Water Heater |
| Features | In Suite Laundry |
| ParkingSpaceTotal | 1 |
| RentalEquipmentType | Water Heater |
Building
| BathroomTotal | 3 |
| BedroomsAboveGround | 2 |
| BedroomsTotal | 2 |
| Age | 0 To 5 Years |
| Amenities | Separate Electricity Meters |
| Appliances | Dishwasher, Dryer, Microwave, Stove, Washer, Refrigerator |
| BasementType | Crawl Space |
| CoolingType | Central Air Conditioning |
| ExteriorFinish | Brick Facing, Concrete |
| HalfBathTotal | 1 |
| HeatingFuel | Natural Gas |
| HeatingType | Forced Air |
| SizeInterior | 1000 - 1199 Sqft |
| Type | Row / Townhouse |
Parking
| Underground | |
| Garage |
Land
| Acreage | No |
Interested?
Contact us for more information
Mary Portillo
Salesperson
201-30 Eglinton Ave West
Mississauga, Ontario L5R 3E7
