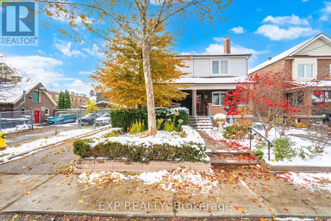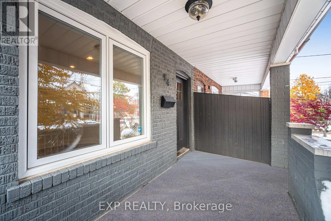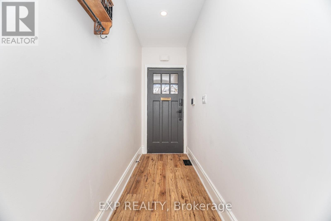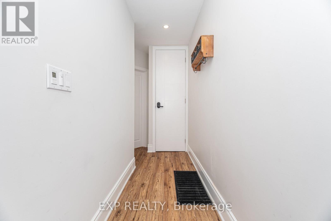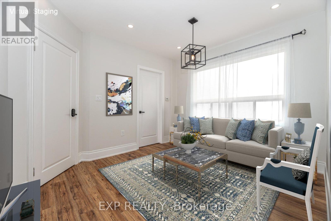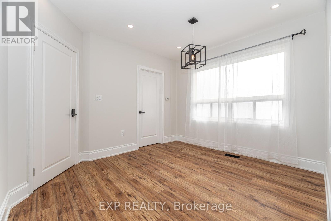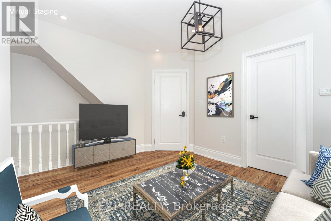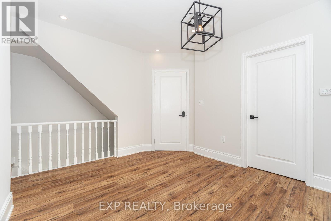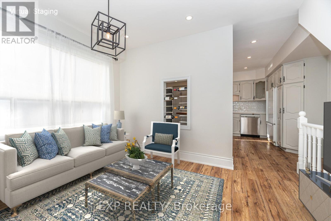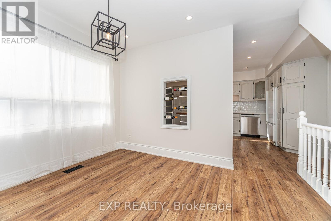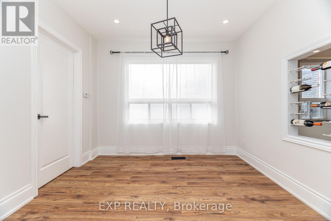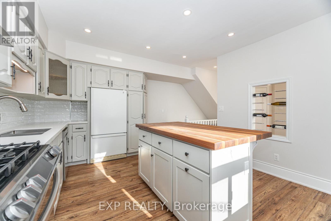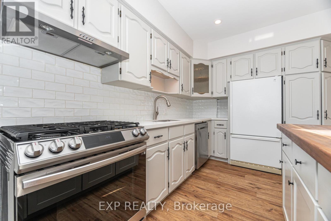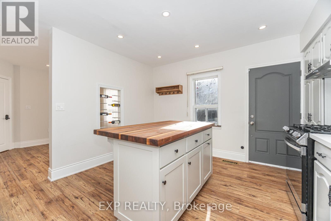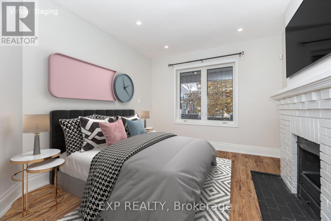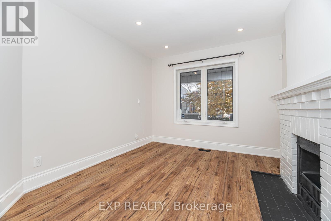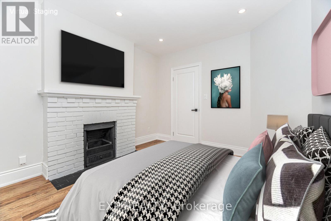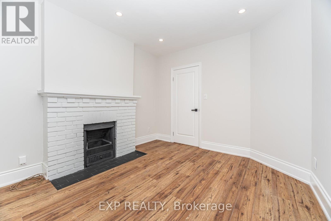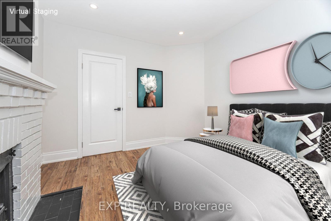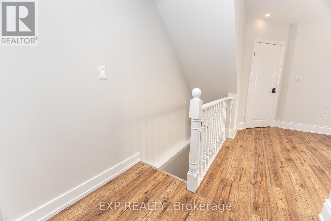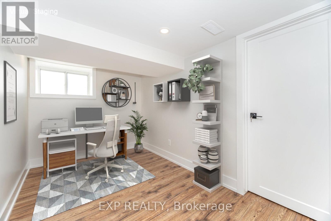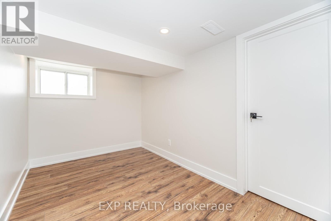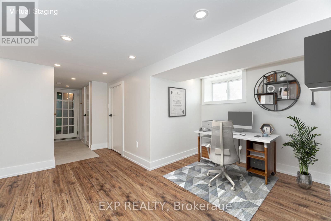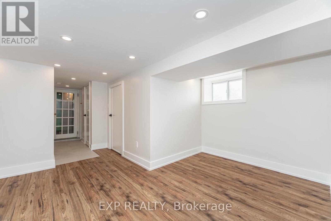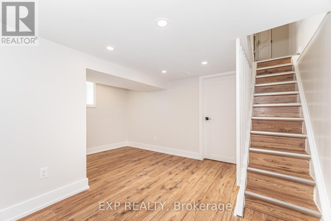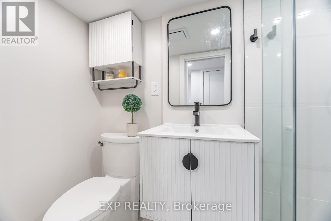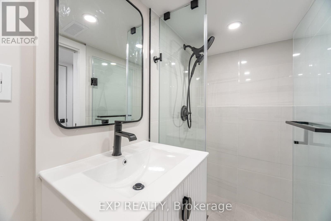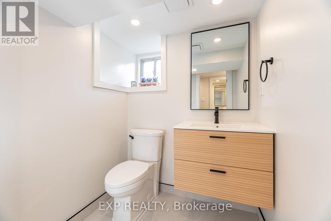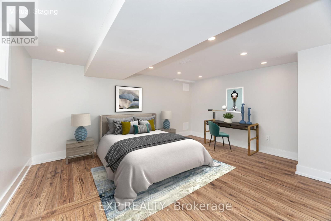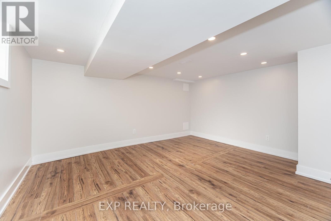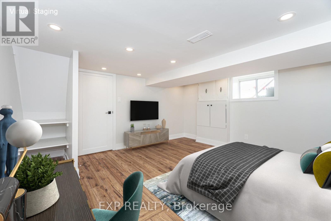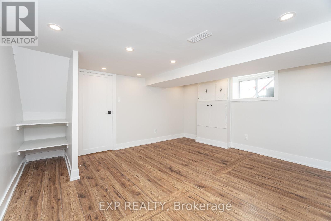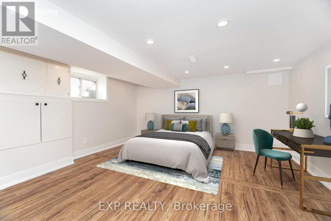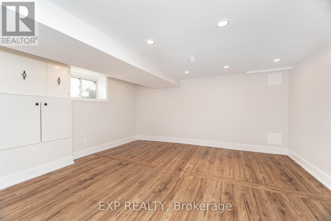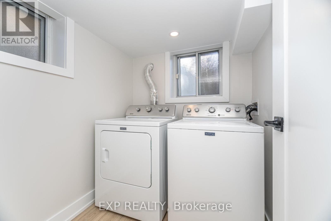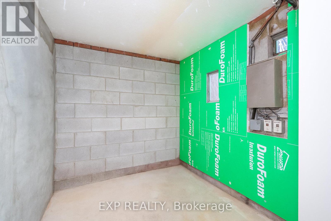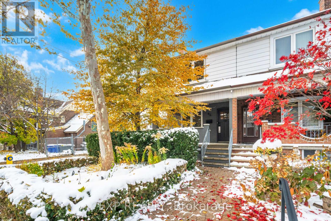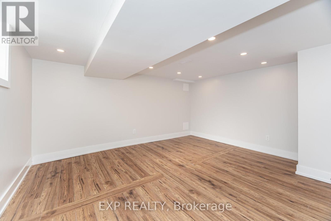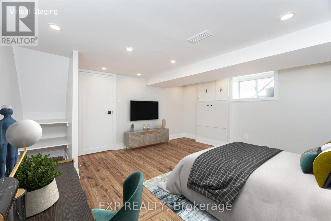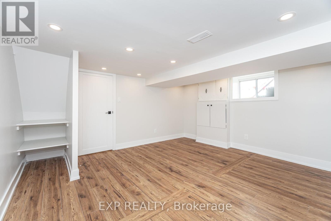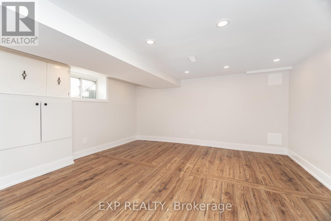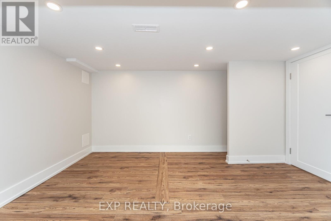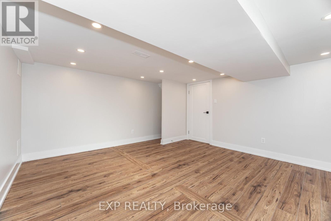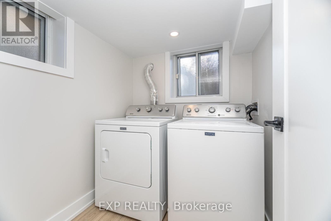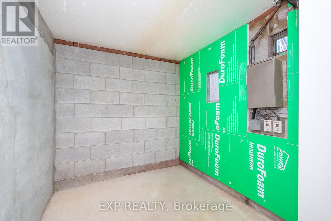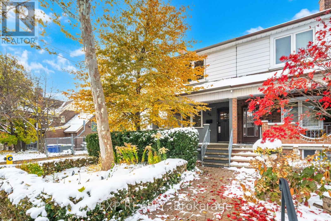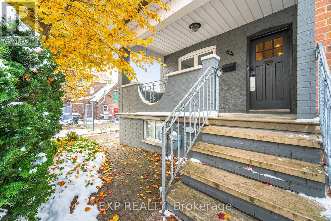Main - 84 Earlscourt Avenue Toronto, Ontario M6E 4A9
$2,850 Monthly
Beautifully renovated 2-bed, 1.5-bath main floor and lower unit. Bright, spacious, and thoughtfully designed two-storey home, ideal for families or professionals seeking comfort and privacy. Previously owner-occupied and renovated with care, this home combines quality finishes with practical upgrades. Each level provides separation, with generous-sized rooms and windows bringing in natural light. The kitchen offers quartz countertops, stainless steel appliances, ample storage, and a large island perfect for meal prep or entertaining. Both bathrooms are freshly renovated. Enjoy private ensuite laundry, a dishwasher, and a cold room for extra storage. Electronic locks at entrances provide added convenience. Located in the heart of Corso Italia-Davenport, steps to St. Clair West transit, parks, community centre, swimming pools, skating rinks, tennis courts, schools, restaurants, and shops. 2.5 km to Junction, 30 mins to Downtown. A perfect blend of classic Toronto character and modern comfort. [Street Permit Parking] Available through the City, approx. $50/month. [Utilities] Included, excluding internet.Some photos are virtually staged. (id:61852)
Property Details
| MLS® Number | W12544930 |
| Property Type | Single Family |
| Community Name | Corso Italia-Davenport |
| AmenitiesNearBy | Park, Public Transit, Schools |
Building
| BathroomTotal | 2 |
| BedroomsAboveGround | 2 |
| BedroomsBelowGround | 1 |
| BedroomsTotal | 3 |
| Appliances | Dishwasher, Dryer, Hood Fan, Stove, Washer, Window Coverings, Refrigerator |
| BasementType | Full |
| ConstructionStyleAttachment | Semi-detached |
| CoolingType | Central Air Conditioning |
| ExteriorFinish | Brick, Concrete |
| FoundationType | Poured Concrete |
| HeatingFuel | Natural Gas |
| HeatingType | Forced Air |
| StoriesTotal | 3 |
| SizeInterior | 700 - 1100 Sqft |
| Type | House |
| UtilityWater | Municipal Water |
Parking
| No Garage |
Land
| Acreage | No |
| LandAmenities | Park, Public Transit, Schools |
| Sewer | Sanitary Sewer |
Rooms
| Level | Type | Length | Width | Dimensions |
|---|---|---|---|---|
| Main Level | Kitchen | 4.48 m | 3.82 m | 4.48 m x 3.82 m |
| Main Level | Dining Room | 3.54 m | 3.11 m | 3.54 m x 3.11 m |
| Main Level | Bedroom | 3.66 m | 3.19 m | 3.66 m x 3.19 m |
| Main Level | Bedroom | 4.11 m | 3.96 m | 4.11 m x 3.96 m |
| Main Level | Living Room | 3.39 m | 2.1 m | 3.39 m x 2.1 m |
| Main Level | Laundry Room | 1.83 m | 1.7 m | 1.83 m x 1.7 m |
Interested?
Contact us for more information
Alykhan Jinnah
Salesperson
4711 Yonge St 10th Flr, 106430
Toronto, Ontario M2N 6K8
