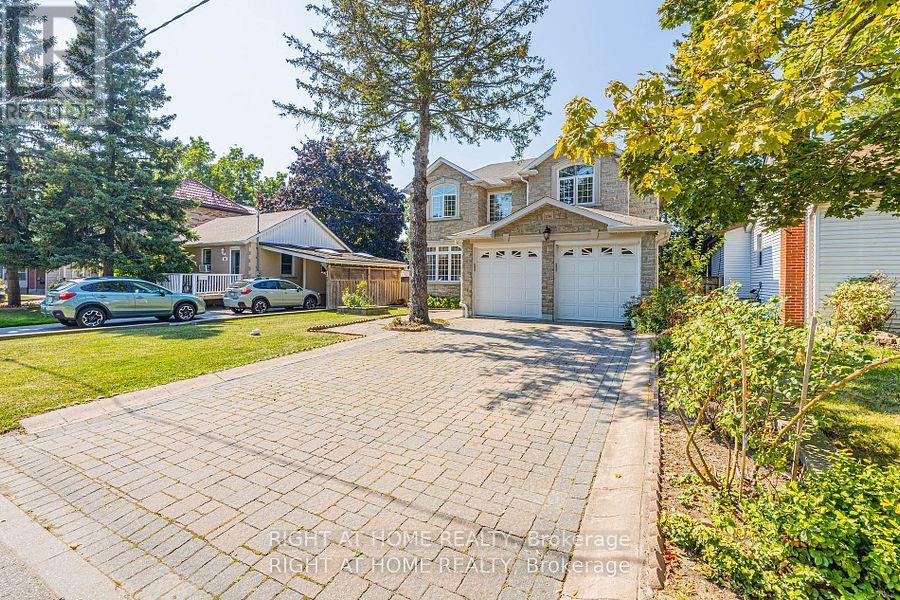156 Harewood Ave Avenue W Toronto, Ontario M1M 2R9
8 Bedroom
6 Bathroom
3000 - 3500 sqft
Fireplace
Central Air Conditioning
Forced Air
$2,400,000
Great Opportunity To Own This Stunning Customs Build House In Scarborough's Exclusive A Quiet Cliffcrest Neighborhood, Junior & Middle School Anson Park PS & R.H King High School Around the House. Build In Extra Large double Garage , Living , Dinning And Family Room With Fire Place . Steps to TTC , Shopping And Bluffers Park. Finished Basement with Separate Entrance 2 Units( 2 Bedrms +1 Bedrms) , Earning Every Month $ 3600 , 2 Bed Rooms is W/O From Back Yard (id:61852)
Property Details
| MLS® Number | E12365784 |
| Property Type | Single Family |
| Community Name | Cliffcrest |
| EquipmentType | Water Heater |
| Features | Carpet Free, Sump Pump |
| ParkingSpaceTotal | 6 |
| RentalEquipmentType | Water Heater |
Building
| BathroomTotal | 6 |
| BedroomsAboveGround | 5 |
| BedroomsBelowGround | 3 |
| BedroomsTotal | 8 |
| Appliances | Central Vacuum, Dishwasher, Dryer, Hood Fan, Stove, Washer, Refrigerator |
| BasementDevelopment | Finished |
| BasementFeatures | Walk Out |
| BasementType | N/a (finished), N/a |
| ConstructionStyleAttachment | Detached |
| CoolingType | Central Air Conditioning |
| ExteriorFinish | Brick Facing, Stone |
| FireplacePresent | Yes |
| FlooringType | Hardwood, Ceramic |
| FoundationType | Concrete |
| HeatingFuel | Natural Gas |
| HeatingType | Forced Air |
| StoriesTotal | 2 |
| SizeInterior | 3000 - 3500 Sqft |
| Type | House |
| UtilityWater | Municipal Water |
Parking
| Garage |
Land
| Acreage | No |
| SizeDepth | 140 Ft |
| SizeFrontage | 50 Ft |
| SizeIrregular | 50 X 140 Ft |
| SizeTotalText | 50 X 140 Ft |
Rooms
| Level | Type | Length | Width | Dimensions |
|---|---|---|---|---|
| Second Level | Primary Bedroom | 22.31 m | 13.78 m | 22.31 m x 13.78 m |
| Second Level | Bedroom 2 | 1608 m | 12.89 m | 1608 m x 12.89 m |
| Second Level | Bedroom 3 | 145 m | 13.45 m | 145 m x 13.45 m |
| Second Level | Bedroom 4 | 19.32 m | 10.73 m | 19.32 m x 10.73 m |
| Second Level | Bedroom 5 | 11.55 m | 11.22 m | 11.55 m x 11.22 m |
| Basement | Bedroom | 12.47 m | 10.5 m | 12.47 m x 10.5 m |
| Basement | Bedroom | 12.14 m | 8.53 m | 12.14 m x 8.53 m |
| Main Level | Living Room | 16.8 m | 12.17 m | 16.8 m x 12.17 m |
| Main Level | Dining Room | 16.4 m | 11.55 m | 16.4 m x 11.55 m |
| Main Level | Kitchen | 11.81 m | 12.53 m | 11.81 m x 12.53 m |
| Main Level | Family Room | 24.15 m | 13.48 m | 24.15 m x 13.48 m |
| Main Level | Office | 10.1 m | 8.14 m | 10.1 m x 8.14 m |
https://www.realtor.ca/real-estate/28780268/156-harewood-ave-avenue-w-toronto-cliffcrest-cliffcrest
Interested?
Contact us for more information
Kankan Bhattacharjee
Broker
Right At Home Realty
1396 Don Mills Rd Unit B-121
Toronto, Ontario M3B 0A7
1396 Don Mills Rd Unit B-121
Toronto, Ontario M3B 0A7


