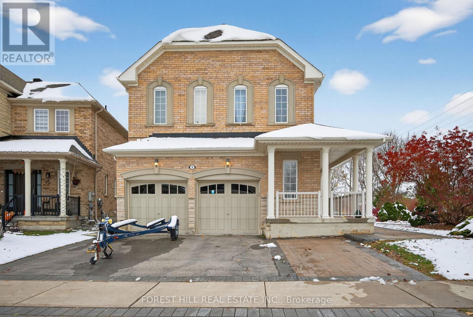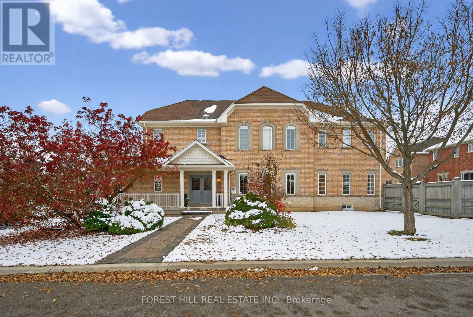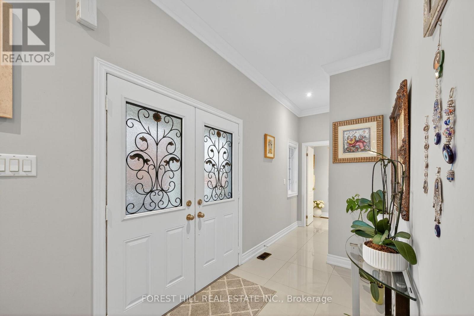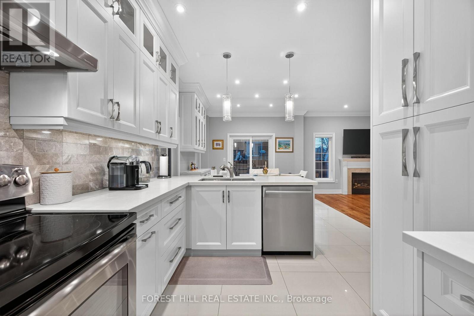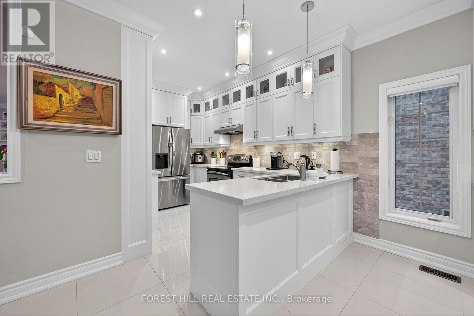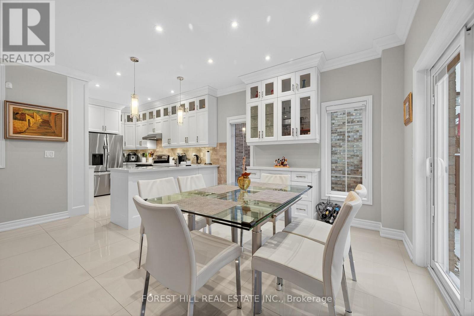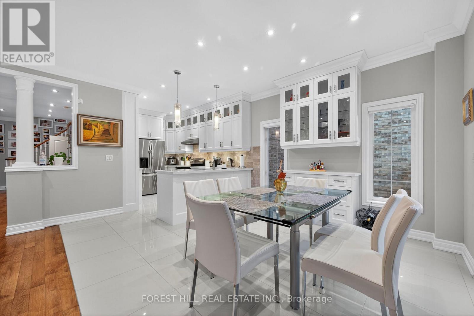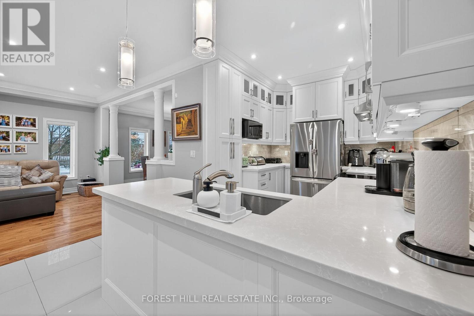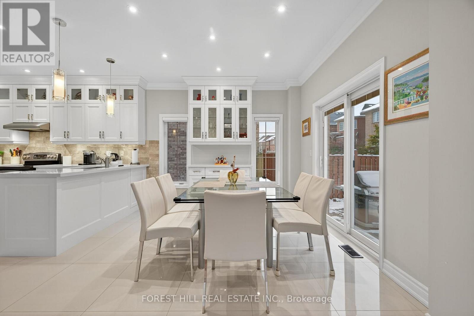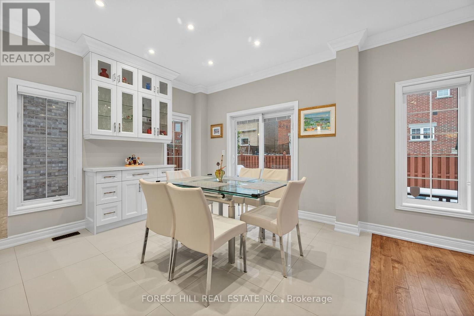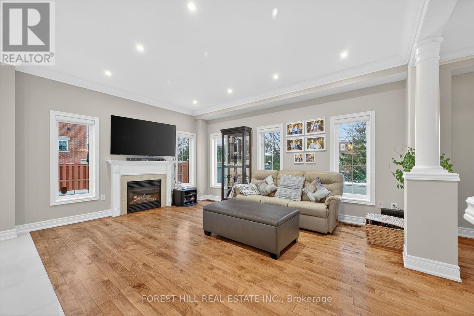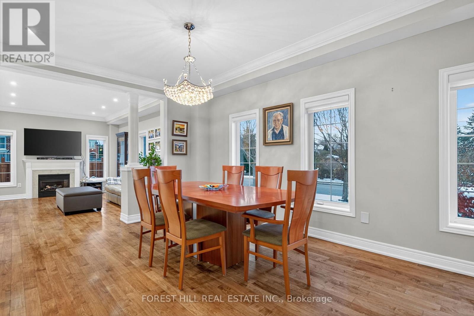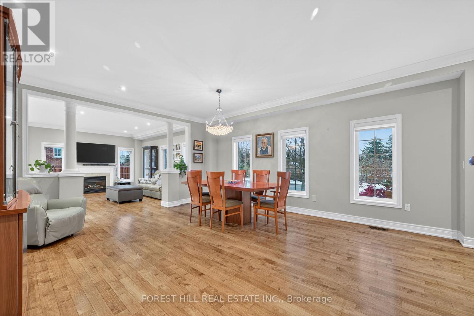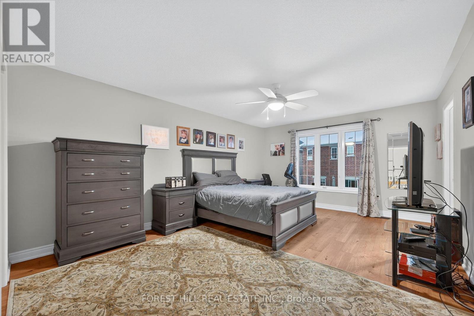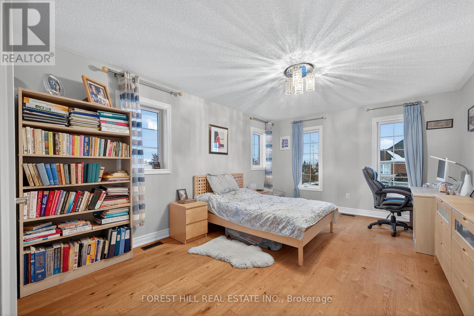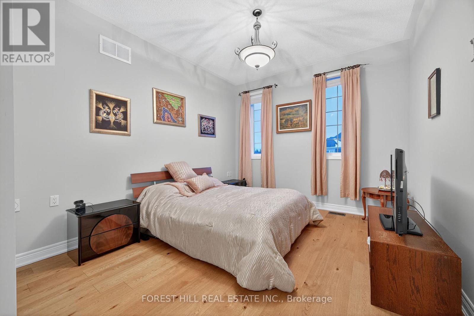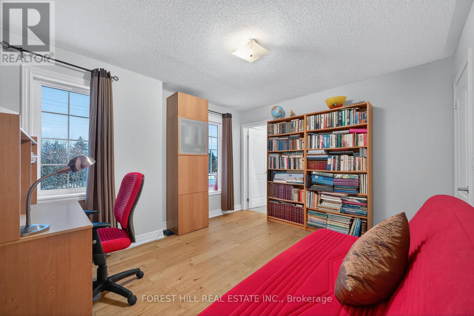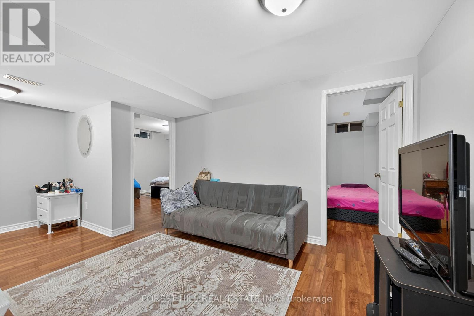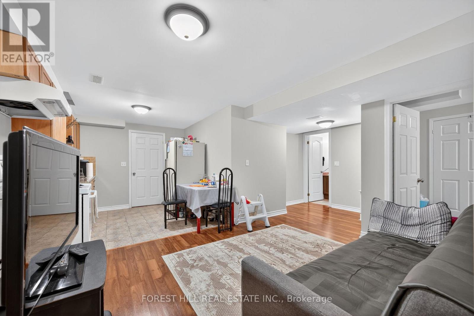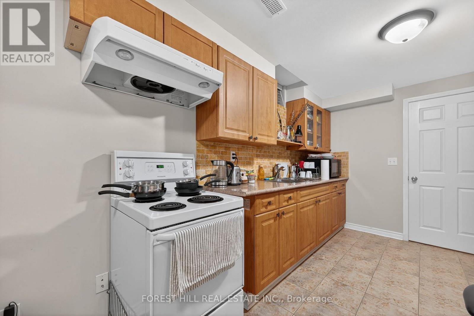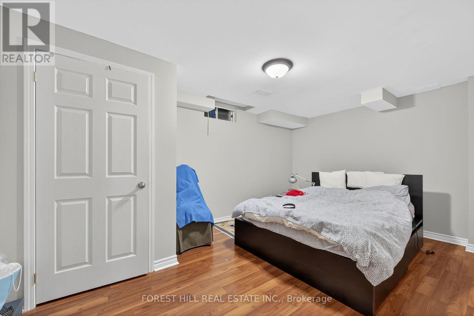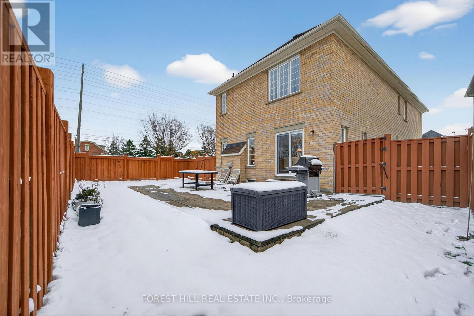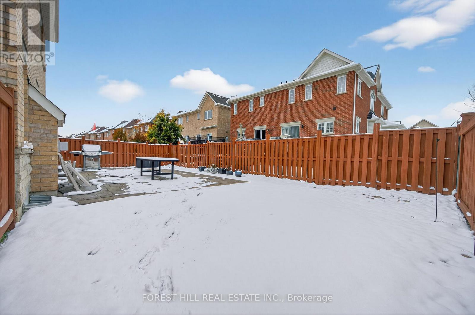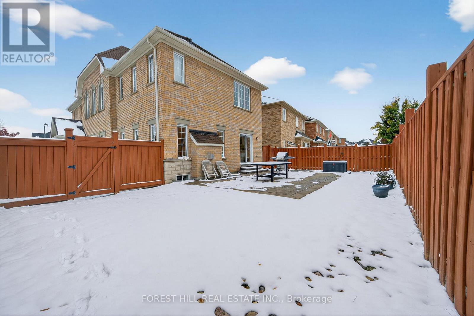2 Daniel Bram Drive Vaughan, Ontario L6A 0L4
$1,799,000
Welcome to 2 Daniel Bram-A beautifully maintained family home set on a premium corner, pie-shaped lot in one of Vaughan's most desirable neighbourhoods. This spacious property offers exceptional curb appeal and a thoughtful blend of style, comfort, and functionality. Step inside to a warm and inviting main floor featuring crown moulding throughout, hardwood flooring, and a renovated kitchen complete with sleek quartz countertops, porcelain flooring, pot lights, and stainless steel appliances. The main level also includes a convenient laundry room and direct access to the garage. Upstairs you'll find four generous bedrooms, all with hardwood flooring and excellent natural light-an ideal layout for families of all sizes. The exterior offers interlocking in both the front and backyard, perfect for entertaining or enjoying quiet outdoor time. Major mechanical upgrades include a new furnace and air conditioner plus a newer roof, providing peace of mind for years to come. A standout feature of this home is the income-generating finished basement with a separate entrance, featuring two bedrooms, a full kitchen, its own washer/dryer, and a sump pump for added protection-ideal for extended family or rental potential. A rare opportunity to own a move-in-ready home on a premium lot in a prime Vaughan location. Don't miss it! (id:61852)
Property Details
| MLS® Number | N12545060 |
| Property Type | Single Family |
| Community Name | Patterson |
| EquipmentType | Water Heater |
| ParkingSpaceTotal | 6 |
| RentalEquipmentType | Water Heater |
Building
| BathroomTotal | 5 |
| BedroomsAboveGround | 4 |
| BedroomsBelowGround | 2 |
| BedroomsTotal | 6 |
| Age | 16 To 30 Years |
| Appliances | Alarm System, Dishwasher, Dryer, Hood Fan, Stove, Washer, Window Coverings, Refrigerator |
| BasementFeatures | Apartment In Basement |
| BasementType | N/a |
| ConstructionStyleAttachment | Detached |
| CoolingType | Central Air Conditioning |
| ExteriorFinish | Brick |
| FireplacePresent | Yes |
| FlooringType | Hardwood, Laminate, Porcelain Tile |
| FoundationType | Unknown |
| HalfBathTotal | 1 |
| HeatingFuel | Natural Gas |
| HeatingType | Forced Air |
| StoriesTotal | 2 |
| SizeInterior | 2500 - 3000 Sqft |
| Type | House |
| UtilityWater | Municipal Water |
Parking
| Garage |
Land
| Acreage | No |
| Sewer | Sanitary Sewer |
| SizeDepth | 87 Ft ,3 In |
| SizeFrontage | 39 Ft ,9 In |
| SizeIrregular | 39.8 X 87.3 Ft ; West: 105.70, Rear: 55.07, Corner: 25.19 |
| SizeTotalText | 39.8 X 87.3 Ft ; West: 105.70, Rear: 55.07, Corner: 25.19 |
| ZoningDescription | Resindetial |
Rooms
| Level | Type | Length | Width | Dimensions |
|---|---|---|---|---|
| Second Level | Primary Bedroom | 4.05 m | 5.48 m | 4.05 m x 5.48 m |
| Second Level | Bedroom | 3.51 m | 3.81 m | 3.51 m x 3.81 m |
| Second Level | Bedroom | 3.66 m | 5.03 m | 3.66 m x 5.03 m |
| Second Level | Bedroom | 3.56 m | 4.72 m | 3.56 m x 4.72 m |
| Basement | Bedroom | 3.05 m | 3.05 m | 3.05 m x 3.05 m |
| Basement | Kitchen | 2.75 m | 2.5 m | 2.75 m x 2.5 m |
| Basement | Bedroom | 3.05 m | 3.05 m | 3.05 m x 3.05 m |
| Main Level | Living Room | 4.98 m | 5.79 m | 4.98 m x 5.79 m |
| Main Level | Dining Room | 4.98 m | 5.79 m | 4.98 m x 5.79 m |
| Main Level | Family Room | 3.66 m | 5.08 m | 3.66 m x 5.08 m |
| Main Level | Kitchen | 3.56 m | 3.86 m | 3.56 m x 3.86 m |
| Main Level | Eating Area | 3.2 m | 3.5 m | 3.2 m x 3.5 m |
https://www.realtor.ca/real-estate/29103864/2-daniel-bram-drive-vaughan-patterson-patterson
Interested?
Contact us for more information
Michael Shawn Steinman
Broker
9001 Dufferin St Unit A9
Thornhill, Ontario L4J 0H7
