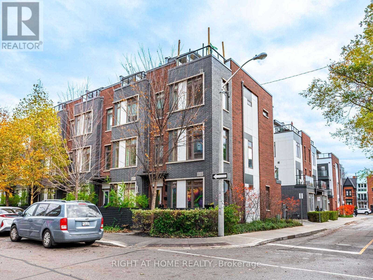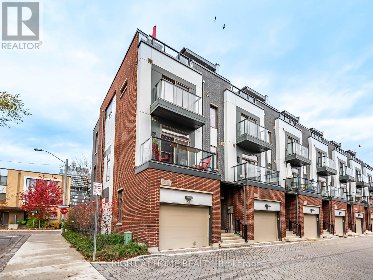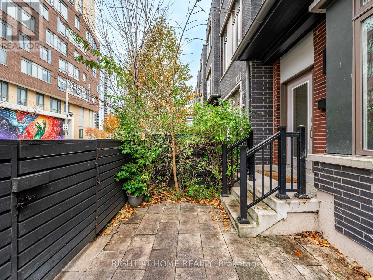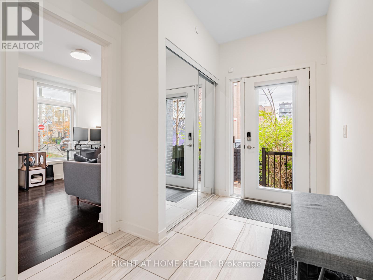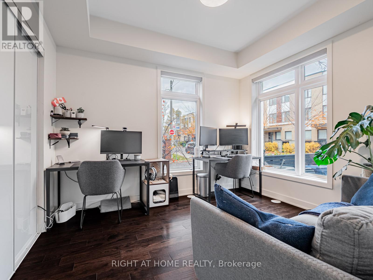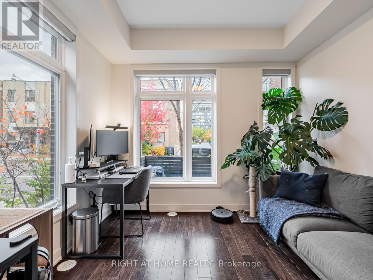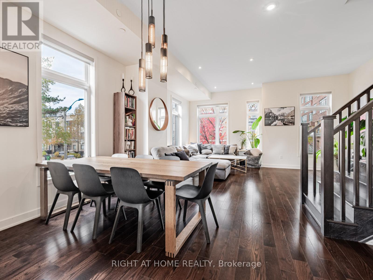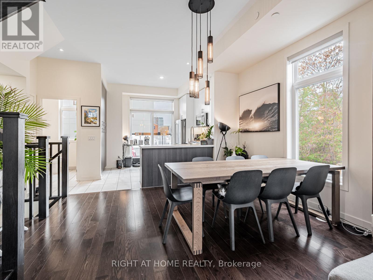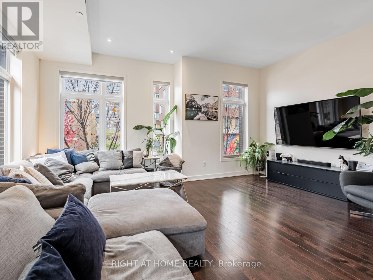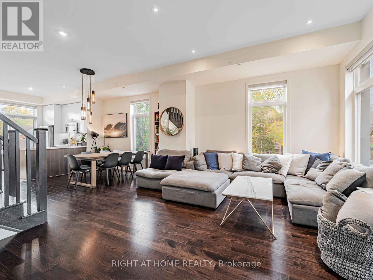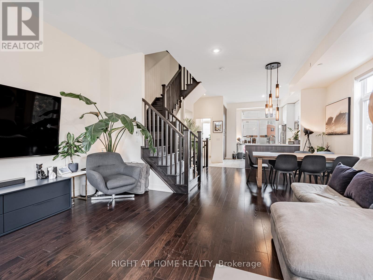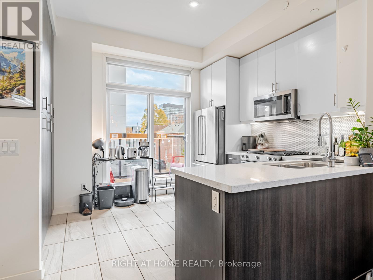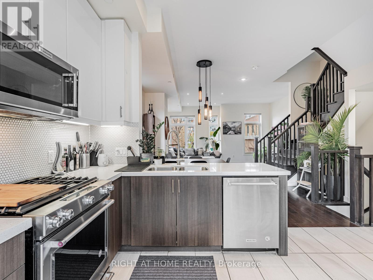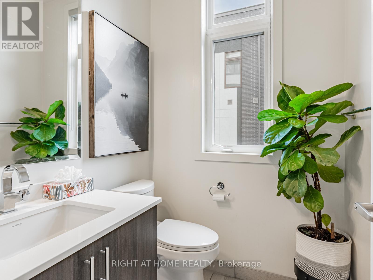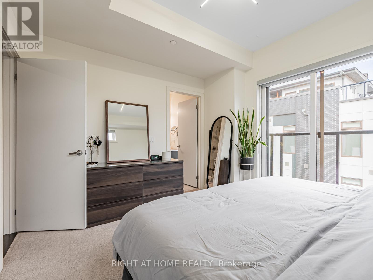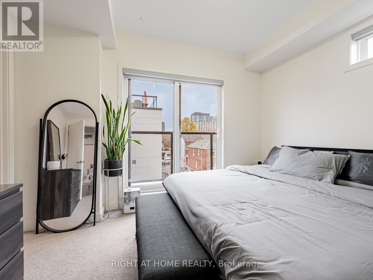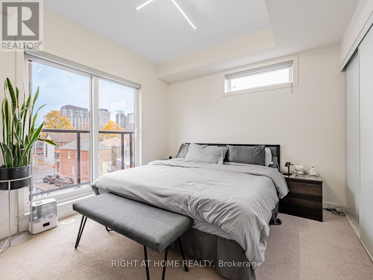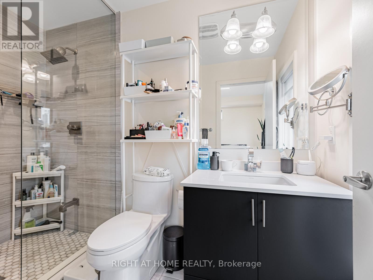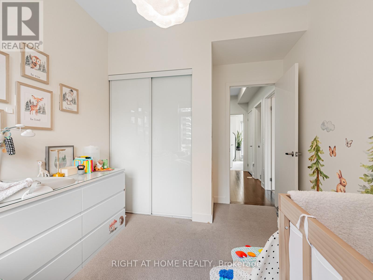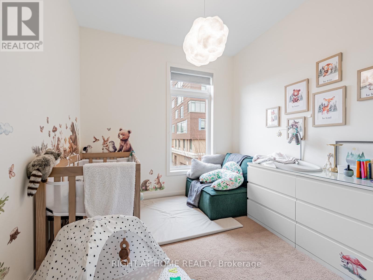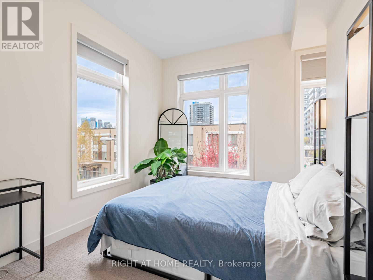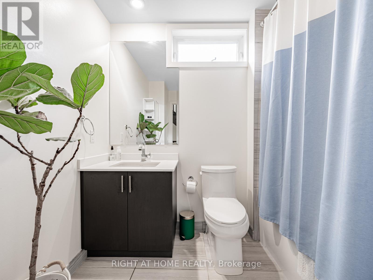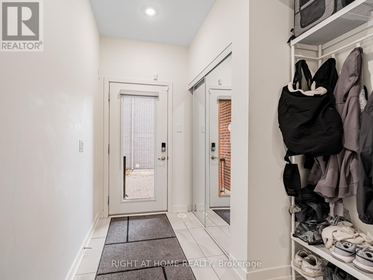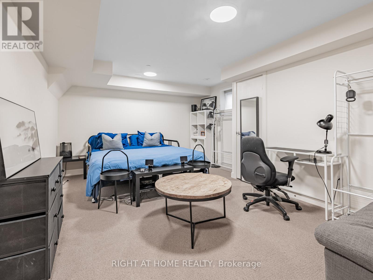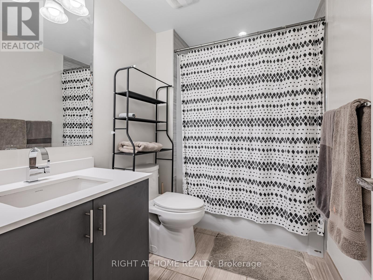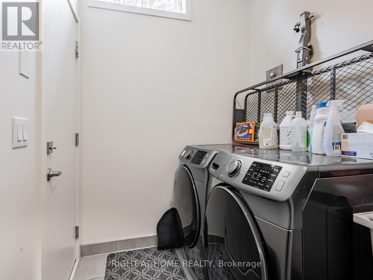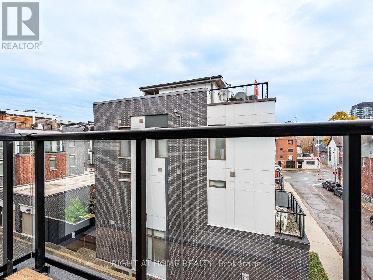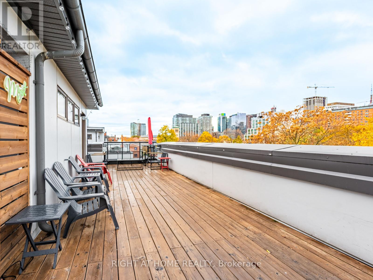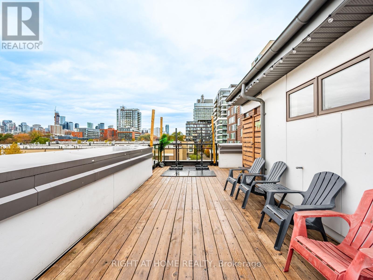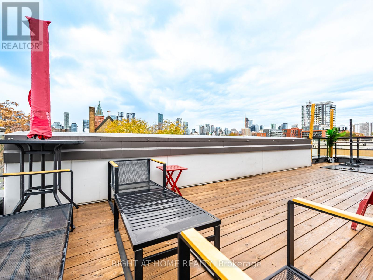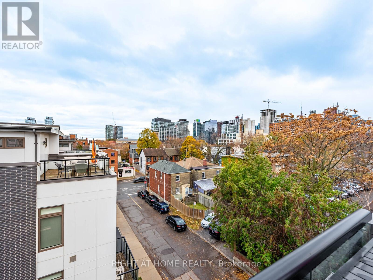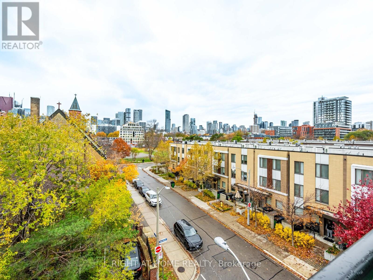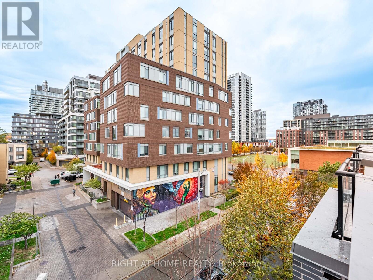53 Sutton Avenue Toronto, Ontario M5A 0M3
$5,300 Monthly
Live in luxury in this stunning corner executive townhome in one of downtown Toronto's most vibrant and evolving neighbourhoods. Offering approximately 2,794 sq ft of beautifully designed living and entertaining space, this bright, modern home provides exceptional flexibility for families and professionals alike. Features include a contemporary chef's kitchen with walk-out balcony, three spacious bedrooms plus a ground-floor fourth bedroom, four bathrooms, a finished lower-level family/recreation room, and a private built-in garage with direct access. Enjoy panoramic city views from your private rooftop terrace complete with a gas line for BBQs - perfect for relaxing or entertaining. Ideally located steps to 24-hour TTC streetcar service, a state-of-the-art community and aquatic centre, and minutes to the Distillery District, Cabbagetown, Eaton Centre, parks, cafés, and shops. Quick access to the DVP and Gardiner makes commuting effortless. Downtown living at its finest - space, style, and convenience in one exceptional home. (id:61852)
Property Details
| MLS® Number | C12544862 |
| Property Type | Single Family |
| Neigbourhood | Toronto Centre |
| Community Name | Regent Park |
| AmenitiesNearBy | Public Transit |
| Features | In Suite Laundry, Sump Pump |
| ParkingSpaceTotal | 1 |
| ViewType | View |
Building
| BathroomTotal | 4 |
| BedroomsAboveGround | 3 |
| BedroomsBelowGround | 1 |
| BedroomsTotal | 4 |
| Age | 6 To 15 Years |
| Appliances | Central Vacuum, Dishwasher, Dryer, Garage Door Opener, Microwave, Stove, Washer, Window Coverings, Refrigerator |
| BasementDevelopment | Finished |
| BasementType | N/a (finished) |
| ConstructionStyleAttachment | Attached |
| CoolingType | Central Air Conditioning |
| ExteriorFinish | Brick |
| FlooringType | Hardwood, Carpeted, Tile |
| FoundationType | Block |
| HalfBathTotal | 1 |
| HeatingFuel | Natural Gas |
| HeatingType | Forced Air |
| StoriesTotal | 3 |
| SizeInterior | 1500 - 2000 Sqft |
| Type | Row / Townhouse |
| UtilityWater | Municipal Water |
Parking
| Attached Garage | |
| Garage |
Land
| Acreage | No |
| LandAmenities | Public Transit |
| Sewer | Sanitary Sewer |
| SizeFrontage | 24 Ft ,7 In |
| SizeIrregular | 24.6 Ft |
| SizeTotalText | 24.6 Ft |
Rooms
| Level | Type | Length | Width | Dimensions |
|---|---|---|---|---|
| Second Level | Living Room | 5.4 m | 3.48 m | 5.4 m x 3.48 m |
| Second Level | Dining Room | 5.4 m | 3.24 m | 5.4 m x 3.24 m |
| Second Level | Kitchen | 3.25 m | 3.35 m | 3.25 m x 3.35 m |
| Third Level | Primary Bedroom | 3.81 m | 3.11 m | 3.81 m x 3.11 m |
| Third Level | Bedroom 2 | 2.69 m | 2.87 m | 2.69 m x 2.87 m |
| Third Level | Bedroom 3 | 2.69 m | 2.87 m | 2.69 m x 2.87 m |
| Lower Level | Family Room | 5.43 m | 4.1 m | 5.43 m x 4.1 m |
| Ground Level | Bedroom 4 | 3.05 m | 3.45 m | 3.05 m x 3.45 m |
| Ground Level | Laundry Room | Measurements not available |
https://www.realtor.ca/real-estate/29103672/53-sutton-avenue-toronto-regent-park-regent-park
Interested?
Contact us for more information
Shelley Kollins
Salesperson
1550 16th Avenue Bldg B Unit 3 & 4
Richmond Hill, Ontario L4B 3K9
