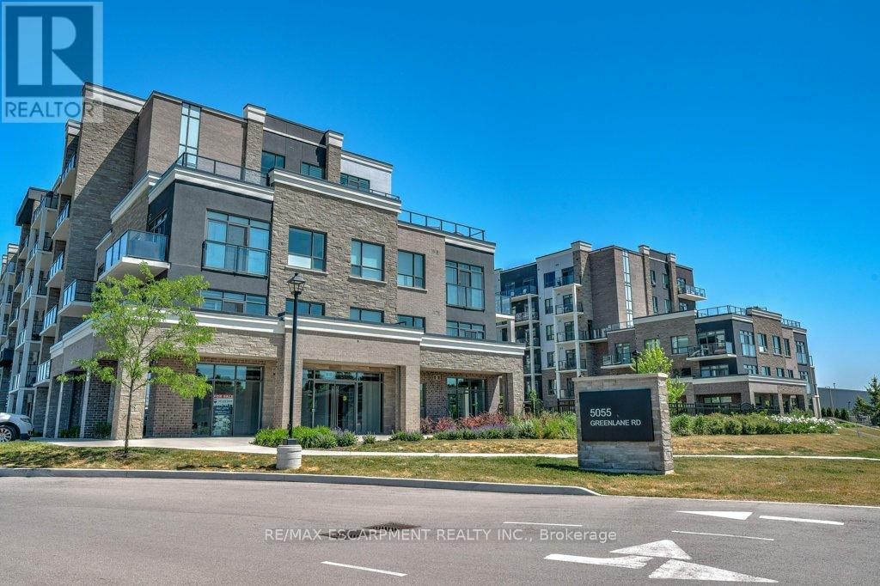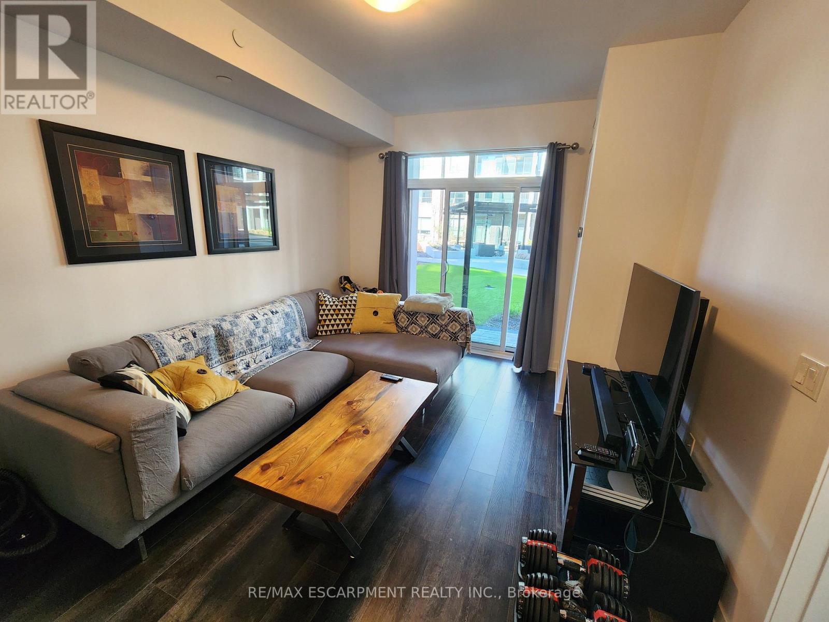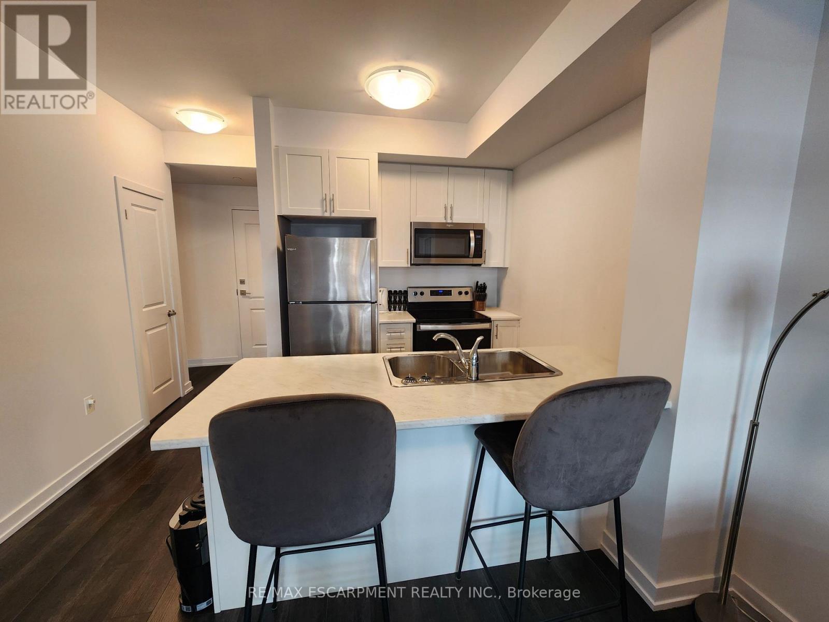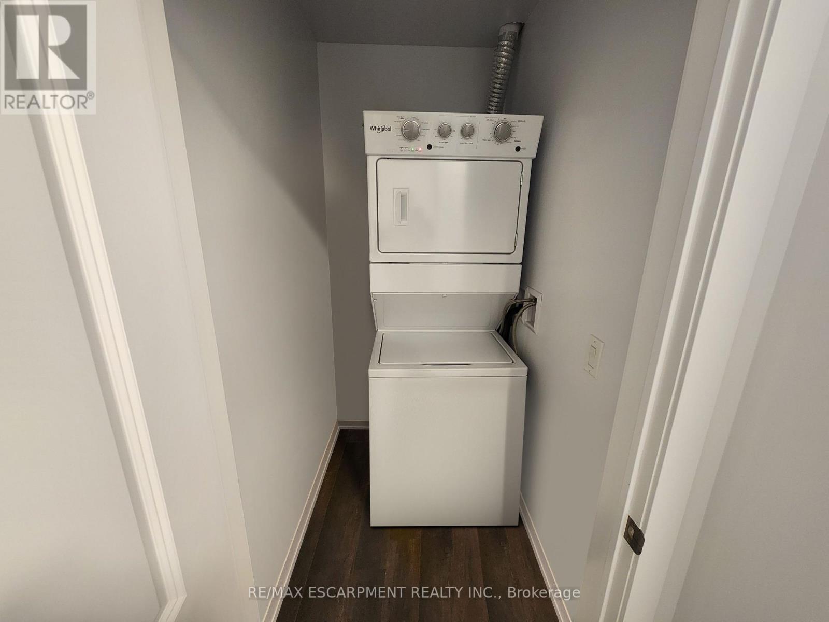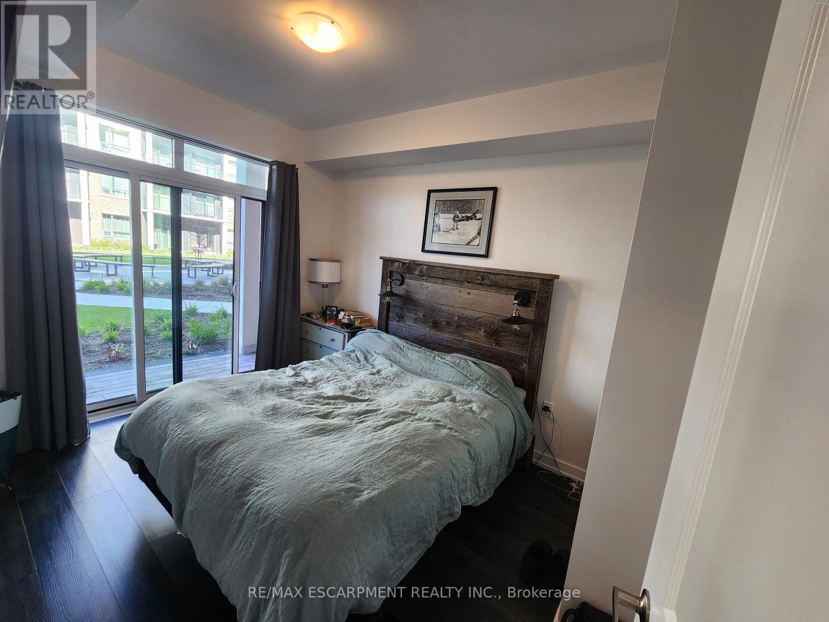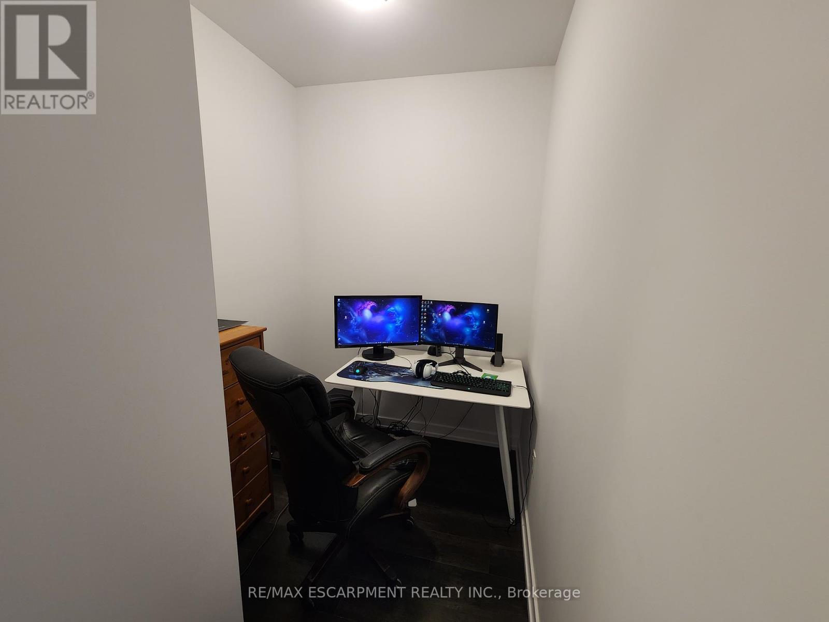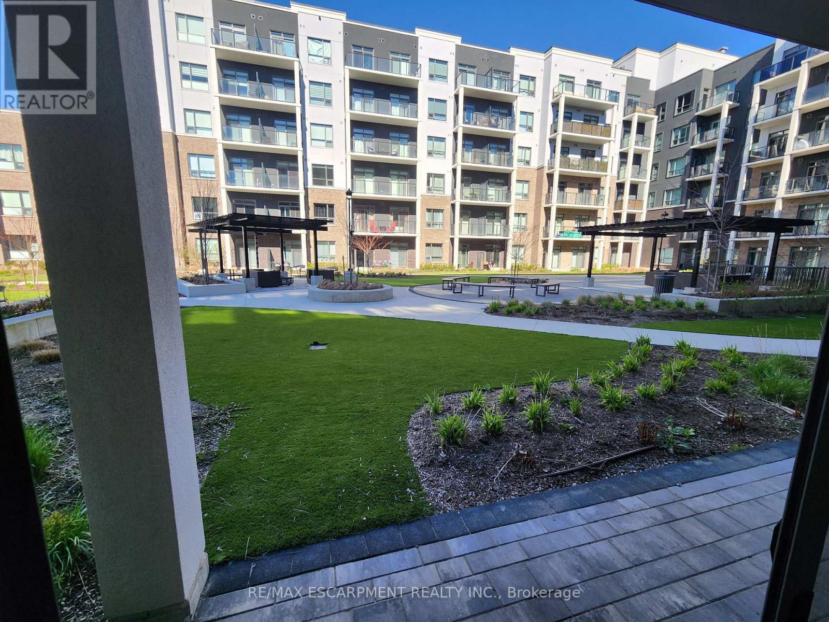125 - 5055 Greenlane Road Lincoln, Ontario L0R 1B3
1 Bedroom
1 Bathroom
500 - 599 sqft
Central Air Conditioning
Forced Air
$1,900 Monthly
For Lease! 1 Bedroom + Den Condo in High-End Building. Ground-level suite featuring an open-concept layout, spacious bedroom, versatile den ideal for office or guest space, and a balcony overlooking the quiet courtyard. Modern kitchen and finishes throughout. Exceptional building amenities include an exercise room, bike storage, party room, and an impressive rooftop terrace. Includes 1 underground parking space and exclusive use locker. Convenient location close to transit, shopping, dining, and more. Perfect for professionals seeking luxury and comfort. (id:61852)
Property Details
| MLS® Number | X12544732 |
| Property Type | Single Family |
| Community Name | 981 - Lincoln Lake |
| CommunityFeatures | Pets Not Allowed |
| Features | Balcony, Carpet Free, In Suite Laundry |
| ParkingSpaceTotal | 1 |
Building
| BathroomTotal | 1 |
| BedroomsAboveGround | 1 |
| BedroomsTotal | 1 |
| Age | 6 To 10 Years |
| Amenities | Exercise Centre, Party Room, Storage - Locker |
| Appliances | Dishwasher, Dryer, Stove, Washer, Refrigerator |
| BasementType | None |
| CoolingType | Central Air Conditioning |
| ExteriorFinish | Brick, Vinyl Siding |
| FoundationType | Poured Concrete |
| HeatingFuel | Other |
| HeatingType | Forced Air |
| SizeInterior | 500 - 599 Sqft |
| Type | Apartment |
Parking
| Underground | |
| Garage |
Land
| Acreage | No |
Rooms
| Level | Type | Length | Width | Dimensions |
|---|---|---|---|---|
| Main Level | Living Room | 4.47 m | 3.3 m | 4.47 m x 3.3 m |
| Main Level | Den | 2.21 m | 1.83 m | 2.21 m x 1.83 m |
| Main Level | Primary Bedroom | 3.2 m | 2.79 m | 3.2 m x 2.79 m |
| Main Level | Bathroom | 3.23 m | 2.77 m | 3.23 m x 2.77 m |
Interested?
Contact us for more information
Chris Cipriani
Salesperson
RE/MAX Escarpment Realty Inc.
860 Queenston Rd #4b
Hamilton, Ontario L8G 4A8
860 Queenston Rd #4b
Hamilton, Ontario L8G 4A8
