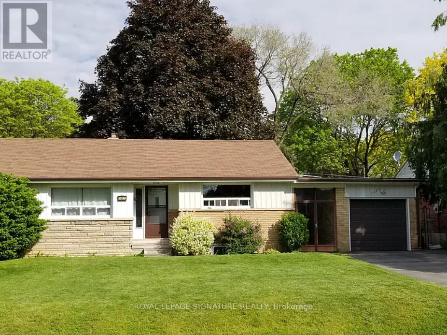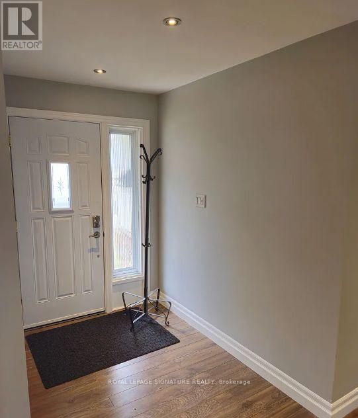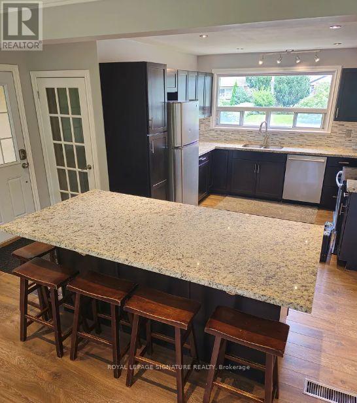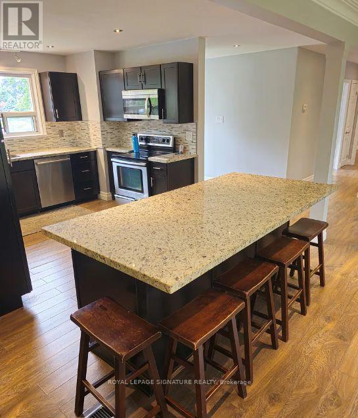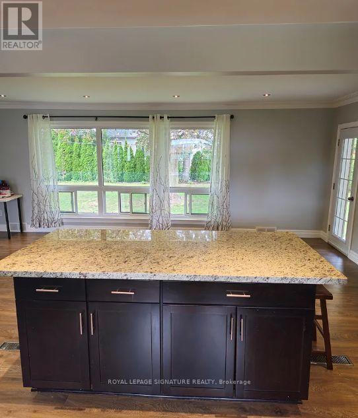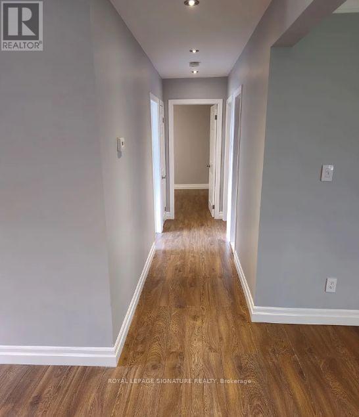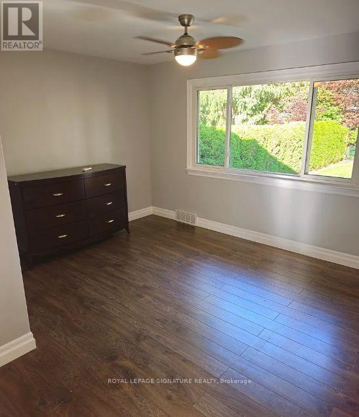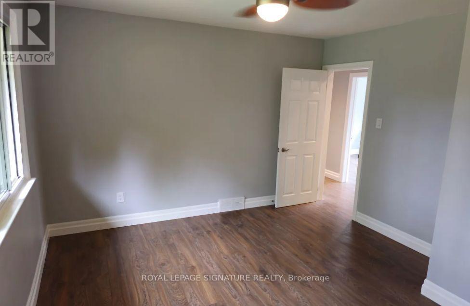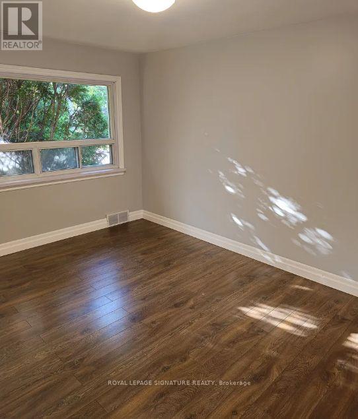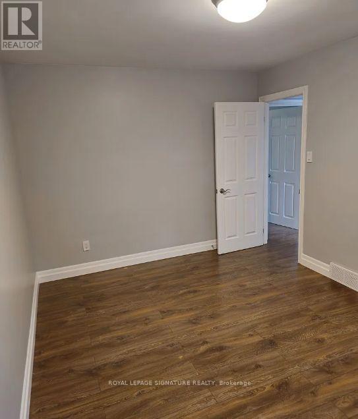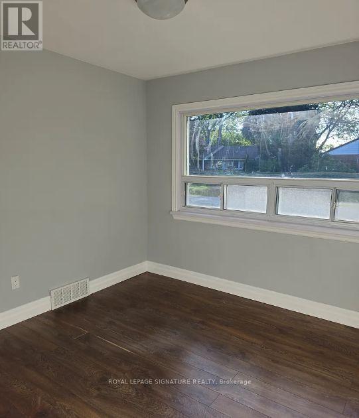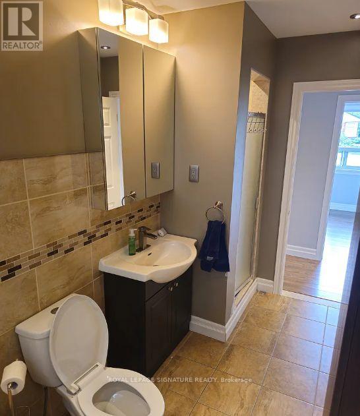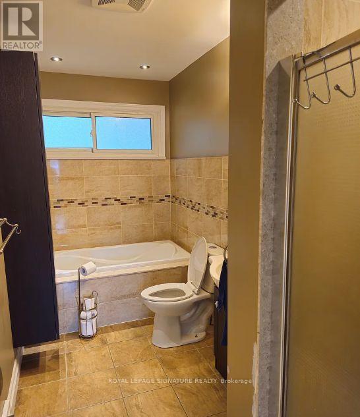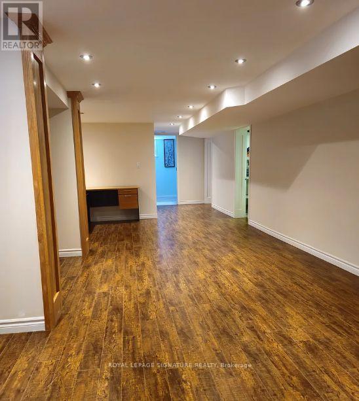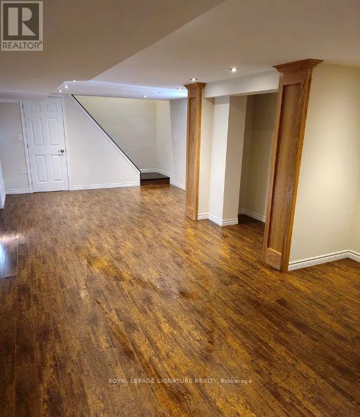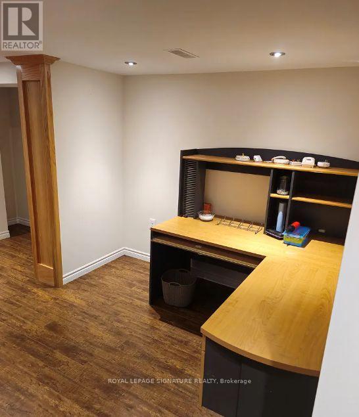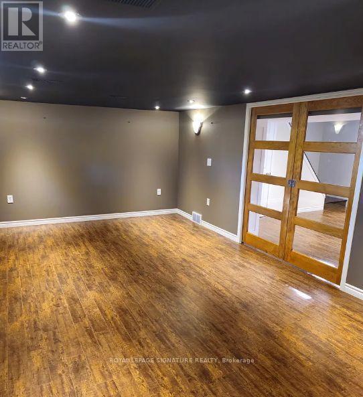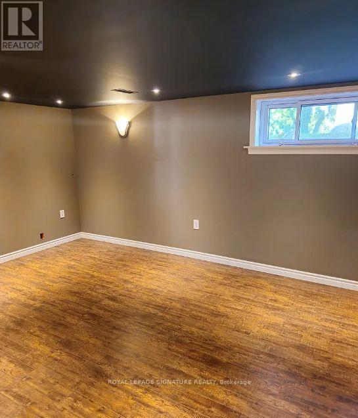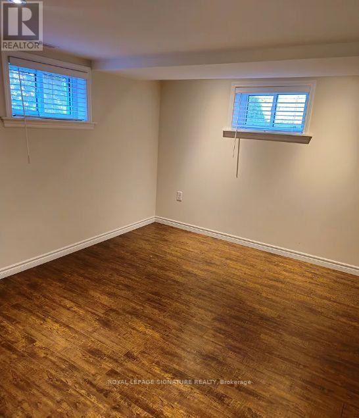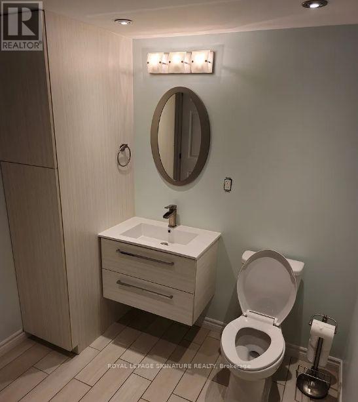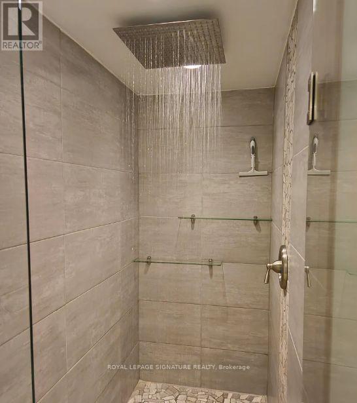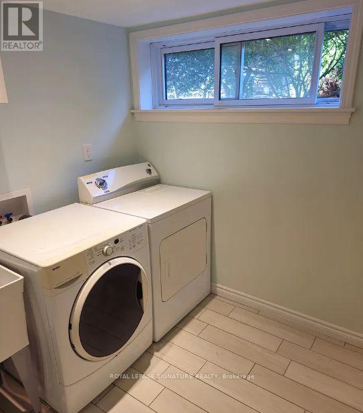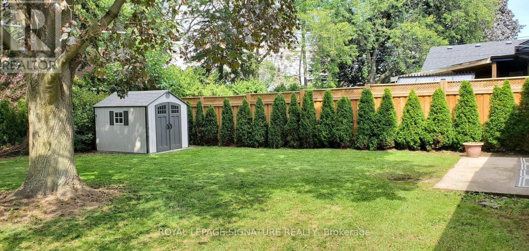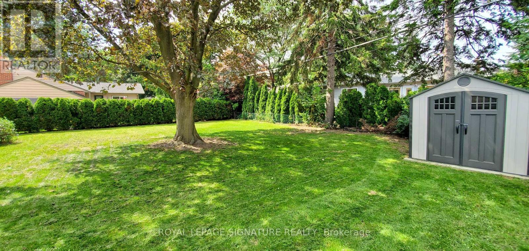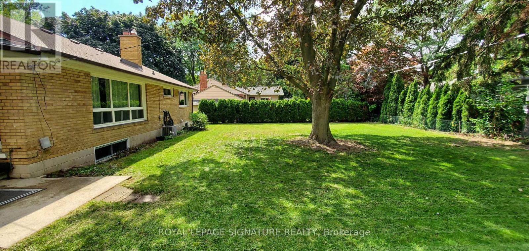1457 Rometown Drive Mississauga, Ontario L5E 2T6
$3,995 Monthly
Set on an impressive lot in the sought after Orchard Heights pocket of south Mississauga, this beautifully updated bungalow offers a bright, open concept layout with a renovated kitchen with granite counters, stainless steel appliances, and a generous island perfect for everyday living. The home features four comfortable bedrooms, two well finished bathrooms, a functional finished basement, and convenient ensuite laundry. Enjoy a seamless connection to the outdoors with a walkout to a deep, private backyard shaded by mature trees, an ideal space for relaxing or entertaining. The property also provides excellent parking with three driveway spots plus a garage equipped with wiring for Level 2 EV charging (Charger not included). Perfectly positioned within walking distance to Dixie Mall and MiWay transit, with quick access to the QEW, Sherway Gardens, nearby parks, and just minutes to Pearson Airport, this home delivers both comfort and accessibility. Book your showing today! (id:61852)
Property Details
| MLS® Number | W12544680 |
| Property Type | Single Family |
| Neigbourhood | Orchard Heights |
| Community Name | Lakeview |
| AmenitiesNearBy | Golf Nearby, Park, Public Transit, Schools |
| CommunityFeatures | Community Centre, School Bus |
| EquipmentType | Water Heater |
| Features | Carpet Free, In-law Suite |
| ParkingSpaceTotal | 4 |
| RentalEquipmentType | Water Heater |
Building
| BathroomTotal | 2 |
| BedroomsAboveGround | 3 |
| BedroomsBelowGround | 1 |
| BedroomsTotal | 4 |
| Appliances | Dishwasher, Dryer, Oven, Storage Shed, Washer, Refrigerator |
| ArchitecturalStyle | Bungalow |
| BasementDevelopment | Finished |
| BasementType | N/a (finished) |
| ConstructionStyleAttachment | Detached |
| CoolingType | Central Air Conditioning |
| ExteriorFinish | Brick, Vinyl Siding |
| HeatingFuel | Natural Gas |
| HeatingType | Forced Air |
| StoriesTotal | 1 |
| SizeInterior | 1100 - 1500 Sqft |
| Type | House |
| UtilityWater | Municipal Water |
Parking
| Garage |
Land
| Acreage | No |
| LandAmenities | Golf Nearby, Park, Public Transit, Schools |
| Sewer | Sanitary Sewer |
Rooms
| Level | Type | Length | Width | Dimensions |
|---|---|---|---|---|
| Basement | Bedroom 4 | Measurements not available | ||
| Basement | Office | Measurements not available | ||
| Basement | Recreational, Games Room | Measurements not available | ||
| Main Level | Kitchen | Measurements not available | ||
| Main Level | Dining Room | Measurements not available | ||
| Main Level | Living Room | Measurements not available | ||
| Main Level | Primary Bedroom | Measurements not available | ||
| Main Level | Bedroom 2 | Measurements not available | ||
| Main Level | Bedroom 3 | Measurements not available |
https://www.realtor.ca/real-estate/29103536/1457-rometown-drive-mississauga-lakeview-lakeview
Interested?
Contact us for more information
Stanley Bernardo
Broker
201-30 Eglinton Ave West
Mississauga, Ontario L5R 3E7
