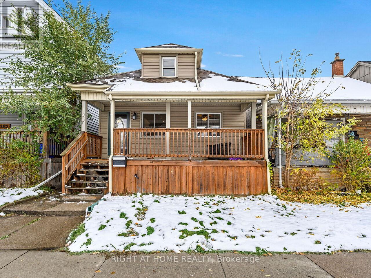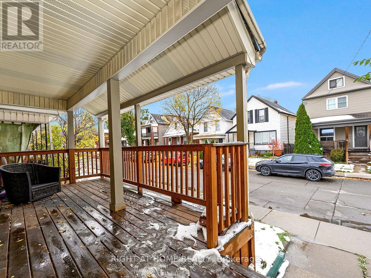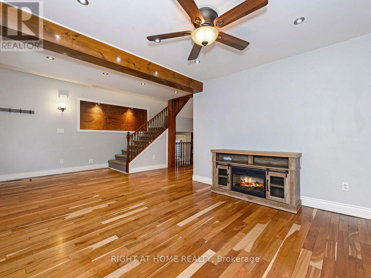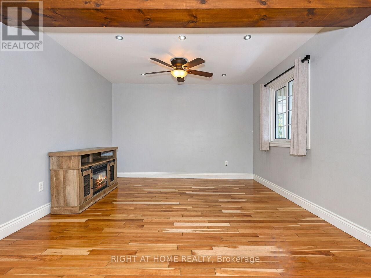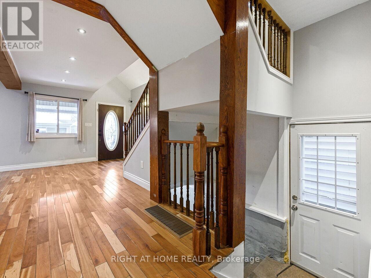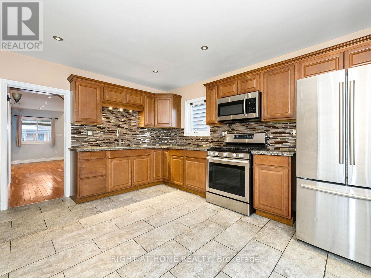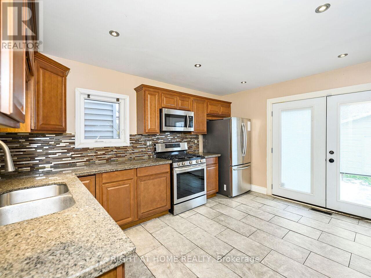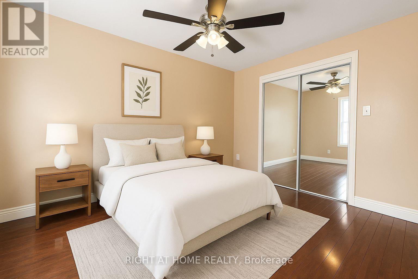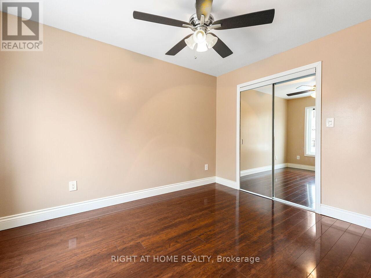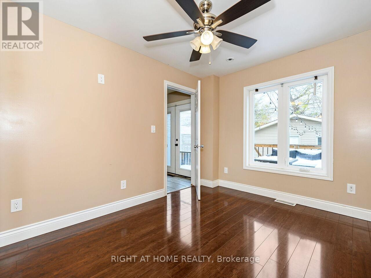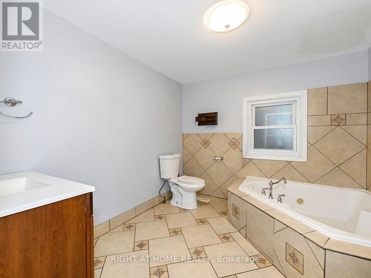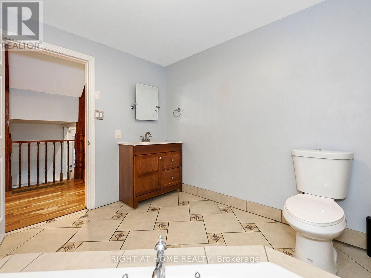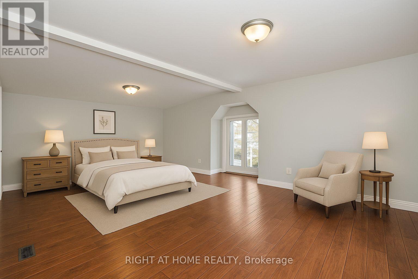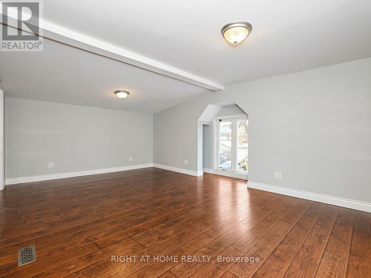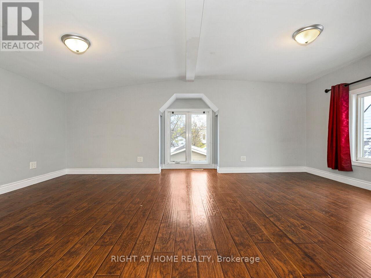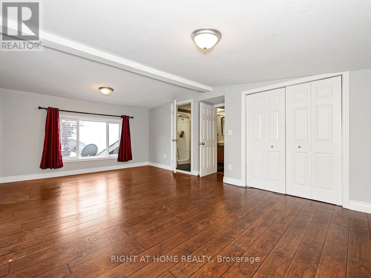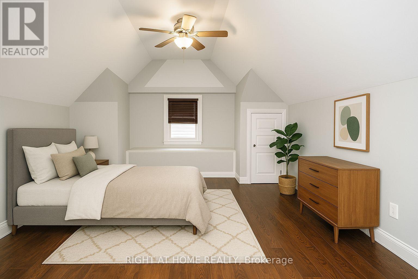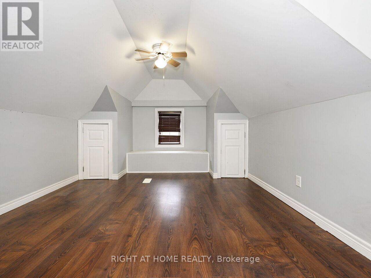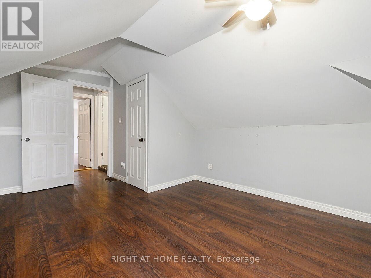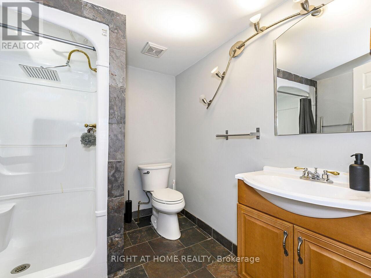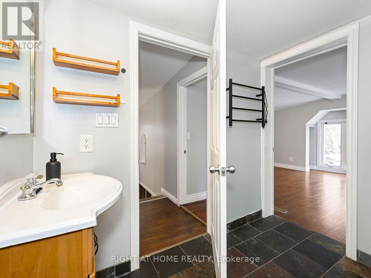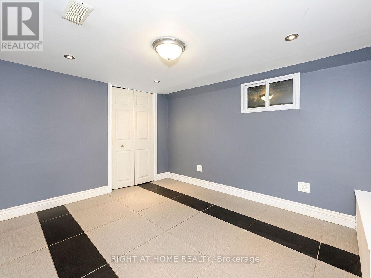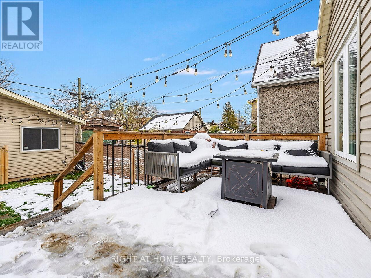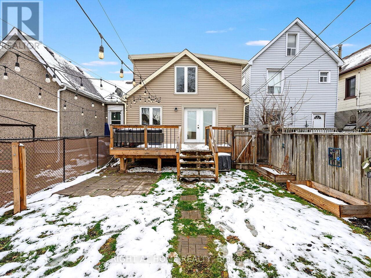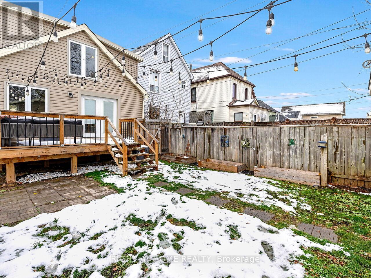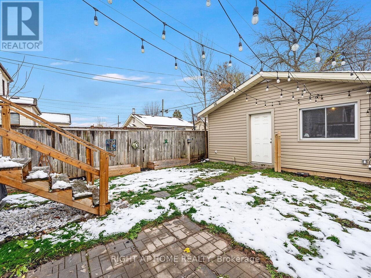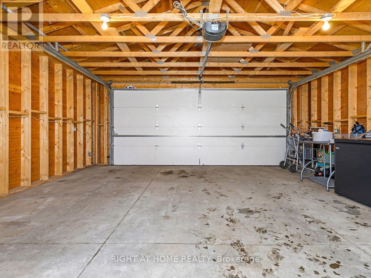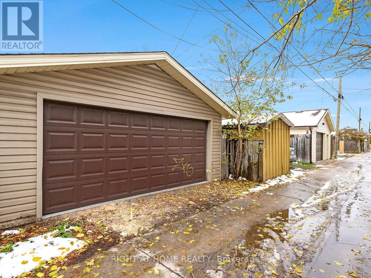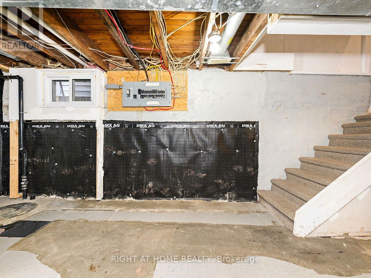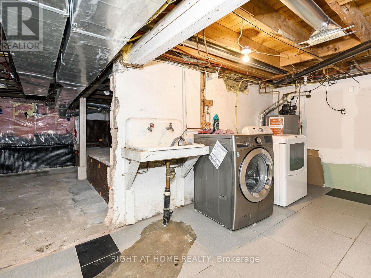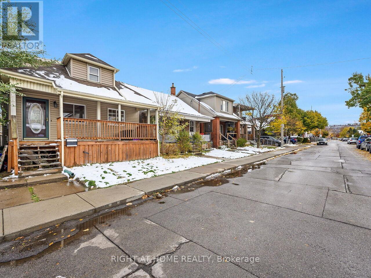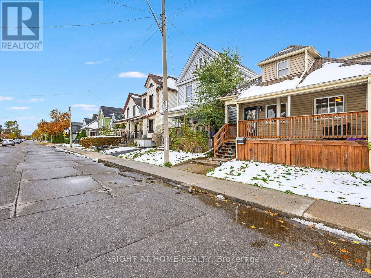180 Rosslyn Avenue N Hamilton, Ontario L8L 7P7
$589,900
Welcome to 180 Rosslyn Ave N, a charming 3+1 bedroom, 2-bath detached home in Hamilton's Crown Point East neighbourhood. Featuring hardwood floors and pot lights throughout, this home blends warmth with modern style. The main level offers a bright living area and a kitchen with stainless steel appliances, while the large bedrooms throughout provide plenty of space and comfort. The private backyard is perfect for entertaining and leads to a rare oversized two-car garage wired for an electric vehicle charger. The basement was professionally waterproofed, and a new sump pump was added in 2023, providing lasting peace of mind. Steps to Ottawa Street, Gage Park, and the upcoming LRT, this home delivers comfort and convenience in a great location. (Virtually Staged) (id:61852)
Property Details
| MLS® Number | X12544126 |
| Property Type | Single Family |
| Neigbourhood | The Delta |
| Community Name | Crown Point |
| EquipmentType | Water Heater |
| Features | Sump Pump |
| ParkingSpaceTotal | 2 |
| RentalEquipmentType | Water Heater |
| Structure | Porch, Patio(s) |
Building
| BathroomTotal | 2 |
| BedroomsAboveGround | 3 |
| BedroomsBelowGround | 1 |
| BedroomsTotal | 4 |
| Age | 100+ Years |
| Appliances | Garage Door Opener Remote(s) |
| BasementDevelopment | Partially Finished |
| BasementType | N/a (partially Finished) |
| ConstructionStyleAttachment | Detached |
| CoolingType | Central Air Conditioning |
| ExteriorFinish | Aluminum Siding |
| FoundationType | Concrete |
| HeatingFuel | Natural Gas |
| HeatingType | Forced Air |
| StoriesTotal | 2 |
| SizeInterior | 1100 - 1500 Sqft |
| Type | House |
| UtilityWater | Municipal Water |
Parking
| Detached Garage | |
| Garage |
Land
| Acreage | No |
| Sewer | Sanitary Sewer |
| SizeDepth | 100 Ft |
| SizeFrontage | 25 Ft |
| SizeIrregular | 25 X 100 Ft |
| SizeTotalText | 25 X 100 Ft |
Rooms
| Level | Type | Length | Width | Dimensions |
|---|---|---|---|---|
| Second Level | Bedroom | 3.35 m | 5.92 m | 3.35 m x 5.92 m |
| Second Level | Bedroom | 3.18 m | 5.33 m | 3.18 m x 5.33 m |
| Basement | Bedroom | 3.35 m | 4.09 m | 3.35 m x 4.09 m |
| Ground Level | Living Room | 3.66 m | 6.22 m | 3.66 m x 6.22 m |
| Ground Level | Kitchen | 3.35 m | 4.09 m | 3.35 m x 4.09 m |
| Ground Level | Bedroom | 2.74 m | 3.66 m | 2.74 m x 3.66 m |
Utilities
| Cable | Available |
| Electricity | Installed |
| Sewer | Installed |
https://www.realtor.ca/real-estate/29103003/180-rosslyn-avenue-n-hamilton-crown-point-crown-point
Interested?
Contact us for more information
Keval Dhruv Raja
Salesperson
5111 New Street, Suite 106
Burlington, Ontario L7L 1V2
