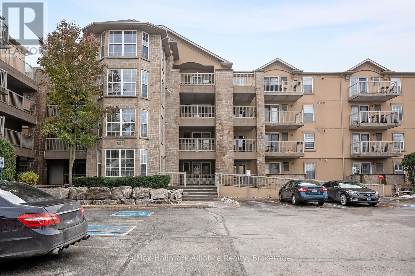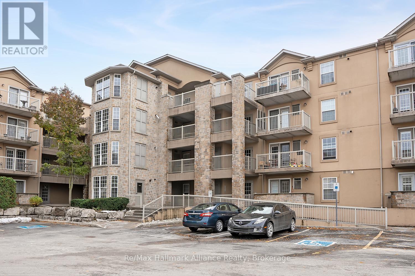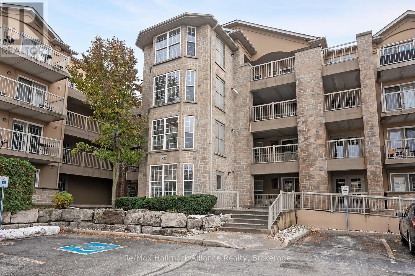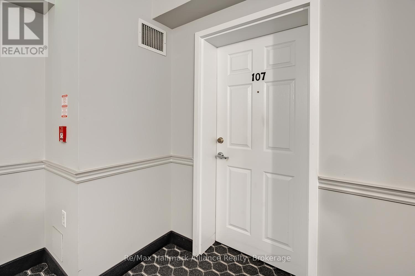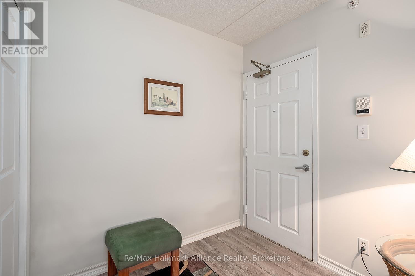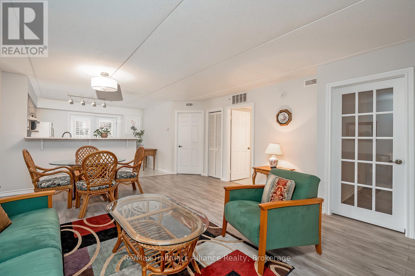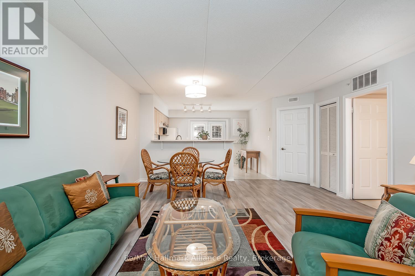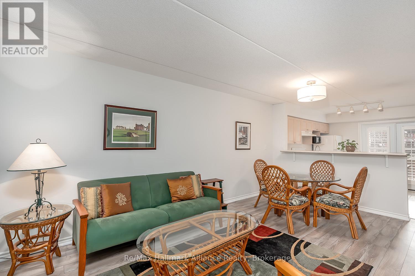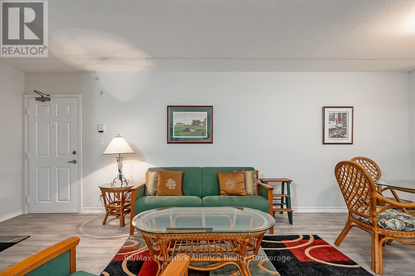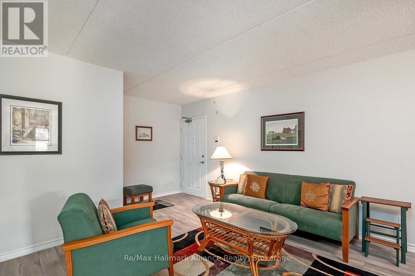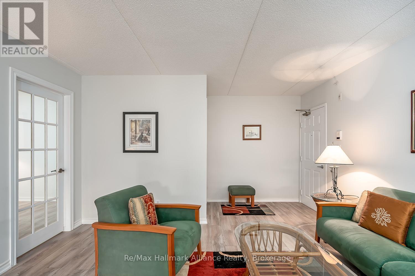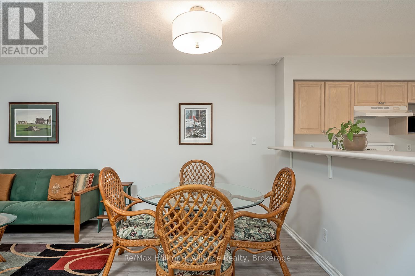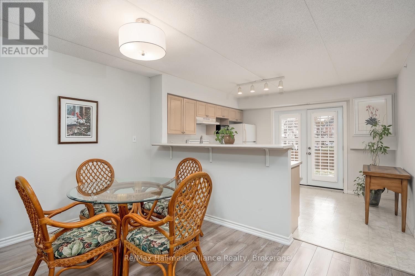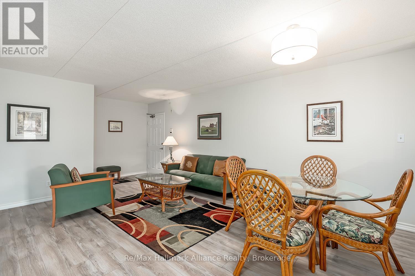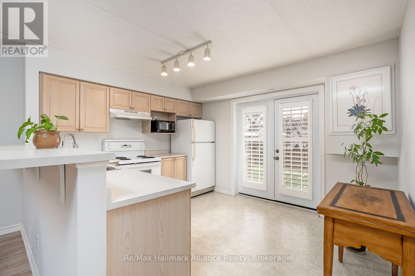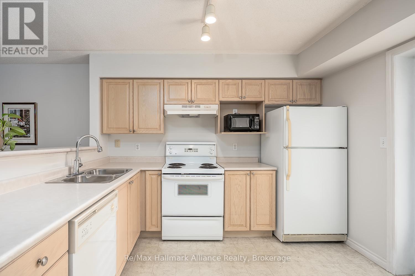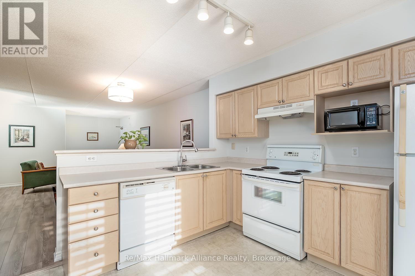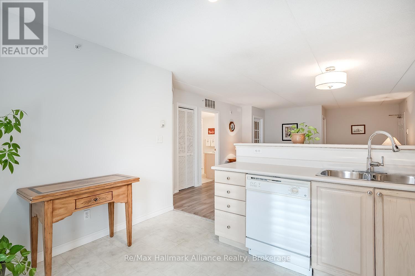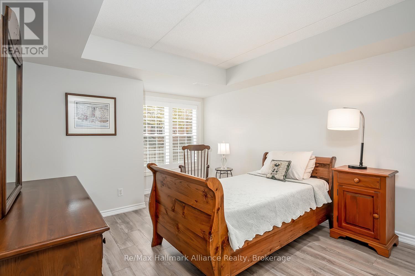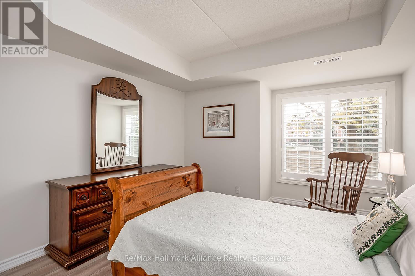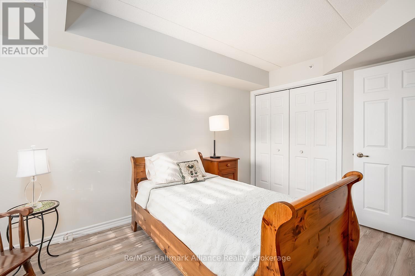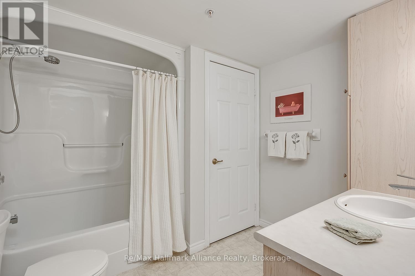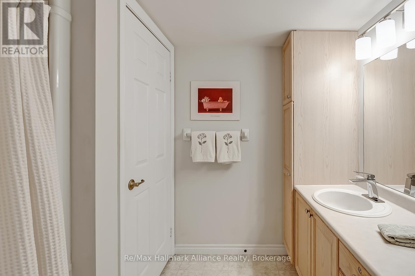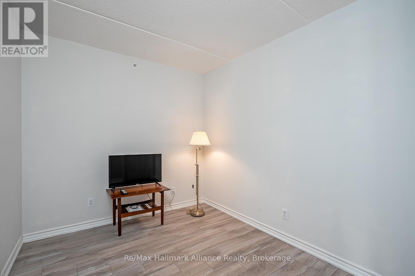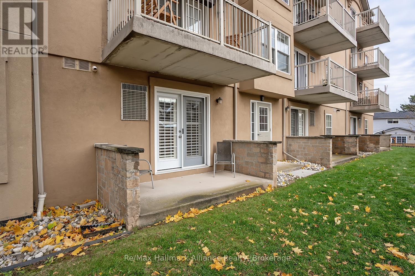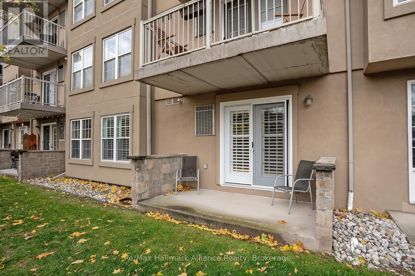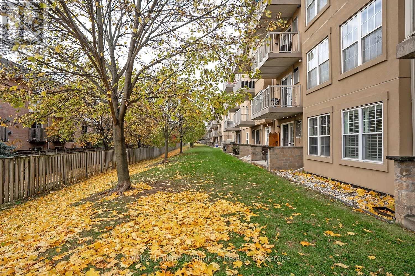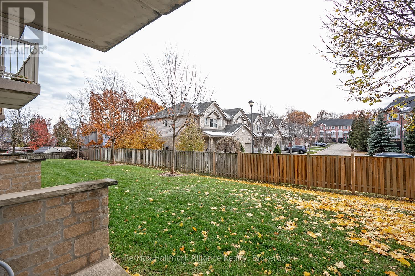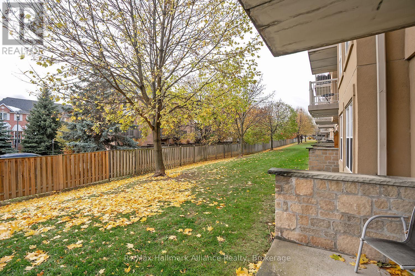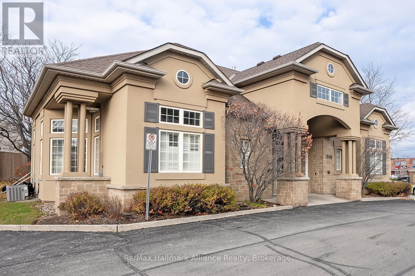107 - 1820 Walkers Line Burlington, Ontario L7M 4V4
$449,900Maintenance, Water, Parking, Insurance, Common Area Maintenance
$499.42 Monthly
Maintenance, Water, Parking, Insurance, Common Area Maintenance
$499.42 MonthlyWelcome to this bright and inviting 1 bedroom + den condo located in Burlington's desirable Palmer neighbourhood. Offering an open-concept floor plan, this thoughtfully designed home features a spacious living area that flows seamlessly into a generous kitchen, complete with ample cabinetry and a walkout to your private deck. Enjoy beautiful western exposure, perfect for taking in afternoon sun and evening skies. The large primary bedroom provides a comfortable retreat, while the versatile den offers the ideal space for a home office or guest nook. Laminate flooring runs throughout for a clean, modern feel. For added convenience, the unit includes an ensuite washer and dryer. Perfectly located close to shopping, parks, and just 7 minutes to the QEW, this condo offers both comfort and convenience in one of Burlington's most accessible communities. Ideal for first-time buyers, downsizers, or those seeking a low-maintenance lifestyle. (id:61852)
Property Details
| MLS® Number | W12544490 |
| Property Type | Single Family |
| Community Name | Palmer |
| AmenitiesNearBy | Park, Place Of Worship, Public Transit, Schools |
| CommunityFeatures | Pets Allowed With Restrictions |
| EquipmentType | Water Heater |
| Features | Balcony, In Suite Laundry |
| ParkingSpaceTotal | 1 |
| RentalEquipmentType | Water Heater |
| Structure | Clubhouse |
Building
| BathroomTotal | 1 |
| BedroomsAboveGround | 1 |
| BedroomsTotal | 1 |
| Age | 16 To 30 Years |
| Amenities | Car Wash, Exercise Centre, Visitor Parking, Storage - Locker |
| Appliances | Oven - Built-in, Dishwasher, Dryer, Stove, Washer, Window Coverings, Refrigerator |
| BasementType | None |
| CoolingType | Central Air Conditioning |
| ExteriorFinish | Stucco, Brick |
| FlooringType | Laminate, Linoleum |
| HeatingFuel | Natural Gas |
| HeatingType | Forced Air |
| SizeInterior | 800 - 899 Sqft |
| Type | Apartment |
Parking
| Underground | |
| Garage |
Land
| Acreage | No |
| LandAmenities | Park, Place Of Worship, Public Transit, Schools |
Rooms
| Level | Type | Length | Width | Dimensions |
|---|---|---|---|---|
| Main Level | Living Room | 6.74 m | 4.63 m | 6.74 m x 4.63 m |
| Main Level | Dining Room | 6.74 m | 4.63 m | 6.74 m x 4.63 m |
| Main Level | Kitchen | 3.23 m | 3.78 m | 3.23 m x 3.78 m |
| Main Level | Den | 2.93 m | 2.62 m | 2.93 m x 2.62 m |
| Main Level | Primary Bedroom | 3.84 m | 3.53 m | 3.84 m x 3.53 m |
https://www.realtor.ca/real-estate/29103112/107-1820-walkers-line-burlington-palmer-palmer
Interested?
Contact us for more information
Raymond Pace
Broker
515 Dundas St W - Unit 3
Oakville, Ontario L6M 1L9
