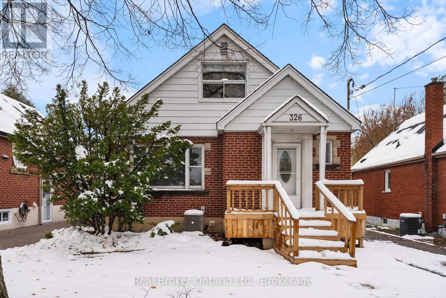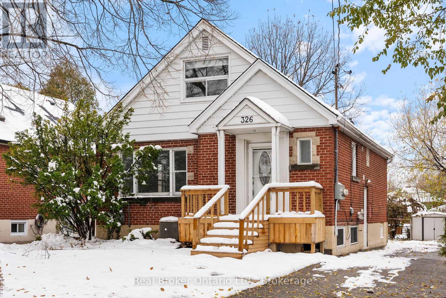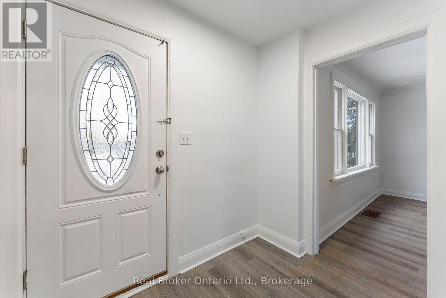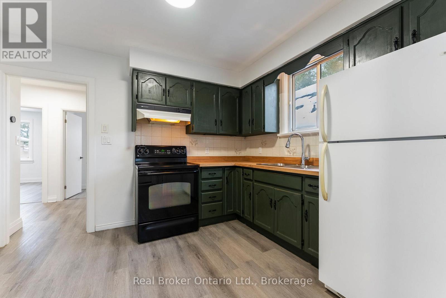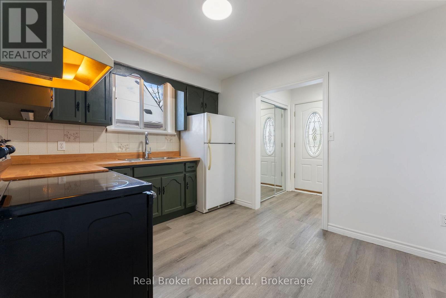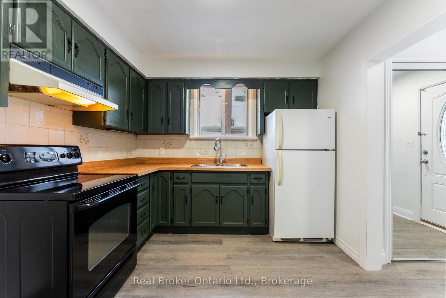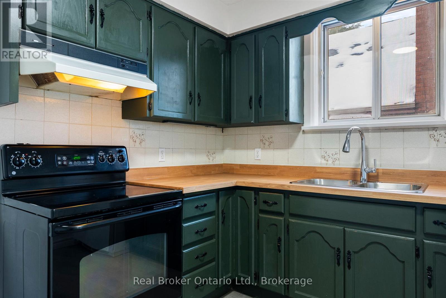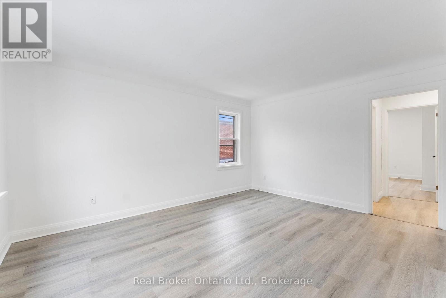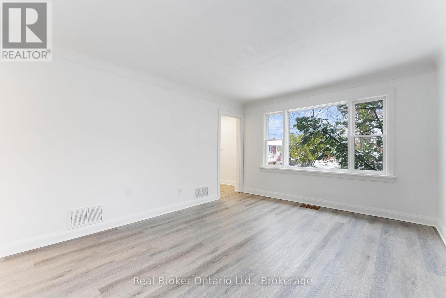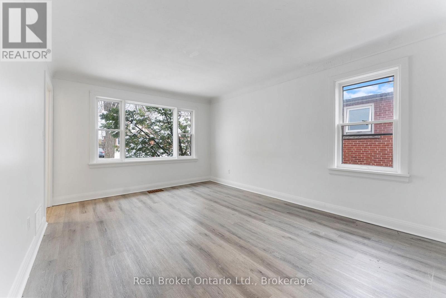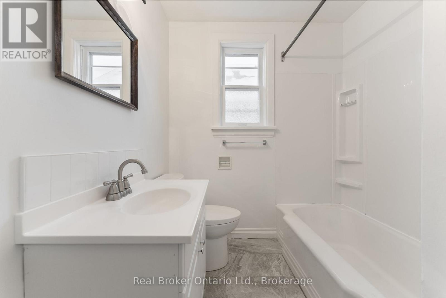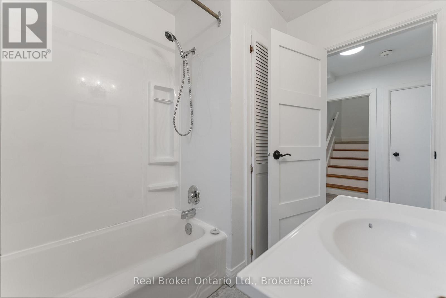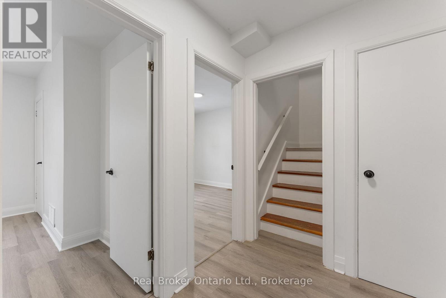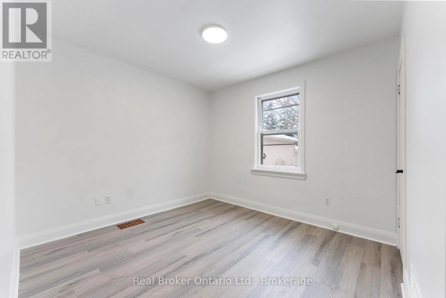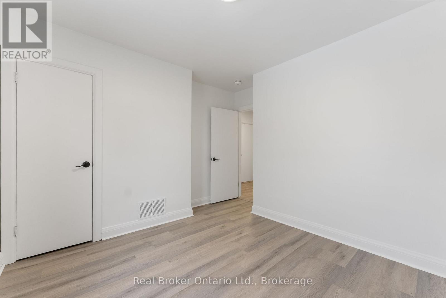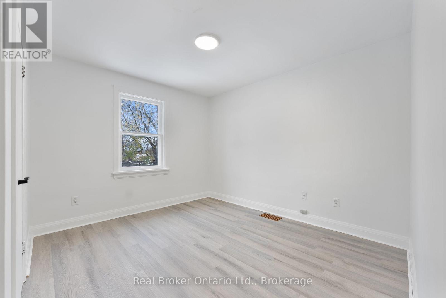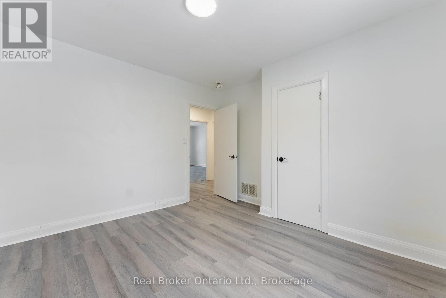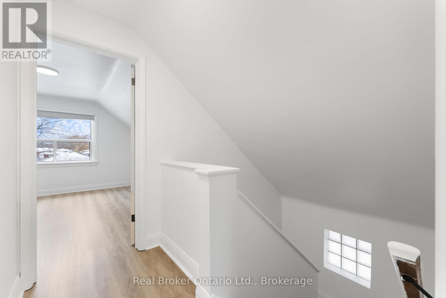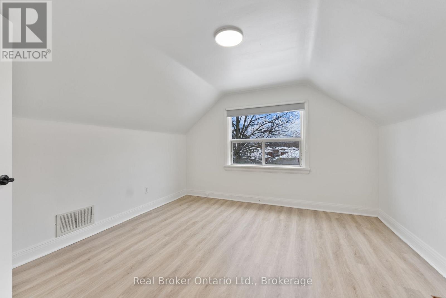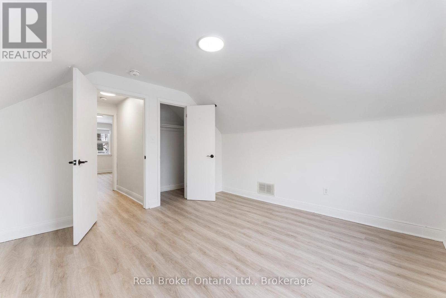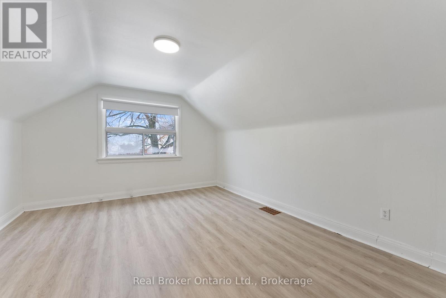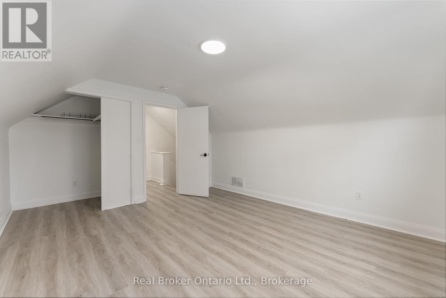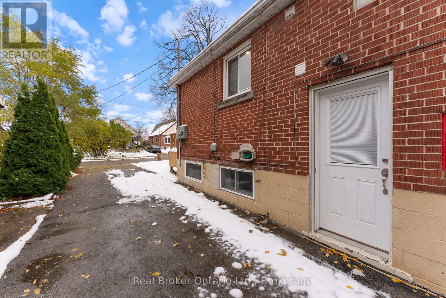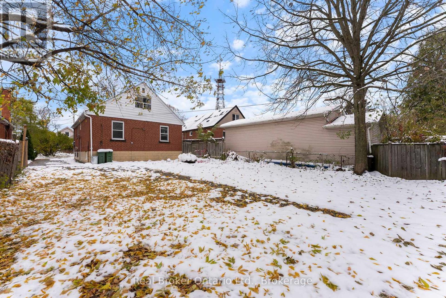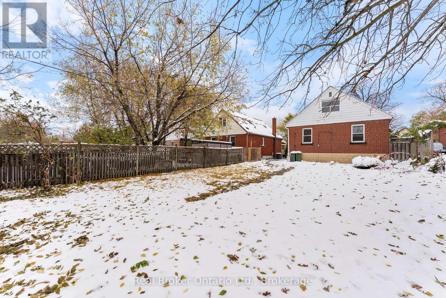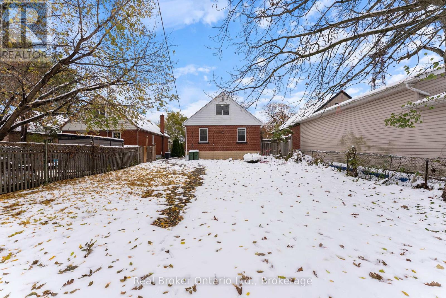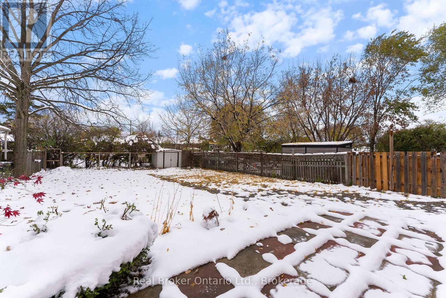Main Floor - 326 East 19th Street Hamilton, Ontario L9A 4S8
$2,595 Monthly
Welcome home to this bright and beautifully updated 4-bedroom, 1-bath main floor unit in one of Hamilton Mountain's most family-friendly neighbourhoods! Professionally renovated in 2021, this spacious home spans the 1.5-storey layout and offers more room than your typical bungalow main unit. You'll love the open-concept living area, spacious kitchen, and in-unit laundry for everyday convenience. Step outside to enjoy your private backyard - perfect for relaxing, barbecuing, or letting the kids play. With driveway parking for 2+ vehicles and a quiet residential setting, it's the perfect spot for families or professionals alike. Plus, you're just minutes from Juravinski Hospital, Mohawk College, TheLINC, shopping, schools, and public transit - everything you need is right at your doorstep! (id:61852)
Property Details
| MLS® Number | X12544520 |
| Property Type | Single Family |
| Neigbourhood | Hill Park |
| Community Name | Hill Park |
| AmenitiesNearBy | Hospital, Park, Public Transit, Schools |
| CommunityFeatures | Community Centre |
| Features | In Suite Laundry |
| ParkingSpaceTotal | 4 |
| Structure | Shed |
Building
| BathroomTotal | 1 |
| BedroomsAboveGround | 4 |
| BedroomsTotal | 4 |
| Age | 51 To 99 Years |
| Appliances | Dryer, Stove, Washer, Refrigerator |
| BasementType | None |
| ConstructionStyleAttachment | Detached |
| CoolingType | Central Air Conditioning |
| ExteriorFinish | Aluminum Siding, Brick |
| FoundationType | Block |
| HeatingFuel | Natural Gas |
| HeatingType | Forced Air |
| StoriesTotal | 2 |
| SizeInterior | 1100 - 1500 Sqft |
| Type | House |
| UtilityWater | Municipal Water |
Parking
| No Garage |
Land
| Acreage | No |
| LandAmenities | Hospital, Park, Public Transit, Schools |
| Sewer | Sanitary Sewer |
| SizeDepth | 132 Ft |
| SizeFrontage | 40 Ft |
| SizeIrregular | 40 X 132 Ft |
| SizeTotalText | 40 X 132 Ft |
Rooms
| Level | Type | Length | Width | Dimensions |
|---|---|---|---|---|
| Second Level | Bedroom | 3.68 m | 3.58 m | 3.68 m x 3.58 m |
| Second Level | Primary Bedroom | 3.73 m | 4.19 m | 3.73 m x 4.19 m |
| Main Level | Kitchen | 3.45 m | 2.9 m | 3.45 m x 2.9 m |
| Main Level | Living Room | 3.56 m | 2.41 m | 3.56 m x 2.41 m |
| Main Level | Dining Room | 3.56 m | 2.13 m | 3.56 m x 2.13 m |
| Main Level | Bedroom | 3.45 m | 3.48 m | 3.45 m x 3.48 m |
| Main Level | Bedroom | 3.53 m | 3.48 m | 3.53 m x 3.48 m |
Interested?
Contact us for more information
Andrea Mcdonald
Salesperson
4145 North Service Rd - 2nd Floor #c
Burlington, Ontario M5X 1E3
