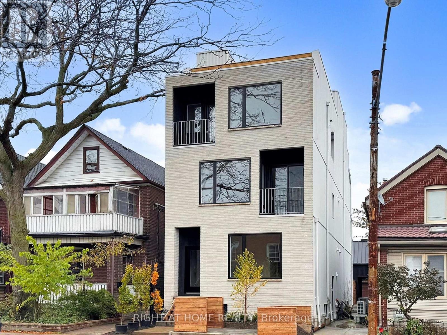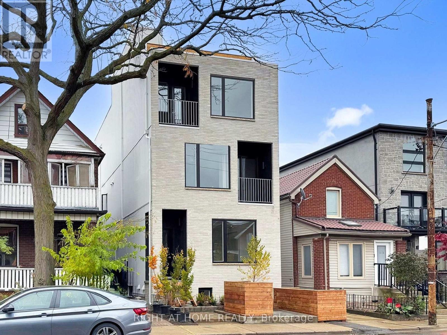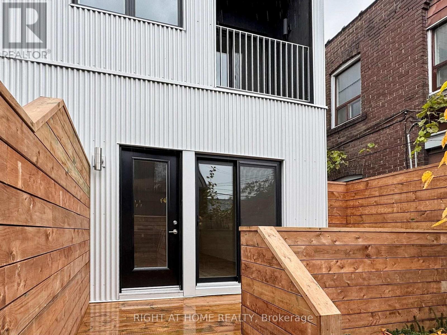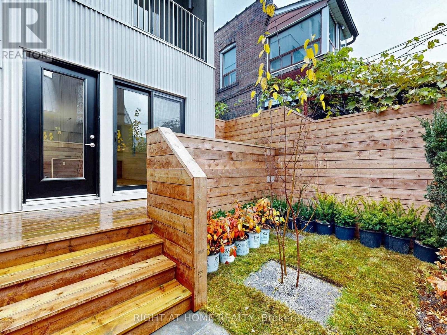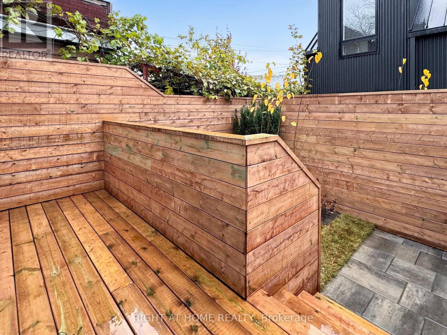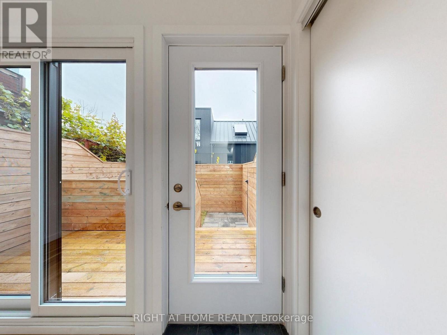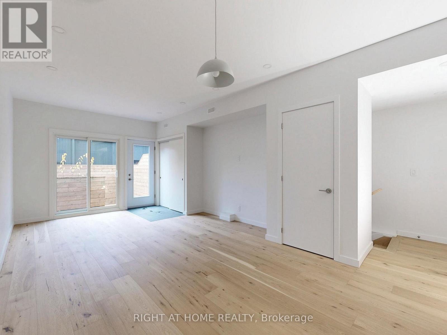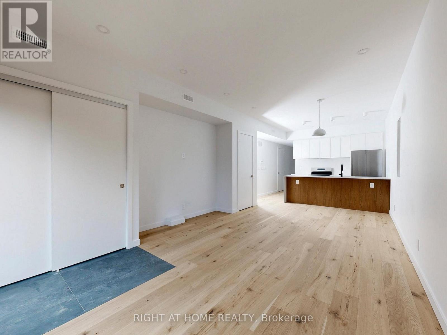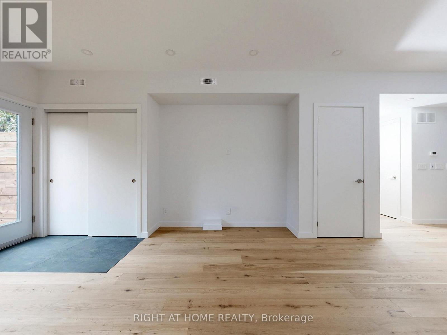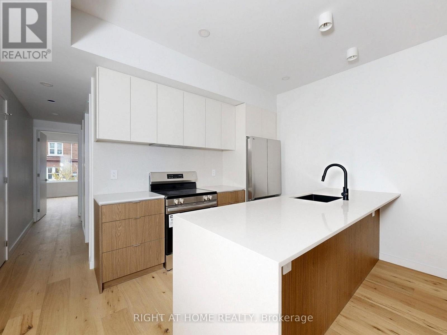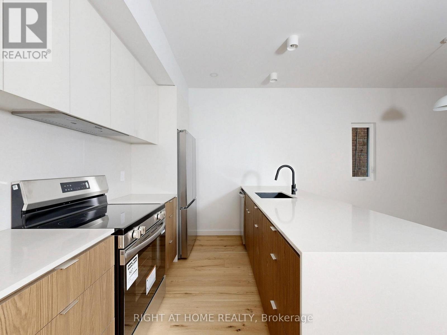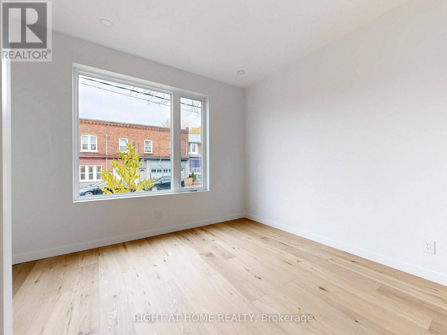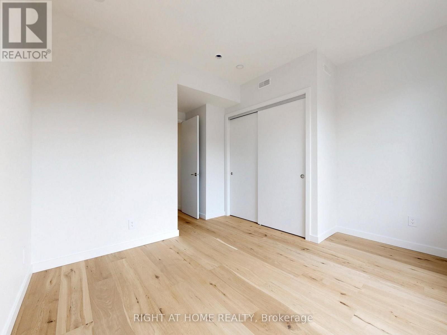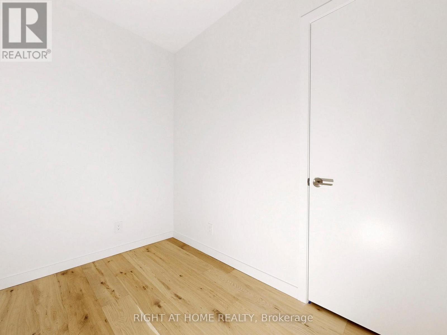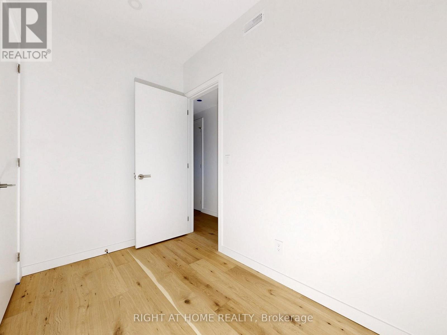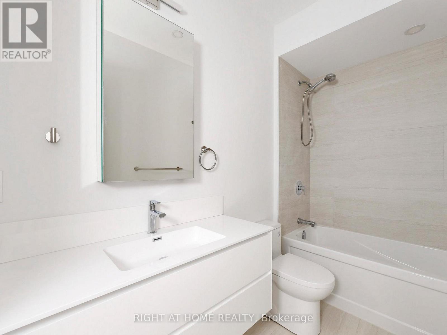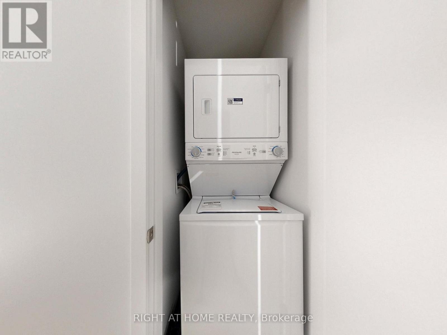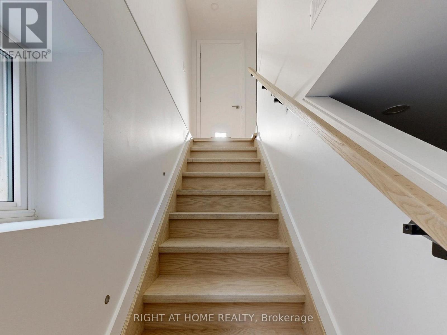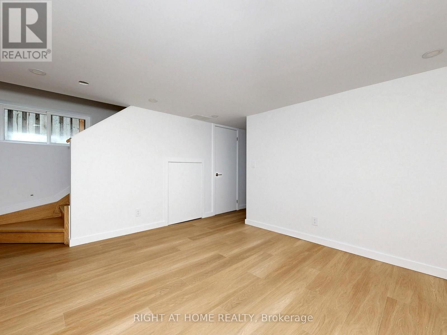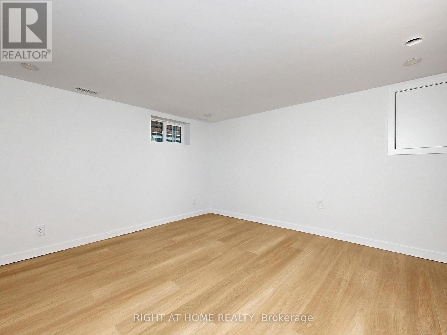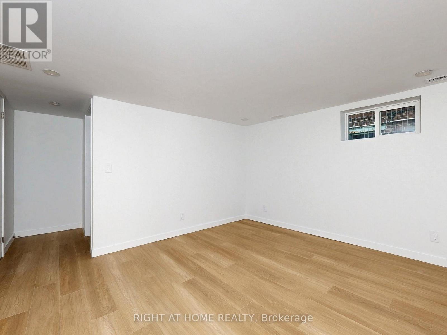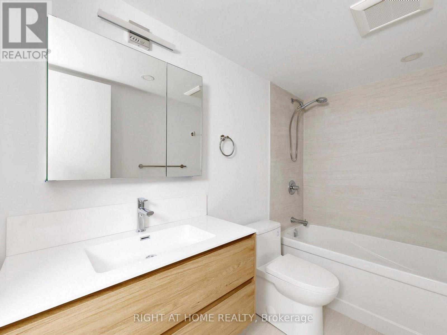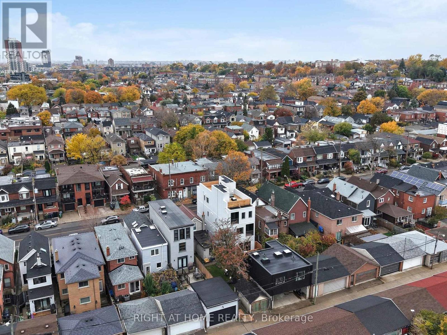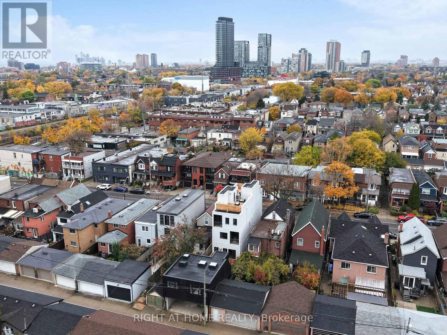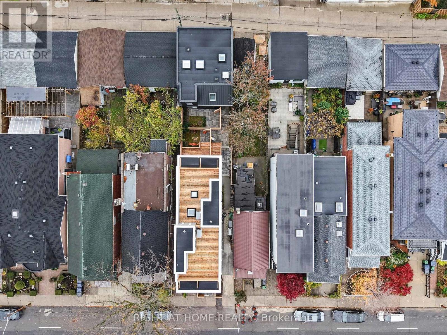Unit 1 - 1137 Dovercourt Road Toronto, Ontario M6H 2Y1
$4,100 Monthly
Spacious Two-Level Residence in Dovercourt Village. This beautifully finished ground-floor and lower-level home offers two bedrooms plus an oversized den, ideal for a home office or guest room. The open-concept main level features hardwood floors, an oversized kitchen with stainless-steel appliances, waterfall quartz countertop, and a large island perfect for entertaining. The lower level provides additional living space, two bright bedrooms, full bath, in-unit laundry, and ample storage. Enjoy efficient electric heat pumps, a private outdoor area, and your own dedicated entrance. Quiet and thoughtfully designed throughout, this modern residence blends comfort and functionality. Located steps from Geary Avenue's acclaimed galleries, restaurants, breweries, and cafés. Toronto's creative corridor-plus Dovercourt Park and convenient TTC access. (id:61852)
Property Details
| MLS® Number | W12543940 |
| Property Type | Multi-family |
| Neigbourhood | Davenport |
| Community Name | Dovercourt-Wallace Emerson-Junction |
| Features | Carpet Free |
Building
| BathroomTotal | 2 |
| BedroomsAboveGround | 2 |
| BedroomsTotal | 2 |
| Age | New Building |
| Appliances | Dryer, Washer |
| BasementDevelopment | Finished |
| BasementFeatures | Separate Entrance |
| BasementType | N/a (finished), N/a |
| CoolingType | Wall Unit |
| ExteriorFinish | Aluminum Siding, Brick |
| FireProtection | Smoke Detectors |
| FoundationType | Concrete |
| HeatingFuel | Electric |
| HeatingType | Heat Pump, Not Known |
| StoriesTotal | 3 |
| SizeInterior | 1100 - 1500 Sqft |
| Type | Other |
| UtilityWater | Municipal Water |
Parking
| No Garage |
Land
| Acreage | No |
| Sewer | Sanitary Sewer |
| SizeDepth | 125 Ft |
| SizeFrontage | 25 Ft |
| SizeIrregular | 25 X 125 Ft |
| SizeTotalText | 25 X 125 Ft |
Interested?
Contact us for more information
Yen Phi Ly
Salesperson
1396 Don Mills Rd Unit B-121
Toronto, Ontario M3B 0A7
