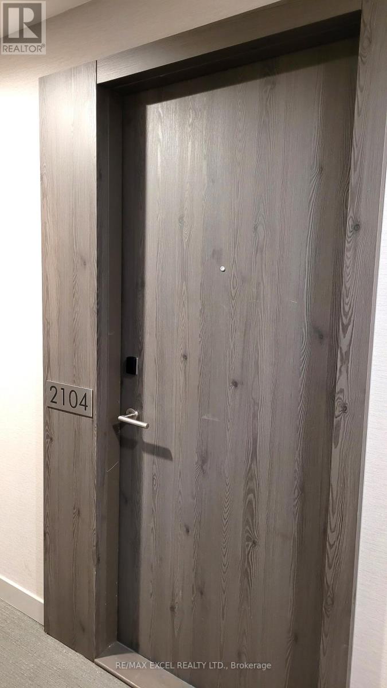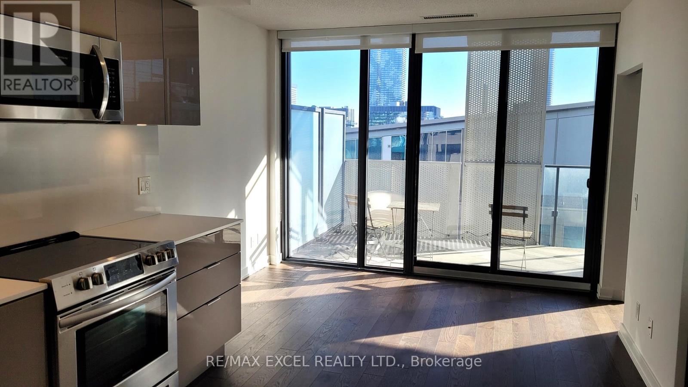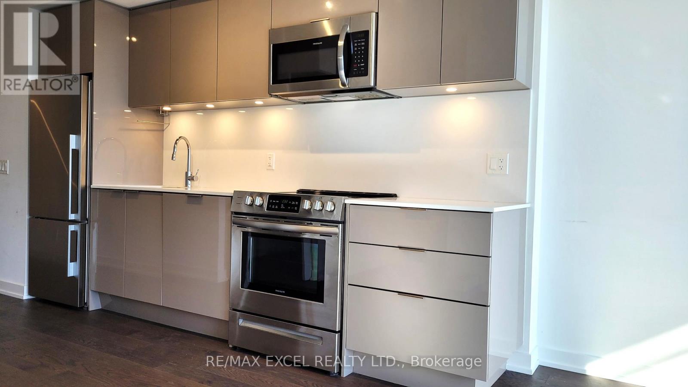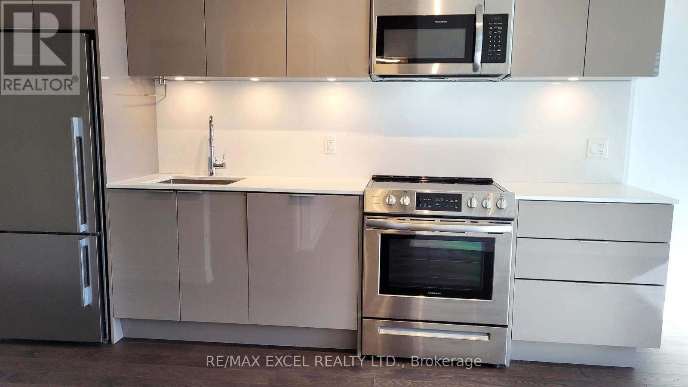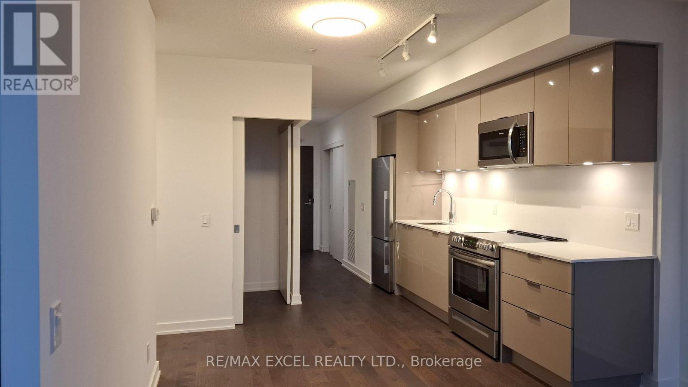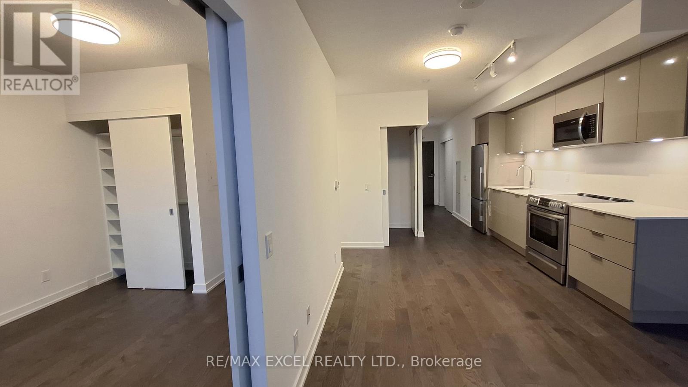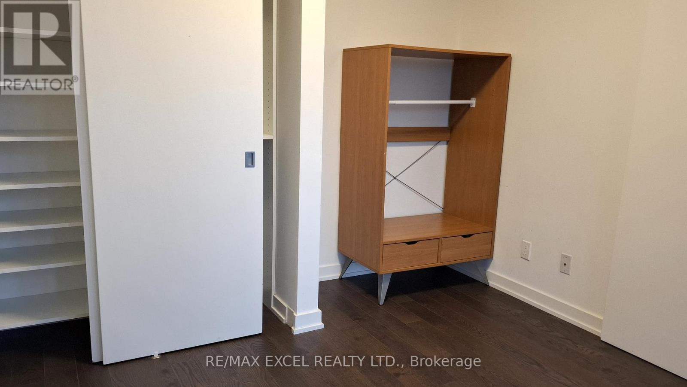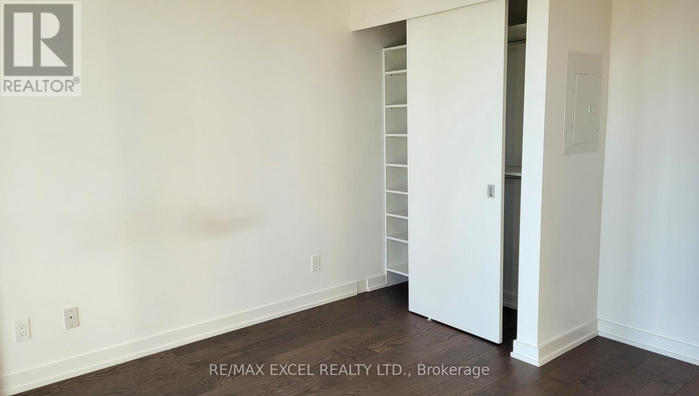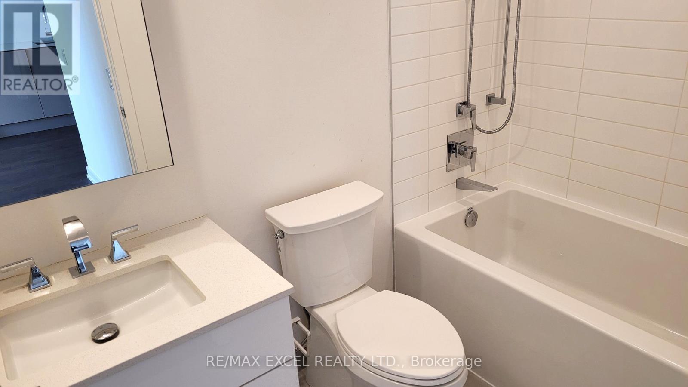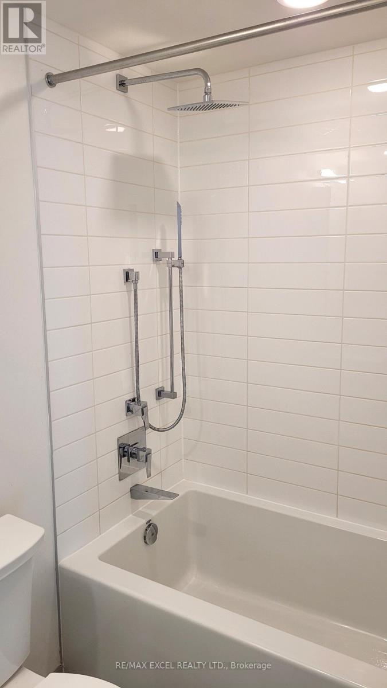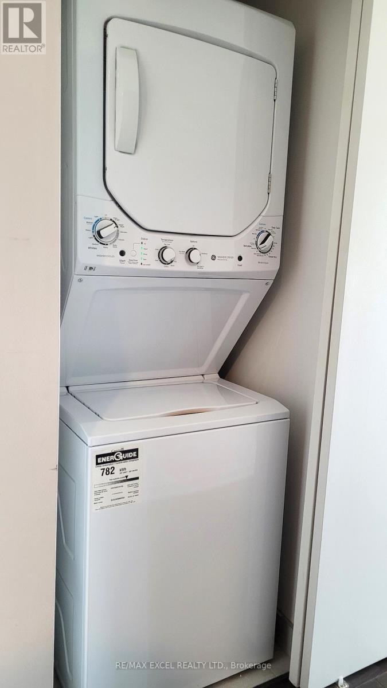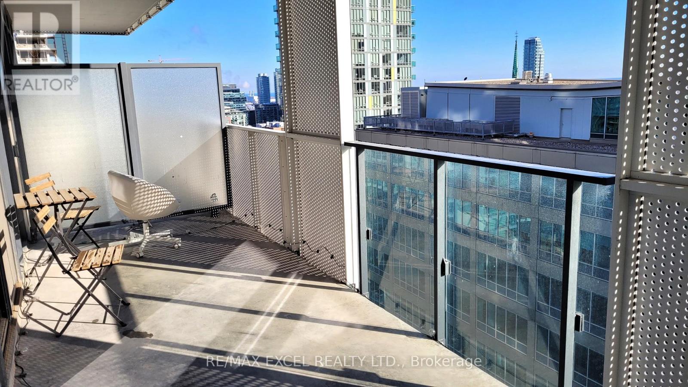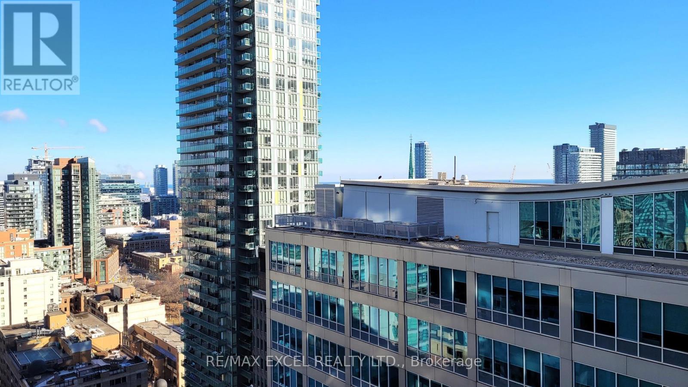2104 - 25 Richmond Street E Toronto, Ontario M5C 0A6
2 Bedroom
1 Bathroom
500 - 599 sqft
Central Air Conditioning
Forced Air
$2,300 Monthly
Conveniently Located At Yonge & Richmond St. Bright South Facing 1+1 Unit. Functional Layouts With 161 Sqft Oversized Balcony. Steps To Subway Stations, Financial Districts, Eaton Centre, Toronto Metropolitan University, George Brown College, OCAD University, Dining, Shopping And Much More. Minutes To Don Valley Pkwy & Gardiner Expy. No Pets & Non-Smokers Please. Tenant Pays Hydro, Cable/Internet & Tenant Insurance. (id:61852)
Property Details
| MLS® Number | C12543894 |
| Property Type | Single Family |
| Community Name | Church-Yonge Corridor |
| AmenitiesNearBy | Hospital, Place Of Worship, Public Transit |
| CommunityFeatures | Pets Not Allowed |
| Features | Balcony, Carpet Free |
Building
| BathroomTotal | 1 |
| BedroomsAboveGround | 1 |
| BedroomsBelowGround | 1 |
| BedroomsTotal | 2 |
| Age | 0 To 5 Years |
| Amenities | Security/concierge, Exercise Centre, Visitor Parking |
| Appliances | Dishwasher, Dryer, Hood Fan, Microwave, Stove, Washer, Window Coverings, Refrigerator |
| BasementType | None |
| CoolingType | Central Air Conditioning |
| ExteriorFinish | Concrete |
| HeatingFuel | Natural Gas |
| HeatingType | Forced Air |
| SizeInterior | 500 - 599 Sqft |
| Type | Apartment |
Parking
| Underground | |
| Garage |
Land
| Acreage | No |
| LandAmenities | Hospital, Place Of Worship, Public Transit |
Rooms
| Level | Type | Length | Width | Dimensions |
|---|---|---|---|---|
| Flat | Living Room | 5.89 m | 3.53 m | 5.89 m x 3.53 m |
| Flat | Dining Room | 5.89 m | 3.53 m | 5.89 m x 3.53 m |
| Flat | Kitchen | 5.89 m | 3.53 m | 5.89 m x 3.53 m |
| Flat | Primary Bedroom | 3.35 m | 2.92 m | 3.35 m x 2.92 m |
| Flat | Den | 2.57 m | 1.44 m | 2.57 m x 1.44 m |
Interested?
Contact us for more information
Henry Lam
Broker
RE/MAX Excel Realty Ltd.
50 Acadia Ave Suite 120
Markham, Ontario L3R 0B3
50 Acadia Ave Suite 120
Markham, Ontario L3R 0B3
Cindy Su
Broker
RE/MAX Excel Realty Ltd.
50 Acadia Ave Suite 120
Markham, Ontario L3R 0B3
50 Acadia Ave Suite 120
Markham, Ontario L3R 0B3

