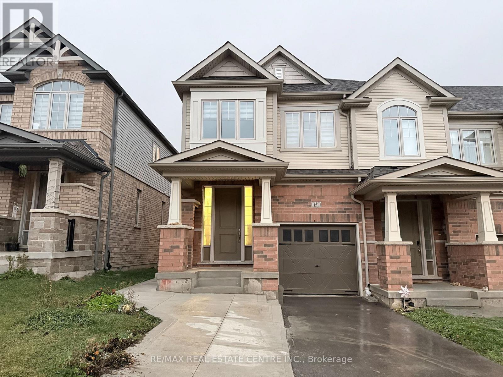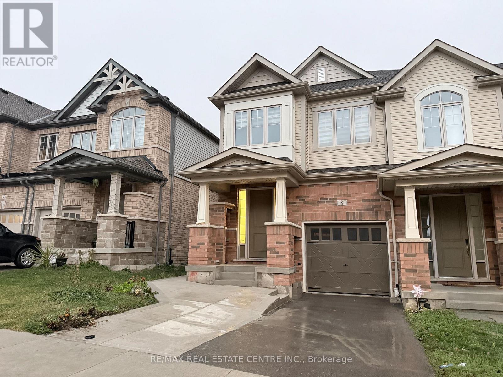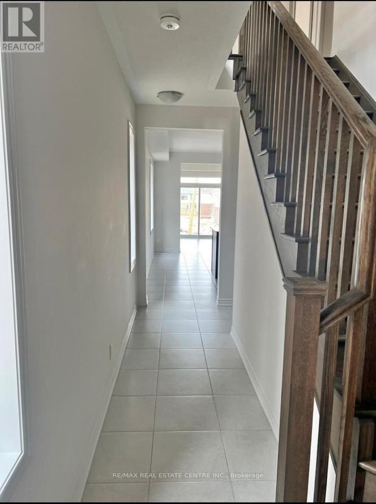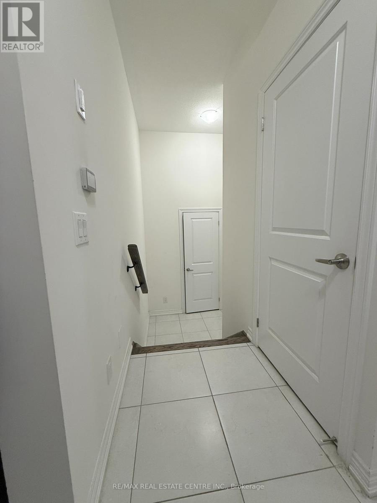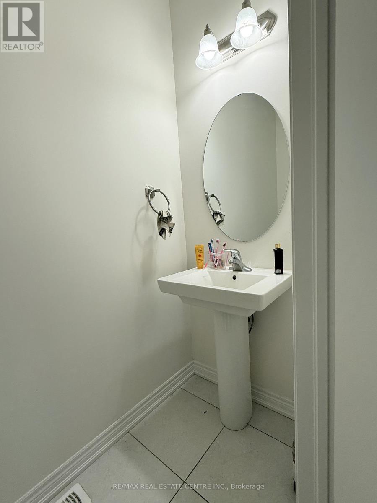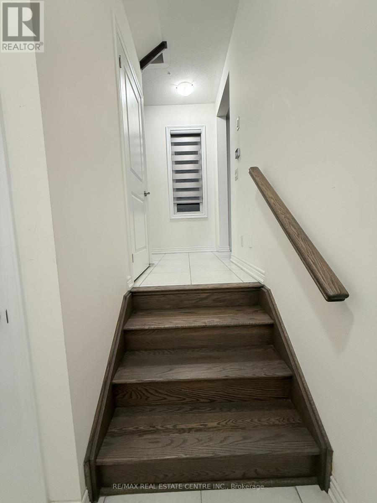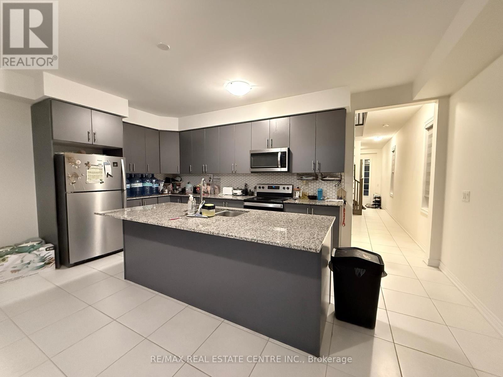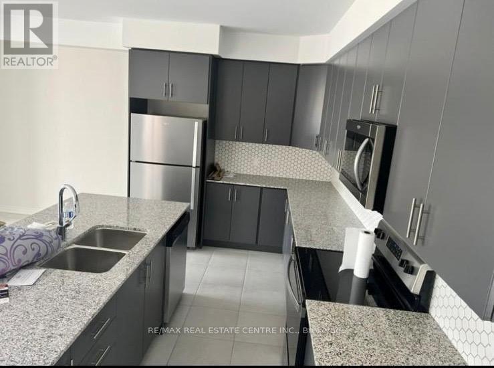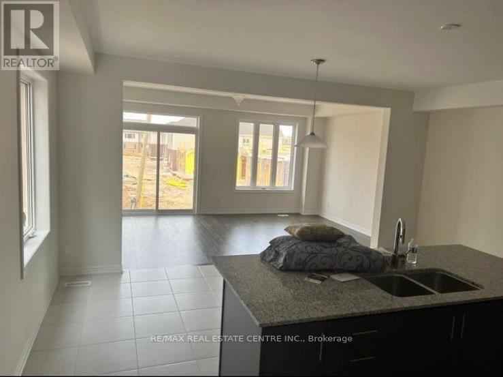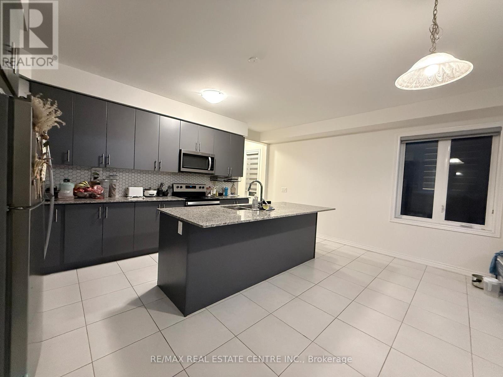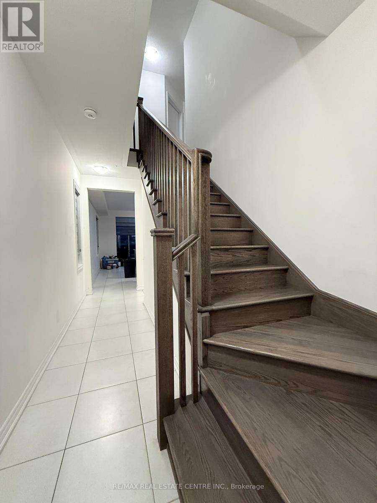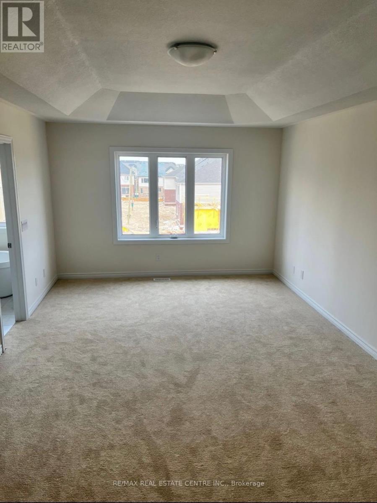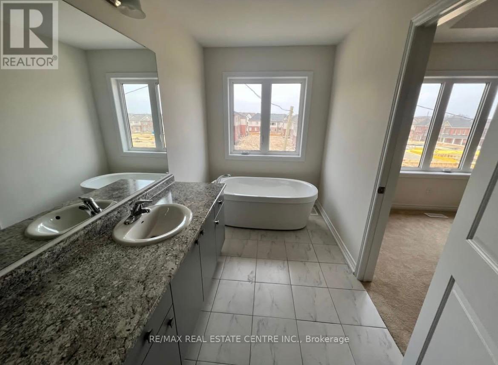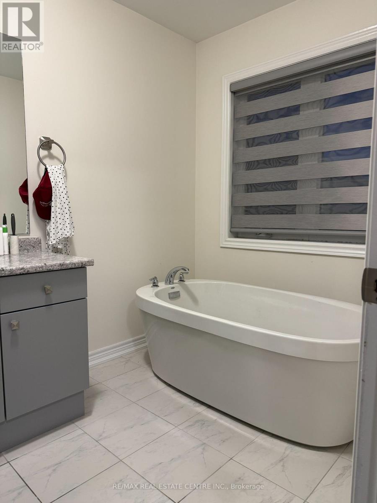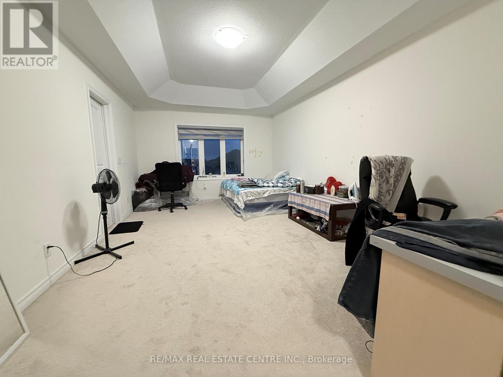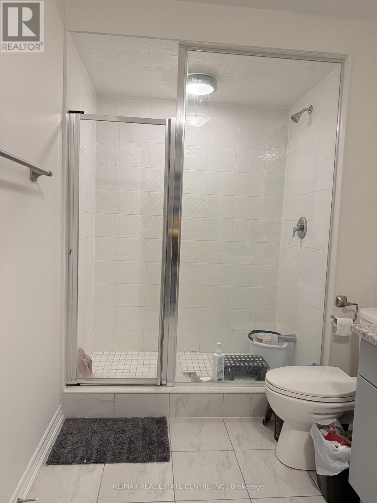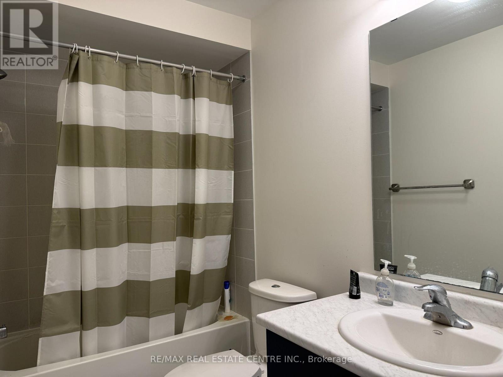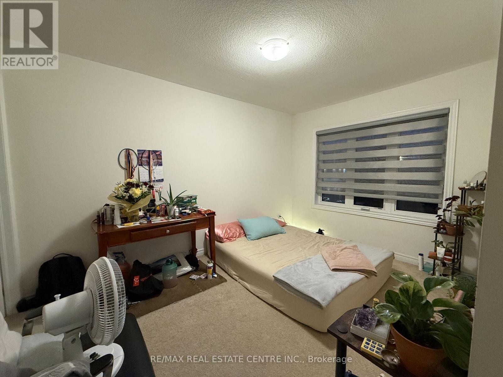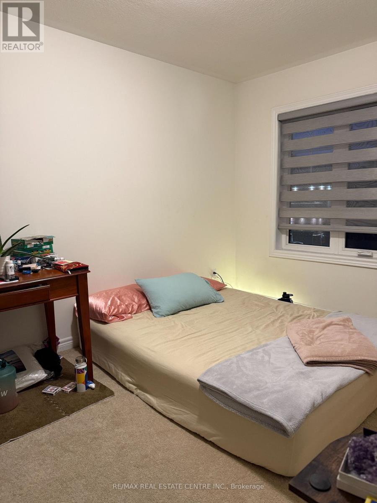151 Broadacre Drive Kitchener, Ontario N2R 0S5
$2,850 Monthly
Welcome to 151 Broadacre Drive, Kitchener - an exceptional end-unit townhouse for lease in the highly desirable Huron Park community! This modern, nearly new home offers a perfect blend of style, comfort, and functionality. Step inside to find elegant hardwood flooring, oak staircases, and an open-concept main floor designed for both everyday living and entertaining. The gourmet kitchen features stainless steel appliances, abundant cabinetry, luxurious granite countertops, and a spacious island that serves as the heart of the home - perfect for casual dining or hosting guests. Upstairs, the primary suite provides a private retreat with a walk-in closet and a spa-like 5-piece ensuite. Three additional bright and spacious bedrooms share a modern 4-piece bath, and the convenience of an upper-level laundry area adds to the thoughtful design. The home also includes an attached single-car garage and a private driveway parking space. Ideally located close to excellent schools, shopping, parks, and major highways, this property offers both convenience and comfort. Water softener included. Perfect for families, students, or working professionals - this beautiful home is move-in ready and waiting for you. Please Note: Basement is not included. Book your showing today! (id:61852)
Property Details
| MLS® Number | X12543836 |
| Property Type | Single Family |
| Neigbourhood | Huron South |
| AmenitiesNearBy | Schools |
| EquipmentType | Water Heater |
| ParkingSpaceTotal | 2 |
| RentalEquipmentType | Water Heater |
| Structure | Porch |
Building
| BathroomTotal | 3 |
| BedroomsAboveGround | 4 |
| BedroomsTotal | 4 |
| Age | 0 To 5 Years |
| BasementType | None |
| ConstructionStyleAttachment | Attached |
| CoolingType | Central Air Conditioning, Air Exchanger |
| ExteriorFinish | Brick Veneer, Vinyl Siding |
| FireProtection | Smoke Detectors |
| FireplacePresent | Yes |
| FoundationType | Poured Concrete |
| HalfBathTotal | 1 |
| HeatingFuel | Natural Gas |
| HeatingType | Forced Air |
| StoriesTotal | 2 |
| SizeInterior | 2000 - 2500 Sqft |
| Type | Row / Townhouse |
| UtilityWater | Municipal Water, Unknown |
Parking
| Attached Garage | |
| Garage |
Land
| Acreage | No |
| LandAmenities | Schools |
| Sewer | Sanitary Sewer |
| SizeDepth | 105 Ft |
| SizeFrontage | 24 Ft ,3 In |
| SizeIrregular | 24.3 X 105 Ft |
| SizeTotalText | 24.3 X 105 Ft|under 1/2 Acre |
Rooms
| Level | Type | Length | Width | Dimensions |
|---|---|---|---|---|
| Second Level | Laundry Room | 3.1 m | 1.73 m | 3.1 m x 1.73 m |
| Second Level | Primary Bedroom | 5.23 m | 3.71 m | 5.23 m x 3.71 m |
| Second Level | Bathroom | 3.56 m | 3.1 m | 3.56 m x 3.1 m |
| Second Level | Bedroom 2 | 3.28 m | 2.97 m | 3.28 m x 2.97 m |
| Second Level | Bedroom 3 | 3.05 m | 2.9 m | 3.05 m x 2.9 m |
| Second Level | Bedroom 4 | 3.73 m | 3.3 m | 3.73 m x 3.3 m |
| Second Level | Bathroom | 3.1 m | 1.73 m | 3.1 m x 1.73 m |
| Main Level | Living Room | 5.99 m | 3.35 m | 5.99 m x 3.35 m |
| Main Level | Dining Room | 3.2 m | 3.05 m | 3.2 m x 3.05 m |
| Main Level | Kitchen | 4.22 m | 3.2 m | 4.22 m x 3.2 m |
| Main Level | Bathroom | 1.65 m | 1.57 m | 1.65 m x 1.57 m |
Utilities
| Cable | Installed |
| Electricity | Installed |
| Sewer | Installed |
https://www.realtor.ca/real-estate/29102635/151-broadacre-drive-kitchener
Interested?
Contact us for more information
Bhupinder Singh
Broker
720 Westmount Rd E #b
Kitchener, Ontario N2E 2M6
