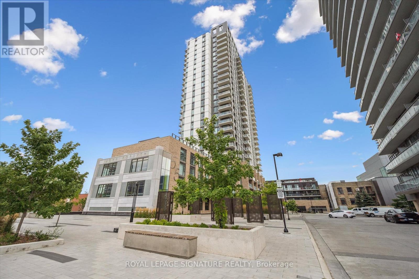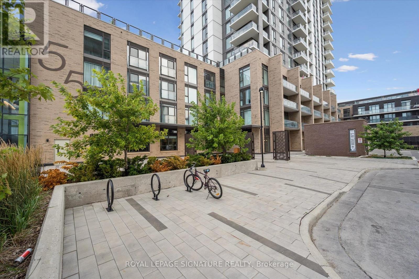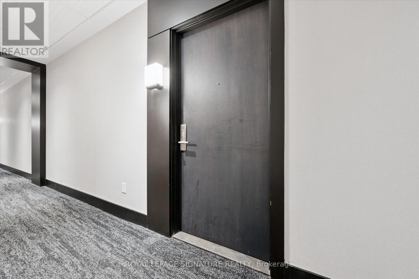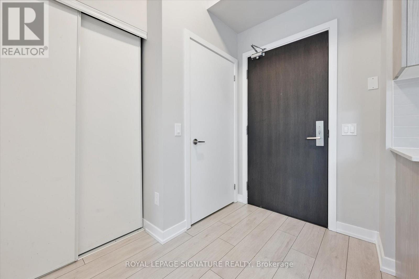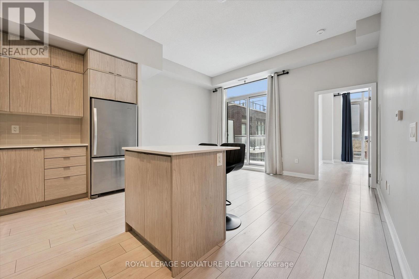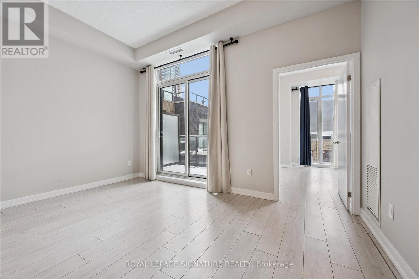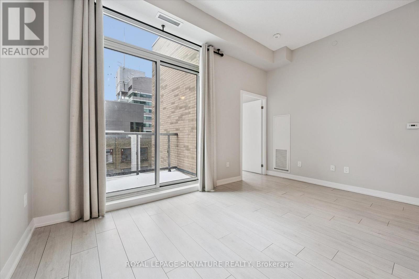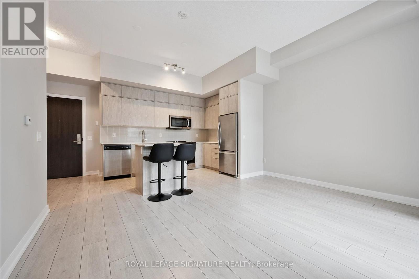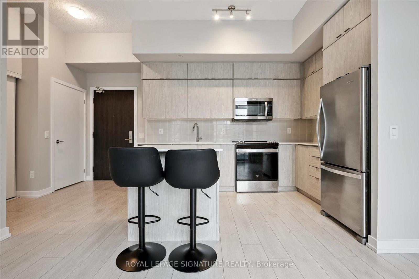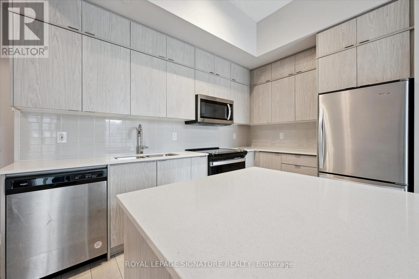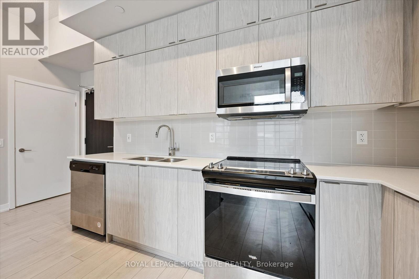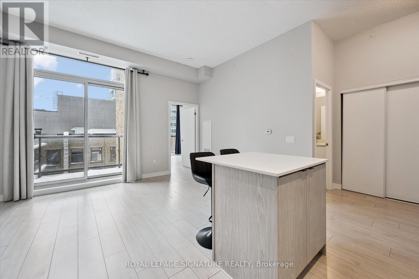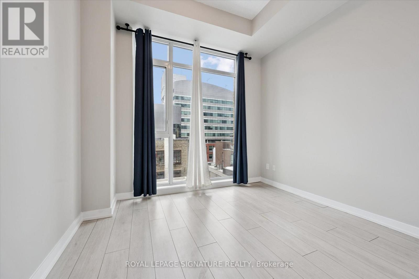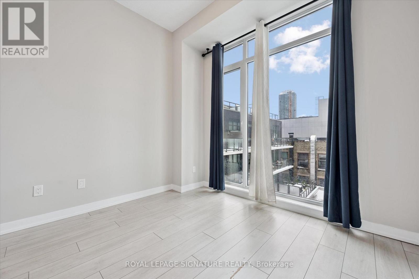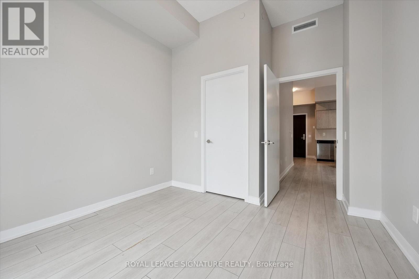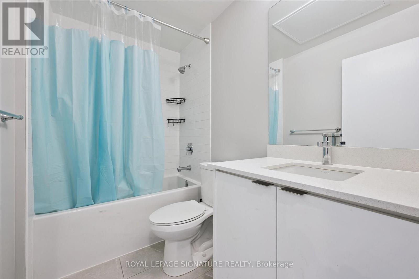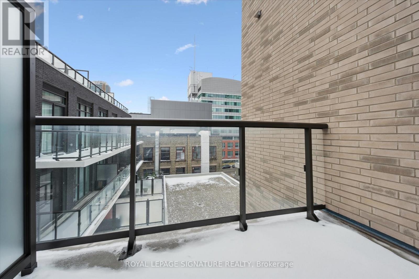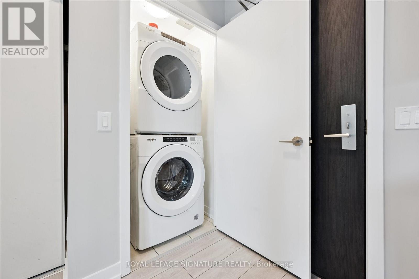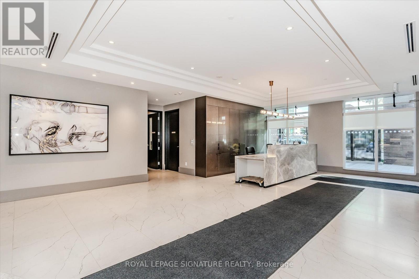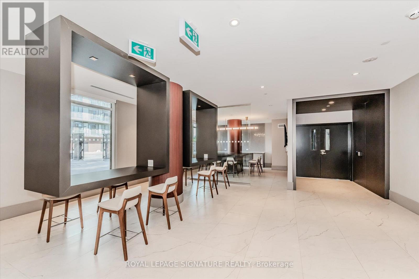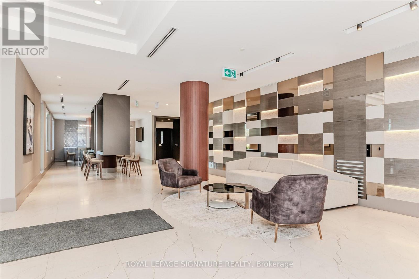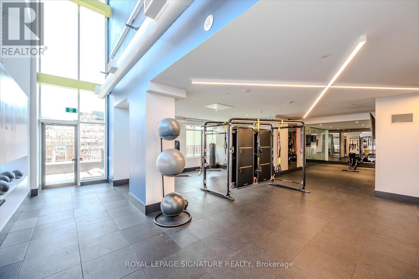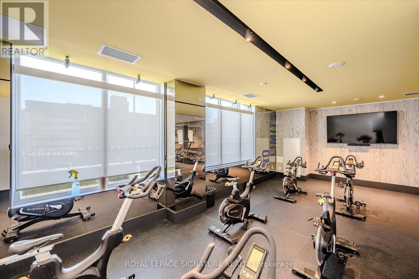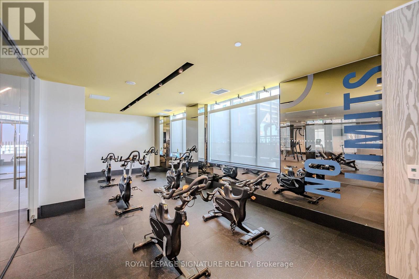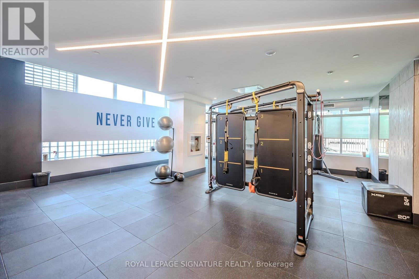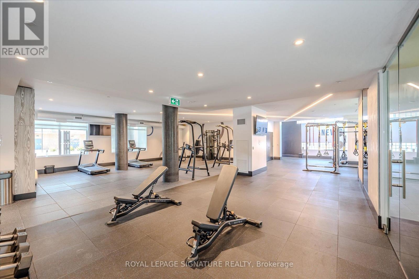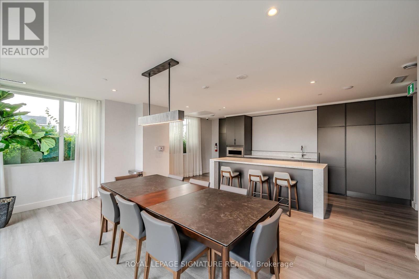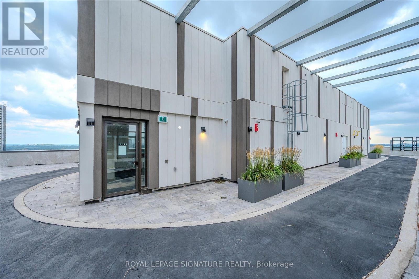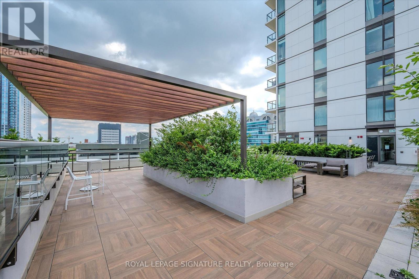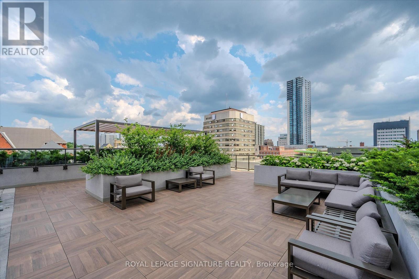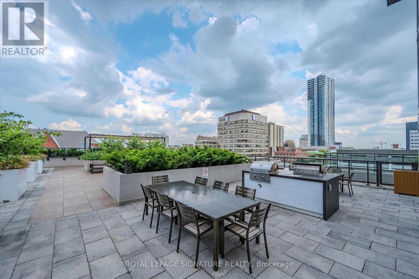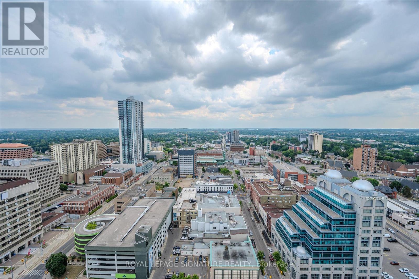433 - 55 Duke Street W Kitchener, Ontario N2H 0C9
$1,700 Monthly
Modern 1-Bedroom Condo in the Heart of Downtown Kitchener Welcome to Young Condos-where urban living meets contemporary comfort. This bright and spacious 1-bedroom unit, just one year old, features soaring 10-foot ceilings and stunning floor-to-ceiling windows that flood the space with natural light. The open-concept layout includes: A sleek kitchen with quartz countertops, stainless steel appliances, extra cabinetry, and a stylish island with bar stools A private 53 sq ft balcony perfect for morning coffee or evening relaxation Expansive living space designed for both comfort and entertaining With the LRT stop right at your doorstep, commuting through Kitchener and Waterloo is effortless. You're just steps from City Hall, Google HQ, KW's thriving tech hub, Victoria Park, and a vibrant mix of restaurants, cafés, and shops. Residents enjoy access to premium amenities including: State-of-the-art fitness zone Rooftop running track Pet spa, Bicycle storage, Lobby lounge and workshare space and Secure concierge services. Whether you're a young professional, investor, or downsizer, this unit offers unbeatable location, style, and convenience. (id:61852)
Property Details
| MLS® Number | X12543698 |
| Property Type | Single Family |
| Neigbourhood | Mt. Hope |
| AmenitiesNearBy | Park, Public Transit, Schools |
| CommunityFeatures | Pets Allowed With Restrictions, Community Centre |
| Features | Balcony, Carpet Free |
Building
| BathroomTotal | 1 |
| BedroomsAboveGround | 1 |
| BedroomsTotal | 1 |
| Age | 0 To 5 Years |
| Amenities | Security/concierge, Exercise Centre |
| BasementType | None |
| CoolingType | Central Air Conditioning |
| ExteriorFinish | Brick, Concrete |
| FlooringType | Laminate, Ceramic |
| HeatingFuel | Natural Gas |
| HeatingType | Forced Air |
| SizeInterior | 600 - 699 Sqft |
| Type | Apartment |
Parking
| Garage |
Land
| Acreage | No |
| LandAmenities | Park, Public Transit, Schools |
Rooms
| Level | Type | Length | Width | Dimensions |
|---|---|---|---|---|
| Flat | Kitchen | 3.21 m | 4.17 m | 3.21 m x 4.17 m |
| Flat | Living Room | 3.66 m | 4.01 m | 3.66 m x 4.01 m |
| Flat | Primary Bedroom | 3.05 m | 3.05 m | 3.05 m x 3.05 m |
| Flat | Bathroom | Measurements not available |
https://www.realtor.ca/real-estate/29102452/433-55-duke-street-w-kitchener
Interested?
Contact us for more information
Nancy Lee Richards
Salesperson
201-30 Eglinton Ave West
Mississauga, Ontario L5R 3E7
