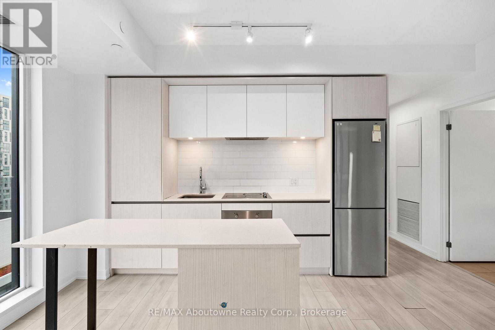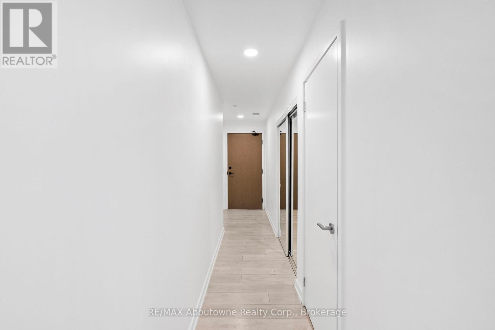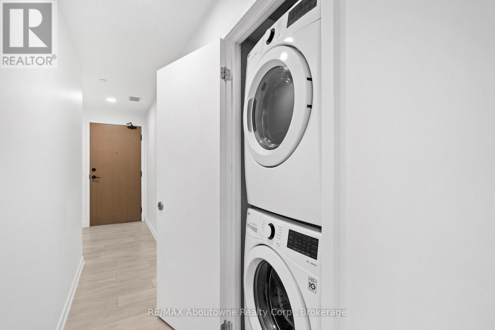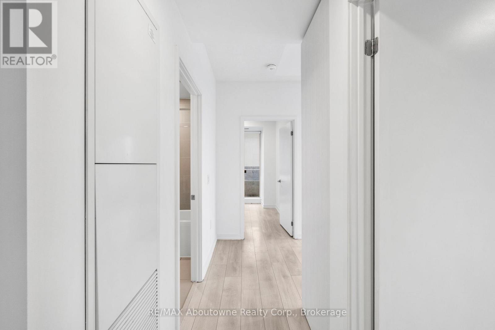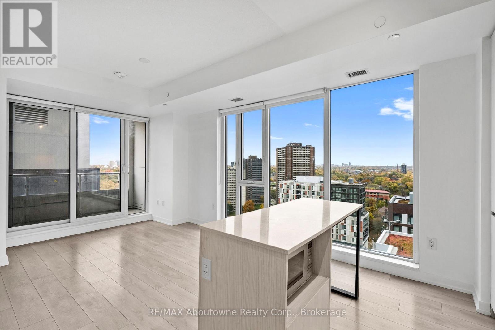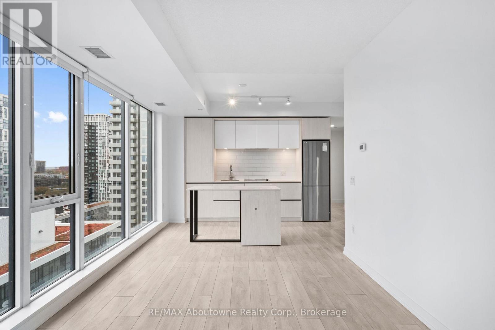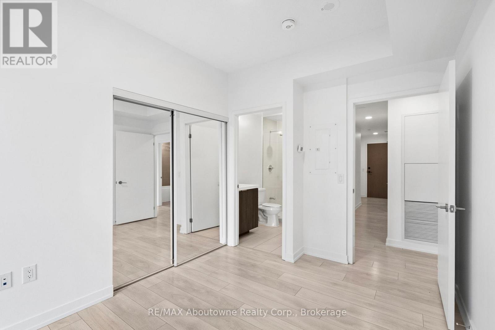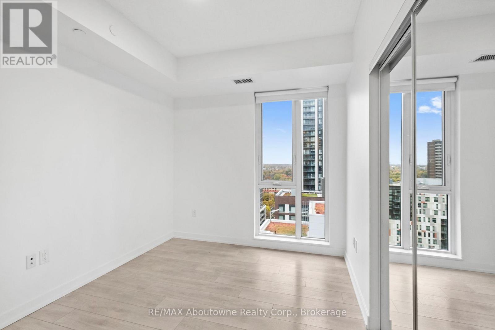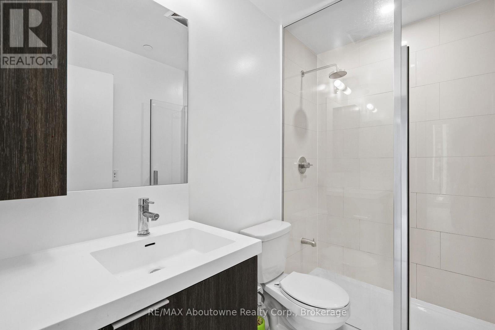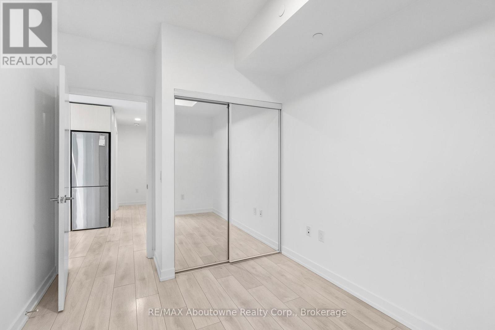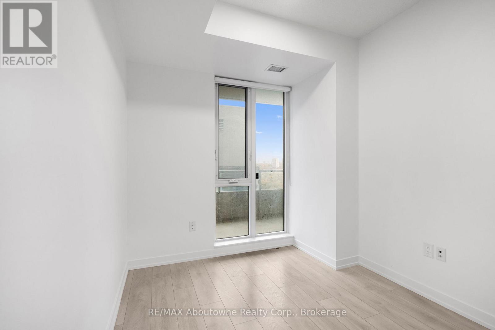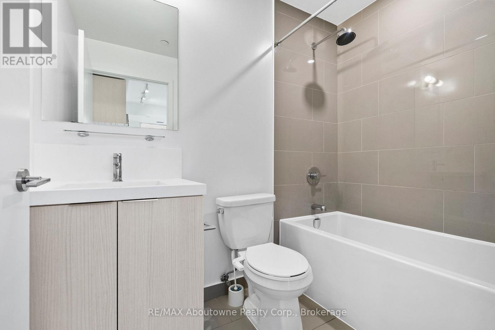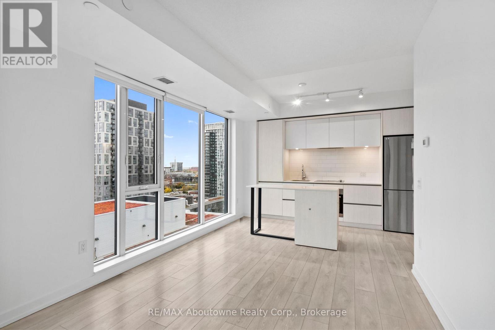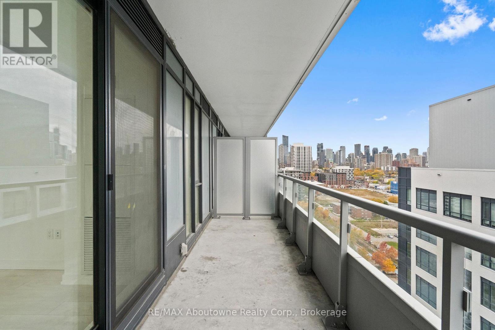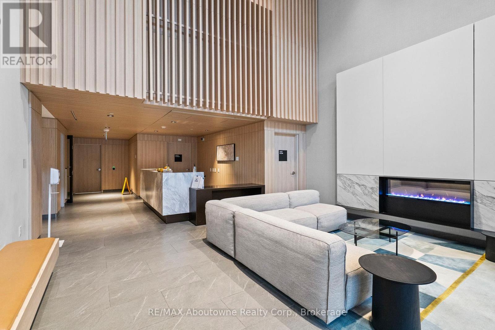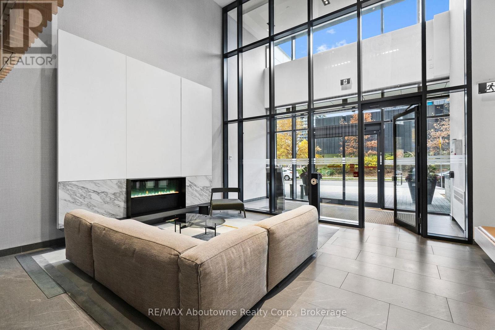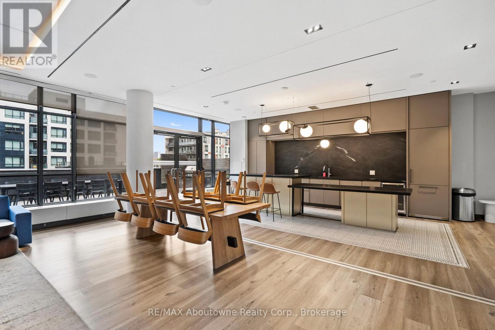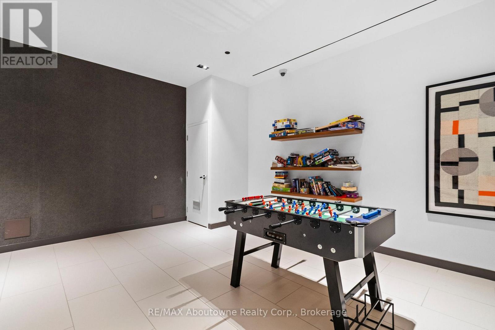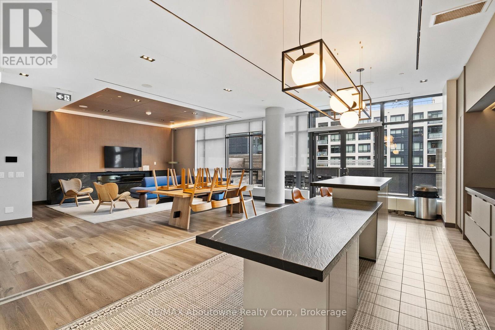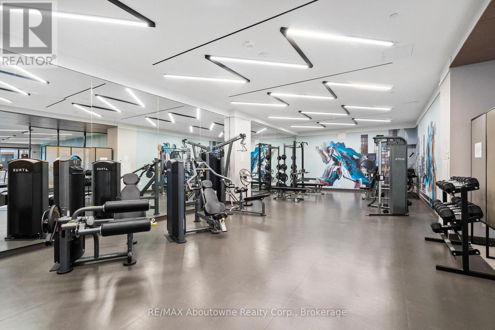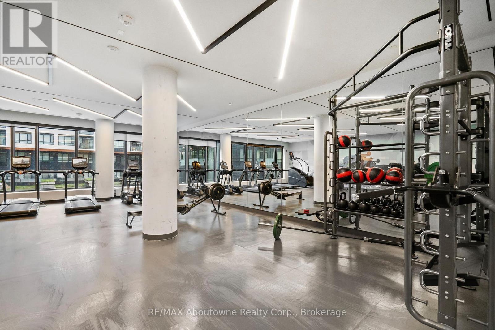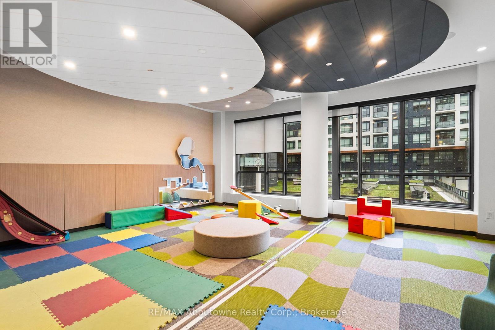1611 - 225 Sumach Street Toronto, Ontario M5A 0P8
$2,750 Monthly
Beautifully updated 2-bedroom, 2-bath corner unit on the 16th floor with a bright split-bedroom layout. Freshly painted and thoughtfully designed for modern, comfortable living. The open-concept kitchen features stone countertops, integrated stainless steel appliances, and a functional island with breakfast bar. Expansive windows fill the living and dining areas with natural light, leading to a large private balcony with open, relaxing views.The spacious primary bedroom includes a stylish ensuite bath and built-in closet, while the second bedroom offers excellent privacy for guests, kids, or a home office. Additional conveniences include ensuite front-load laundry, 1 parking space, and 1 locker.Located in the heart of the award-winning Regent Park revitalization by Daniels, this vibrant community offers impressive amenities: a mega gym, party room, co-working space, outdoor terrace with BBQs, and a kids' play area. Everything you need is at your doorstep - groceries, cafés, shops, and dining. Steps to the Aquatic Centre and the 6-acre park.Unbeatable downtown convenience: only minutes to TMU, the Eaton Centre, the Distillery District, Riverdale, Cabbagetown, and Leslieville, with easy TTC access and quick DVP connectivity. The perfect blend of style, comfort, and urban ease. (id:61852)
Property Details
| MLS® Number | C12543674 |
| Property Type | Single Family |
| Community Name | Regent Park |
| CommunityFeatures | Pets Allowed With Restrictions |
| Features | Balcony, Carpet Free, In Suite Laundry |
| ViewType | City View |
Building
| BathroomTotal | 2 |
| BedroomsAboveGround | 2 |
| BedroomsTotal | 2 |
| Age | 0 To 5 Years |
| Amenities | Security/concierge, Exercise Centre, Party Room |
| BasementType | None |
| CoolingType | Central Air Conditioning |
| ExteriorFinish | Concrete |
| FlooringType | Laminate |
| HeatingFuel | Natural Gas |
| HeatingType | Forced Air |
| SizeInterior | 700 - 799 Sqft |
| Type | Apartment |
Parking
| Underground | |
| Garage |
Land
| Acreage | No |
Rooms
| Level | Type | Length | Width | Dimensions |
|---|---|---|---|---|
| Flat | Primary Bedroom | 2.75 m | 3.6 m | 2.75 m x 3.6 m |
| Flat | Bedroom 2 | 2.85 m | 2.6 m | 2.85 m x 2.6 m |
| Flat | Kitchen | 4.06 m | 3.18 m | 4.06 m x 3.18 m |
| Flat | Dining Room | 4.06 m | 3.18 m | 4.06 m x 3.18 m |
https://www.realtor.ca/real-estate/29102415/1611-225-sumach-street-toronto-regent-park-regent-park
Interested?
Contact us for more information
Marissa Mistry
Salesperson
1235 North Service Rd W - Unit 100
Oakville, Ontario L6M 2W2
