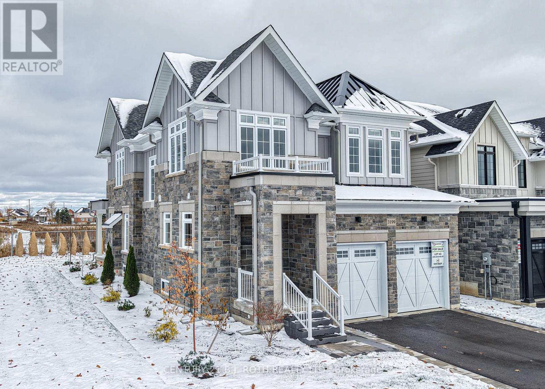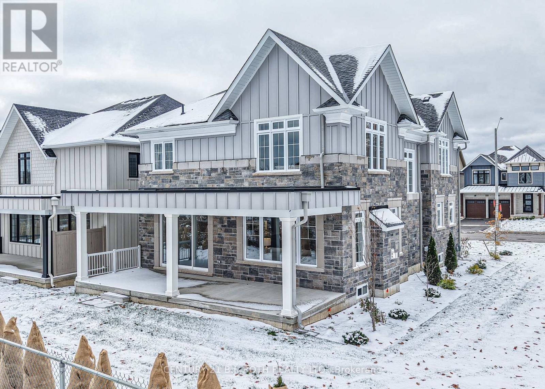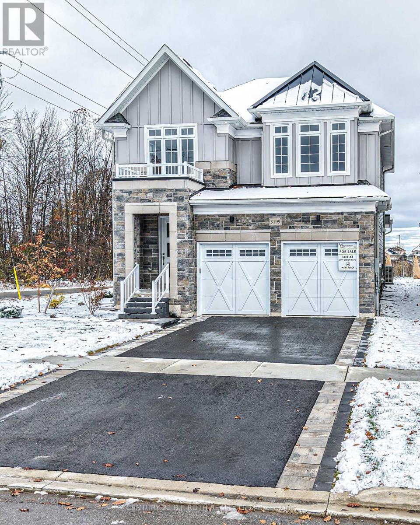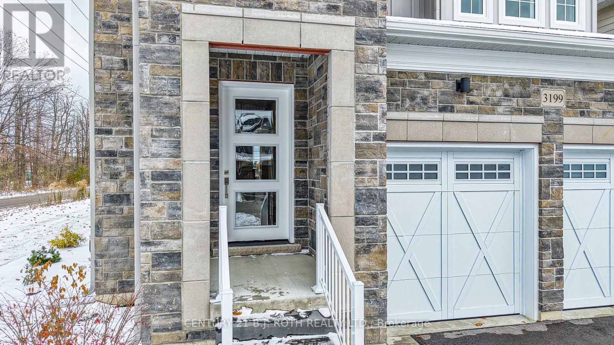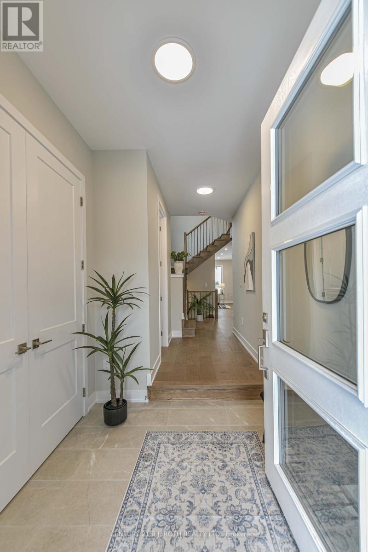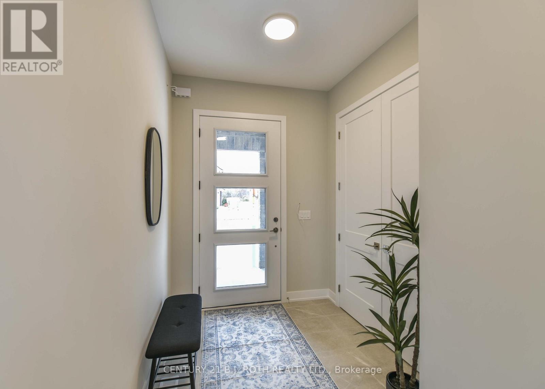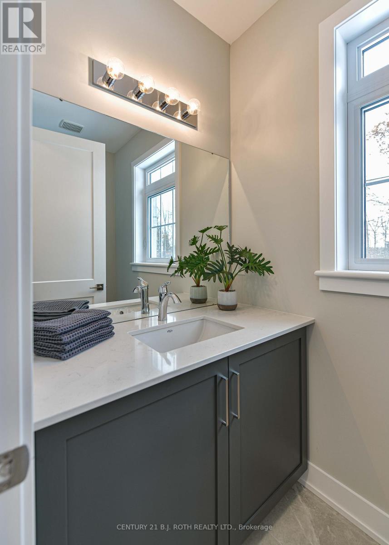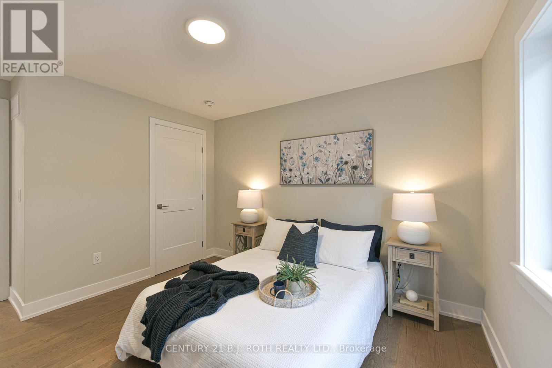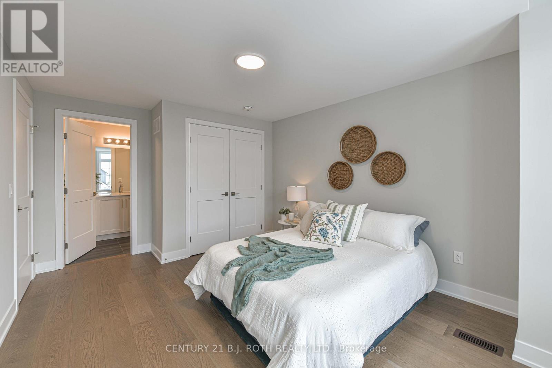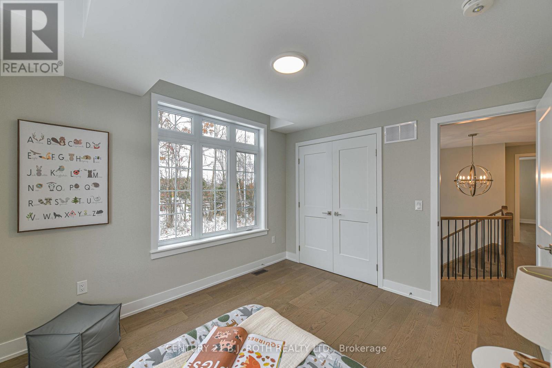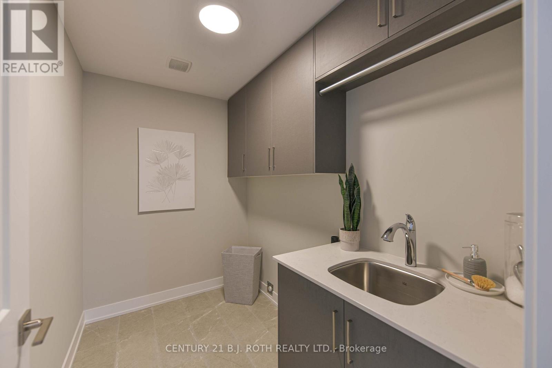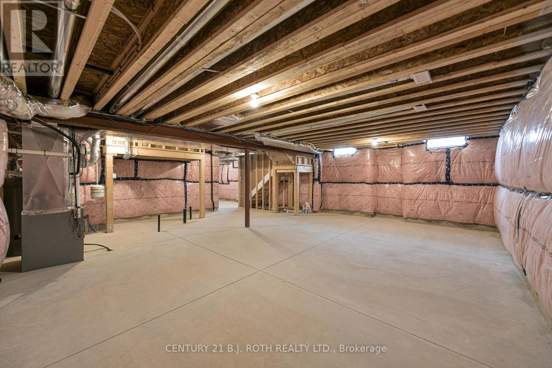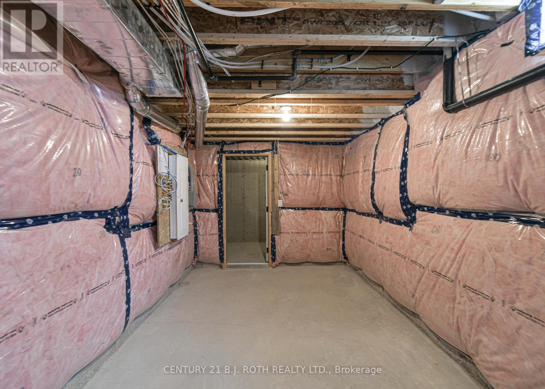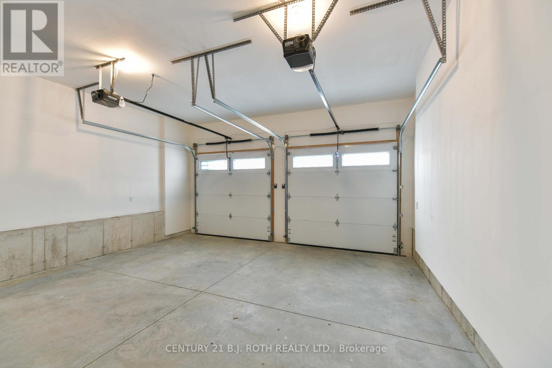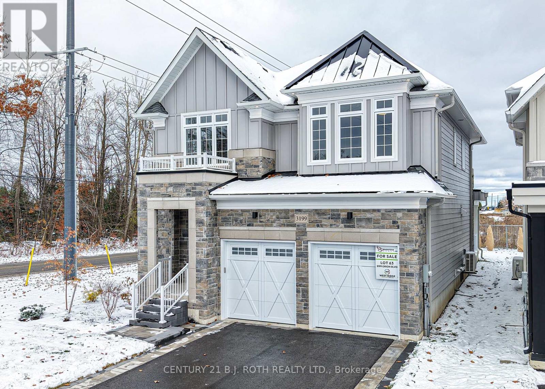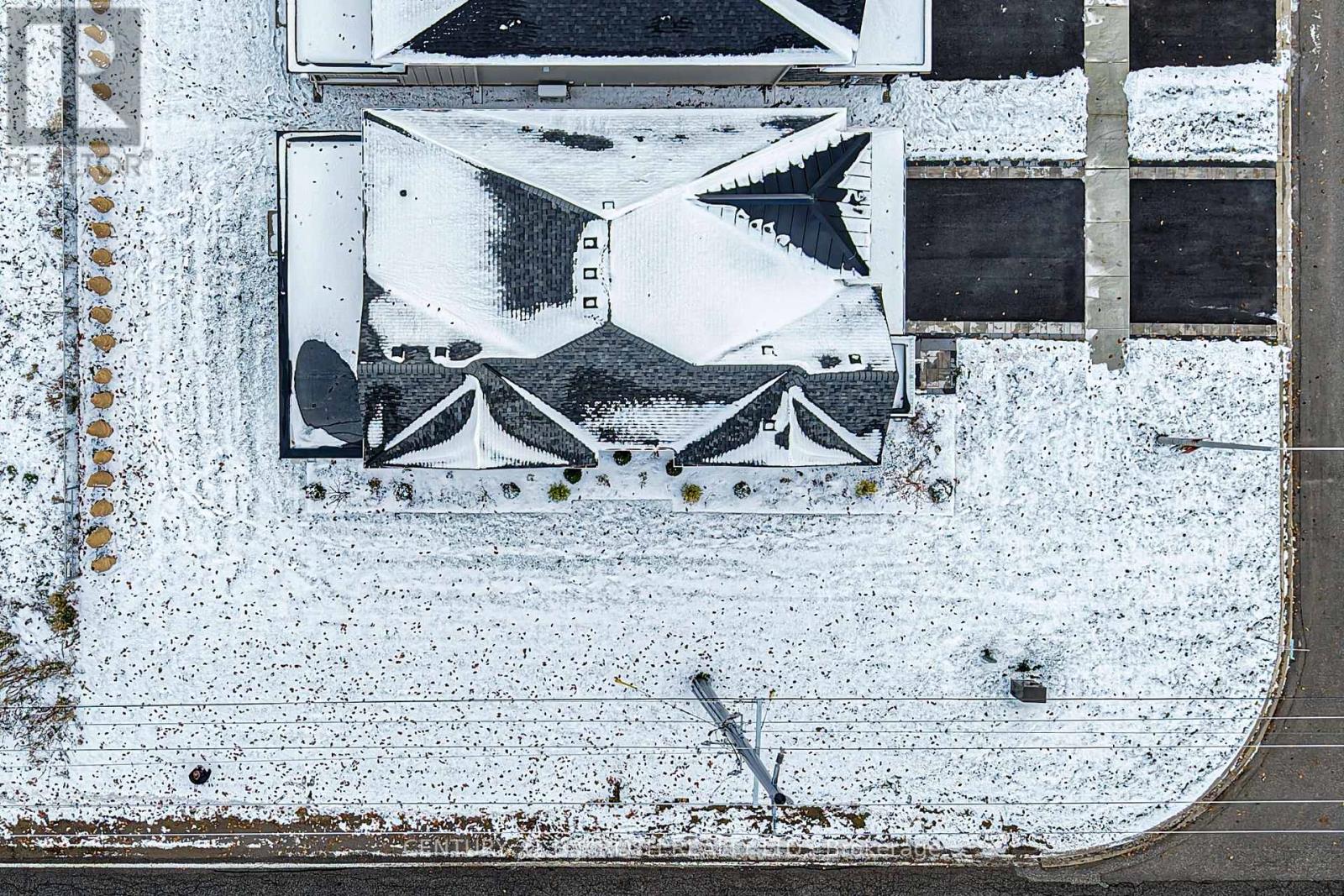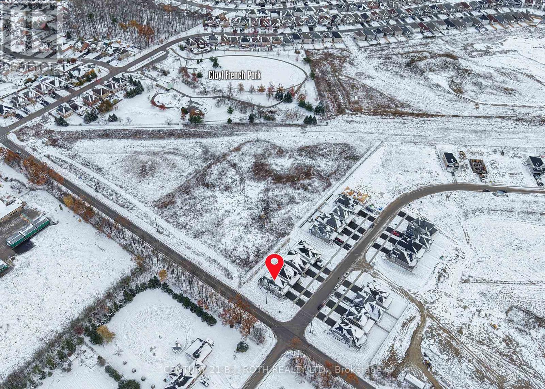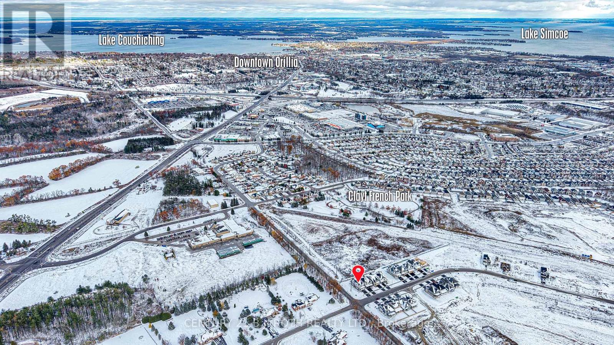3199 Orion Boulevard Orillia, Ontario L3V 8M6
$1,154,900
Located in Orillia's highly desirable West Ridge community, this brand-new home offers an exceptional opportunity to enjoy modern living in a prime location just minutes from a full range of amenities. From the moment you arrive the home's curb appeal stands out. Professionally landscaped grounds are complemented by an in-ground sprinkler system providing convenience for todays busy schedules. The exterior façades stone and Hardie board siding set the tone for the high level of finish and attention to detail found inside. The main level features a well-planned layout ideal for both daily living and entertaining. At the heart of the home the kitchen showcases ample cabinetry, quartz countertop and backsplash, and a 9' island perfect for gatherings. High end wide plank engineered hardwood floors seamlessly connect the dining and living area overlooking the 320 square foot covered deck in the backyard. Upstairs, the home offers four spacious bedrooms providing flexibility for families, guests, or home office needs. The primary bedroom serves as a private retreat complete with a beautifully finished ensuite that reflects the home's elevated standard of design. The additional bedrooms are generously sized and share a stylish full bathroom, completing the home's 2.5-bathroom layout. Complete with Tarion Warranty, this forever home is best appreciated in person. Schedule your private showing and experience everything this exceptional home has to offer. (id:61852)
Property Details
| MLS® Number | S12541680 |
| Property Type | Single Family |
| Community Name | Orillia |
| EquipmentType | Water Heater |
| Features | Irregular Lot Size, Level, Carpet Free |
| ParkingSpaceTotal | 6 |
| RentalEquipmentType | Water Heater |
| Structure | Porch |
Building
| BathroomTotal | 3 |
| BedroomsAboveGround | 4 |
| BedroomsTotal | 4 |
| Age | New Building |
| Amenities | Fireplace(s) |
| Appliances | Garage Door Opener Remote(s) |
| BasementDevelopment | Unfinished |
| BasementType | Full (unfinished) |
| ConstructionStyleAttachment | Detached |
| CoolingType | Central Air Conditioning |
| ExteriorFinish | Hardboard, Stone |
| FireplacePresent | Yes |
| FireplaceTotal | 1 |
| FoundationType | Poured Concrete |
| HalfBathTotal | 1 |
| HeatingFuel | Electric, Natural Gas |
| HeatingType | Heat Pump, Forced Air |
| StoriesTotal | 2 |
| SizeInterior | 2500 - 3000 Sqft |
| Type | House |
| UtilityWater | Municipal Water |
Parking
| Attached Garage | |
| Garage |
Land
| Acreage | No |
| LandscapeFeatures | Landscaped, Lawn Sprinkler |
| Sewer | Sanitary Sewer |
| SizeDepth | 109 Ft ,10 In |
| SizeFrontage | 42 Ft ,4 In |
| SizeIrregular | 42.4 X 109.9 Ft |
| SizeTotalText | 42.4 X 109.9 Ft|under 1/2 Acre |
| ZoningDescription | Wrr2 |
Rooms
| Level | Type | Length | Width | Dimensions |
|---|---|---|---|---|
| Second Level | Primary Bedroom | 4.77 m | 4.67 m | 4.77 m x 4.67 m |
| Second Level | Bedroom 2 | 3.35 m | 3.6 m | 3.35 m x 3.6 m |
| Second Level | Bedroom 3 | 3.75 m | 3.5 m | 3.75 m x 3.5 m |
| Second Level | Bedroom 4 | 4.06 m | 3.65 m | 4.06 m x 3.65 m |
| Second Level | Laundry Room | 2.84 m | 1.83 m | 2.84 m x 1.83 m |
| Basement | Cold Room | 1.75 m | 1.85 m | 1.75 m x 1.85 m |
| Main Level | Foyer | 4.93 m | 2.08 m | 4.93 m x 2.08 m |
| Main Level | Kitchen | 4.57 m | 3.75 m | 4.57 m x 3.75 m |
| Main Level | Dining Room | 3.75 m | 4.67 m | 3.75 m x 4.67 m |
| Main Level | Living Room | 5.38 m | 4.42 m | 5.38 m x 4.42 m |
https://www.realtor.ca/real-estate/29100145/3199-orion-boulevard-orillia-orillia
Interested?
Contact us for more information
Yasmin Parish
Salesperson
355 Bayfield Street, Unit 5, 106299 & 100088
Barrie, Ontario L4M 3C3

