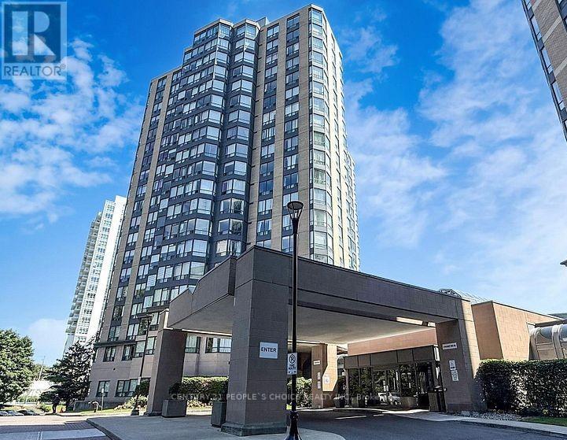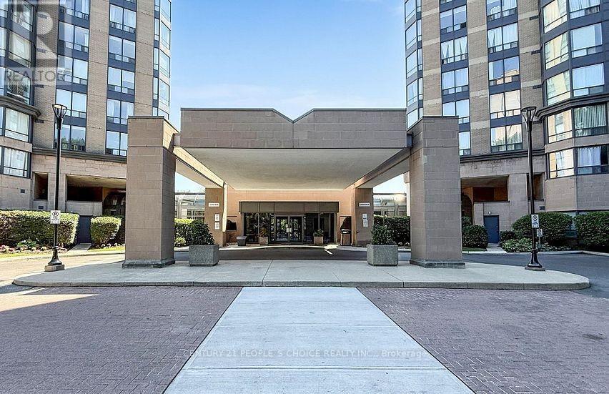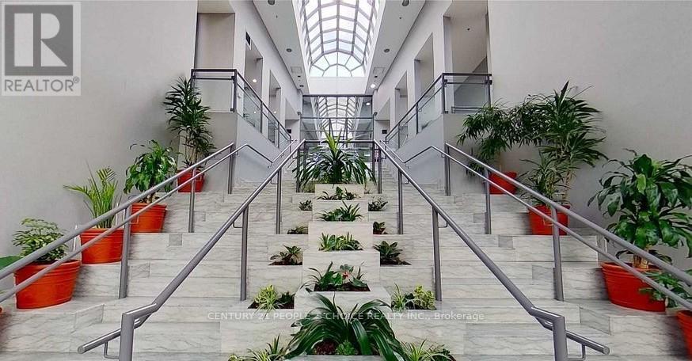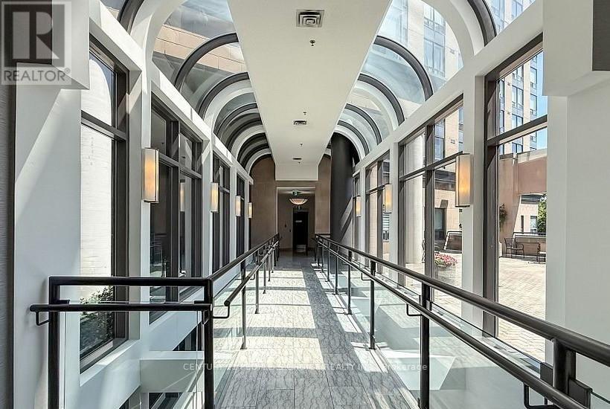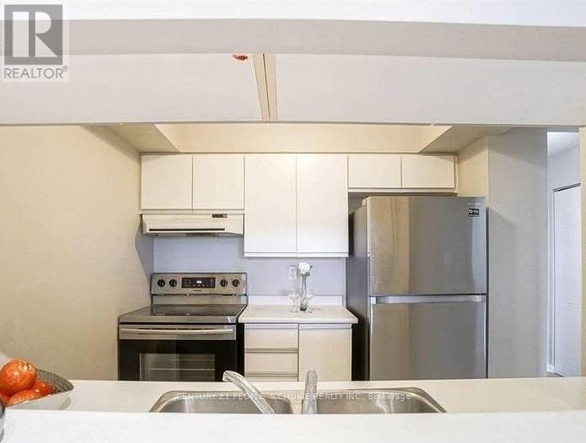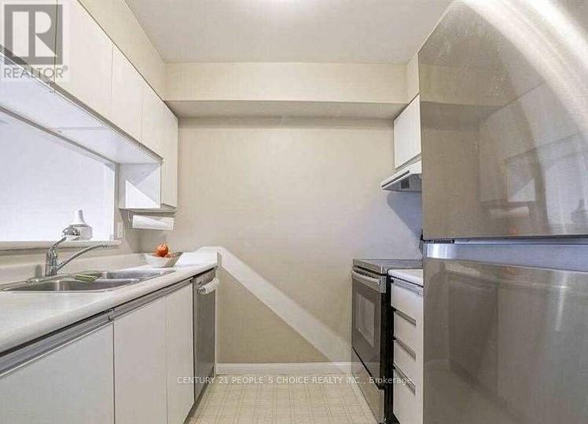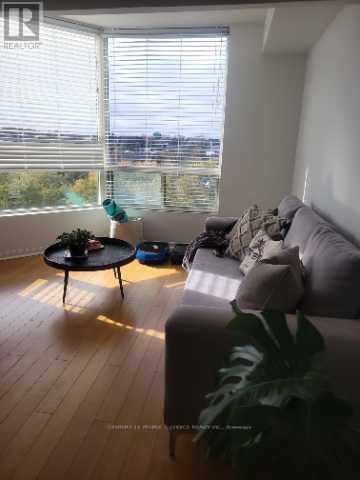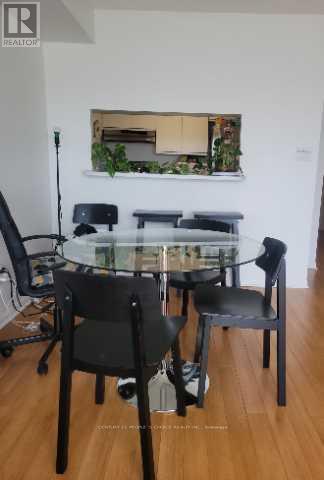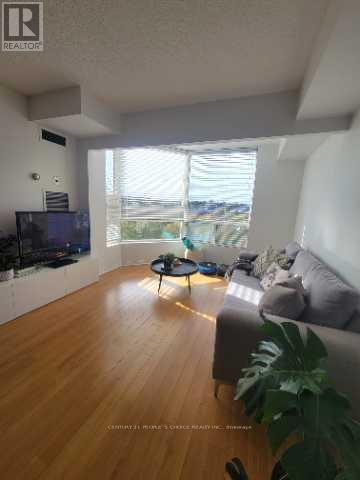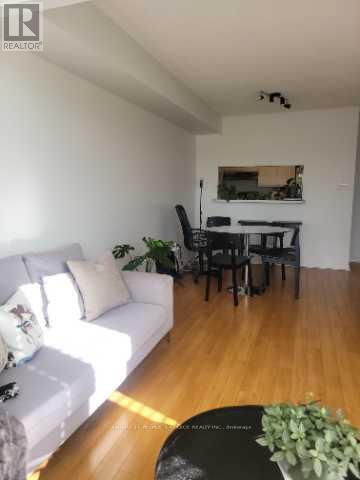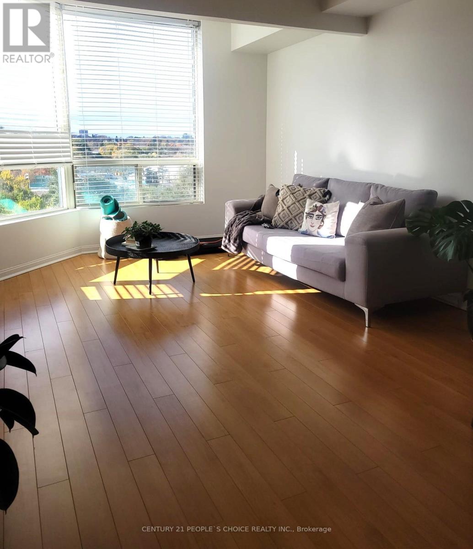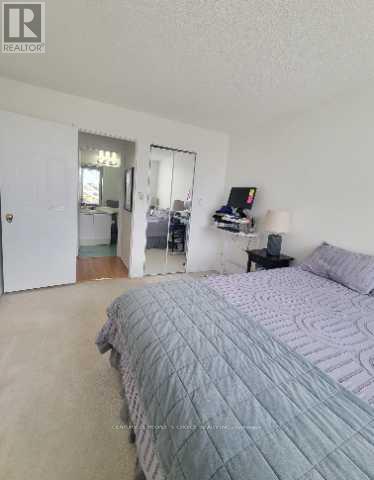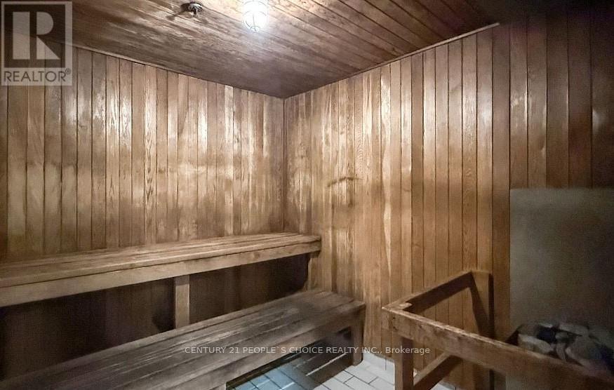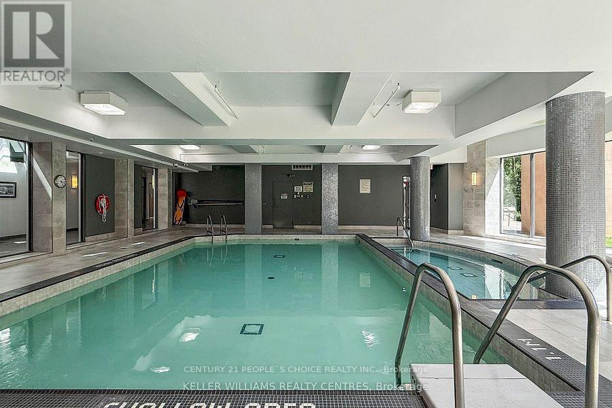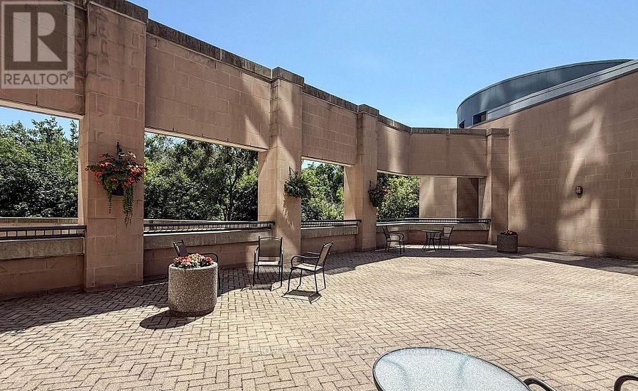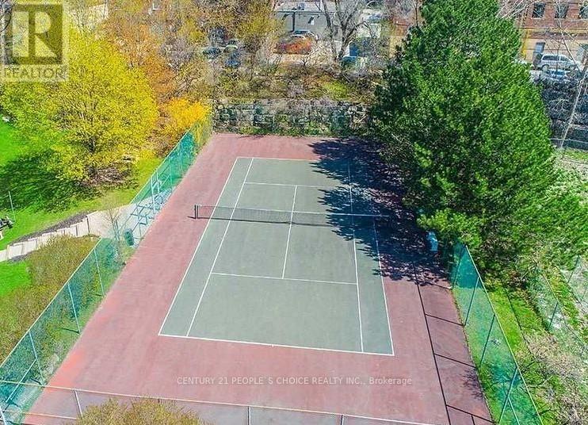605 - 1 Hickory Tree Drive Toronto, Ontario M9N 3W4
$2,200 Monthly
Stunning Spacious One Bedroom Apartment In Luxurious Well Maintained Building. Experience resort-style living in a prime location where a comfortable lifestyle awaits Unobstructed Views Of Humber River Making It A Peaceful Sanctuary. Big Windows, Freshly Painted. Laminate Floor Living /Dining Area!! Ensuite Laundry !!! Steps To Weston Go Station & Public Transit, Weston Lions Park & Weston Arena. Min To Hwy 401. Amenities Incl: 24H Concierge, Gym, Indoor Pool, jacuzzi, Sauna, Party Area , Tennis Court, Library. One Parking Spot . ((Heat ,Hydro and water inclusive !!! ))) (id:61852)
Property Details
| MLS® Number | W12543422 |
| Property Type | Single Family |
| Community Name | Weston |
| AmenitiesNearBy | Park, Public Transit, Schools |
| CommunityFeatures | Pets Allowed With Restrictions, Community Centre |
| ParkingSpaceTotal | 1 |
| PoolType | Indoor Pool |
| Structure | Tennis Court |
| ViewType | View |
Building
| BathroomTotal | 1 |
| BedroomsAboveGround | 1 |
| BedroomsTotal | 1 |
| Amenities | Security/concierge, Exercise Centre, Visitor Parking |
| Appliances | Dryer, Washer, Window Coverings |
| BasementType | None |
| CoolingType | Central Air Conditioning |
| ExteriorFinish | Brick |
| FireProtection | Security Guard |
| FlooringType | Laminate |
| HeatingFuel | Natural Gas |
| HeatingType | Forced Air |
| SizeInterior | 600 - 699 Sqft |
| Type | Apartment |
Parking
| Underground | |
| Garage |
Land
| Acreage | No |
| LandAmenities | Park, Public Transit, Schools |
Rooms
| Level | Type | Length | Width | Dimensions |
|---|---|---|---|---|
| Main Level | Living Room | 6.4 m | 3.35 m | 6.4 m x 3.35 m |
| Main Level | Dining Room | 6.4 m | 3.35 m | 6.4 m x 3.35 m |
| Main Level | Kitchen | 2.44 m | 2.74 m | 2.44 m x 2.74 m |
| Main Level | Primary Bedroom | 4.04 m | 3.12 m | 4.04 m x 3.12 m |
| Main Level | Laundry Room | Measurements not available |
https://www.realtor.ca/real-estate/29102084/605-1-hickory-tree-drive-toronto-weston-weston
Interested?
Contact us for more information
Sanjay Bhalla
Broker
1780 Albion Road Unit 2 & 3
Toronto, Ontario M9V 1C1
