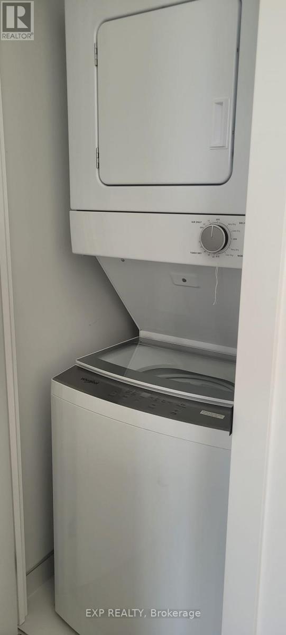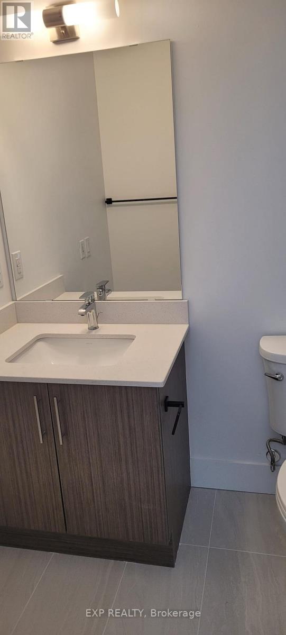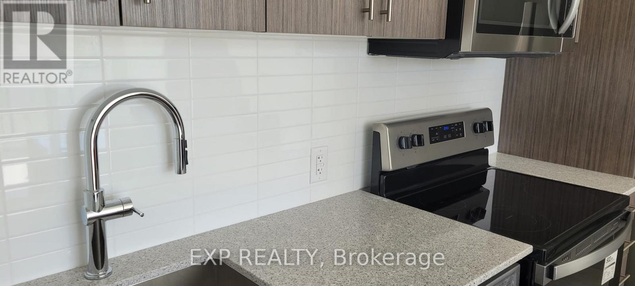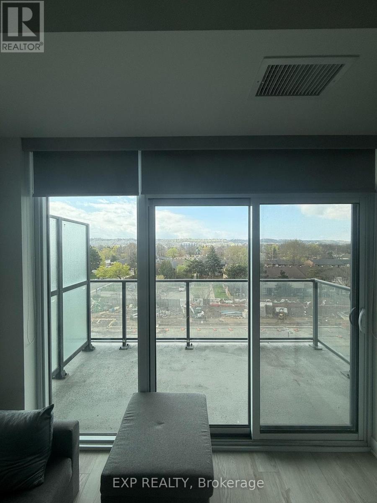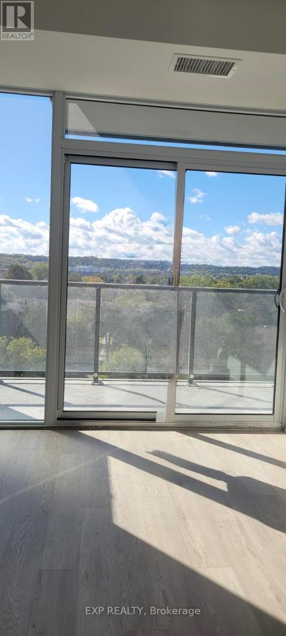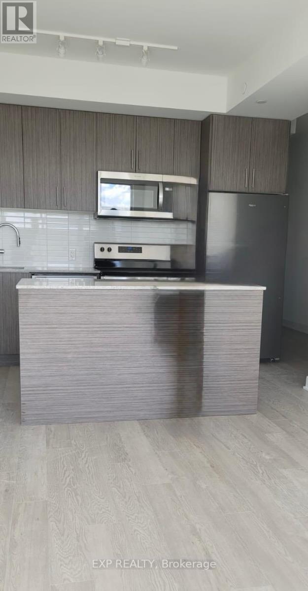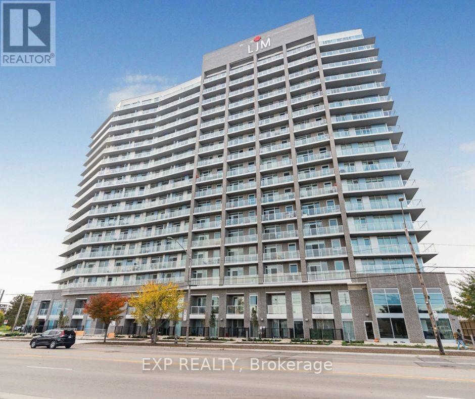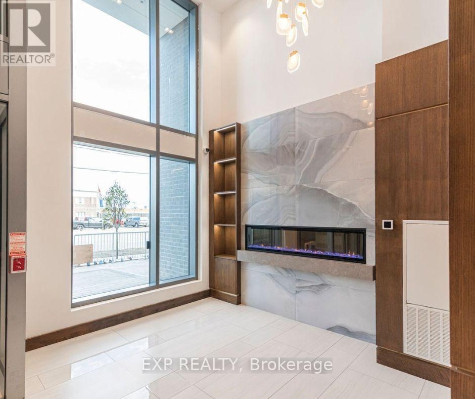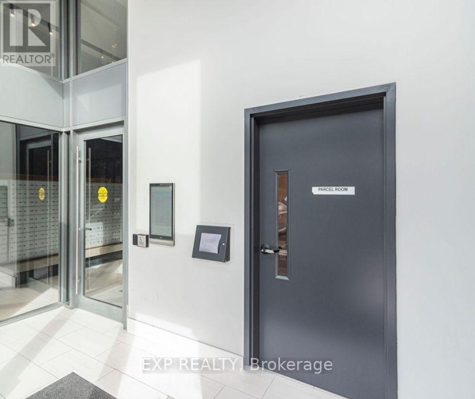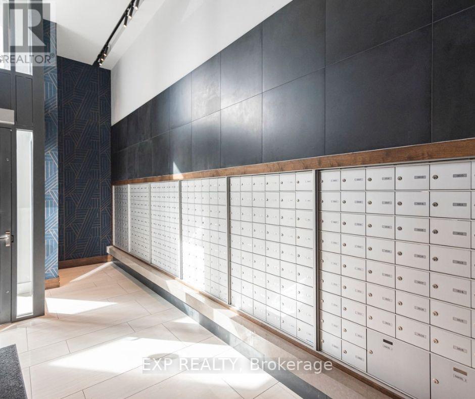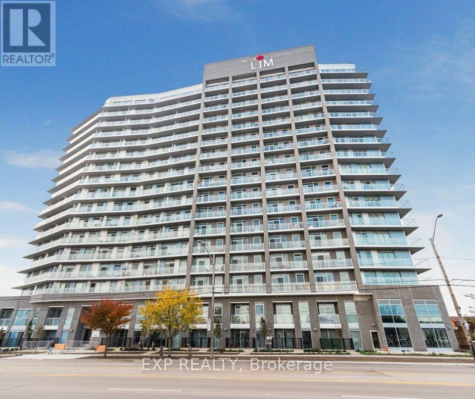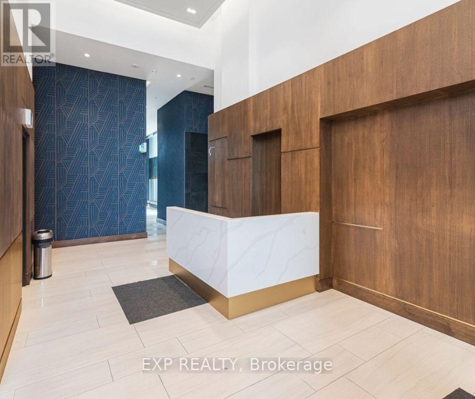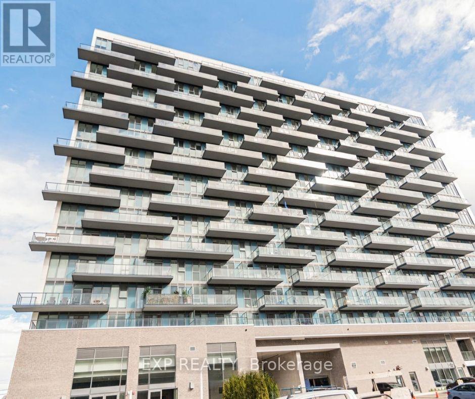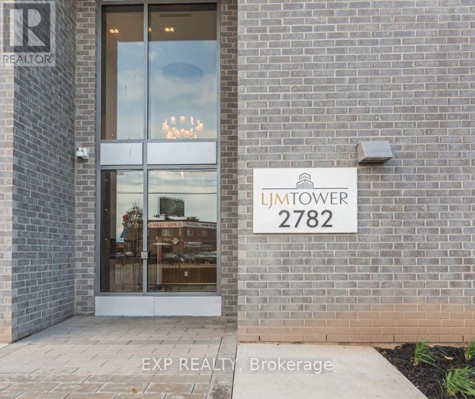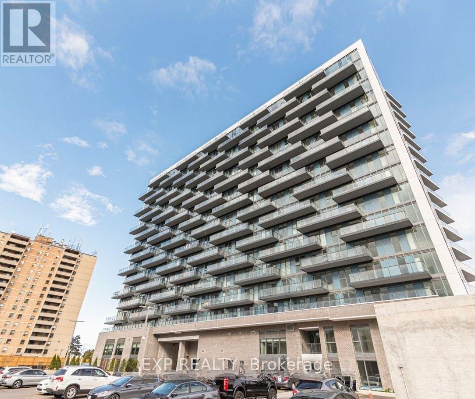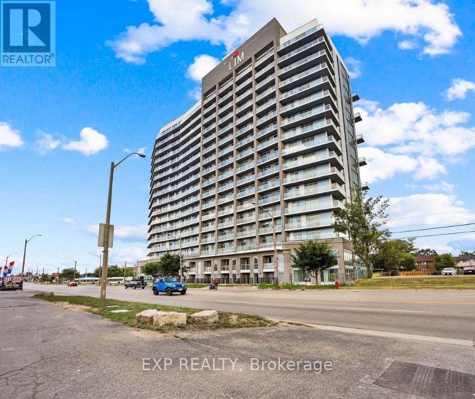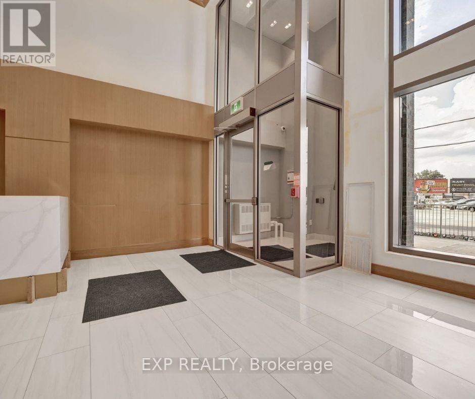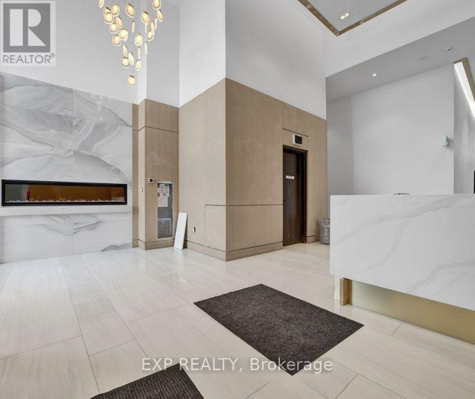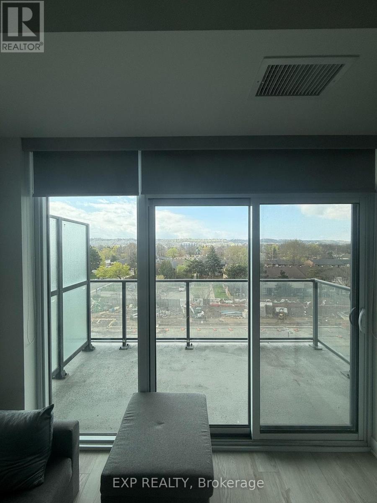420 - 2782 Barton St E Street Hamilton, Ontario L8E 0L3
$1,800 Monthly
Experience Modern Living in Stoney Creek's Newest Condo Development! Welcome to LJM Hamilton Condos, where contemporary design meets everyday convenience. This beautiful 1-bedroom & 1 Washroom unit offers over 500 sq. ft. of well-planned living space, complete with a spacious balcony featuring stunning views. Enjoy an open-concept layout, sleek finishes, and plenty of natural light throughout. The unit includes 1 underground parking space and 1 storage locker for added convenience. Residents can take advantage of the amenity-rich building, featuring modern facilities that elevate your lifestyle. Enjoy Premium Amenities Including a Fully Equipped Fitness Centre, Elegant Party Room, Outdoor BBQ Area, Ample Bicycle Parking, and EV Charging Stations. Conveniently located Near Highways, Public Transit, Groceries, Parks, Shopping, this condo offers the perfect balance of comfort and accessibility. This stylish condo presents an excellent opportunity to LIVE in one of Stoney Creek's most desirable new communities. (id:61852)
Property Details
| MLS® Number | X12543166 |
| Property Type | Single Family |
| Community Name | Riverdale |
| AmenitiesNearBy | Hospital, Park, Place Of Worship, Public Transit |
| CommunityFeatures | Pets Allowed With Restrictions |
| Features | Elevator, Balcony, Carpet Free, In Suite Laundry |
| ParkingSpaceTotal | 1 |
| ViewType | View, City View |
Building
| BathroomTotal | 1 |
| BedroomsAboveGround | 1 |
| BedroomsTotal | 1 |
| Age | 0 To 5 Years |
| Amenities | Security/concierge, Exercise Centre, Party Room, Visitor Parking, Separate Heating Controls, Storage - Locker |
| Appliances | Intercom |
| BasementType | None |
| CoolingType | Central Air Conditioning |
| ExteriorFinish | Concrete |
| FireProtection | Alarm System, Smoke Detectors, Monitored Alarm |
| FoundationType | Poured Concrete |
| HeatingFuel | Natural Gas |
| HeatingType | Forced Air |
| SizeInterior | 500 - 599 Sqft |
| Type | Apartment |
Parking
| Underground | |
| Garage |
Land
| Acreage | No |
| LandAmenities | Hospital, Park, Place Of Worship, Public Transit |
Rooms
| Level | Type | Length | Width | Dimensions |
|---|---|---|---|---|
| Main Level | Living Room | 3.9 m | 2.67 m | 3.9 m x 2.67 m |
| Main Level | Kitchen | 3.18 m | 2.34 m | 3.18 m x 2.34 m |
| Main Level | Bedroom | 3.23 m | 3 m | 3.23 m x 3 m |
| Main Level | Bathroom | 2.44 m | 1.5 m | 2.44 m x 1.5 m |
https://www.realtor.ca/real-estate/29101642/420-2782-barton-st-e-street-hamilton-riverdale-riverdale
Interested?
Contact us for more information
Manish Bhutani
Salesperson
