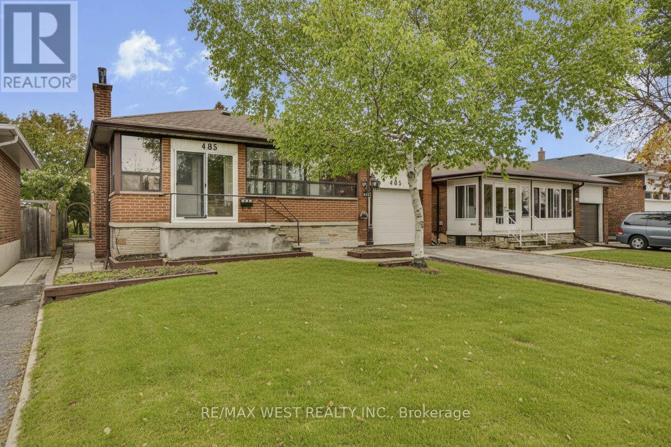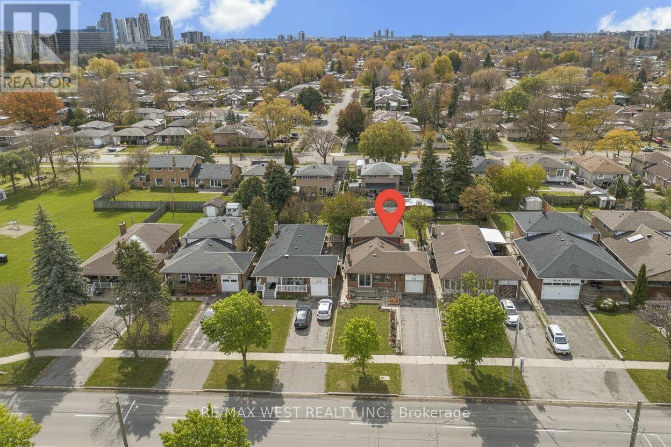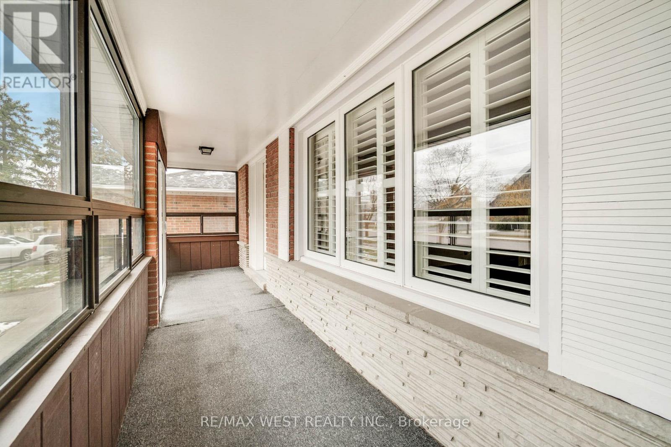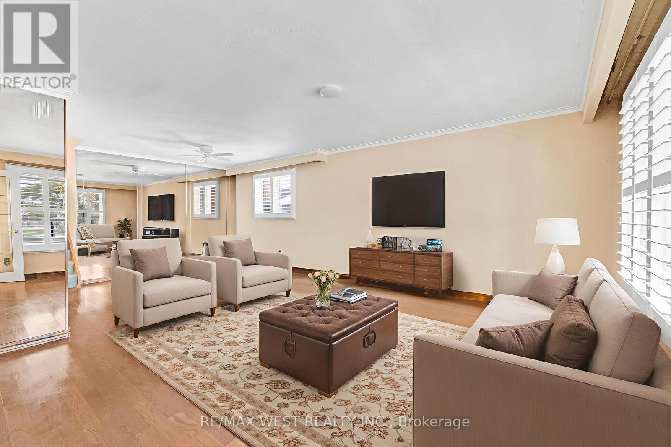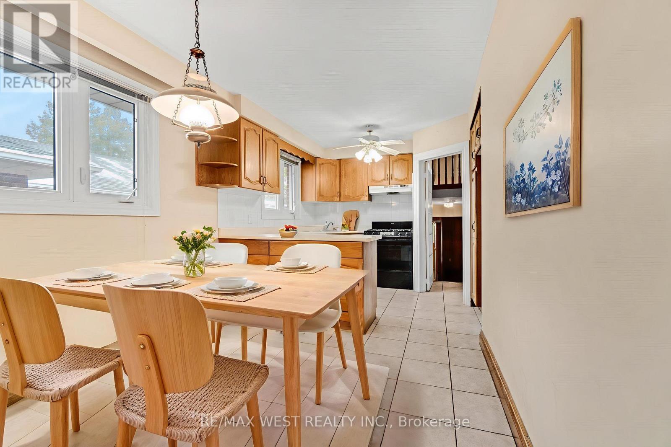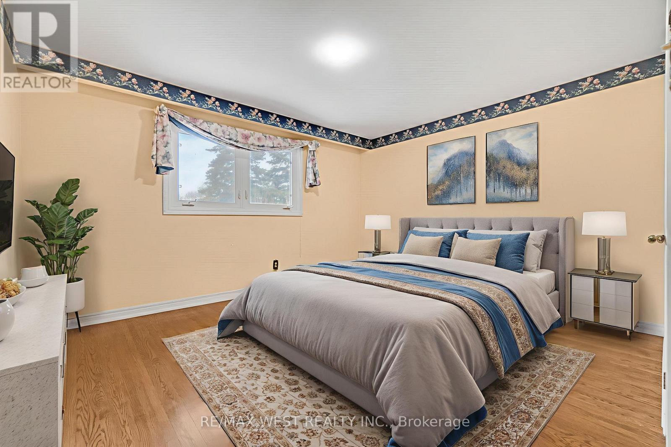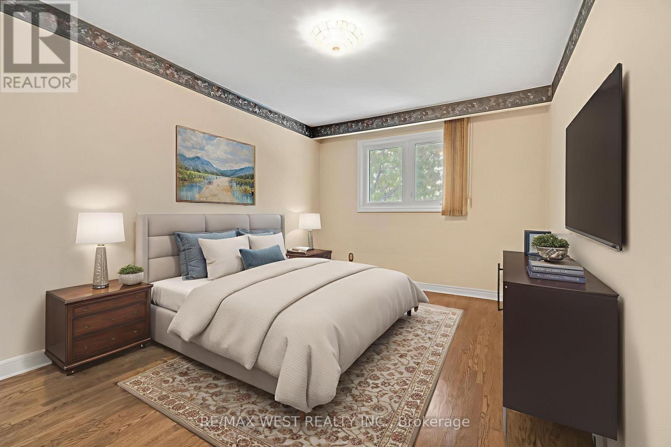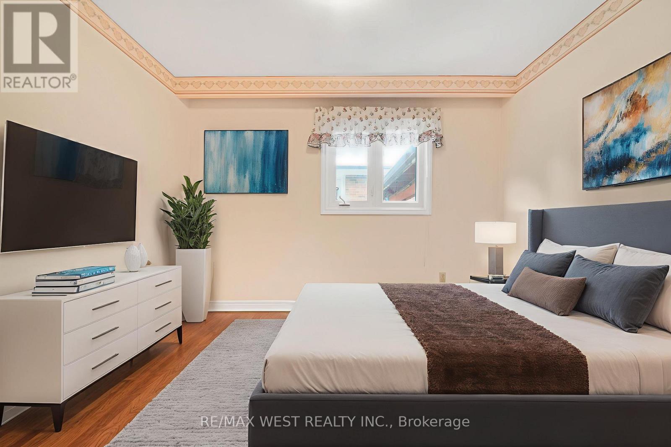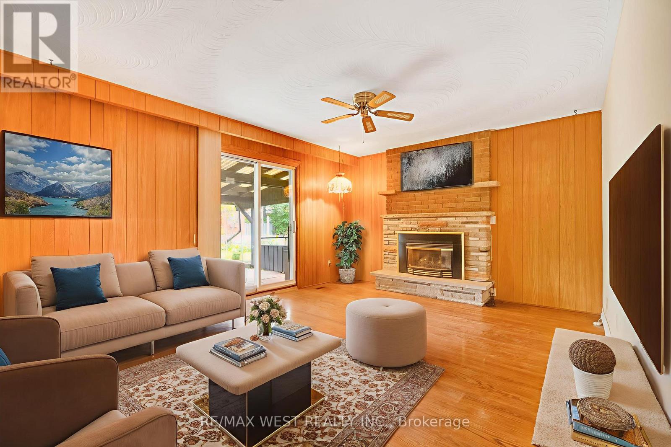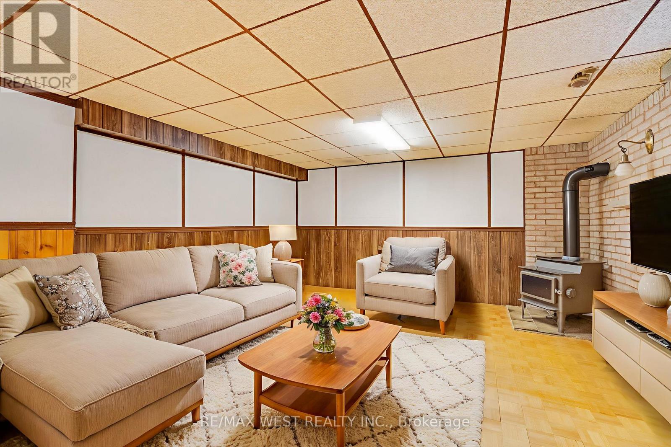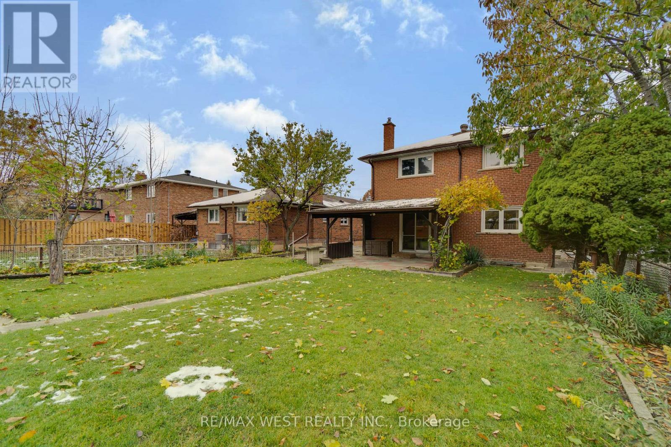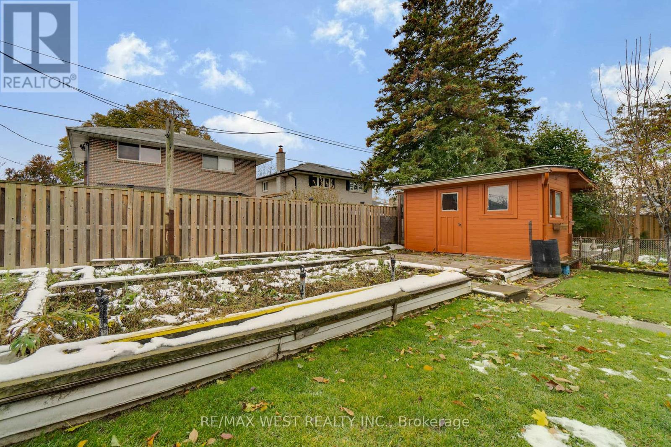485 Rathburn Road Toronto, Ontario M9C 3S9
$1,150,000
Welcome To 485 Rathburn Rd In Prime Central Etobicoke. Offered For Sale For The First Time By The Original Owners, This Meticulously-Maintained Sprawling 4 Bdrm/ 2 Bath Detached 4 Level Backsplit Sitting On A Massive 43.73x160.50 Foot Lot(!), Offers Plenty Of Living Space For The Large Or Growing Family Plus The In-Laws. Boasting A Practical Layout With Open Concept Living And Dining Areas, Large Eat-In Kitchen, Huge And Cozy Family Room With Gas Fireplace And W-Out To Yard, Finished Bsmt With 2nd Kitchen And Plenty Of Storage +++. Steps And Seconds To All Major Amenities Incl: Centennial Park, Schools, Restaurants, Groceries, Churches, Hwy 427, Etc... This Rarely-Available Opportunity Is One That Won't Last! Some Photos are VS Staged. (id:61852)
Property Details
| MLS® Number | W12543032 |
| Property Type | Single Family |
| Neigbourhood | Eringate-Centennial-West Deane |
| Community Name | Etobicoke West Mall |
| AmenitiesNearBy | Golf Nearby, Park, Place Of Worship, Public Transit |
| EquipmentType | Water Heater |
| ParkingSpaceTotal | 6 |
| RentalEquipmentType | Water Heater |
| Structure | Patio(s), Porch, Shed |
Building
| BathroomTotal | 2 |
| BedroomsAboveGround | 4 |
| BedroomsTotal | 4 |
| Age | 51 To 99 Years |
| Amenities | Fireplace(s) |
| Appliances | Garage Door Opener Remote(s), Central Vacuum, All, Blinds, Dishwasher, Dryer, Stove, Washer, Window Coverings, Refrigerator |
| BasementDevelopment | Finished |
| BasementType | Crawl Space (finished) |
| ConstructionStyleAttachment | Detached |
| ConstructionStyleSplitLevel | Backsplit |
| CoolingType | Central Air Conditioning |
| ExteriorFinish | Brick |
| FireplacePresent | Yes |
| FireplaceTotal | 2 |
| FlooringType | Hardwood, Tile, Ceramic |
| FoundationType | Block |
| HeatingFuel | Natural Gas |
| HeatingType | Forced Air |
| SizeInterior | 1500 - 2000 Sqft |
| Type | House |
| UtilityWater | Municipal Water |
Parking
| Attached Garage | |
| Garage |
Land
| Acreage | No |
| FenceType | Fenced Yard |
| LandAmenities | Golf Nearby, Park, Place Of Worship, Public Transit |
| Sewer | Sanitary Sewer |
| SizeDepth | 160 Ft ,6 In |
| SizeFrontage | 43 Ft ,8 In |
| SizeIrregular | 43.7 X 160.5 Ft |
| SizeTotalText | 43.7 X 160.5 Ft |
Rooms
| Level | Type | Length | Width | Dimensions |
|---|---|---|---|---|
| Basement | Utility Room | 6.97 m | 2.68 m | 6.97 m x 2.68 m |
| Basement | Recreational, Games Room | 6.86 m | 4.37 m | 6.86 m x 4.37 m |
| Main Level | Living Room | 7.02 m | 4.5 m | 7.02 m x 4.5 m |
| Main Level | Dining Room | 7.02 m | 4.5 m | 7.02 m x 4.5 m |
| Main Level | Kitchen | 5.3 m | 3.41 m | 5.3 m x 3.41 m |
| Upper Level | Primary Bedroom | 4.14 m | 4.12 m | 4.14 m x 4.12 m |
| Upper Level | Bedroom 2 | 4.11 m | 3.07 m | 4.11 m x 3.07 m |
| Upper Level | Bedroom 3 | 3.07 m | 3.04 m | 3.07 m x 3.04 m |
| Ground Level | Family Room | 4.9 m | 3.9 m | 4.9 m x 3.9 m |
| Ground Level | Bedroom 4 | 3.45 m | 3.01 m | 3.45 m x 3.01 m |
| Ground Level | Study | 3.99 m | 2.37 m | 3.99 m x 2.37 m |
Interested?
Contact us for more information
Frank Leo
Broker
2234 Bloor Street West, 104524
Toronto, Ontario M6S 1N6
