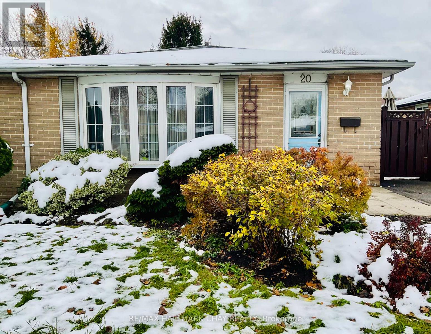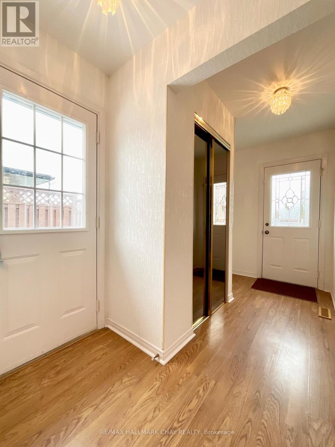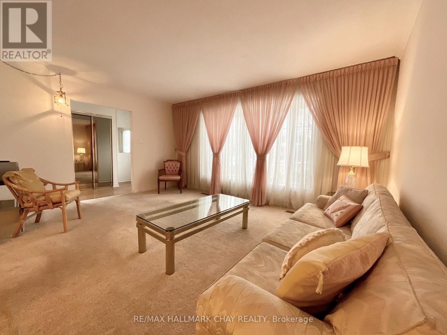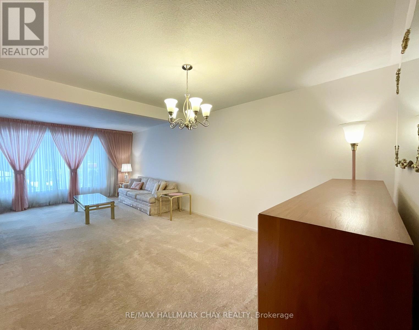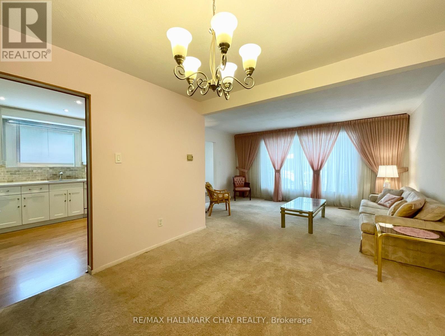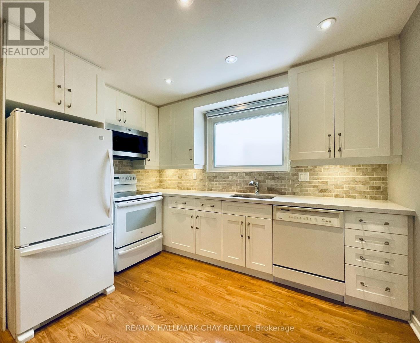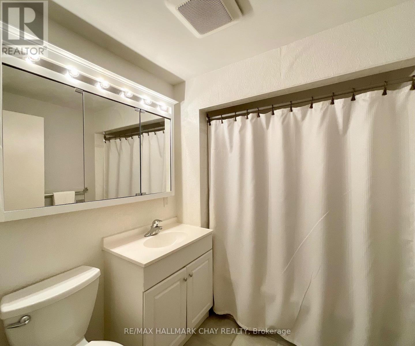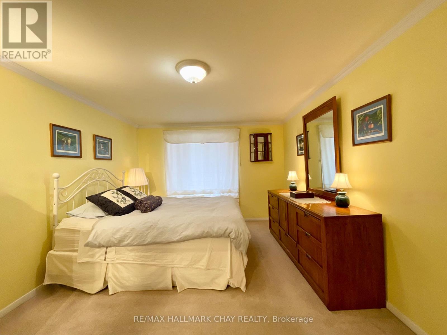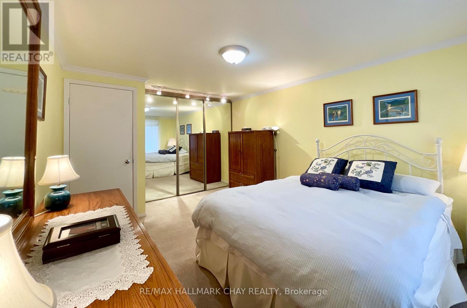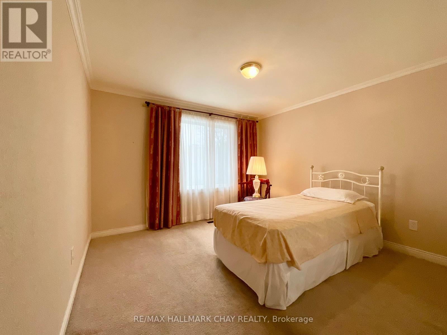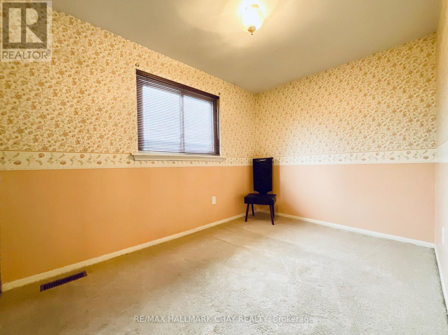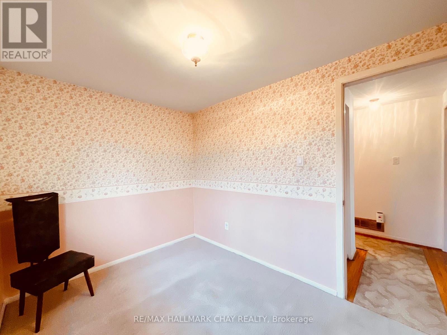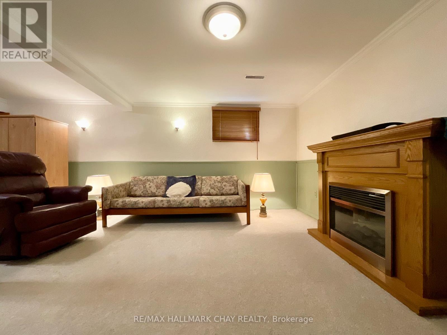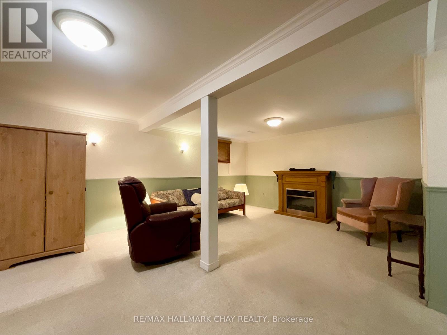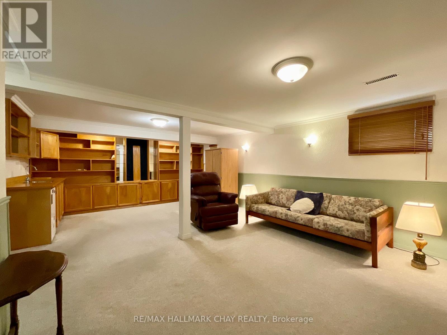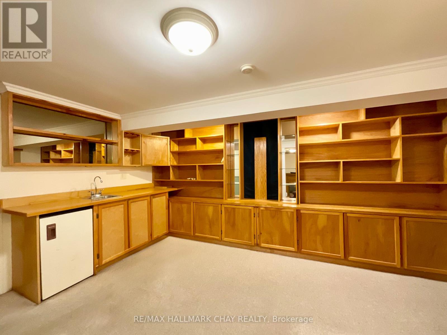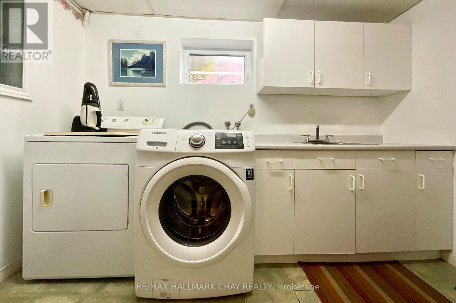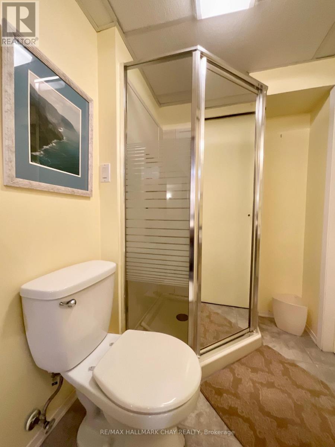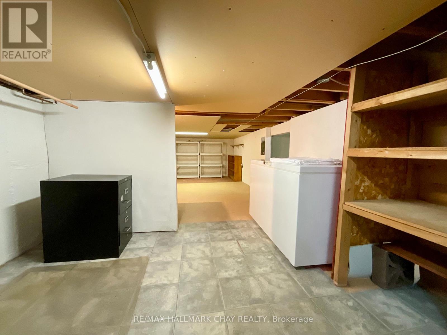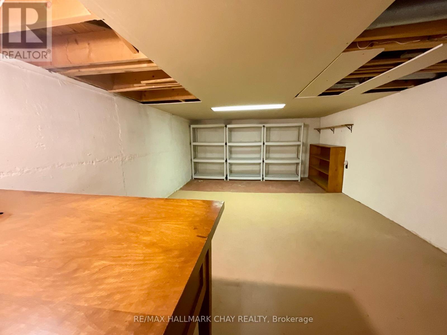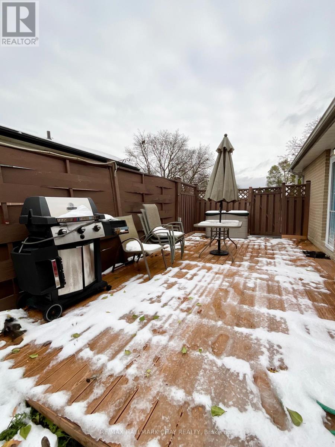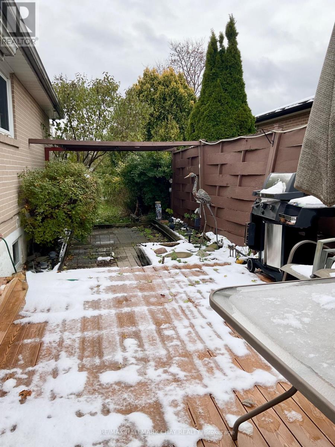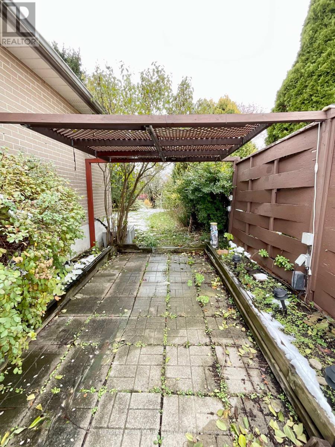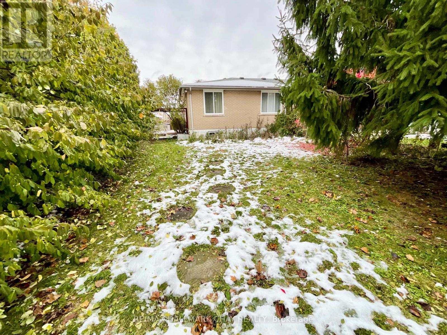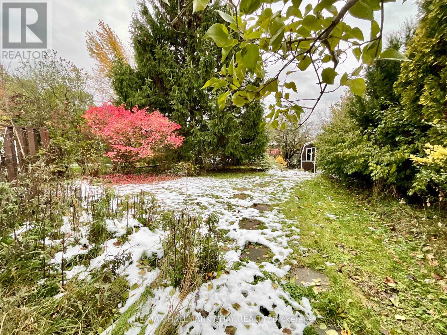20 Earlsdale Crescent Brampton, Ontario L6T 3A8
$680,000
Welcome to 20 Earlsdale Crescent! Discover this bright & lovely 3 Bedroom, 2 Bathroom semi-detached home on a quiet street in a desirable area! First time this well maintained & well loved home is offered by the original owners & features a fantastic updated kitchen! Separate side entrance to access the private backyard - a gardeners delight - as well as side deck area with a gas line hook up at the deck for BBQ. Great location close to schools, parks, sports fields, recreation centre, transit & shopping. Includes fridge, stove, over the range microwave, dishwasher, chest freezer, bar fridge, clothes washer & clothes dryer. Roof done in 2018. Quick closing available. No representations or warranties. SOLD AS IS WHERE IS. (id:61852)
Property Details
| MLS® Number | W12543184 |
| Property Type | Single Family |
| Neigbourhood | Bramalea |
| Community Name | Southgate |
| EquipmentType | Water Heater |
| ParkingSpaceTotal | 2 |
| RentalEquipmentType | Water Heater |
Building
| BathroomTotal | 2 |
| BedroomsAboveGround | 3 |
| BedroomsTotal | 3 |
| Appliances | Dishwasher, Dryer, Freezer, Hood Fan, Stove, Washer, Refrigerator |
| BasementDevelopment | Partially Finished |
| BasementType | Crawl Space, Partial, N/a (partially Finished) |
| ConstructionStyleAttachment | Semi-detached |
| ConstructionStyleSplitLevel | Backsplit |
| ExteriorFinish | Brick |
| FoundationType | Block |
| HalfBathTotal | 1 |
| HeatingFuel | Natural Gas |
| HeatingType | Forced Air |
| SizeInterior | 1100 - 1500 Sqft |
| Type | House |
| UtilityWater | Municipal Water |
Parking
| No Garage |
Land
| Acreage | No |
| Sewer | Sanitary Sewer |
| SizeDepth | 140 Ft |
| SizeFrontage | 35 Ft |
| SizeIrregular | 35 X 140 Ft |
| SizeTotalText | 35 X 140 Ft |
Rooms
| Level | Type | Length | Width | Dimensions |
|---|---|---|---|---|
| Basement | Recreational, Games Room | 4.38 m | 6.46 m | 4.38 m x 6.46 m |
| Basement | Laundry Room | 2.1 m | 3 m | 2.1 m x 3 m |
| Main Level | Kitchen | 3.21 m | 3.22 m | 3.21 m x 3.22 m |
| Main Level | Living Room | 4.75 m | 3.48 m | 4.75 m x 3.48 m |
| Main Level | Dining Room | 3.22 m | 3.34 m | 3.22 m x 3.34 m |
| Upper Level | Primary Bedroom | 3.23 m | 4.57 m | 3.23 m x 4.57 m |
| Upper Level | Bedroom 2 | 3.84 m | 3.23 m | 3.84 m x 3.23 m |
| Upper Level | Bedroom 3 | 2.13 m | 3.07 m | 2.13 m x 3.07 m |
https://www.realtor.ca/real-estate/29101705/20-earlsdale-crescent-brampton-southgate-southgate
Interested?
Contact us for more information
Nicole Ostrynski
Salesperson
20 Victoria St. W. P.o. Box 108
Alliston, Ontario L9R 1T9
