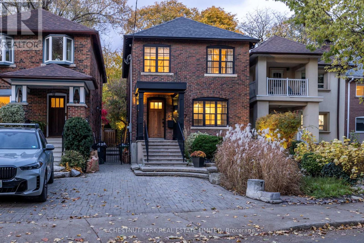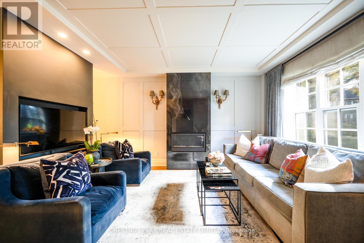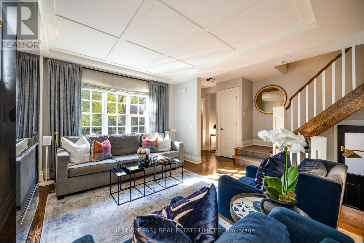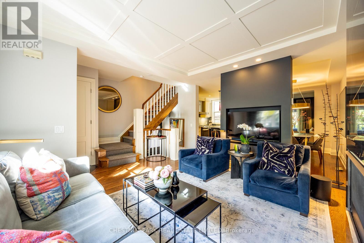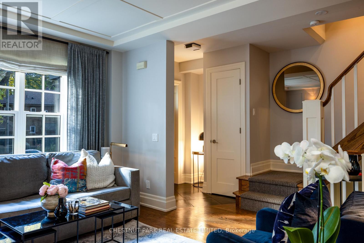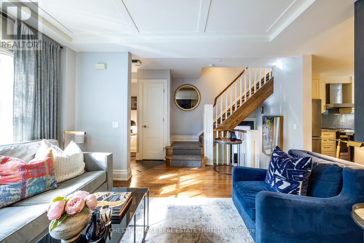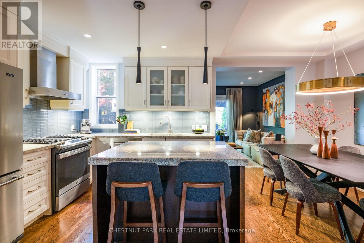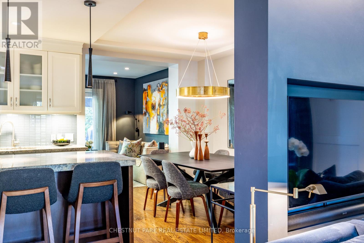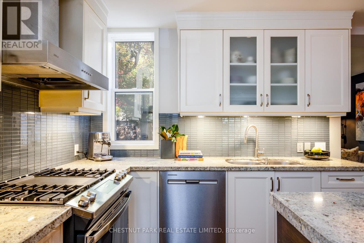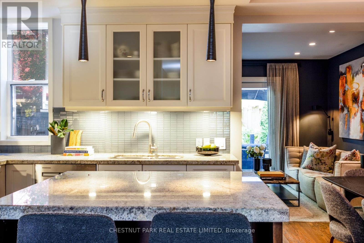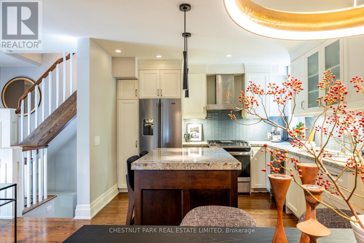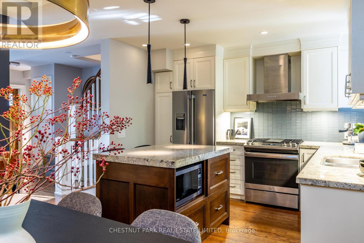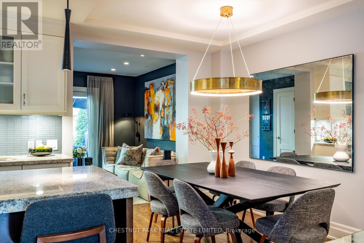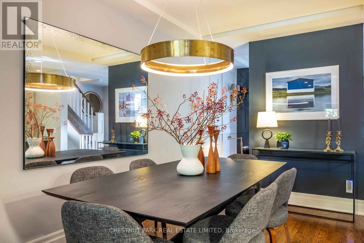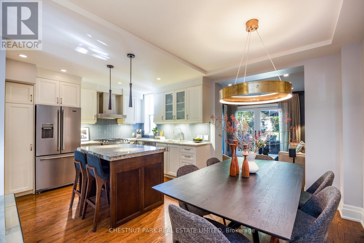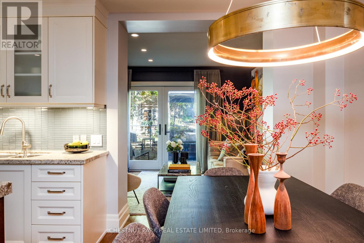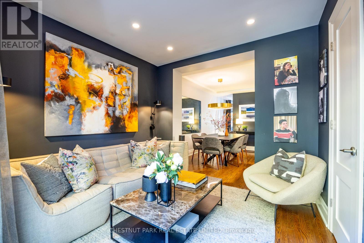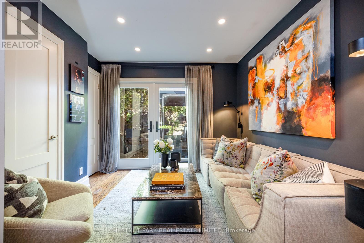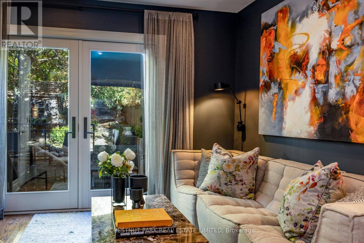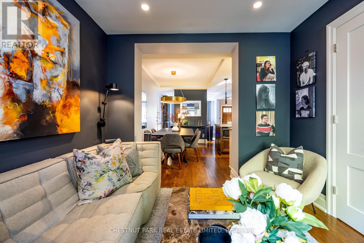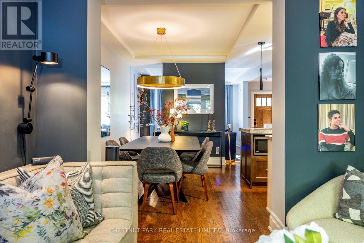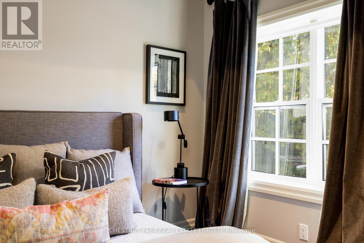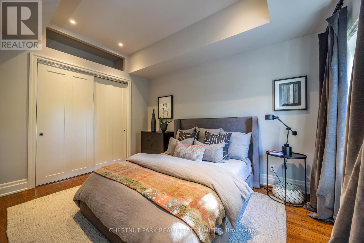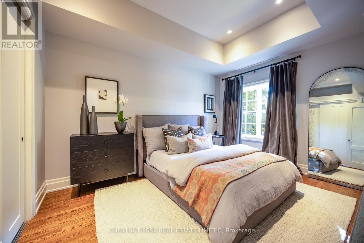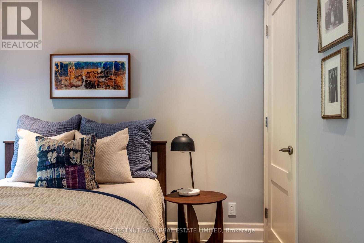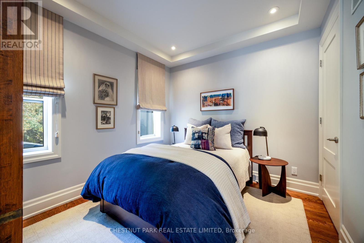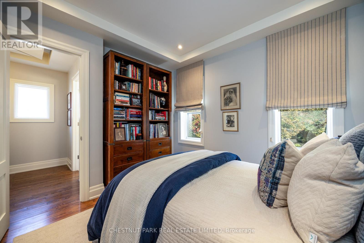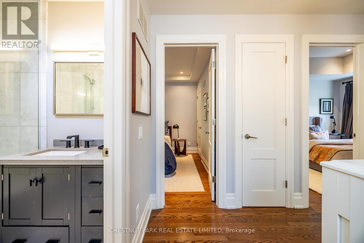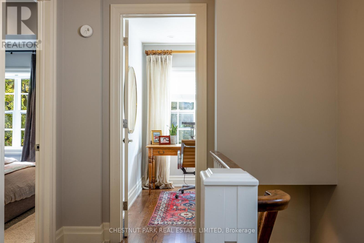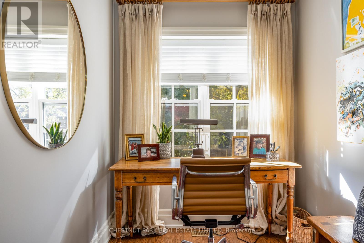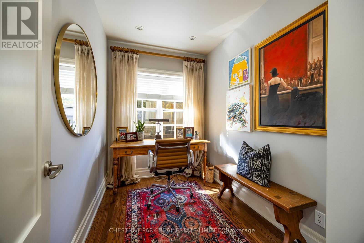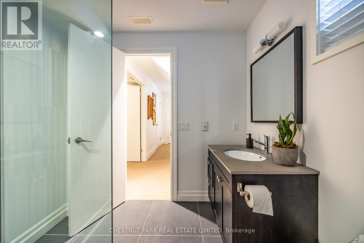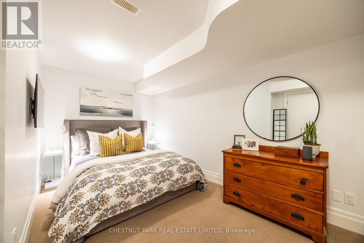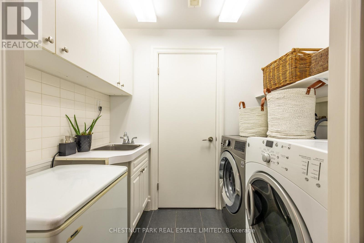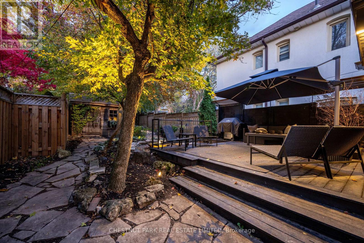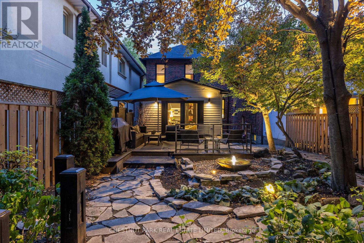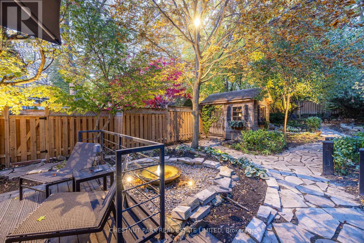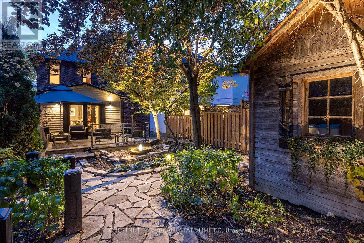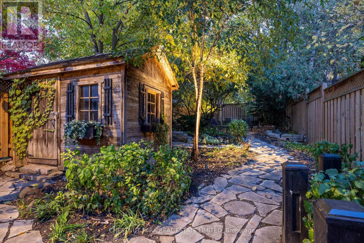17 Tullis Drive Toronto, Ontario M4S 2E2
$1,999,000
Quietly sophisticated and timeless in its design, this elegant three-bedroom home sits on coveted and quiet Tullis Drive - a small, low-traffic street with only a handful of homes, just steps from Yonge Street and Mt. Pleasant. With lovely curb appeal and a beautifully balanced interior, it has been thoughtfully designed and detailed to offer refined living with an effortless sense of comfort.A home with a cultivated sense of style - each detail considered and composed with a tastemaker's eye. The main floor is defined by graceful flow and ambient light. A sophisticated living room with coffered ceiling opens to a well-proportioned dining area positioned between the living and family rooms, with lovely views through to the professionally landscaped, low-maintenance garden. The adjoining kitchen balances form and function with stone counters, island seating, and solid crafted cabinetry. At the rear, the inviting family room - finished in soft, moody tones - opens to the private garden that spans over 150 feet in depth, and includes a well-situated powder room tucked discreetly to the side.Upstairs, three serene bedrooms include a spacious primary with a large picture window framing treetop views and generous closet storage. The third bedroom, currently used as an office, would make an ideal nursery or study. The lower level extends the living space with a comfortable guest suite and full bath.The garden is a private retreat - lush yet low-maintenance, with stone pathways, a tranquil water feature, soft landscape lighting, and a charming garden shed. Its remarkable depth provides exceptional privacy and year-round beauty. Beautifully landscaped front and back to create lasting appeal.Located just a short walk to Eglinton subway station and neighbourhood favourites including Tabule, Little Sister, and Orretta. A home that quietly combines elegance, practicality, and enduring style - a rare offering in Davisville Village. (id:61852)
Open House
This property has open houses!
2:00 pm
Ends at:4:00 pm
2:00 pm
Ends at:4:00 pm
Property Details
| MLS® Number | C12542660 |
| Property Type | Single Family |
| Neigbourhood | Toronto—St. Paul's |
| Community Name | Mount Pleasant West |
| AmenitiesNearBy | Park, Public Transit, Schools |
| Features | Flat Site, Lighting |
| ParkingSpaceTotal | 1 |
| Structure | Deck, Patio(s), Shed |
Building
| BathroomTotal | 3 |
| BedroomsAboveGround | 3 |
| BedroomsBelowGround | 1 |
| BedroomsTotal | 4 |
| Age | 100+ Years |
| Amenities | Fireplace(s) |
| BasementDevelopment | Finished |
| BasementType | N/a (finished) |
| ConstructionStyleAttachment | Detached |
| CoolingType | Central Air Conditioning |
| ExteriorFinish | Brick |
| FireProtection | Alarm System |
| FireplacePresent | Yes |
| FireplaceTotal | 1 |
| FlooringType | Ceramic, Hardwood, Carpeted |
| FoundationType | Block |
| HalfBathTotal | 1 |
| HeatingFuel | Natural Gas |
| HeatingType | Forced Air |
| StoriesTotal | 2 |
| SizeInterior | 1100 - 1500 Sqft |
| Type | House |
| UtilityWater | Municipal Water |
Parking
| No Garage |
Land
| Acreage | No |
| FenceType | Fenced Yard |
| LandAmenities | Park, Public Transit, Schools |
| LandscapeFeatures | Landscaped, Lawn Sprinkler |
| Sewer | Sanitary Sewer |
| SizeDepth | 155 Ft |
| SizeFrontage | 28 Ft |
| SizeIrregular | 28 X 155 Ft |
| SizeTotalText | 28 X 155 Ft |
Rooms
| Level | Type | Length | Width | Dimensions |
|---|---|---|---|---|
| Second Level | Primary Bedroom | 4.17 m | 3.38 m | 4.17 m x 3.38 m |
| Second Level | Bedroom 2 | 3.28 m | 2.95 m | 3.28 m x 2.95 m |
| Second Level | Office | 2.77 m | 1.91 m | 2.77 m x 1.91 m |
| Lower Level | Bedroom 4 | 4.45 m | 2.54 m | 4.45 m x 2.54 m |
| Lower Level | Laundry Room | 2.24 m | 1.55 m | 2.24 m x 1.55 m |
| Main Level | Foyer | 1.91 m | 1.14 m | 1.91 m x 1.14 m |
| Main Level | Living Room | 4.06 m | 3.43 m | 4.06 m x 3.43 m |
| Main Level | Dining Room | 3.71 m | 2.49 m | 3.71 m x 2.49 m |
| Main Level | Family Room | 3.02 m | 2.84 m | 3.02 m x 2.84 m |
Interested?
Contact us for more information
Cathy Park
Salesperson
1300 Yonge St Ground Flr
Toronto, Ontario M4T 1X3
