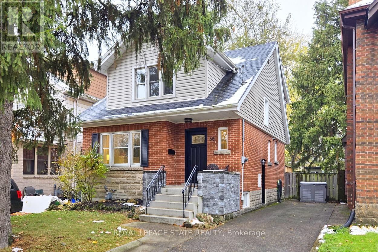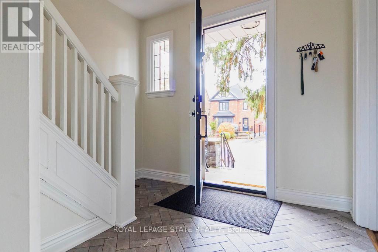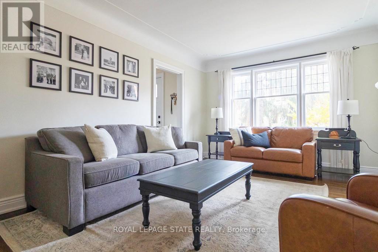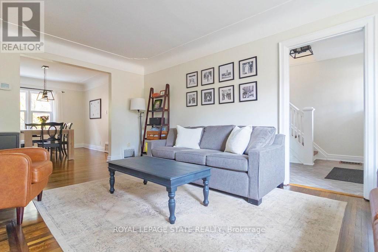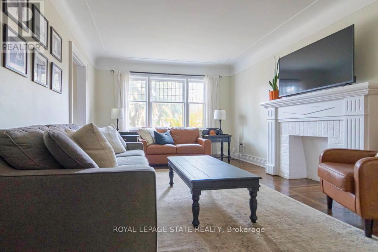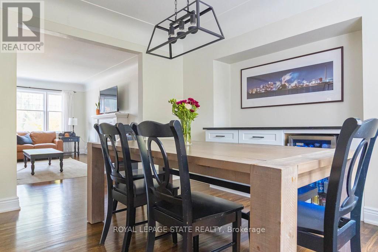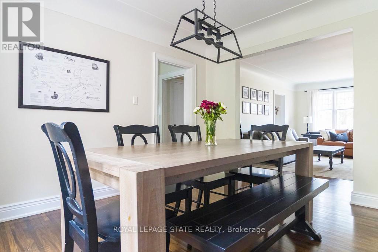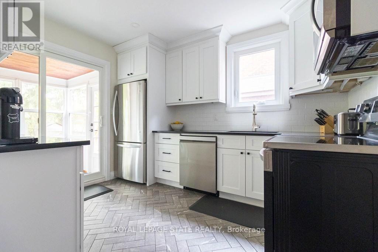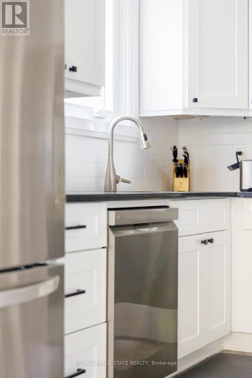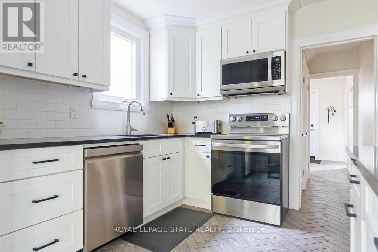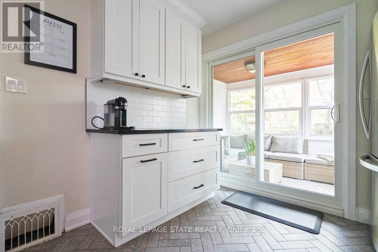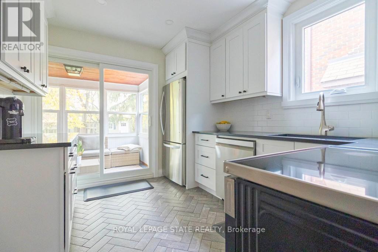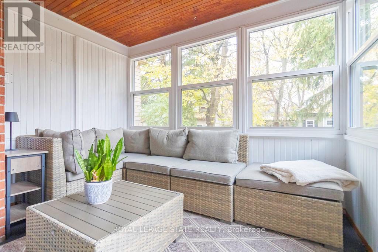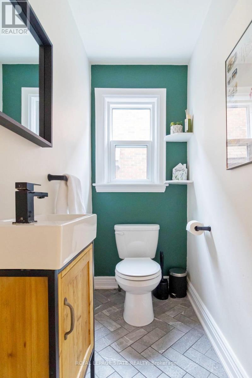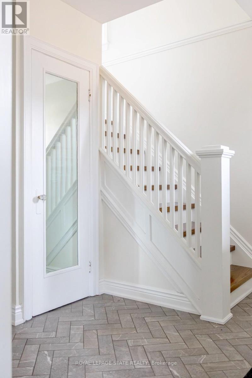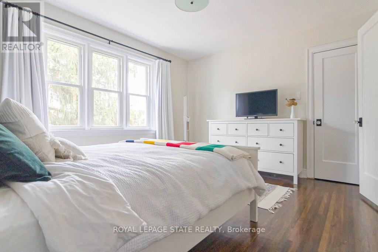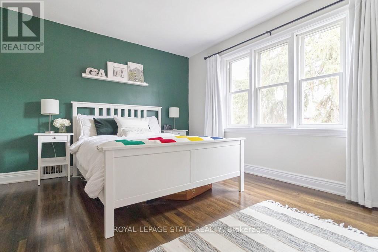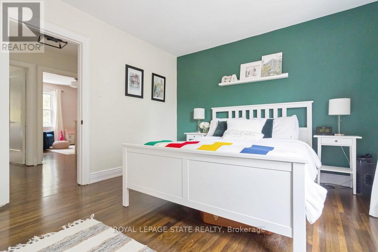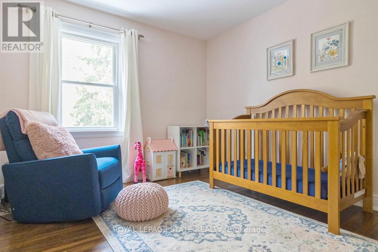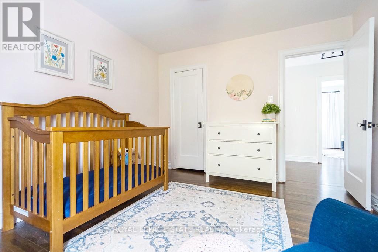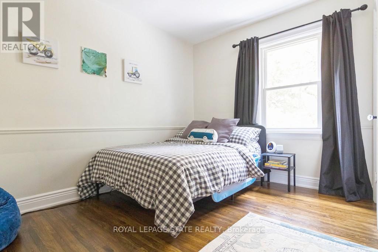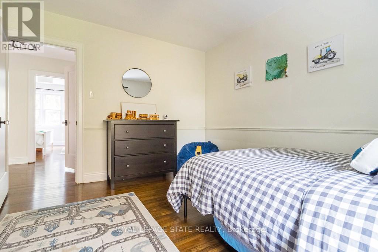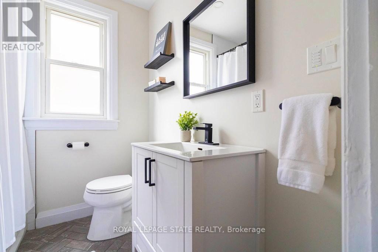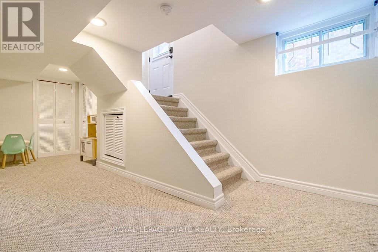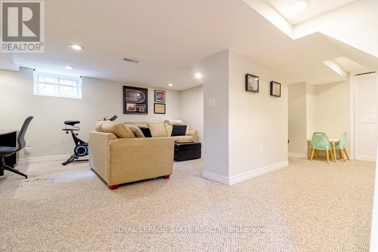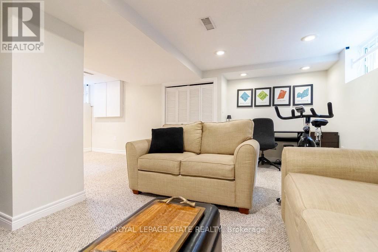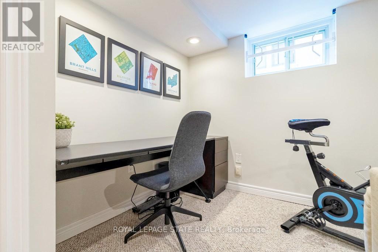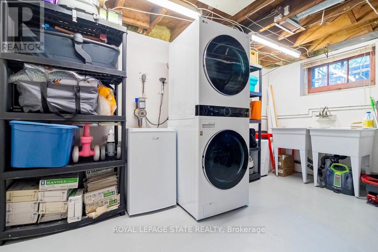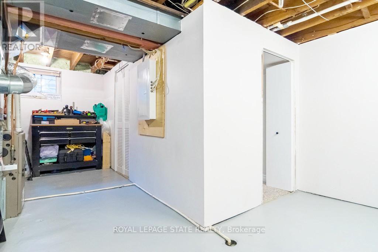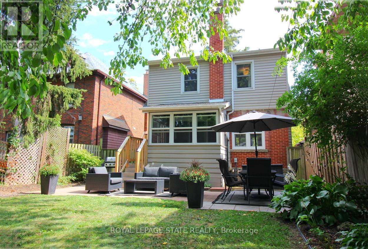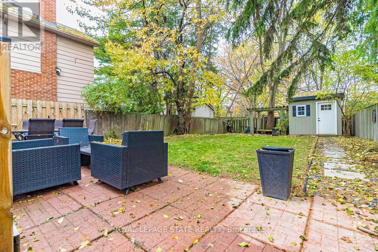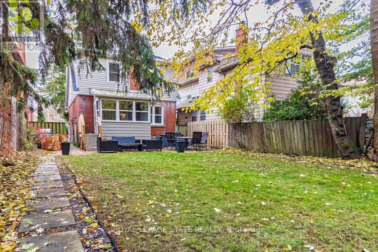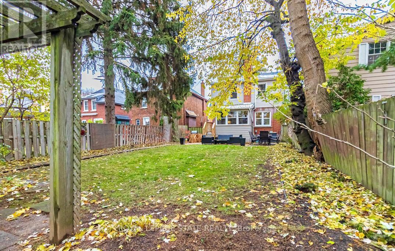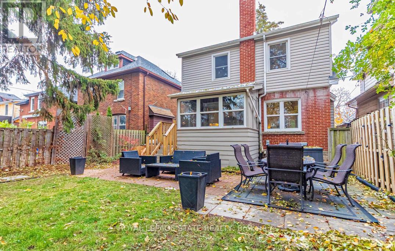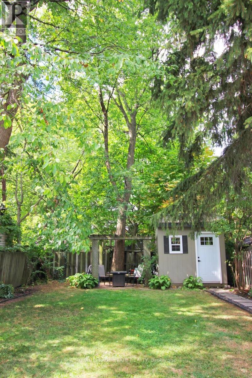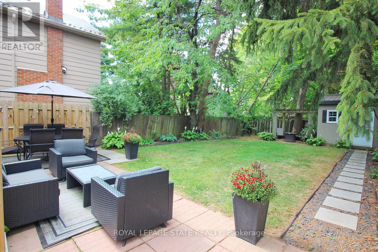68 Bond Street S Hamilton, Ontario L8S 1S7
$889,900
This picturesque gem of a house sparkles inside and out! Crisp, elegant & wonderfully renovated top-to-bottom. Located on a quiet family street just steps from everything. Check out the gorgeous, renovated kitchen with quartz counters and stainless-steel appliances. A list of update highlights include kitchen, bathrooms, windows, doors, refinished hardwood floors, paint (interior and exterior), inch copper water line, updated electrical breaker panels, handy rear shed plus a sought-after main floor powder room. Even the basement has been beautifully renovated and features a full family room, private side entrance and lots of storage. Westdale has it all with top-rated schools (just a short walk to Cootes Paradise Elementary, Dalewood Middle School, Westdale High School and McMaster University), beautiful parks (check out the new kids' jungle playground & splash pad) plus miles & miles of RBG forests & nature trails. Just around the corner is the Westdale shopping district with its wonderful outdoor patio dining, boutiques, restaurants, unique foodie destinations, coffee shops, public library and traditional 1930's movie theatre. And last but not least is Princess Point Conservation Area with its extensive waterfront walking/biking trails leading all the way to the downtown Bayfront & Pier 4 Park. (id:61852)
Open House
This property has open houses!
2:00 pm
Ends at:4:00 pm
Property Details
| MLS® Number | X12542646 |
| Property Type | Single Family |
| Neigbourhood | Westdale |
| Community Name | Westdale |
| AmenitiesNearBy | Golf Nearby, Hospital, Park |
| EquipmentType | Water Heater |
| Features | Flat Site, Conservation/green Belt |
| ParkingSpaceTotal | 3 |
| RentalEquipmentType | Water Heater |
| Structure | Porch, Shed |
Building
| BathroomTotal | 2 |
| BedroomsAboveGround | 3 |
| BedroomsTotal | 3 |
| Age | 51 To 99 Years |
| Amenities | Fireplace(s) |
| Appliances | Water Meter, All, Dishwasher, Dryer, Stove, Washer, Refrigerator |
| BasementDevelopment | Finished |
| BasementFeatures | Separate Entrance |
| BasementType | N/a (finished), N/a, Full |
| ConstructionStyleAttachment | Detached |
| CoolingType | Central Air Conditioning |
| ExteriorFinish | Brick, Vinyl Siding |
| FoundationType | Block |
| HalfBathTotal | 1 |
| HeatingFuel | Natural Gas |
| HeatingType | Forced Air |
| StoriesTotal | 2 |
| SizeInterior | 1100 - 1500 Sqft |
| Type | House |
| UtilityWater | Municipal Water |
Parking
| No Garage |
Land
| Acreage | No |
| FenceType | Fenced Yard |
| LandAmenities | Golf Nearby, Hospital, Park |
| Sewer | Sanitary Sewer |
| SizeDepth | 115 Ft ,6 In |
| SizeFrontage | 33 Ft |
| SizeIrregular | 33 X 115.5 Ft |
| SizeTotalText | 33 X 115.5 Ft|under 1/2 Acre |
| ZoningDescription | C/s-1361 |
Rooms
| Level | Type | Length | Width | Dimensions |
|---|---|---|---|---|
| Second Level | Primary Bedroom | 4.09 m | 3.38 m | 4.09 m x 3.38 m |
| Second Level | Bedroom | 3.51 m | 3.12 m | 3.51 m x 3.12 m |
| Second Level | Bedroom | 3.51 m | 3.15 m | 3.51 m x 3.15 m |
| Second Level | Bathroom | 2.06 m | 1.91 m | 2.06 m x 1.91 m |
| Basement | Family Room | 4.78 m | 3 m | 4.78 m x 3 m |
| Basement | Laundry Room | 3.96 m | 2.44 m | 3.96 m x 2.44 m |
| Basement | Utility Room | 3.66 m | 2.13 m | 3.66 m x 2.13 m |
| Main Level | Foyer | 2.64 m | 2.26 m | 2.64 m x 2.26 m |
| Main Level | Living Room | 5.44 m | 3.4 m | 5.44 m x 3.4 m |
| Main Level | Dining Room | 3.66 m | 3.15 m | 3.66 m x 3.15 m |
| Main Level | Kitchen | 3.45 m | 2.87 m | 3.45 m x 2.87 m |
| Main Level | Bathroom | 1.75 m | 0.91 m | 1.75 m x 0.91 m |
| Main Level | Sunroom | 2.9 m | 2.08 m | 2.9 m x 2.08 m |
Utilities
| Cable | Available |
| Electricity | Installed |
| Sewer | Installed |
https://www.realtor.ca/real-estate/29101368/68-bond-street-s-hamilton-westdale-westdale
Interested?
Contact us for more information
Mark Debruyn-Smith
Salesperson
1122 Wilson St West #200
Ancaster, Ontario L9G 3K9
