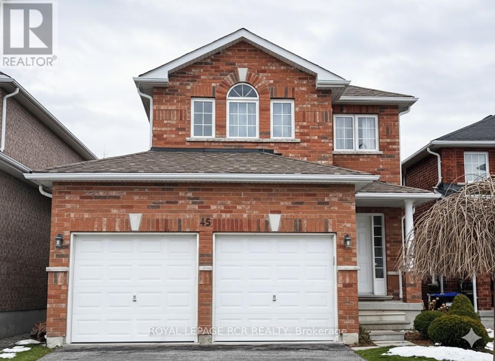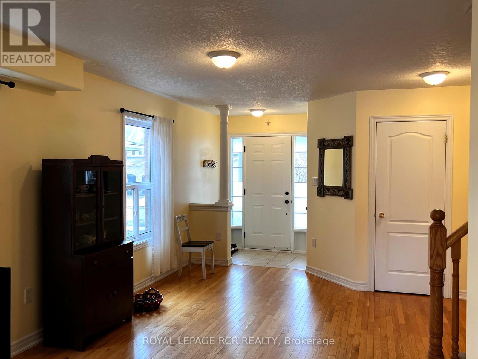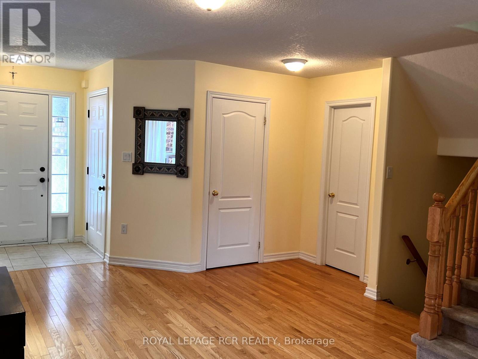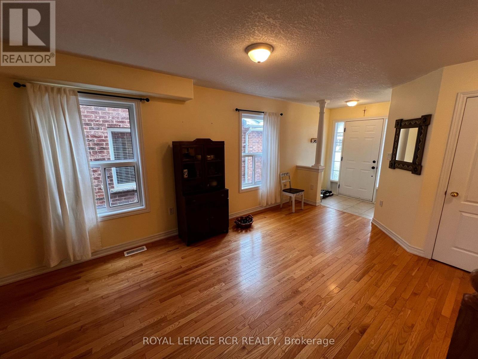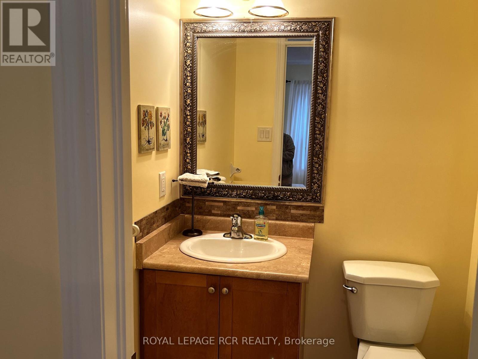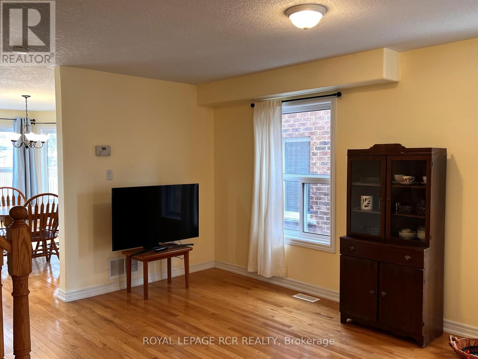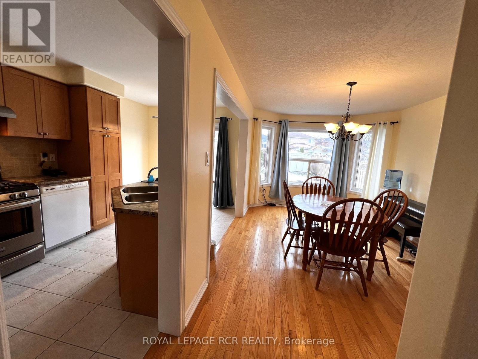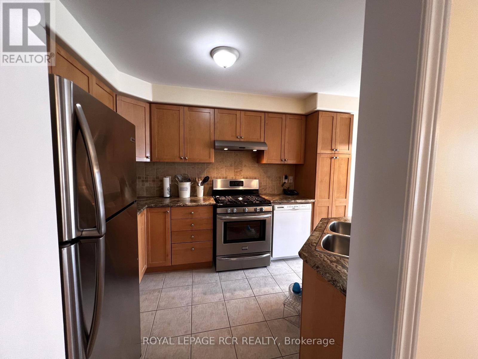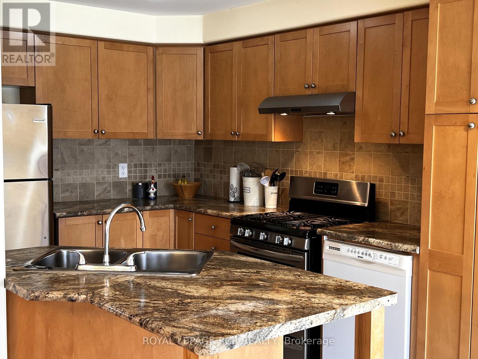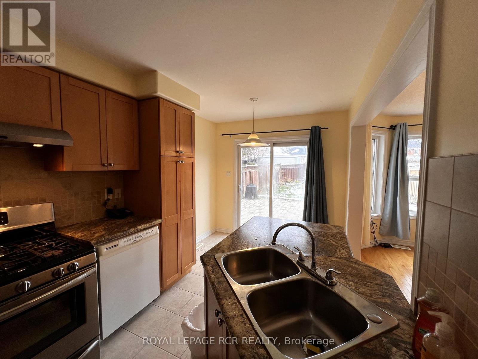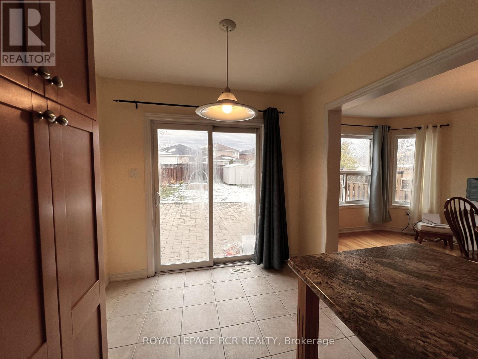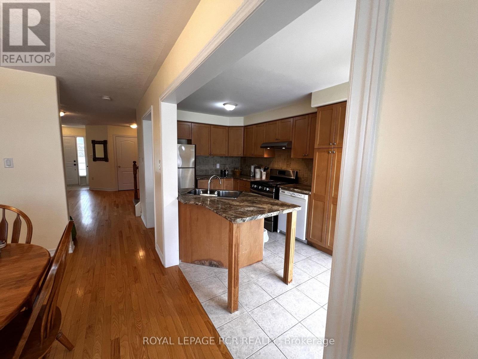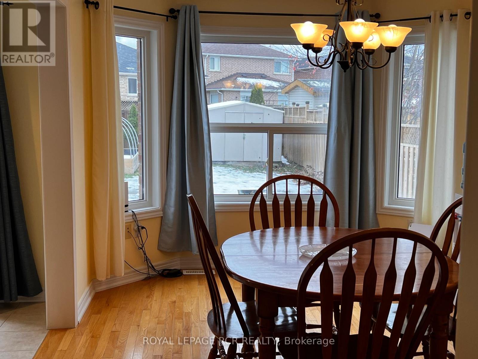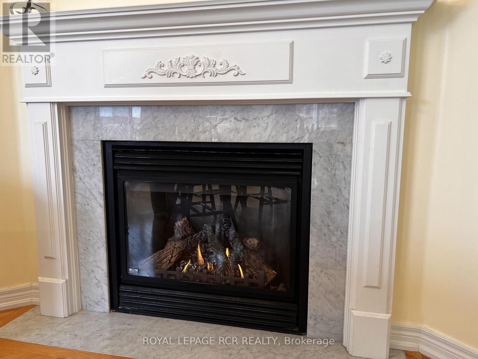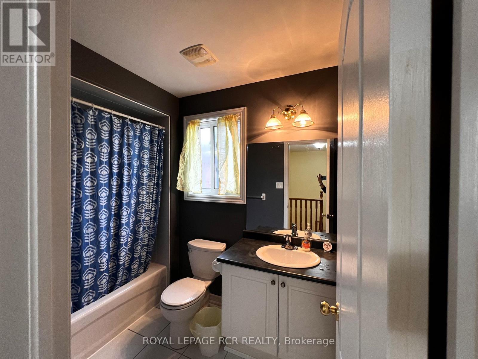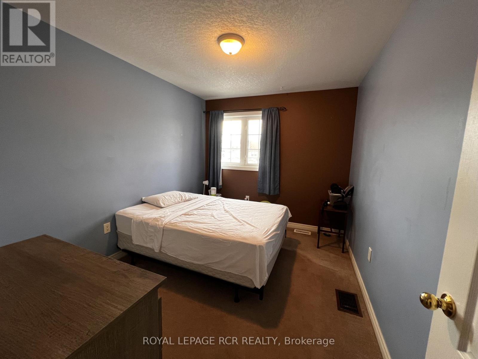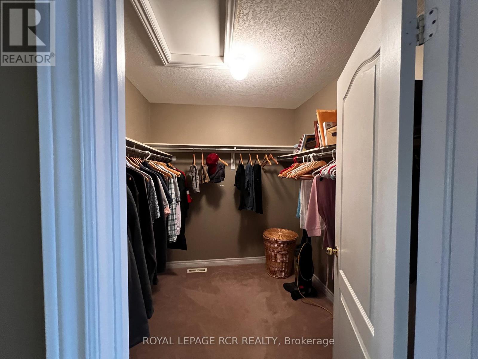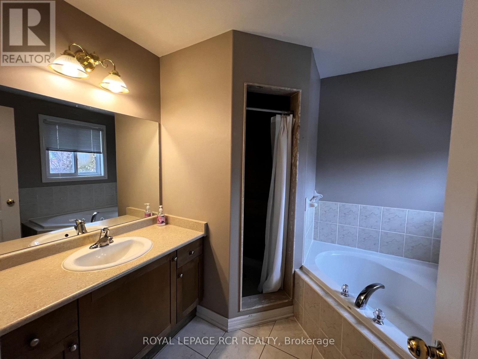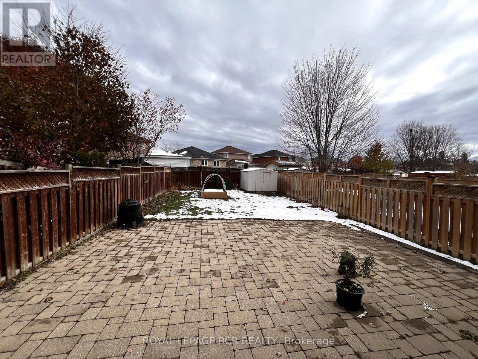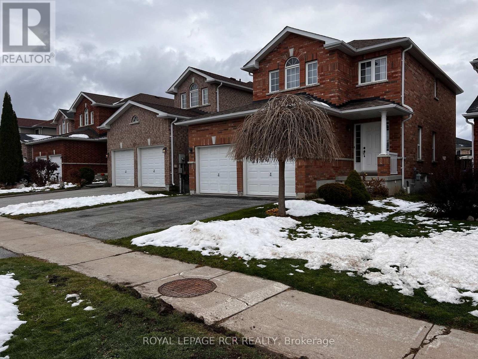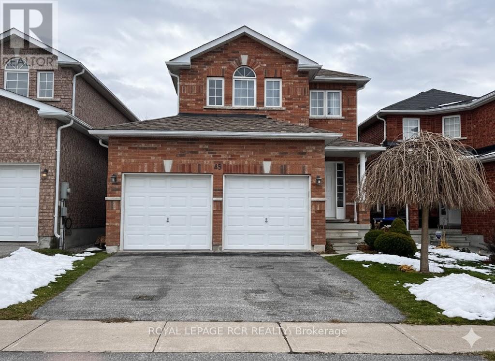45 Buchanan Drive New Tecumseth, Ontario L9R 0A2
$719,500
Charming brick two-storey home, exceptional value on a sought after street in Alliston. Welcome! Offering timeless curb appeal, practical comfort, and outstanding value. Greeted by a bright inviting living room, the dining /family room features a cozy gas fireplace for a relaxing evening or entertaining family & friends. Kitchen has walkout to fenced rear yard for summer BBQs or enjoying morning coffee outside. Upper level primary bedroom is spacious, complete with walk-in closet and 4pc ensuite. Two additional bedrooms for family, guests or home office. Unfinished basement leaves opportunity for additional living space, recreational or in-law potential. Double car garage with entry to inside complete this package, blending functionality with timeless charm at an exceptional price for first time buyers, families or investors. Great location for community or stay in Alliston - Home of Honda. Hwy 50, 400, 27 & 89 - offer quick and easy driving to Toronto. (id:61852)
Open House
This property has open houses!
2:00 pm
Ends at:4:00 pm
Property Details
| MLS® Number | N12542724 |
| Property Type | Single Family |
| Community Name | Alliston |
| EquipmentType | Water Heater |
| ParkingSpaceTotal | 4 |
| RentalEquipmentType | Water Heater |
Building
| BathroomTotal | 3 |
| BedroomsAboveGround | 3 |
| BedroomsTotal | 3 |
| Age | 16 To 30 Years |
| Amenities | Fireplace(s) |
| Appliances | Dryer, Stove, Washer, Refrigerator |
| BasementDevelopment | Unfinished |
| BasementType | Full (unfinished) |
| ConstructionStyleAttachment | Detached |
| CoolingType | Central Air Conditioning |
| ExteriorFinish | Brick |
| FireplacePresent | Yes |
| FlooringType | Hardwood, Tile |
| FoundationType | Concrete |
| HalfBathTotal | 1 |
| HeatingFuel | Natural Gas |
| HeatingType | Forced Air |
| StoriesTotal | 2 |
| SizeInterior | 1500 - 2000 Sqft |
| Type | House |
| UtilityWater | Municipal Water |
Parking
| Garage |
Land
| Acreage | No |
| FenceType | Fenced Yard |
| Sewer | Sanitary Sewer |
| SizeDepth | 130 Ft ,2 In |
| SizeFrontage | 33 Ft ,2 In |
| SizeIrregular | 33.2 X 130.2 Ft |
| SizeTotalText | 33.2 X 130.2 Ft |
Rooms
| Level | Type | Length | Width | Dimensions |
|---|---|---|---|---|
| Second Level | Primary Bedroom | 6 m | 3.2 m | 6 m x 3.2 m |
| Second Level | Bedroom 2 | 4.22 m | 2.87 m | 4.22 m x 2.87 m |
| Second Level | Bedroom 3 | 3.55 m | 2.75 m | 3.55 m x 2.75 m |
| Basement | Other | 10 m | 5.53 m | 10 m x 5.53 m |
| Main Level | Living Room | 5.34 m | 3.75 m | 5.34 m x 3.75 m |
| Main Level | Dining Room | 4.6 m | 3.24 m | 4.6 m x 3.24 m |
| Main Level | Kitchen | 5.15 m | 2.56 m | 5.15 m x 2.56 m |
Utilities
| Cable | Available |
| Electricity | Installed |
| Sewer | Installed |
https://www.realtor.ca/real-estate/29101287/45-buchanan-drive-new-tecumseth-alliston-alliston
Interested?
Contact us for more information
Simone Lehnhardt
Salesperson
7 Victoria St. West, Po Box 759
Alliston, Ontario L9R 1V9
