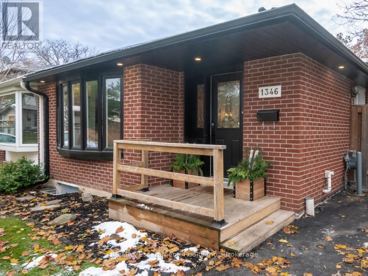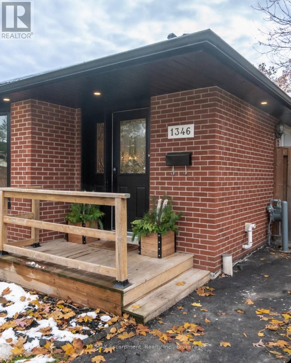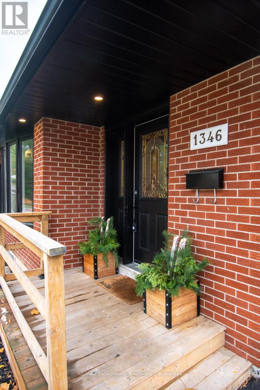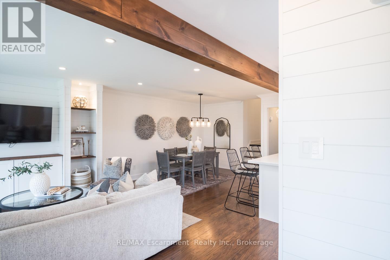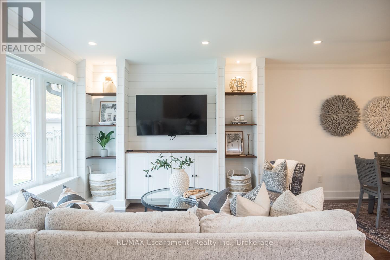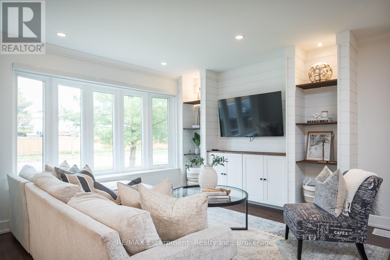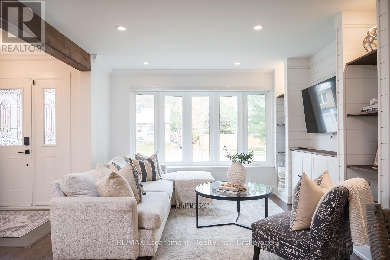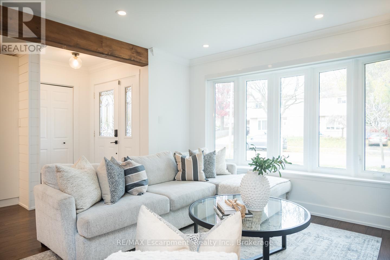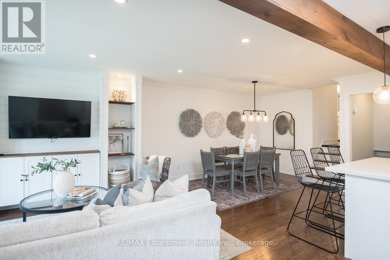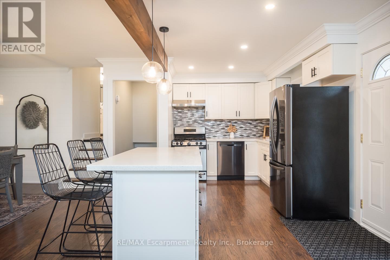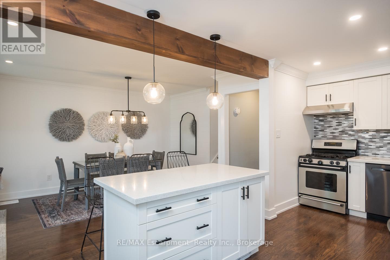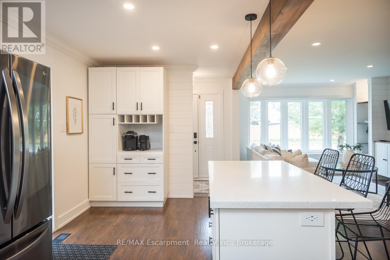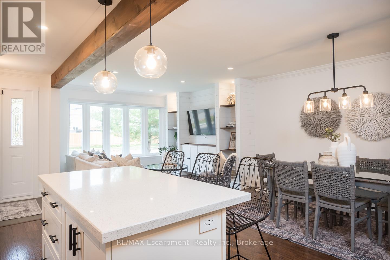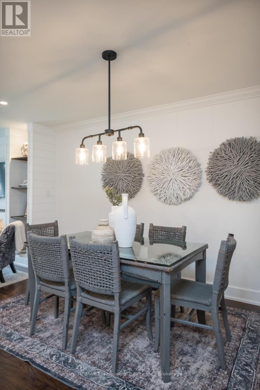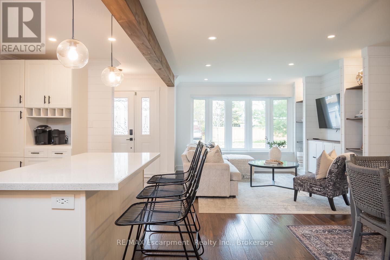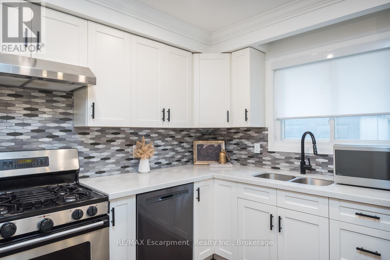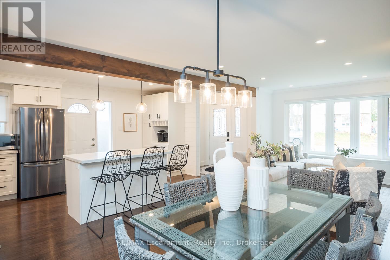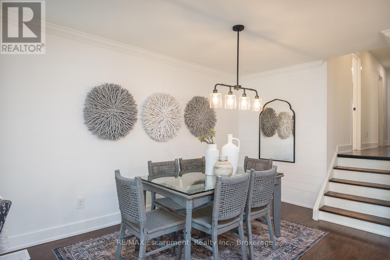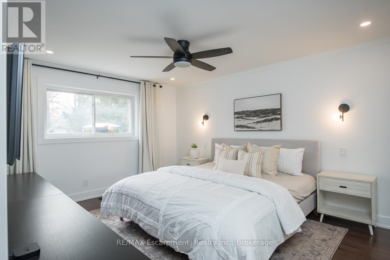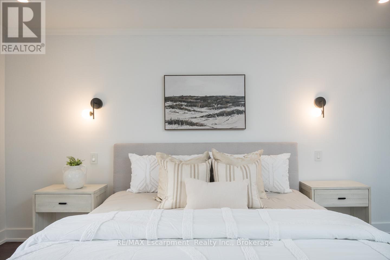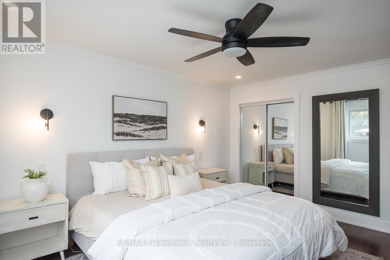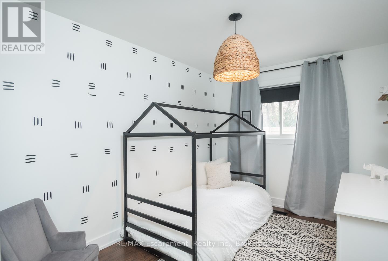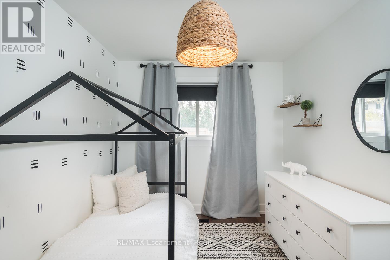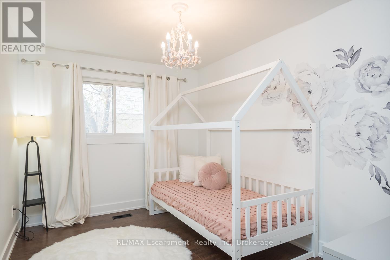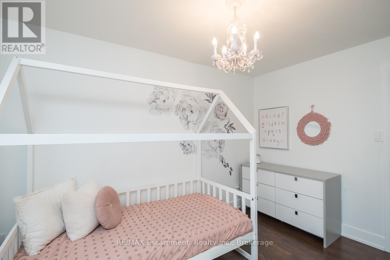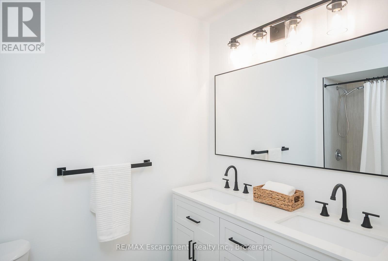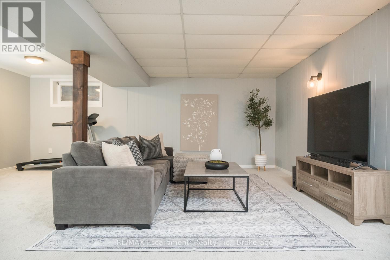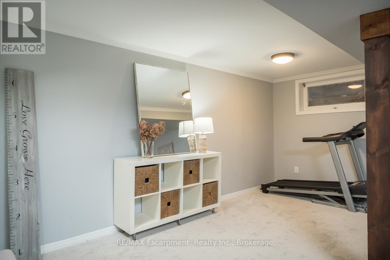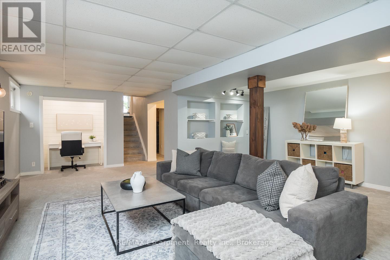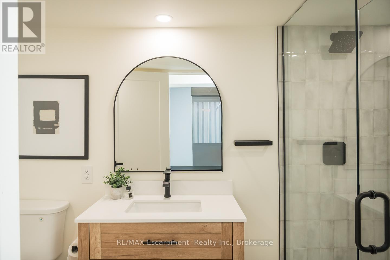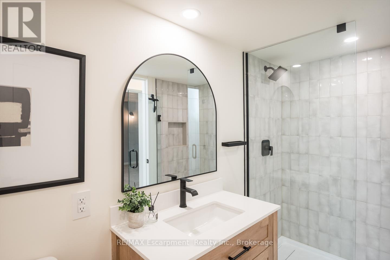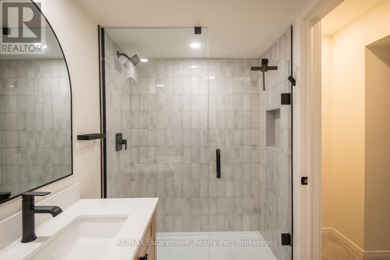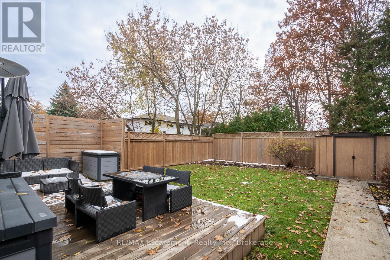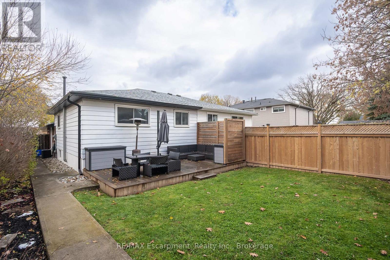1346 Colonsay Drive Burlington, Ontario L7P 2T9
$819,000
Beautifully renovated, this four-level back split offers a functional, family-friendly layout with stylish updates throughout. The main level features an open concept living and dining area with smooth ceilings, pot lights, crown molding, and a shiplap feature wall with custom built-ins. The upgraded kitchen is complete with quartz countertops, white shaker cabinetry, stainless steel appliances. A large centre island provides breakfast bar seating for three and a convenient central vacuum kick sweep, while the coffee bar and additional pantry add both storage and function. Upstairs are three bedrooms and a fully renovated five-piece bathroom with a double sink vanity, stylish wall and floor tile, and updated hardware and fixtures. A custom walk-in hallway closet offers smart extra storage, and the bright primary bedroom features updated closet doors and abundant natural light. The finished lower level offers a spacious recreation area with large windows with the addition of a custom three-piece bathroom, showcasing a checkerboard tile floor, glass shower and stylish vanity and hardware for a fresh, modern look. The lowest level provides additional storage and a functional laundry area. Set on a quiet street in a family-oriented Burlington neighbourhood, with a lush, private and fully fenced backyard, this move-in-ready home offers exceptional value and appeal for today's buyer. (id:61852)
Open House
This property has open houses!
2:00 pm
Ends at:4:00 pm
Property Details
| MLS® Number | W12542818 |
| Property Type | Single Family |
| Community Name | Mountainside |
| AmenitiesNearBy | Hospital, Place Of Worship, Public Transit, Schools |
| EquipmentType | Water Heater |
| ParkingSpaceTotal | 2 |
| RentalEquipmentType | Water Heater |
| Structure | Shed |
Building
| BathroomTotal | 2 |
| BedroomsAboveGround | 3 |
| BedroomsTotal | 3 |
| Appliances | Central Vacuum, Water Heater, Dishwasher, Dryer, Stove, Washer, Window Coverings, Refrigerator |
| BasementDevelopment | Unfinished |
| BasementType | N/a (unfinished) |
| ConstructionStyleAttachment | Semi-detached |
| ConstructionStyleSplitLevel | Backsplit |
| CoolingType | Central Air Conditioning |
| ExteriorFinish | Aluminum Siding, Brick |
| FoundationType | Poured Concrete |
| HeatingFuel | Natural Gas |
| HeatingType | Forced Air |
| SizeInterior | 1100 - 1500 Sqft |
| Type | House |
| UtilityWater | Municipal Water |
Parking
| No Garage |
Land
| Acreage | No |
| FenceType | Fully Fenced, Fenced Yard |
| LandAmenities | Hospital, Place Of Worship, Public Transit, Schools |
| Sewer | Sanitary Sewer |
| SizeDepth | 118 Ft ,8 In |
| SizeFrontage | 32 Ft ,6 In |
| SizeIrregular | 32.5 X 118.7 Ft |
| SizeTotalText | 32.5 X 118.7 Ft|under 1/2 Acre |
| ZoningDescription | Rm1 |
Rooms
| Level | Type | Length | Width | Dimensions |
|---|---|---|---|---|
| Second Level | Bedroom | 3.61 m | 2.72 m | 3.61 m x 2.72 m |
| Second Level | Bathroom | 1.5 m | 3.07 m | 1.5 m x 3.07 m |
| Second Level | Bedroom | 2.49 m | 3.43 m | 2.49 m x 3.43 m |
| Second Level | Primary Bedroom | 3.61 m | 4.5 m | 3.61 m x 4.5 m |
| Second Level | Other | 1.5 m | 1.6 m | 1.5 m x 1.6 m |
| Lower Level | Other | 6.2 m | 7.32 m | 6.2 m x 7.32 m |
| Lower Level | Other | 2.57 m | 0.86 m | 2.57 m x 0.86 m |
| Lower Level | Bathroom | 1.5 m | 2.9 m | 1.5 m x 2.9 m |
| Lower Level | Recreational, Games Room | 6.17 m | 8.33 m | 6.17 m x 8.33 m |
| Main Level | Kitchen | 2.64 m | 5.84 m | 2.64 m x 5.84 m |
| Main Level | Foyer | 1.93 m | 1.4 m | 1.93 m x 1.4 m |
| Main Level | Living Room | 3.53 m | 3.2 m | 3.53 m x 3.2 m |
| Main Level | Dining Room | 3.51 m | 4.95 m | 3.51 m x 4.95 m |
https://www.realtor.ca/real-estate/29101197/1346-colonsay-drive-burlington-mountainside-mountainside
Interested?
Contact us for more information
Danielle Marino
Salesperson
2180 Itabashi Way - Unit 4b
Burlington, Ontario L7M 5A5
Jessica King
Salesperson
2180 Itabashi Way #4b
Burlington, Ontario L7M 5A5
