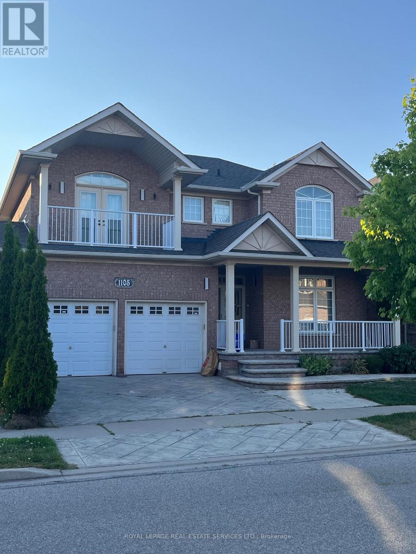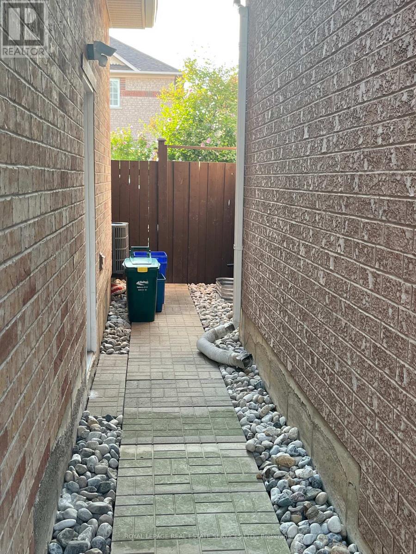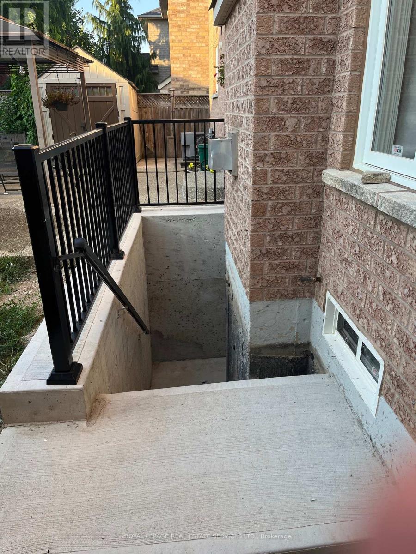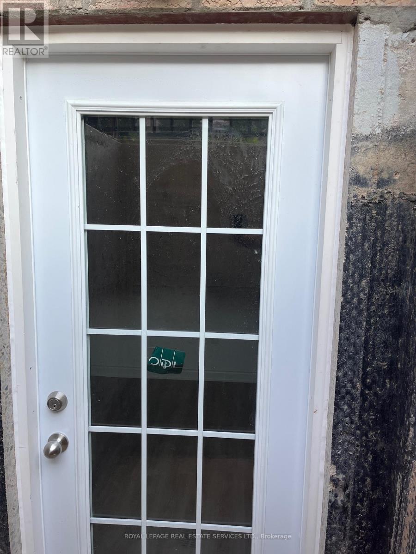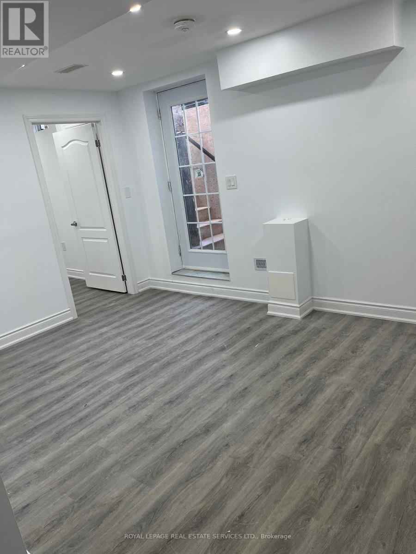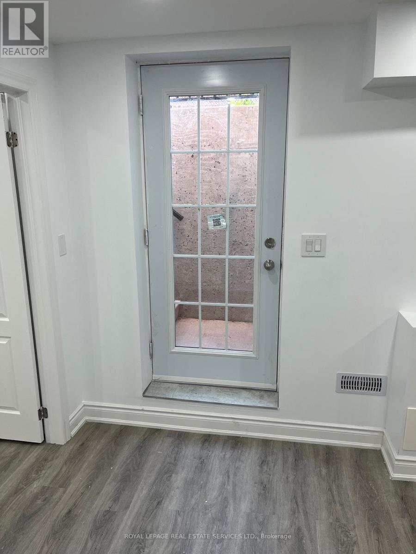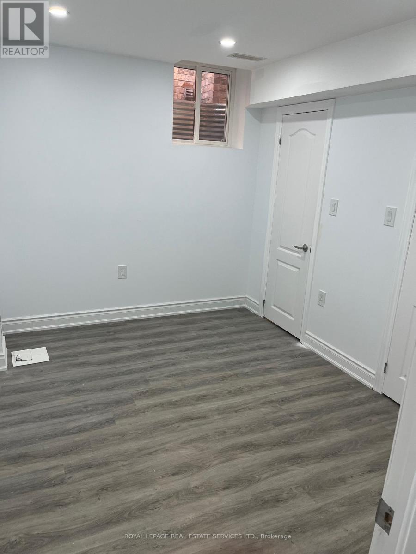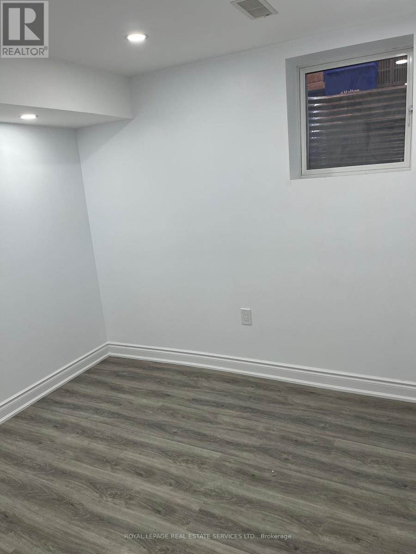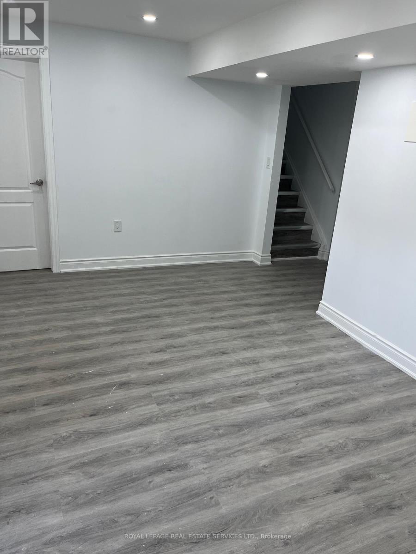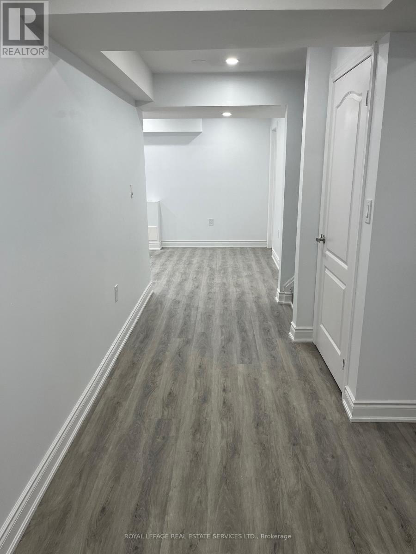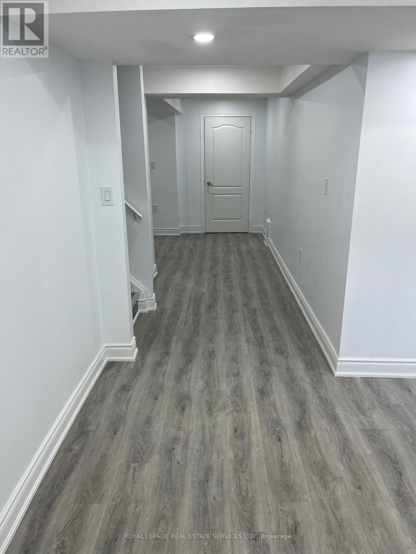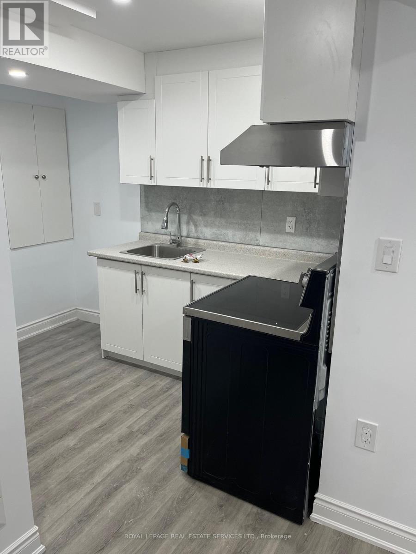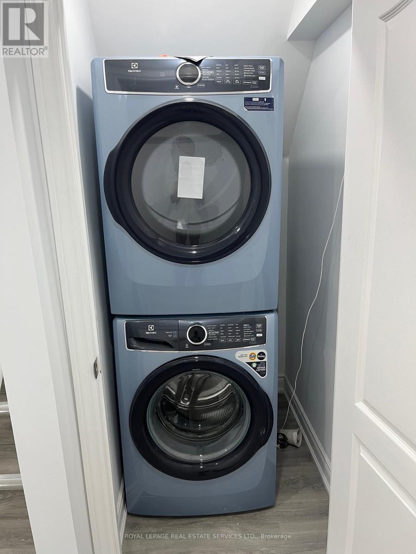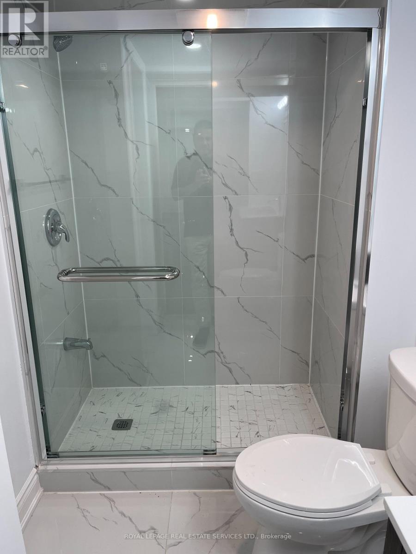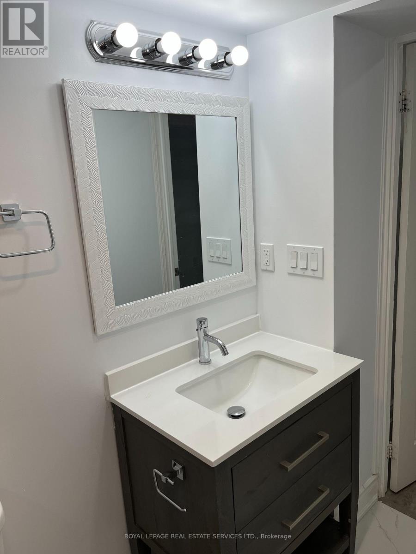Lower - 1105 Field Drive Milton, Ontario L9T 6G6
$1,700 Monthly
Welcome To This BRAND NEW PROFESSIONALLY CONSTRUCTED 2 BEDROOM/1 WASHROOM LEGAL BASEMENT APARTMENT in the heart of MILTON, Conveniently Close To Major Highway 401, Banks, Schools, Parks, Public Transit, Retail and Grocery stores, this Family-Friendly Community Of Clarke is awalking distance to all amenities. This Neighborhood Consistently Ranks high Among School Rankings Within Milton & Is filled With Green Spaces/Parks Making it A Sought After CommunityTo Call Home. Enter Via A Separate Private Entrance With 2 Generous Bedrooms, A Separate Laundry, Open Concept Living Area with a cozy area for a dinette, the kitchen boasts S/Sappliances with Quartz counter tops. There Is Vinyl Flooring throughout with Plenty of sun lighting the rooms. The chic pot lights brighten the whole unit for the evening, This unit Comes With A Full Washroom & One Car Parking spot Available On The Driveway. The Tenant pays 30% Of The Utilities. (id:61852)
Property Details
| MLS® Number | W12542506 |
| Property Type | Single Family |
| Community Name | 1027 - CL Clarke |
| AmenitiesNearBy | Hospital, Park, Public Transit, Schools |
| CommunityFeatures | Community Centre |
| Features | Carpet Free, In Suite Laundry |
| ParkingSpaceTotal | 1 |
Building
| BathroomTotal | 1 |
| BedroomsAboveGround | 2 |
| BedroomsTotal | 2 |
| Appliances | Dryer, Stove, Washer, Refrigerator |
| BasementDevelopment | Finished |
| BasementFeatures | Separate Entrance |
| BasementType | N/a, N/a (finished) |
| ConstructionStyleAttachment | Detached |
| CoolingType | Central Air Conditioning |
| ExteriorFinish | Brick |
| FlooringType | Laminate, Tile |
| FoundationType | Concrete |
| HeatingFuel | Natural Gas |
| HeatingType | Forced Air |
| StoriesTotal | 2 |
| SizeInterior | 1500 - 2000 Sqft |
| Type | House |
| UtilityWater | Municipal Water |
Parking
| Attached Garage | |
| Garage |
Land
| Acreage | No |
| LandAmenities | Hospital, Park, Public Transit, Schools |
| Sewer | Sanitary Sewer |
| SizeDepth | 89.9 M |
| SizeFrontage | 44.95 M |
| SizeIrregular | 45 X 89.9 M |
| SizeTotalText | 45 X 89.9 M |
Rooms
| Level | Type | Length | Width | Dimensions |
|---|---|---|---|---|
| Lower Level | Bedroom | 2.92 m | 3.35 m | 2.92 m x 3.35 m |
| Lower Level | Bedroom 2 | 3 m | 2.62 m | 3 m x 2.62 m |
| Lower Level | Living Room | 3 m | 4.26 m | 3 m x 4.26 m |
| Lower Level | Kitchen | 2.13 m | 3.53 m | 2.13 m x 3.53 m |
| Lower Level | Bathroom | 3 m | 1.52 m | 3 m x 1.52 m |
https://www.realtor.ca/real-estate/29101201/lower-1105-field-drive-milton-cl-clarke-1027-cl-clarke
Interested?
Contact us for more information
Andrew Chaudhry
Salesperson
2520 Eglinton Ave West #207c
Mississauga, Ontario L5M 0Y4
