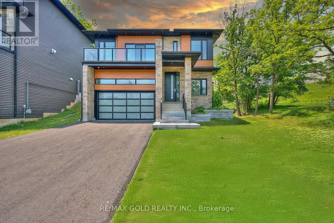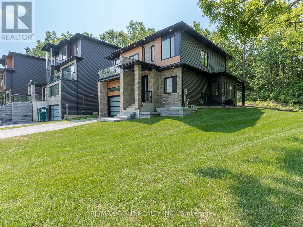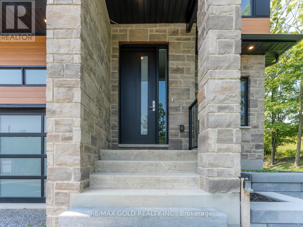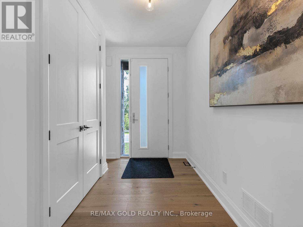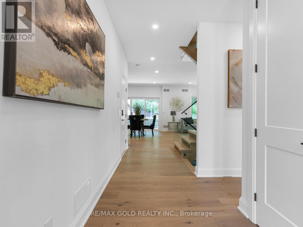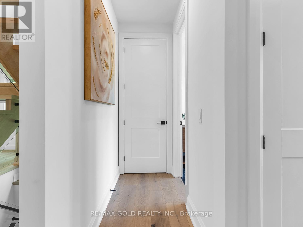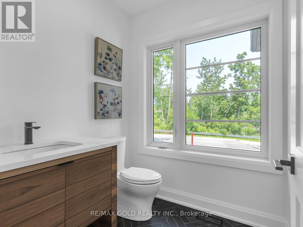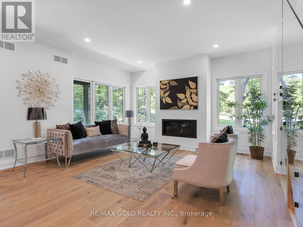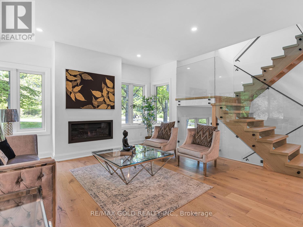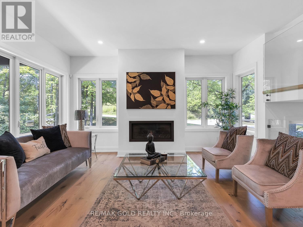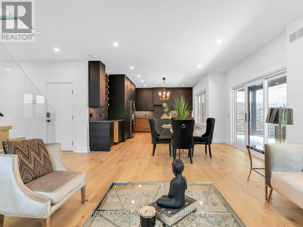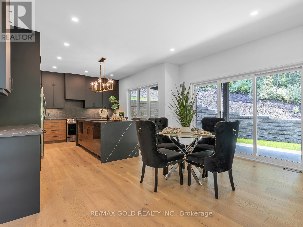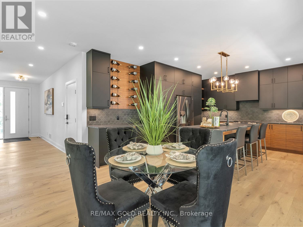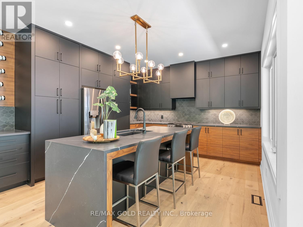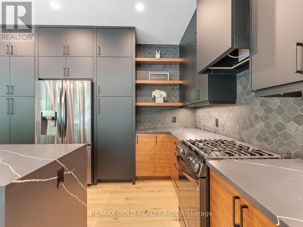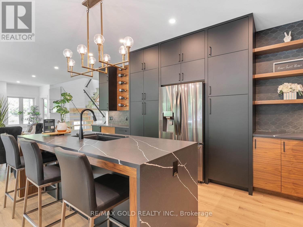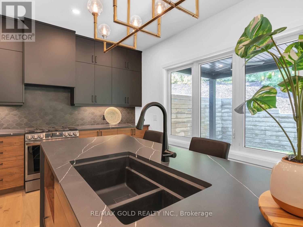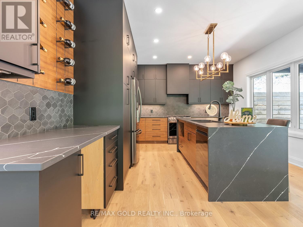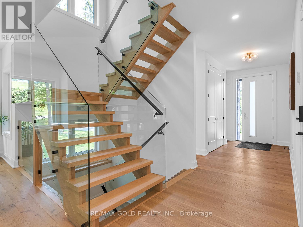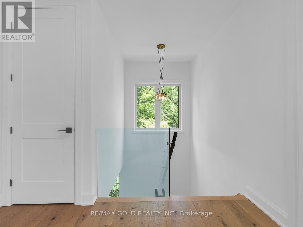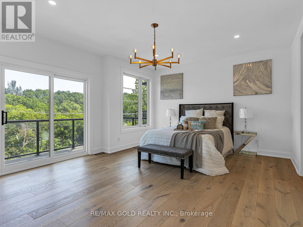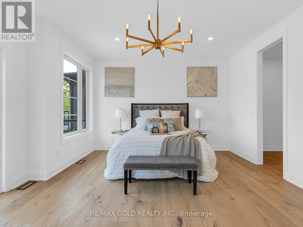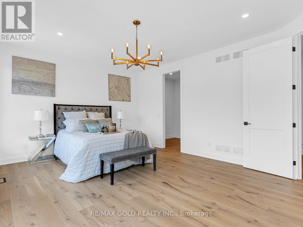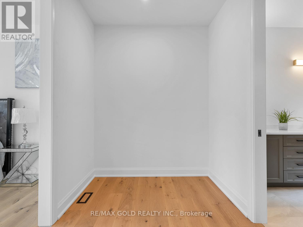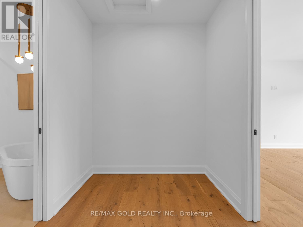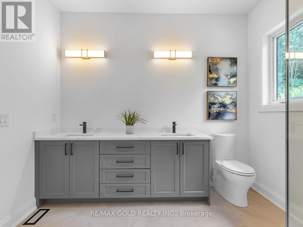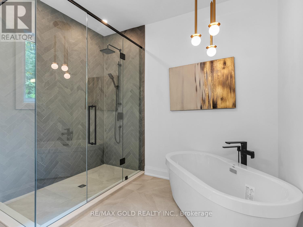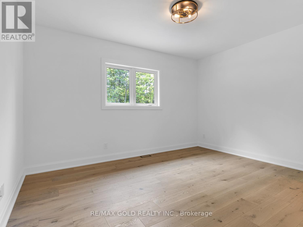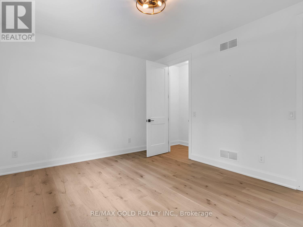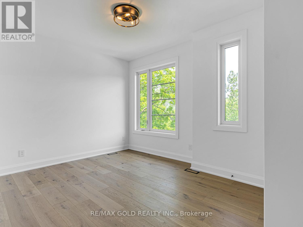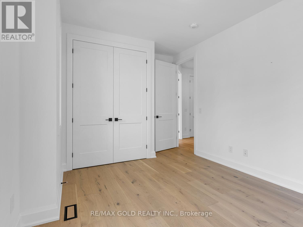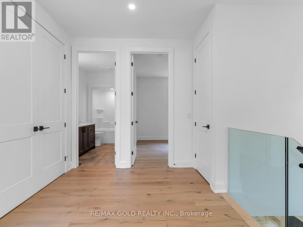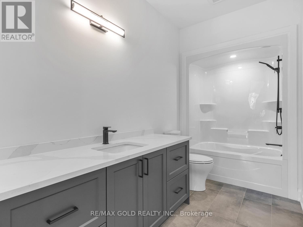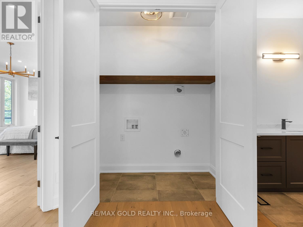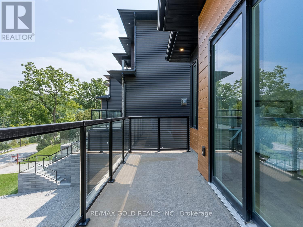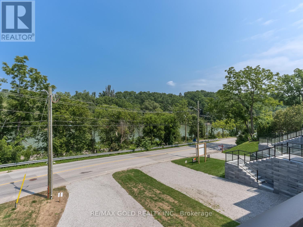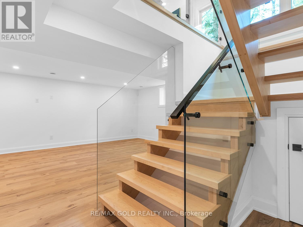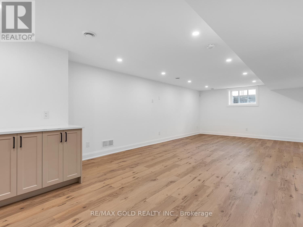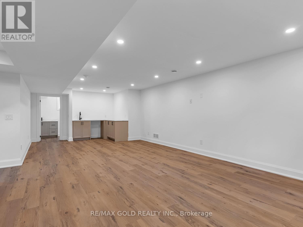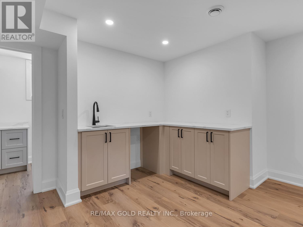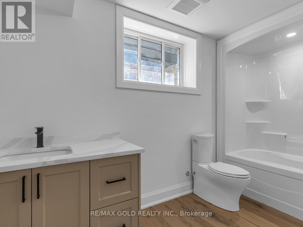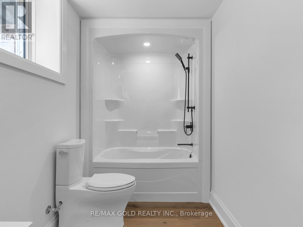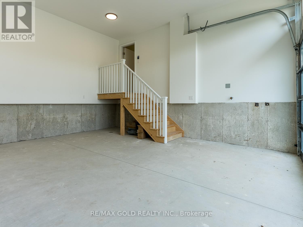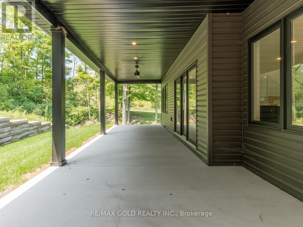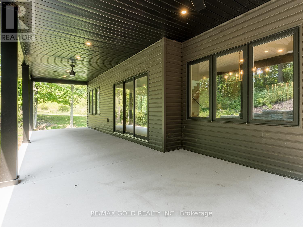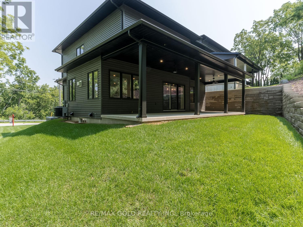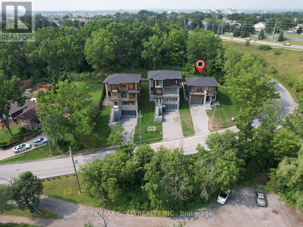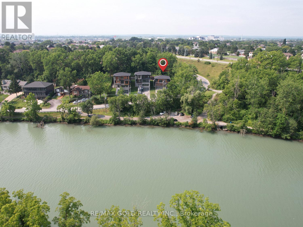119 Welland Vale Road St. Catharines, Ontario L2S 3Y2
$1,249,000
Experience modern luxury living in this one-of-a-kind, custom-built detached home offering approx. 2,900 sq.ft. of total living space with 3 bedrooms and 4 bathrooms. Nestled quietly in nature with 12 Mile Creek right at your doorstep, this home features a sleek contemporary design with high-end finishes throughout. The carpet-free interior showcases elegant hardwood flooring, zero-transition luxury tile, and LED pot lighting. Enjoy a gourmet kitchen with gas stove hookup and a bright open-concept layout perfect for entertaining. The primary suite boasts an extravagant view, walk-in closet, and spa-inspired ensuite. The finished basement includes a large recreational area, wet bar, and full 4-piece bath. Additional highlights include gas BBQ hookup and central vac rough-in. Conveniently located near hospitals, schools, parks, trails, shopping, restaurants, and major highways. (id:61852)
Property Details
| MLS® Number | X12541902 |
| Property Type | Single Family |
| Community Name | 453 - Grapeview |
| AmenitiesNearBy | Hospital, Park, Public Transit, Schools |
| Features | Ravine |
| ParkingSpaceTotal | 6 |
| WaterFrontType | Waterfront |
Building
| BathroomTotal | 4 |
| BedroomsAboveGround | 3 |
| BedroomsTotal | 3 |
| Age | New Building |
| BasementDevelopment | Finished |
| BasementType | Partial (finished) |
| ConstructionStyleAttachment | Detached |
| CoolingType | Central Air Conditioning |
| ExteriorFinish | Stone, Vinyl Siding |
| FireplacePresent | Yes |
| FoundationType | Concrete |
| HalfBathTotal | 1 |
| HeatingFuel | Natural Gas |
| HeatingType | Forced Air |
| StoriesTotal | 2 |
| SizeInterior | 1500 - 2000 Sqft |
| Type | House |
| UtilityWater | Municipal Water |
Parking
| Attached Garage | |
| Garage |
Land
| Acreage | No |
| LandAmenities | Hospital, Park, Public Transit, Schools |
| Sewer | Sanitary Sewer |
| SizeDepth | 90 Ft |
| SizeFrontage | 54 Ft |
| SizeIrregular | 54 X 90 Ft |
| SizeTotalText | 54 X 90 Ft|under 1/2 Acre |
| ZoningDescription | R1 |
Rooms
| Level | Type | Length | Width | Dimensions |
|---|---|---|---|---|
| Second Level | Laundry Room | 1.52 m | 0.91 m | 1.52 m x 0.91 m |
| Second Level | Primary Bedroom | 5.38 m | 4.11 m | 5.38 m x 4.11 m |
| Second Level | Bathroom | 3.63 m | 2.03 m | 3.63 m x 2.03 m |
| Second Level | Bedroom | 4.47 m | 3.58 m | 4.47 m x 3.58 m |
| Second Level | Bedroom | 3.89 m | 3.28 m | 3.89 m x 3.28 m |
| Second Level | Bathroom | 3.58 m | 1.73 m | 3.58 m x 1.73 m |
| Basement | Recreational, Games Room | 9.22 m | 4.39 m | 9.22 m x 4.39 m |
| Basement | Bathroom | 3.78 m | 1.68 m | 3.78 m x 1.68 m |
| Main Level | Kitchen | 4.37 m | 3.76 m | 4.37 m x 3.76 m |
| Main Level | Dining Room | 4.98 m | 3.58 m | 4.98 m x 3.58 m |
| Main Level | Great Room | 3.58 m | 4.98 m | 3.58 m x 4.98 m |
| Main Level | Bathroom | 1.83 m | 1.8 m | 1.83 m x 1.8 m |
Interested?
Contact us for more information
Gurpreet Pandher
Broker
2720 North Park Drive #201
Brampton, Ontario L6S 0E9
Rubal Deol
Broker
2720 North Park Drive #201
Brampton, Ontario L6S 0E9
