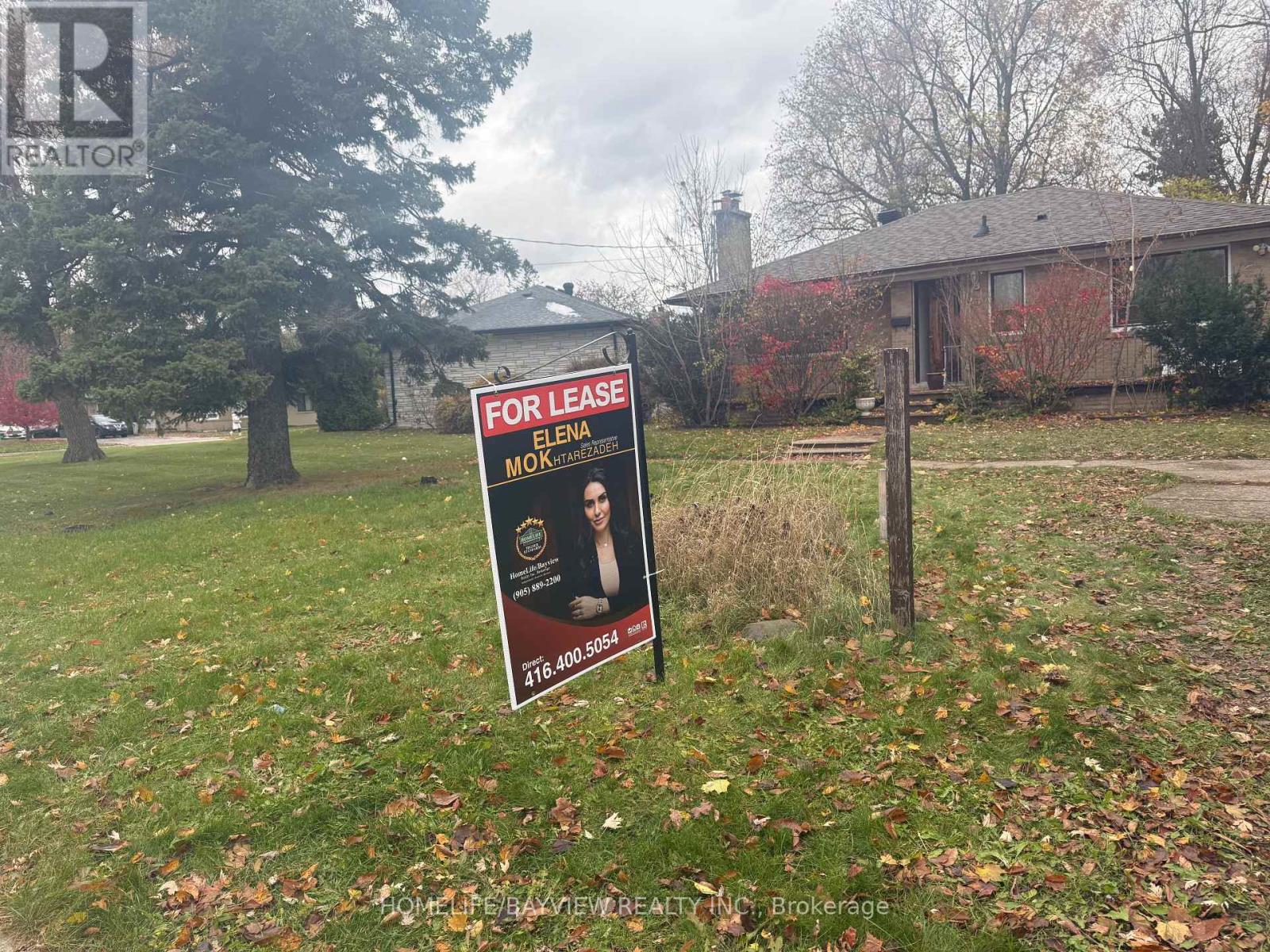55 Cartier Crescent Richmond Hill, Ontario L4C 2N3
$4,300 Monthly
**Location Location ** Detached Bungalow In High Demand Area Of the Top-Ranked Bayview Secondary School. Recent Fully Renovated From Top To Bottom! Fresh Painted. Laminate Flooring Throughout. Brand New Kitchen , Main floor With 3 Bedrooms & 1 Brand New Bathroom. Open Concept Large Family Size Kitchen With Walk Out To Large Deck, Private Driveway and Nice Backyard. Separate Entrance Bsmnt with 2 Bedrooms 1 Bath , Perfect For Modern Living . Top School Area: Bayview Secondary Schools, Crosby Heights(Gifted Program), Beverley Acres (French Immersion). Close To Go Station, Shops, Park, Hospital, Restaurants, Community Centre And More.. (id:61852)
Property Details
| MLS® Number | N12541886 |
| Property Type | Single Family |
| Community Name | Crosby |
| ParkingSpaceTotal | 3 |
Building
| BathroomTotal | 2 |
| BedroomsAboveGround | 3 |
| BedroomsTotal | 3 |
| Appliances | Dishwasher, Dryer, Hood Fan, Water Heater, Microwave, Stove, Washer, Window Coverings, Refrigerator |
| ArchitecturalStyle | Bungalow |
| BasementDevelopment | Finished |
| BasementFeatures | Separate Entrance |
| BasementType | N/a (finished), N/a |
| ConstructionStyleAttachment | Detached |
| CoolingType | Central Air Conditioning |
| ExteriorFinish | Brick |
| FlooringType | Laminate, Ceramic |
| FoundationType | Concrete |
| HeatingFuel | Natural Gas |
| HeatingType | Forced Air |
| StoriesTotal | 1 |
| SizeInterior | 1100 - 1500 Sqft |
| Type | House |
| UtilityWater | Municipal Water |
Parking
| No Garage |
Land
| Acreage | No |
| Sewer | Sanitary Sewer |
| SizeDepth | 107 Ft |
| SizeFrontage | 75 Ft |
| SizeIrregular | 75 X 107 Ft ; Irregular Lot Size |
| SizeTotalText | 75 X 107 Ft ; Irregular Lot Size |
Rooms
| Level | Type | Length | Width | Dimensions |
|---|---|---|---|---|
| Basement | Bedroom 2 | 3.3 m | 2.6 m | 3.3 m x 2.6 m |
| Basement | Kitchen | 2.5 m | 1.86 m | 2.5 m x 1.86 m |
| Basement | Living Room | 5.2 m | 4.2 m | 5.2 m x 4.2 m |
| Basement | Primary Bedroom | 3.6 m | 2.6 m | 3.6 m x 2.6 m |
| Main Level | Living Room | 4.9 m | 4.6 m | 4.9 m x 4.6 m |
| Main Level | Dining Room | 3.1 m | 2.5 m | 3.1 m x 2.5 m |
| Main Level | Kitchen | 3.1 m | 2.6 m | 3.1 m x 2.6 m |
| Main Level | Primary Bedroom | 4.1 m | 3 m | 4.1 m x 3 m |
| Main Level | Bedroom 2 | 3.4 m | 3.1 m | 3.4 m x 3.1 m |
| Main Level | Bedroom 3 | 3 m | 2.7 m | 3 m x 2.7 m |
https://www.realtor.ca/real-estate/29100354/55-cartier-crescent-richmond-hill-crosby-crosby
Interested?
Contact us for more information
Elena Mokhtarezadeh
Salesperson
505 Hwy 7 Suite 201
Thornhill, Ontario L3T 7T1


