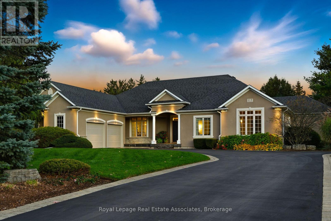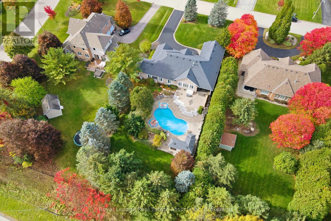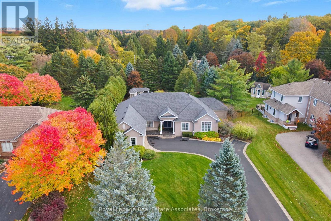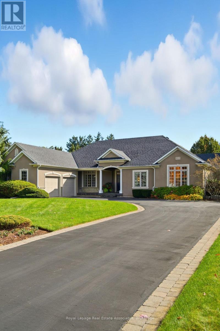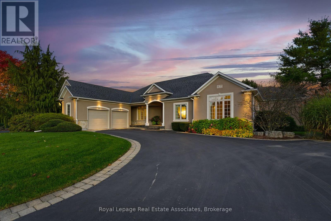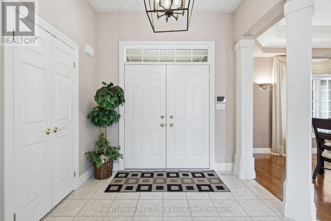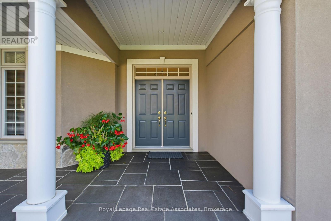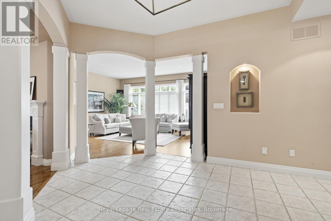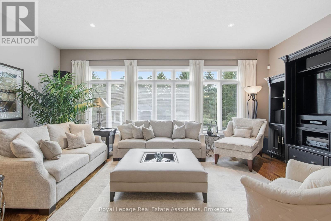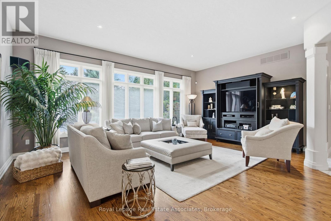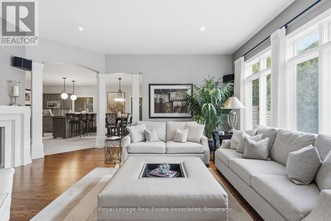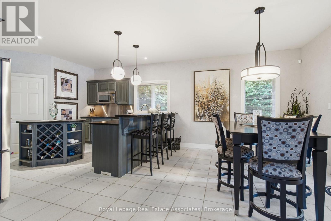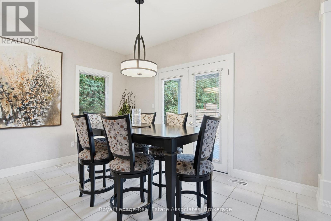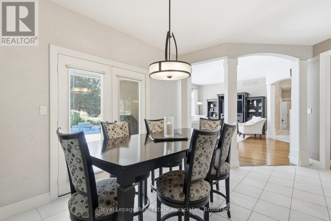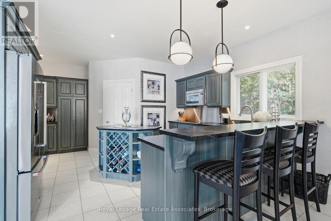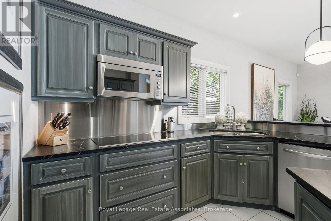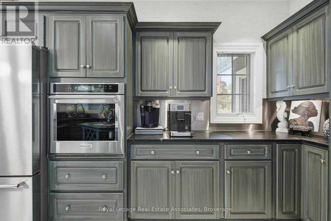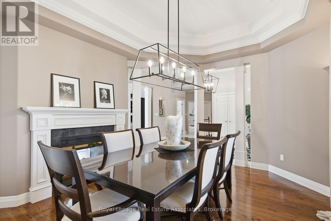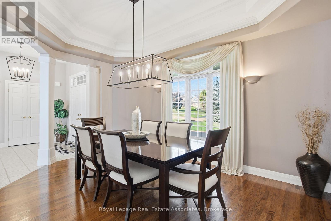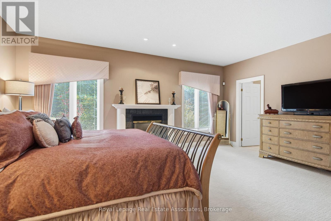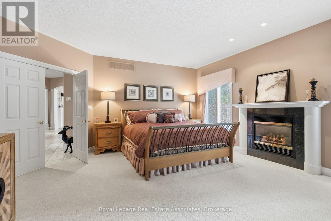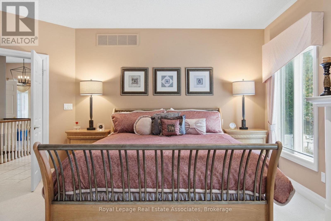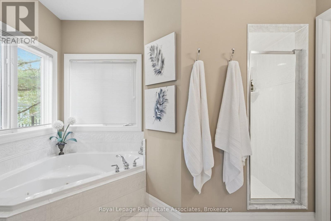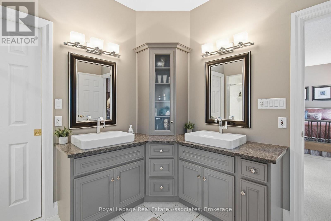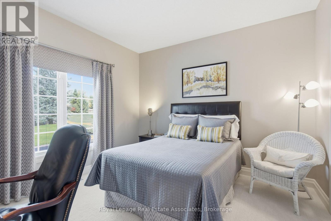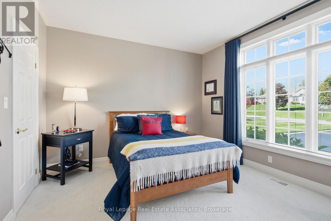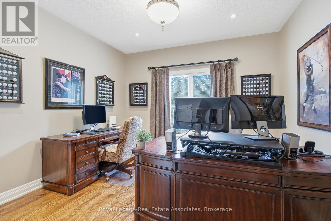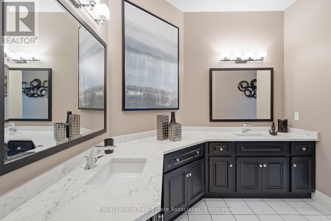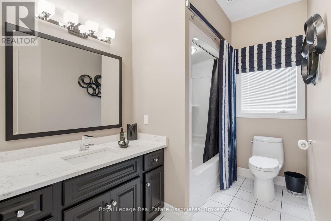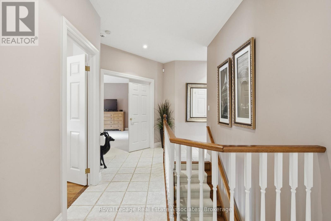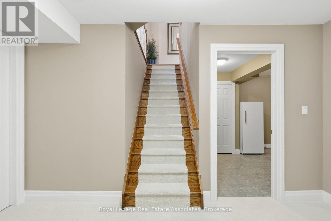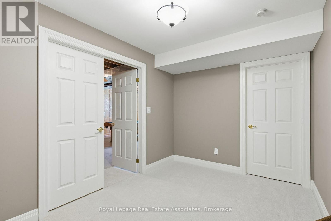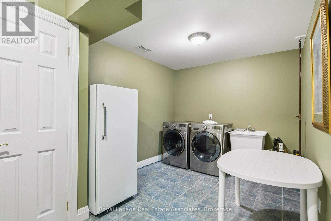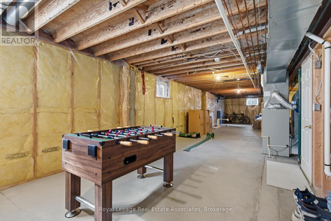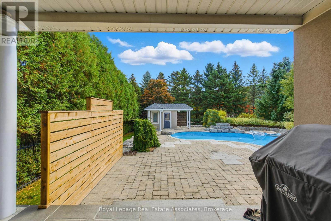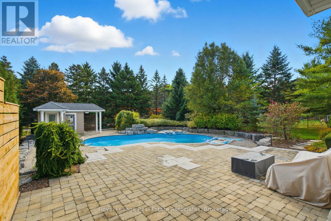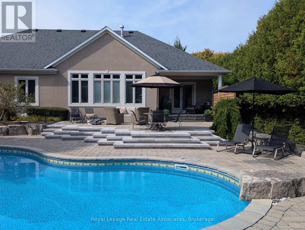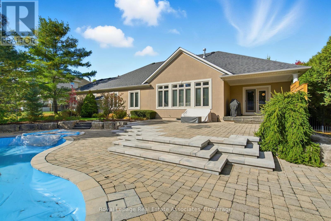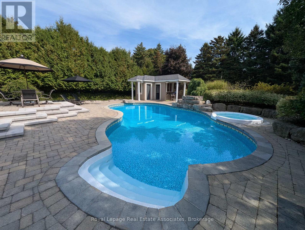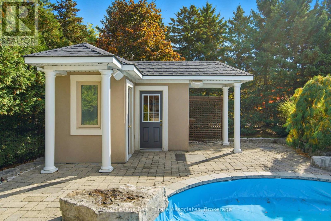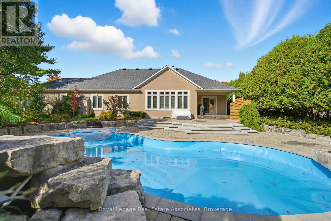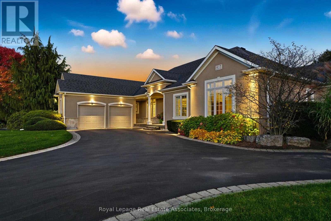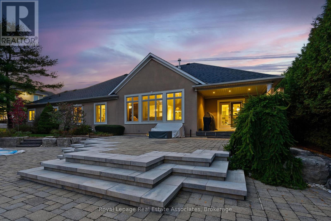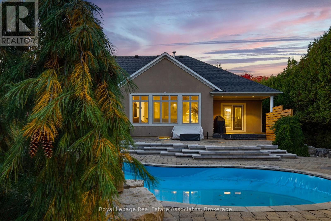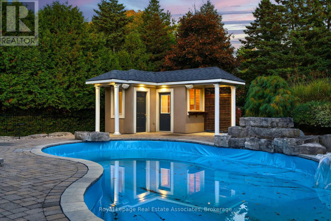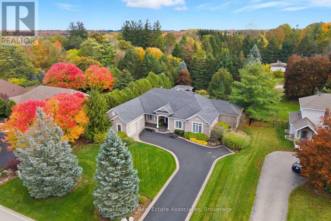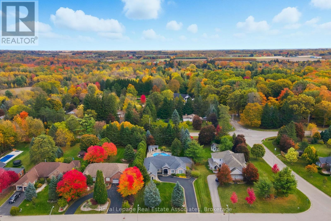7 Appaloosa Trail Hamilton, Ontario L0R 1H3
$1,899,000
Welcome to 7 Appaloosa!This sprawling bungalow offers over 2500 square feet of finished space on one level boasting 4 bedrooms and 2 bathrooms nestled in a cul-de-sac in the sought after neighbourhood of Carlisle. Featuring 10-foot ceilings and exquisite finishes throughout, this home blends luxury and comfort in every detail. The main entrance immediately welcomes you to a grand foyer finished with tumbled marble, and offering with beautiful sight-lines highlighting your beautiful backyard. This home is filled with natural light and inviting charm. The large family room boasts hardwood flooring, California knock down ceilings, pot lights and a 2 way fireplace into your front facing formal dining room with coffered ceilings. The spacious entertainers kitchen features sharp grey cabinetry with black soapstone, centre island, built in appliances, raised breakfast bar, coffee nook, and direct back yard access. This home features a split floor plan which has the bedroom area tucked perfectly away from the living space. The primary bedroom offers a cozy retreat with its own fireplace, broadloom carpeting, spa like 5 piece en-suite and a generous walk in closet. The additional 3 bedrooms all generous in size offer walk in closets or double closets, and picture windows. The main 4 piece bath has been perfectly designed for a growing family with a massive vanity with quartz counter tops, shower tub combination and porcelain tiles. The lower level of this home awaits your finishing touches and is equipped with a rough-in for a future ensuite, offering potential for further customization. With no detail overlooked step outside to your private backyard oasis, complete with a 2 level entertaining area, covered porch for barbecuing, a salt water kidney shaped pool, and a large pool house with wet bar. (id:61852)
Open House
This property has open houses!
2:00 pm
Ends at:4:00 pm
Property Details
| MLS® Number | X12512436 |
| Property Type | Single Family |
| Community Name | Carlisle |
| AmenitiesNearBy | Golf Nearby, Place Of Worship, Schools, Park |
| EquipmentType | Water Heater |
| Features | Cul-de-sac |
| ParkingSpaceTotal | 14 |
| PoolFeatures | Salt Water Pool |
| PoolType | Inground Pool |
| RentalEquipmentType | Water Heater |
| Structure | Porch |
Building
| BathroomTotal | 2 |
| BedroomsAboveGround | 4 |
| BedroomsTotal | 4 |
| Age | 16 To 30 Years |
| Amenities | Fireplace(s) |
| Appliances | Hot Tub, Central Vacuum, Garage Door Opener Remote(s), Range, Water Softener, Dishwasher, Dryer, Freezer, Garage Door Opener, Microwave, Washer, Window Coverings, Refrigerator |
| ArchitecturalStyle | Bungalow |
| BasementDevelopment | Unfinished |
| BasementType | N/a (unfinished) |
| ConstructionStyleAttachment | Detached |
| CoolingType | Central Air Conditioning |
| ExteriorFinish | Stucco, Stone |
| FireplacePresent | Yes |
| FireplaceTotal | 2 |
| FoundationType | Poured Concrete |
| HeatingFuel | Natural Gas |
| HeatingType | Forced Air |
| StoriesTotal | 1 |
| SizeInterior | 2500 - 3000 Sqft |
| Type | House |
| UtilityWater | Municipal Water |
Parking
| Attached Garage | |
| Garage |
Land
| Acreage | No |
| FenceType | Fully Fenced |
| LandAmenities | Golf Nearby, Place Of Worship, Schools, Park |
| LandscapeFeatures | Landscaped, Lawn Sprinkler |
| Sewer | Septic System |
| SizeDepth | 230 Ft ,8 In |
| SizeFrontage | 95 Ft ,3 In |
| SizeIrregular | 95.3 X 230.7 Ft |
| SizeTotalText | 95.3 X 230.7 Ft |
| ZoningDescription | S1 |
Rooms
| Level | Type | Length | Width | Dimensions |
|---|---|---|---|---|
| Basement | Recreational, Games Room | 23.6 m | 12.27 m | 23.6 m x 12.27 m |
| Basement | Cold Room | 2.64 m | 2.74 m | 2.64 m x 2.74 m |
| Basement | Laundry Room | 3.35 m | 4.5 m | 3.35 m x 4.5 m |
| Main Level | Living Room | 6.43 m | 5.74 m | 6.43 m x 5.74 m |
| Main Level | Dining Room | 4.72 m | 3.84 m | 4.72 m x 3.84 m |
| Main Level | Kitchen | 7.04 m | 4.19 m | 7.04 m x 4.19 m |
| Main Level | Primary Bedroom | 5.69 m | 5.49 m | 5.69 m x 5.49 m |
| Main Level | Bathroom | 3.63 m | 3.33 m | 3.63 m x 3.33 m |
| Main Level | Bedroom 2 | 3.66 m | 3.56 m | 3.66 m x 3.56 m |
| Main Level | Bedroom 3 | 4.19 m | 3.66 m | 4.19 m x 3.66 m |
| Main Level | Bedroom 4 | 3.66 m | 4.34 m | 3.66 m x 4.34 m |
| Main Level | Bathroom | 4.11 m | 3.07 m | 4.11 m x 3.07 m |
Utilities
| Electricity | Installed |
https://www.realtor.ca/real-estate/29070632/7-appaloosa-trail-hamilton-carlisle-carlisle
Interested?
Contact us for more information
Kyrsten Shelby Feere
Salesperson
1939 Ironoak Way #101
Oakville, Ontario L6H 3V8
