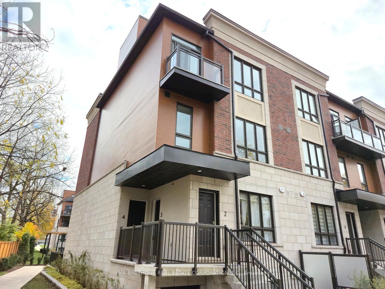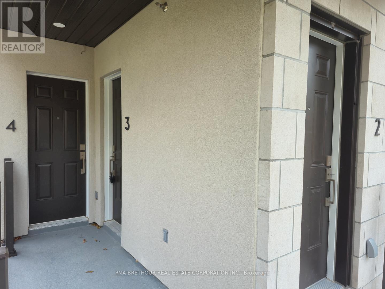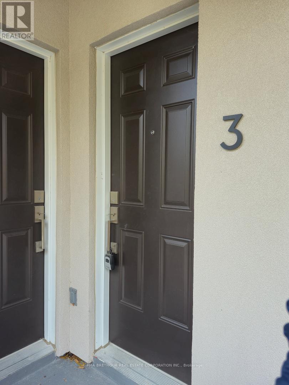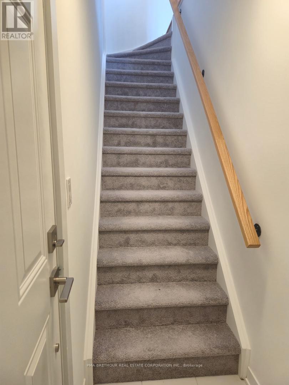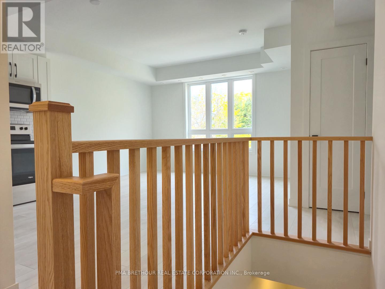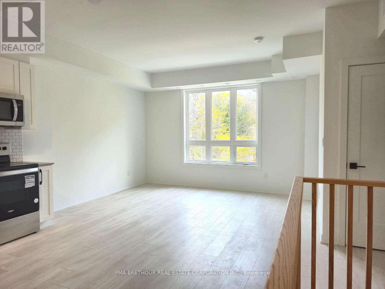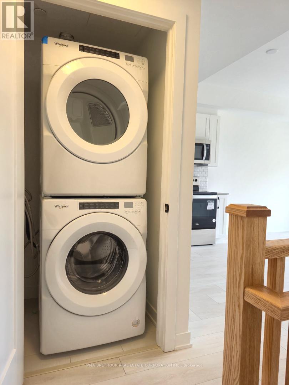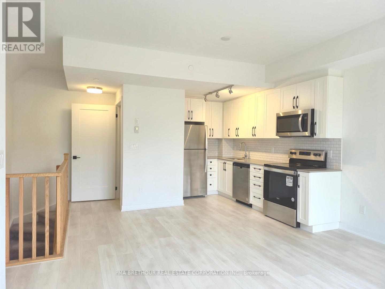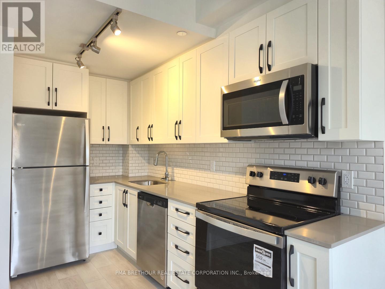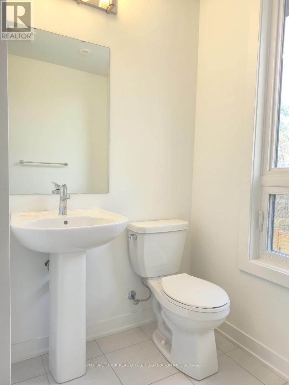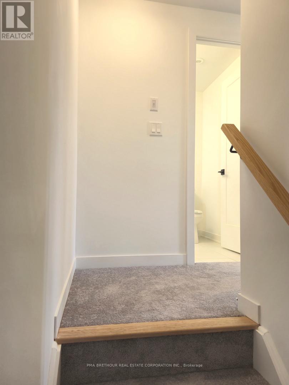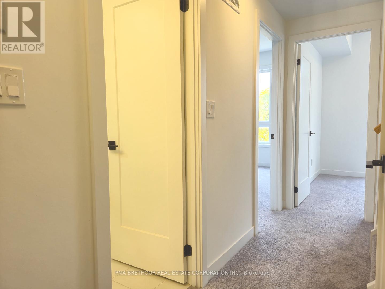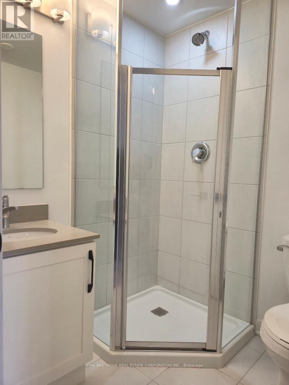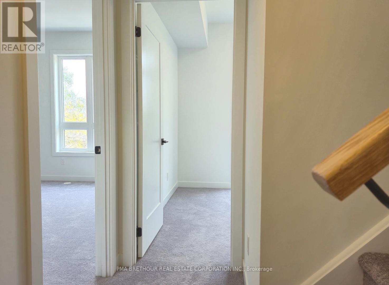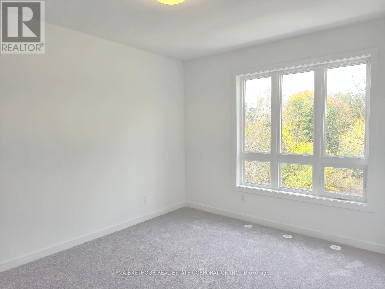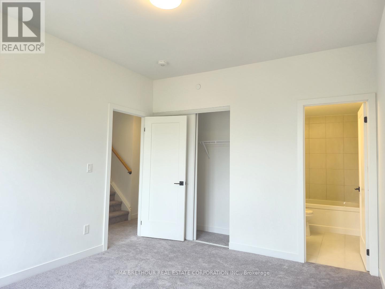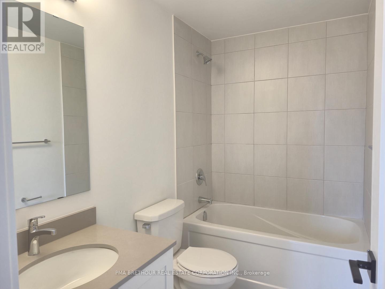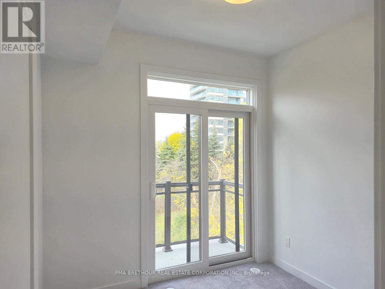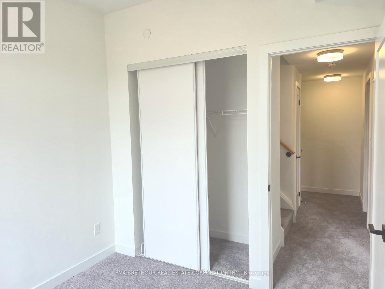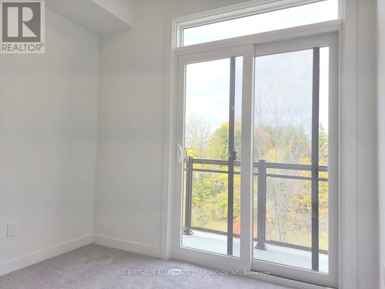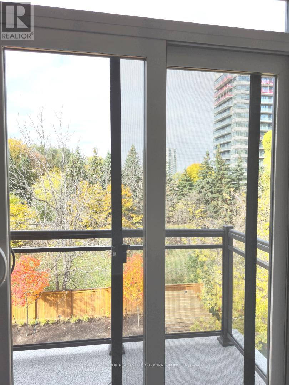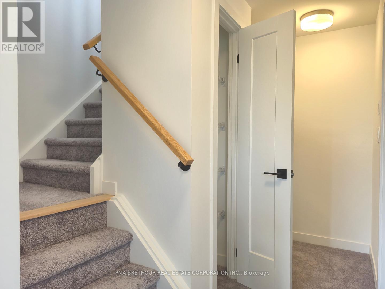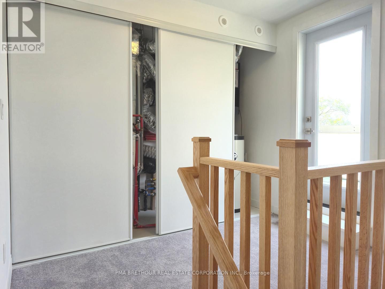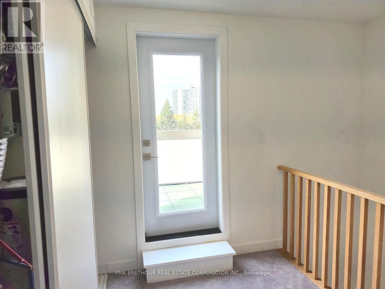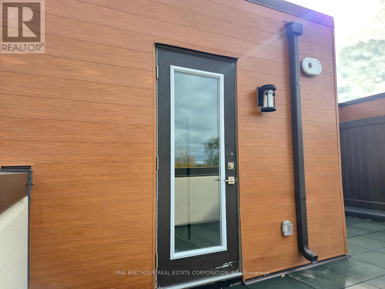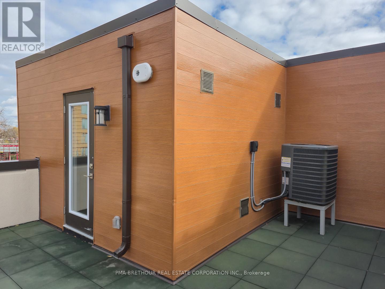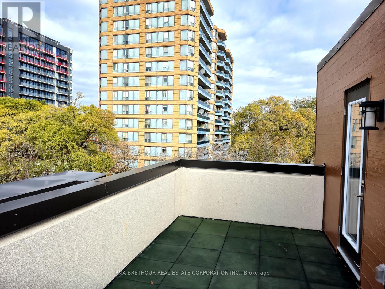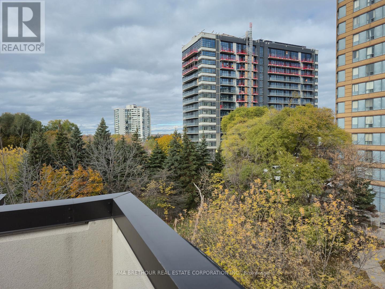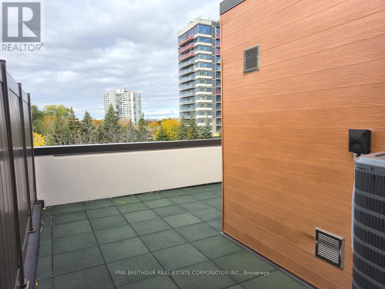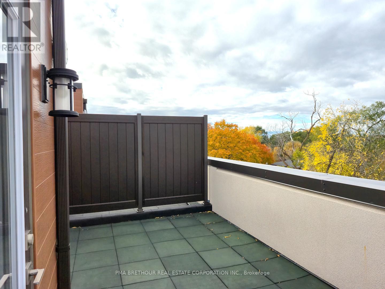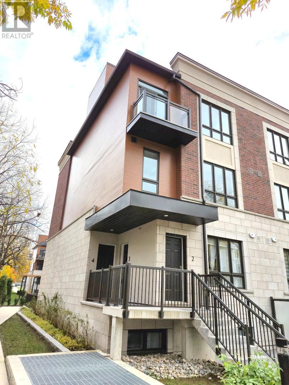3 - 4045 Hickory Drive Mississauga, Ontario L4W 0G6
$649,900Maintenance, Common Area Maintenance, Insurance, Parking
$330.92 Monthly
Maintenance, Common Area Maintenance, Insurance, Parking
$330.92 MonthlyDiscover contemporary living in this stylish 2-bedroom townhouse at Applewood Towns in Mississauga. Boasting 9-foot smooth ceilings throughout, this thoughtfully designed home offers a bright, open-concept layout that perfectly blends comfort and sophistication. Just minutes from Square One, major highways (401, 427, QEW), and public transit. Enjoy modern finishes, large windows that flood the space with natural light, and smartly designed interiors that maximize every square foot. The kitchen features ceramic tile backsplash,quartz countertops, and sleek stainless steel appliances. Enjoy two stunning outdoor spaces:a private balcony for your morning coffee and a rooftop terrace perfect for evening gatherings or quiet relaxation under the stars. Perfect for first-time buyers, young professionals, or investors looking for a brand new, well-connected property in a fast-growing community. The property goes to auction on November 26, 2025. (id:61852)
Property Details
| MLS® Number | W12541484 |
| Property Type | Single Family |
| Neigbourhood | Rathwood |
| Community Name | Rathwood |
| AmenitiesNearBy | Park, Public Transit, Schools |
| CommunityFeatures | Pets Allowed With Restrictions, Community Centre |
| Features | Balcony, In Suite Laundry |
| ParkingSpaceTotal | 1 |
Building
| BathroomTotal | 3 |
| BedroomsAboveGround | 2 |
| BedroomsTotal | 2 |
| Appliances | Water Heater, Dishwasher, Dryer, Hood Fan, Microwave, Stove, Washer, Refrigerator |
| BasementType | None |
| CoolingType | Central Air Conditioning |
| ExteriorFinish | Brick, Stucco |
| FireProtection | Smoke Detectors |
| FlooringType | Laminate, Carpeted |
| HalfBathTotal | 1 |
| HeatingFuel | Natural Gas |
| HeatingType | Forced Air |
| SizeInterior | 1000 - 1199 Sqft |
| Type | Row / Townhouse |
Parking
| Underground | |
| Garage |
Land
| Acreage | No |
| LandAmenities | Park, Public Transit, Schools |
Rooms
| Level | Type | Length | Width | Dimensions |
|---|---|---|---|---|
| Main Level | Living Room | 4.17 m | 3.05 m | 4.17 m x 3.05 m |
| Main Level | Kitchen | 3.81 m | 3.43 m | 3.81 m x 3.43 m |
| Main Level | Dining Room | 3.81 m | 3.43 m | 3.81 m x 3.43 m |
| Upper Level | Bedroom | 3.91 m | 3.35 m | 3.91 m x 3.35 m |
| Upper Level | Bedroom 2 | 2.69 m | 2.54 m | 2.69 m x 2.54 m |
https://www.realtor.ca/real-estate/29099974/3-4045-hickory-drive-mississauga-rathwood-rathwood
Interested?
Contact us for more information
Benjamin Lau
Salesperson
20 Valleywood Dr #103
Markham, Ontario L3R 6G1
