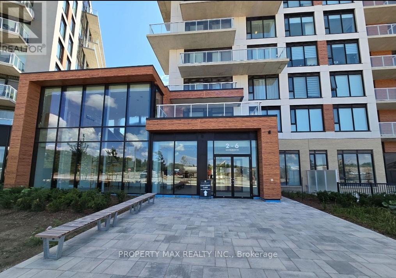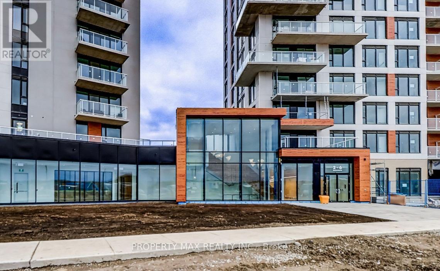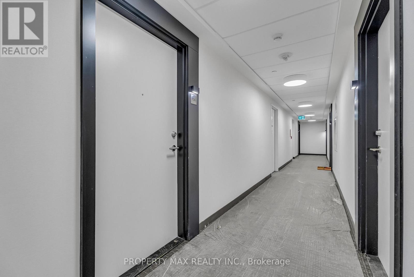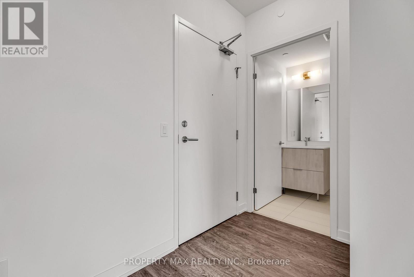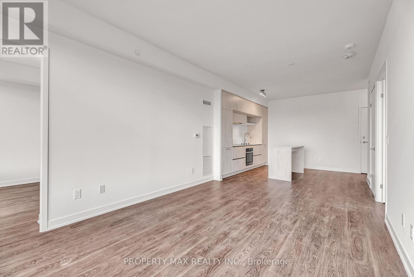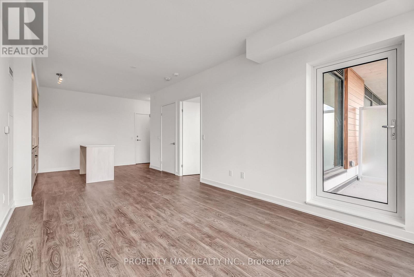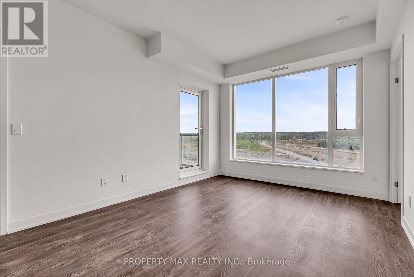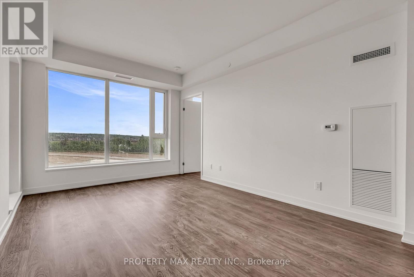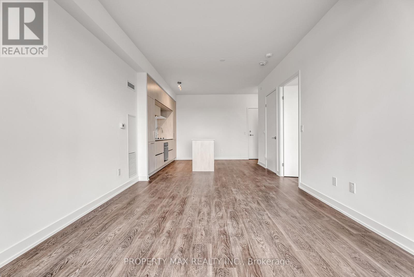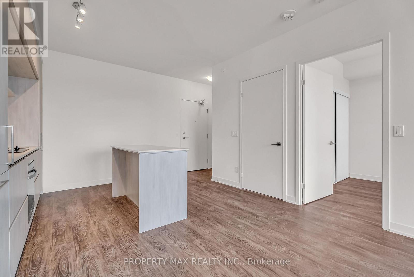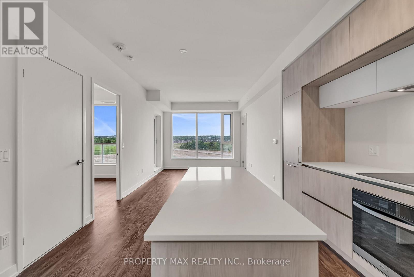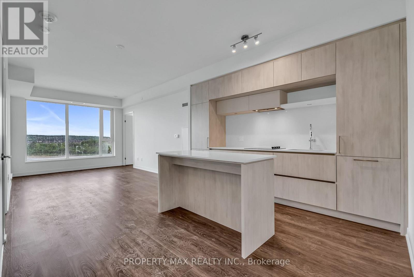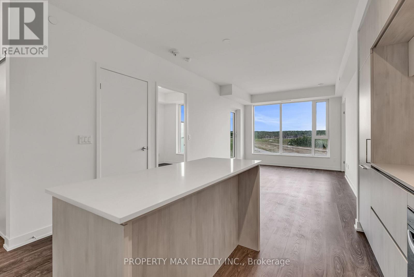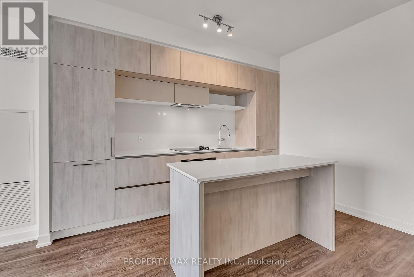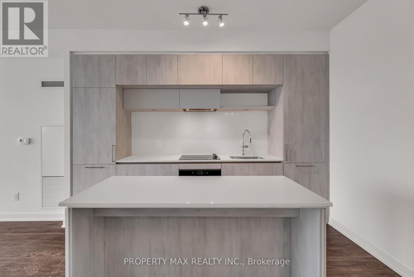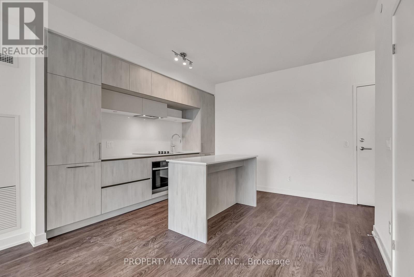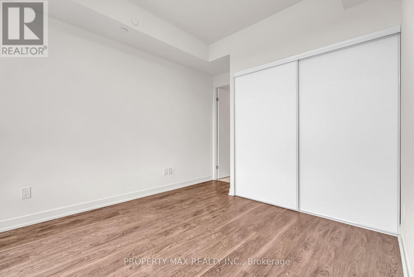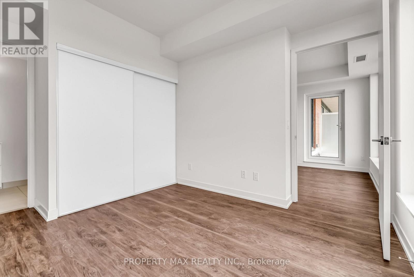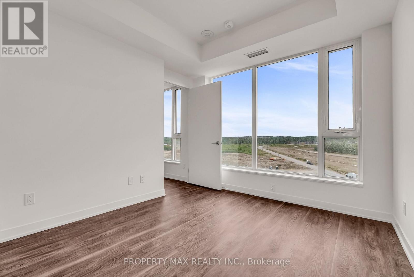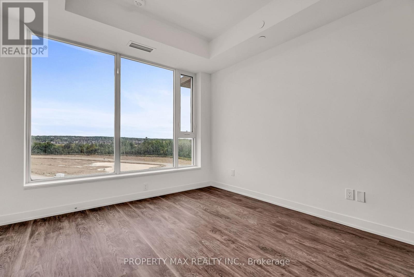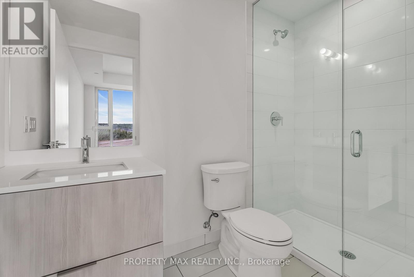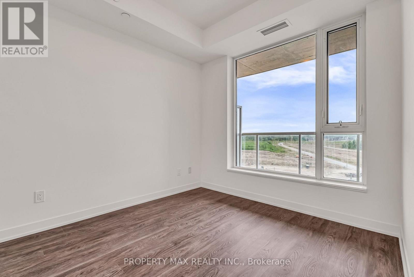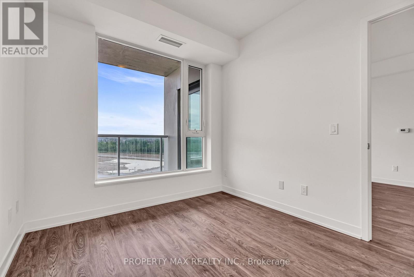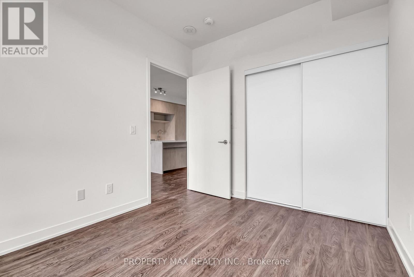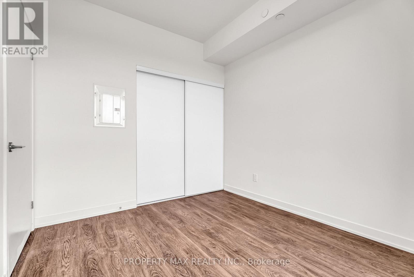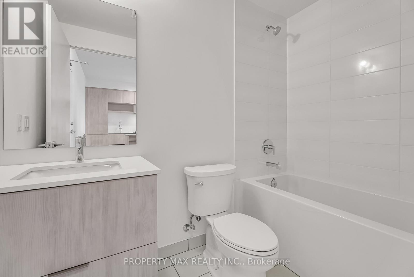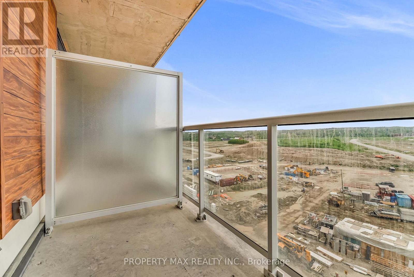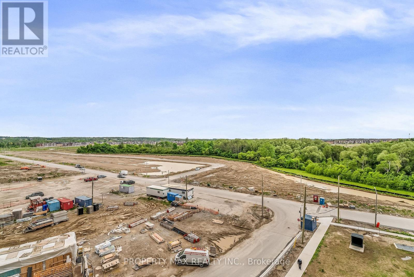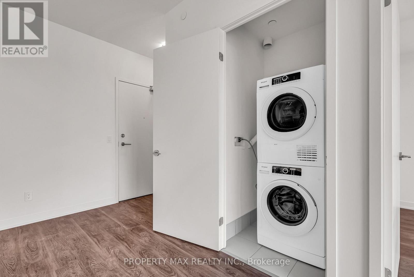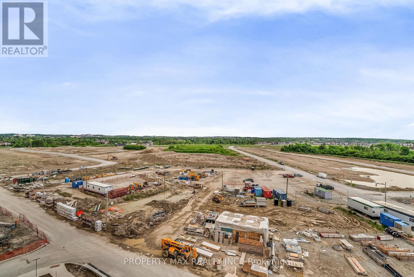728 - 2 David Eyer Road Richmond Hill, Ontario L4S 0N6
$2,850 Monthly
2 Bedroom with 2 Bathrooms. Located in Richmond Hill at Elgin East Condos. Apprx. 928 square feet of Interior Living Space + 210 square feet of Wrap Around Balcony which has an unobstructed West, South & North views. Underground Parking Spot and Locker (Included). Modern Kitchen with Island and Quartz counter tops & Built-in appliances. Schools include Richmond Green Secondary School and Holy Trinity. Close to HWY 404, Costco, Richmond Green Sports Centre and Park, Skate Trail, Library, Restaurants, Shoppers Drug Mart and much More. (id:61852)
Property Details
| MLS® Number | N12540728 |
| Property Type | Single Family |
| Community Name | Rural Richmond Hill |
| AmenitiesNearBy | Park |
| CommunityFeatures | Pets Allowed With Restrictions, Community Centre |
| Features | Balcony |
| ParkingSpaceTotal | 1 |
| ViewType | View |
Building
| BathroomTotal | 2 |
| BedroomsAboveGround | 2 |
| BedroomsTotal | 2 |
| Age | New Building |
| Amenities | Security/concierge, Exercise Centre, Party Room, Visitor Parking, Storage - Locker |
| Appliances | Cooktop, Dishwasher, Dryer, Oven, Washer, Refrigerator |
| BasementType | None |
| CoolingType | Central Air Conditioning |
| ExteriorFinish | Concrete |
| HeatingFuel | Natural Gas |
| HeatingType | Forced Air |
| SizeInterior | 900 - 999 Sqft |
| Type | Apartment |
Parking
| Underground | |
| No Garage |
Land
| Acreage | No |
| LandAmenities | Park |
Rooms
| Level | Type | Length | Width | Dimensions |
|---|---|---|---|---|
| Flat | Living Room | 3.08 m | 4.57 m | 3.08 m x 4.57 m |
| Flat | Dining Room | 3.08 m | 4.57 m | 3.08 m x 4.57 m |
| Flat | Primary Bedroom | 2.78 m | 3.11 m | 2.78 m x 3.11 m |
| Flat | Bedroom 2 | 9.2 m | 10.8 m | 9.2 m x 10.8 m |
| Flat | Other | 2.1 m | 5.9 m | 2.1 m x 5.9 m |
https://www.realtor.ca/real-estate/29099264/728-2-david-eyer-road-richmond-hill-rural-richmond-hill
Interested?
Contact us for more information
Suresh Nadarajah
Salesperson
6888 14th Avenue East
Markham, Ontario L6B 1A8
