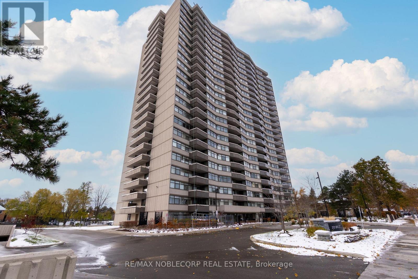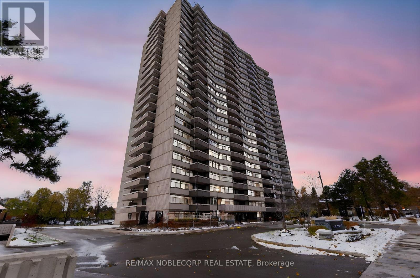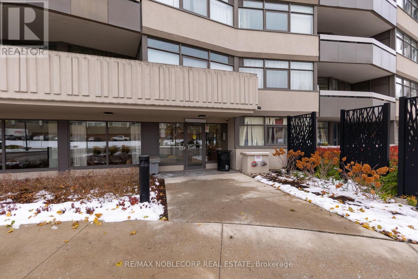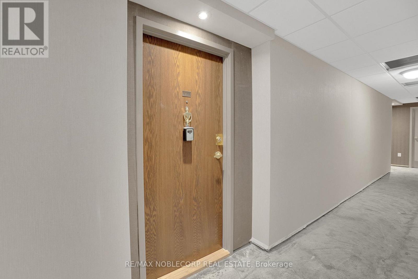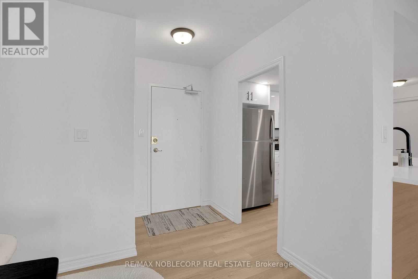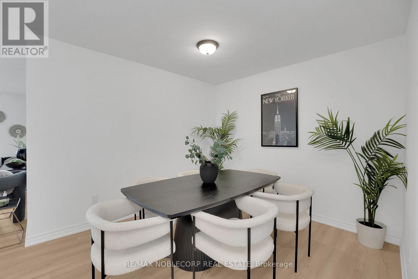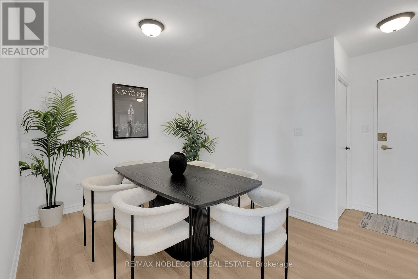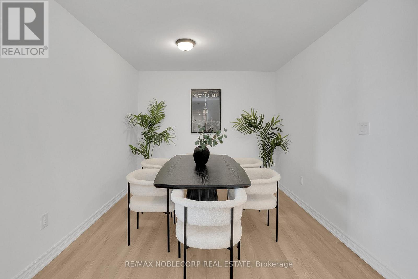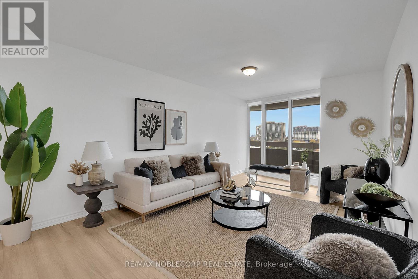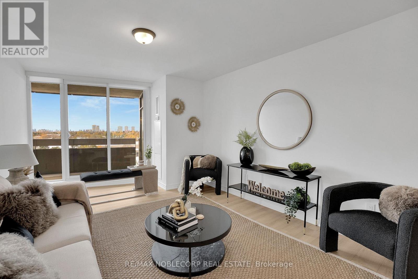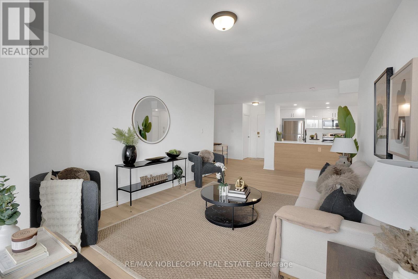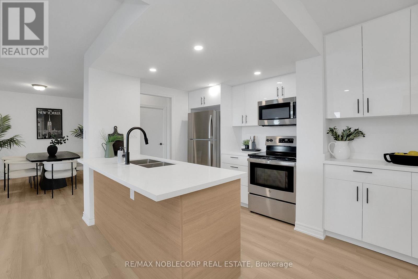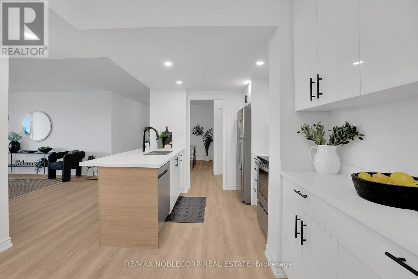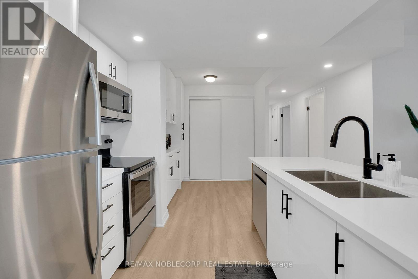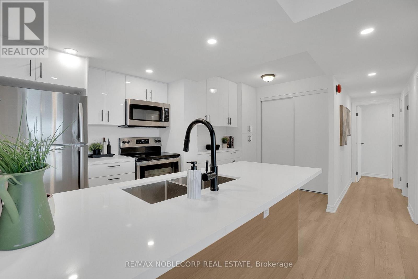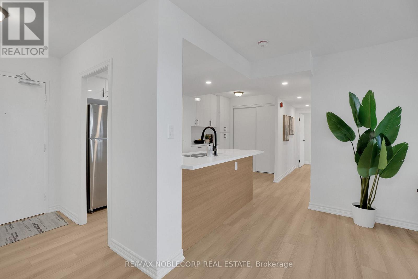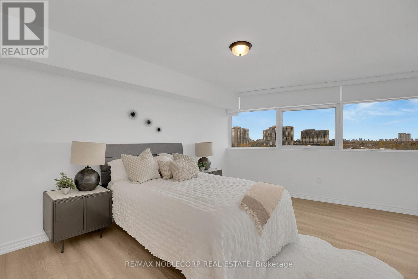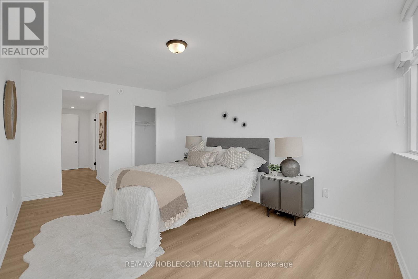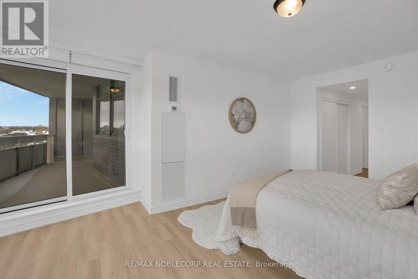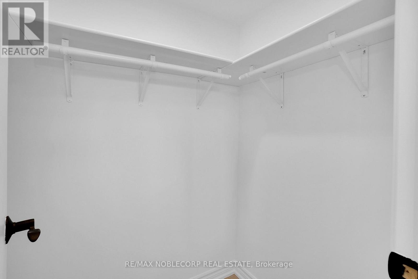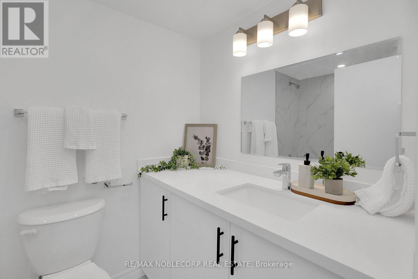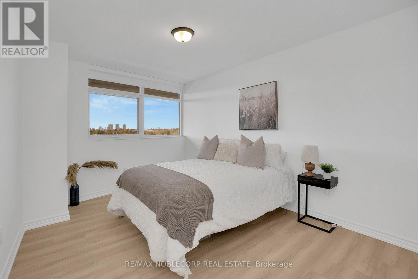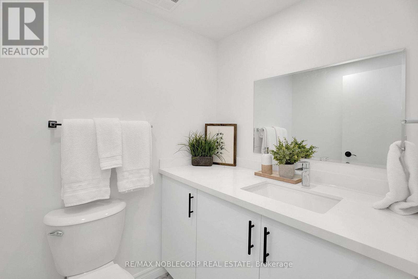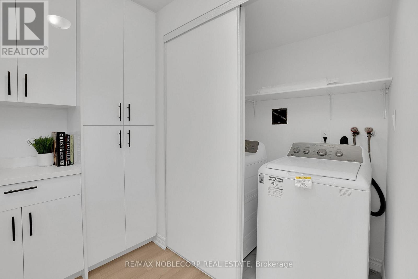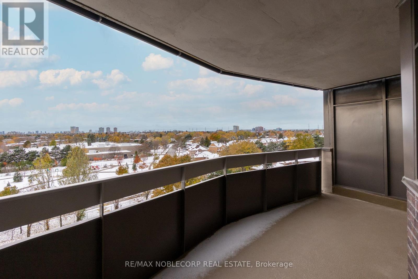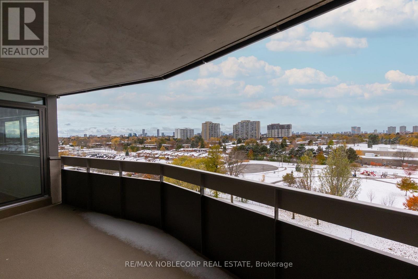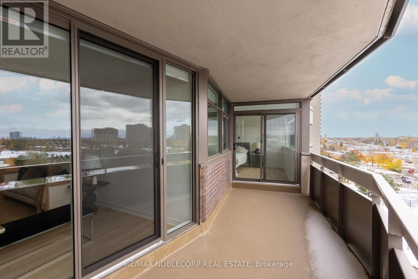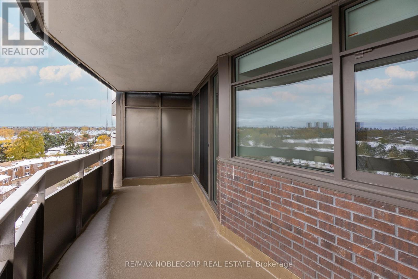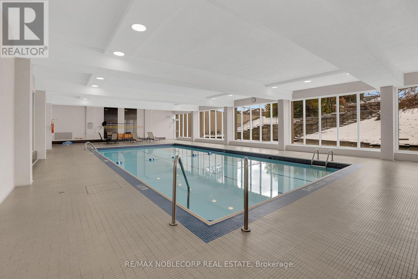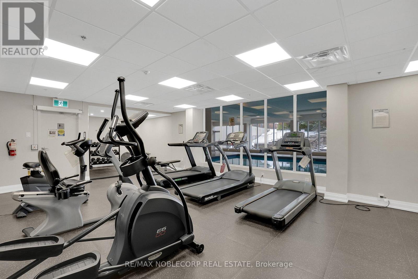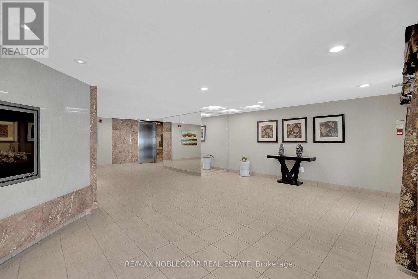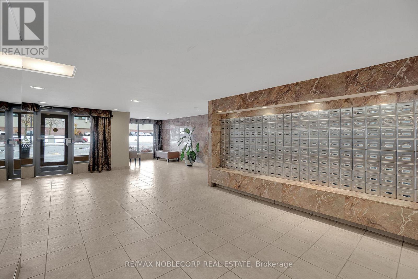901 - 3131 Bridletowne Circle Toronto, Ontario M1W 2S9
$599,990Maintenance, Heat, Electricity, Water, Common Area Maintenance, Insurance, Parking
$1,029.07 Monthly
Maintenance, Heat, Electricity, Water, Common Area Maintenance, Insurance, Parking
$1,029.07 MonthlyWelcome To This Stunning, Newly Renovated 1.199 Sq. Ft. Condo Offering An Exceptional Layout And Contemporary Style Throughout. This Spacious Unit Features A Large Primary Bedroom, A Generous Den, Plus An Additional Room That Can Serve Perfectly As A Second Bedroom, Guest Space, Or Home Office. The Open-Concept Floor Plan Provides Excellent Flow, Highlighted By A Bright, Modern Kitchen With Updated Finishes And In-Suite Laundry For Ultimate Convenience. Every Detail Has Been Carefully Refreshed To Meet Today's Modern Standards - From The New Flooring, New Lighting, New Electrical, New Windows, And New Doors To The Sleek Fixtures And Finishes. A Rare Find Offering Both Style And Functionality In A Prime Location. Move-In Ready And Sure To Impress! Everything Is New And Updated! (id:61852)
Property Details
| MLS® Number | E12541096 |
| Property Type | Single Family |
| Neigbourhood | L'Amoreaux West |
| Community Name | L'Amoreaux |
| AmenitiesNearBy | Park, Place Of Worship, Public Transit, Schools |
| CommunityFeatures | Pets Allowed With Restrictions |
| Features | Elevator, Balcony, Carpet Free, In Suite Laundry |
| ParkingSpaceTotal | 1 |
| PoolType | Indoor Pool |
| Structure | Tennis Court |
| ViewType | View, City View |
Building
| BathroomTotal | 2 |
| BedroomsAboveGround | 1 |
| BedroomsBelowGround | 1 |
| BedroomsTotal | 2 |
| Age | 31 To 50 Years |
| Amenities | Car Wash, Exercise Centre |
| Appliances | Blinds, Dishwasher, Dryer, Freezer, Microwave, Oven, Range, Washer, Window Coverings, Refrigerator |
| BasementType | None |
| CoolingType | Central Air Conditioning |
| ExteriorFinish | Concrete |
| FlooringType | Laminate |
| FoundationType | Concrete |
| HalfBathTotal | 1 |
| HeatingFuel | Natural Gas |
| HeatingType | Forced Air |
| SizeInterior | 1000 - 1199 Sqft |
| Type | Apartment |
Parking
| Underground | |
| Garage |
Land
| Acreage | No |
| LandAmenities | Park, Place Of Worship, Public Transit, Schools |
| ZoningDescription | Residential |
Rooms
| Level | Type | Length | Width | Dimensions |
|---|---|---|---|---|
| Main Level | Kitchen | 4.79 m | 3.57 m | 4.79 m x 3.57 m |
| Main Level | Dining Room | 3.02 m | 2.96 m | 3.02 m x 2.96 m |
| Main Level | Family Room | 6.4 m | 3.2 m | 6.4 m x 3.2 m |
| Main Level | Primary Bedroom | 5.15 m | 4 m | 5.15 m x 4 m |
| Main Level | Den | 3.96 m | 3.2 m | 3.96 m x 3.2 m |
https://www.realtor.ca/real-estate/29099506/901-3131-bridletowne-circle-toronto-lamoreaux-lamoreaux
Interested?
Contact us for more information
Marco Raponi
Salesperson
3603 Langstaff Rd #14&15
Vaughan, Ontario L4K 9G7
Vito Anthony Casella
Broker of Record
3603 Langstaff Rd #14&15
Vaughan, Ontario L4K 9G7
