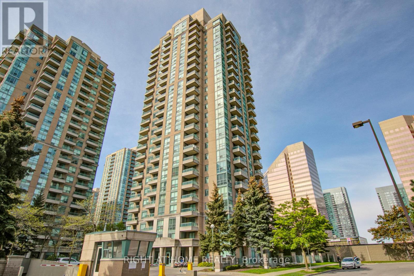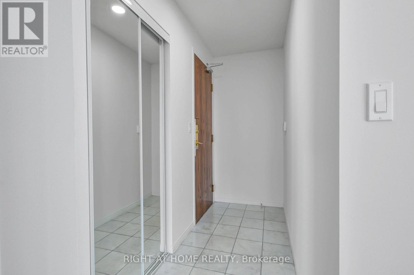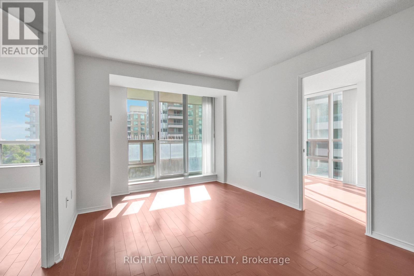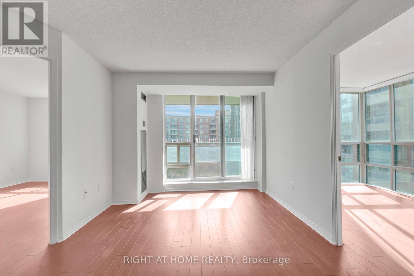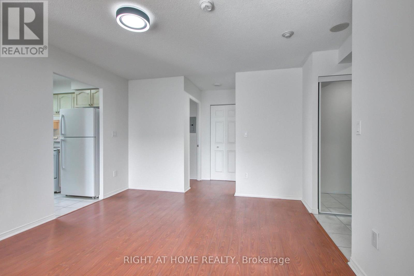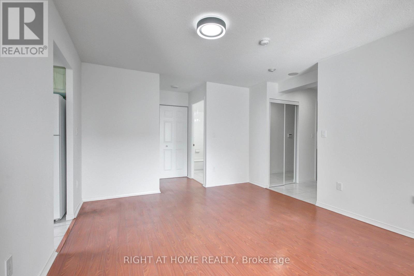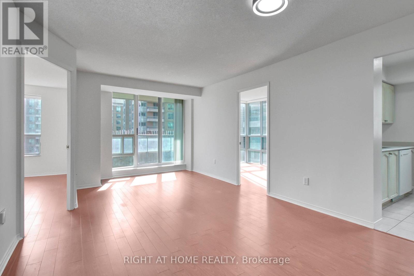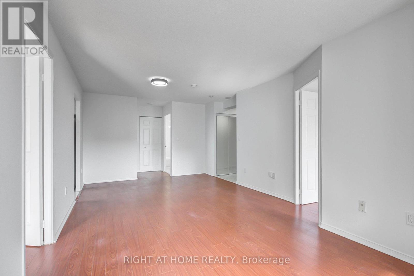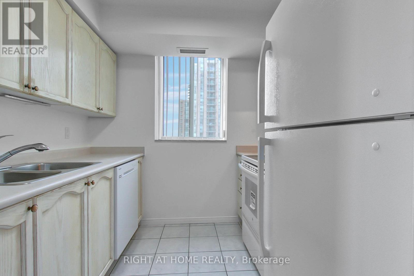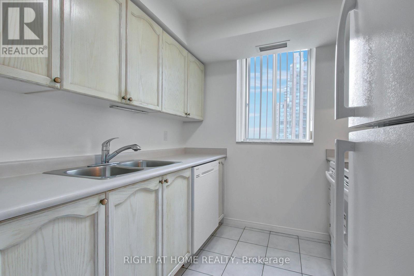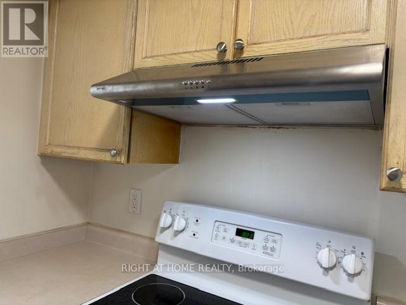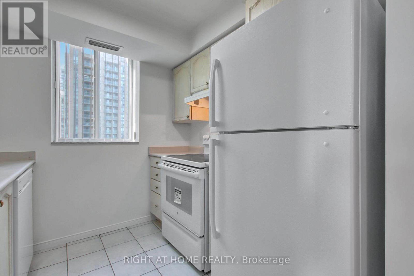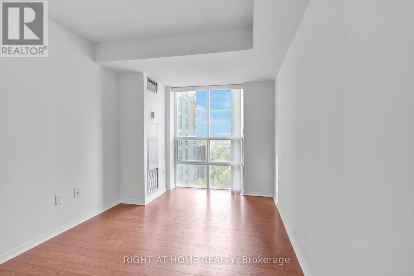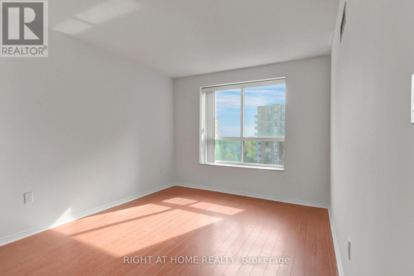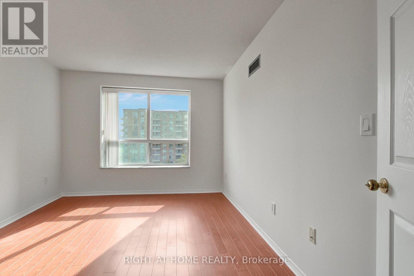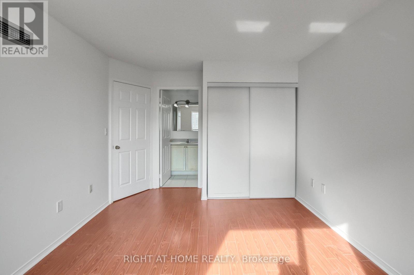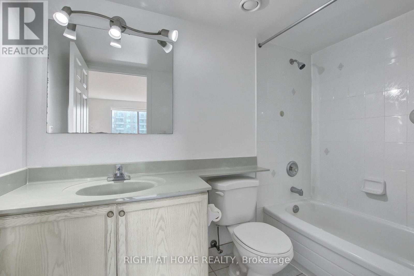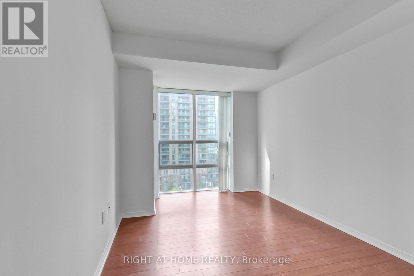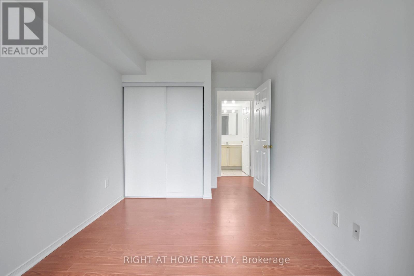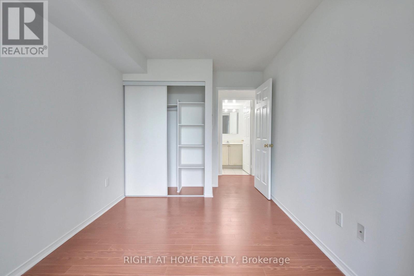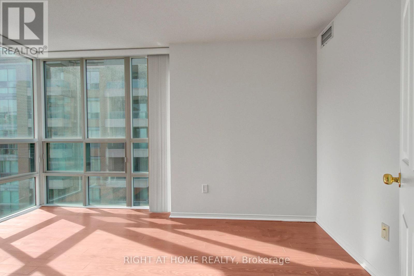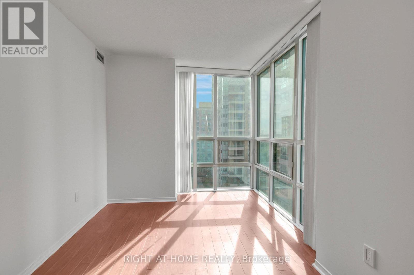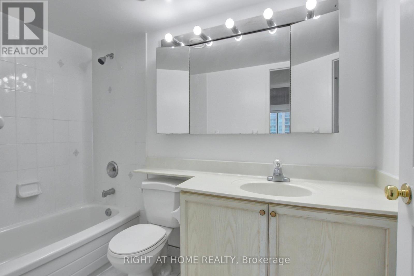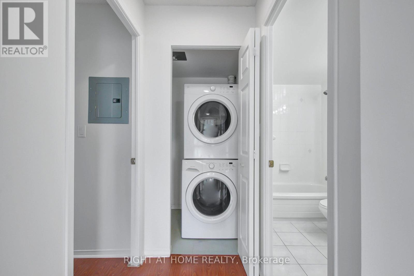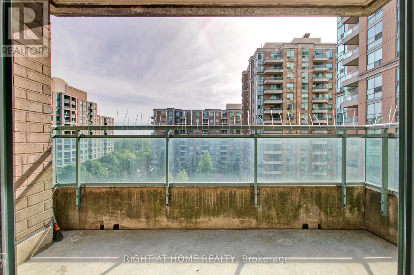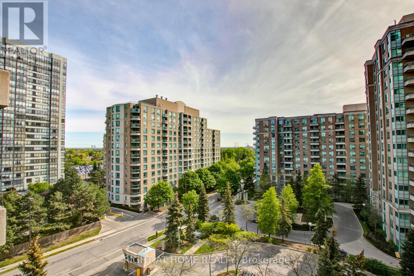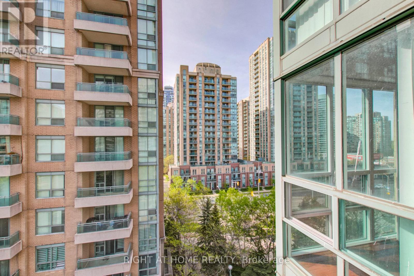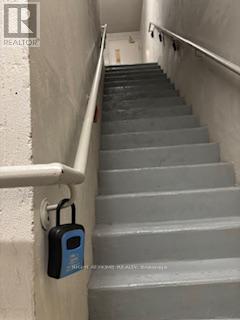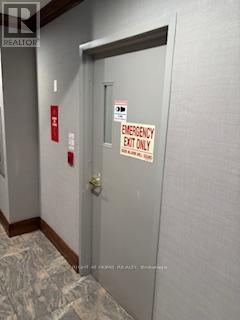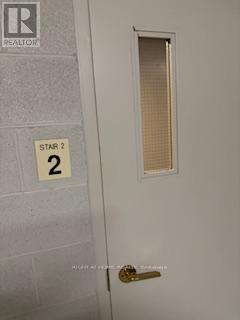807 - 1 Pemberton Avenue Toronto, Ontario M2M 4L9
$3,150 Monthly
Live in a great condo located in a quiet Cul-De-Sac with everything at your doorsteps.This unique corner unit has great functional layout with 990 SQ/FT of living space and clear view of the South East, two large size bedrooms and a Den that is large enough to be used as a 3rd bedroom, dining room or office or baby's room. It has two refreshed full baths, quality laminate flooring throughout. All utilities is Included in the rent amount. Parking & Locker is located close to the elevator. Opposite of Condo is the pathway to Finch Subway, bus terminal, VIVA and GO Bus. Steps to great shops and restaurants. Condo has great amenities, sauna, exercise, party room, 24 hour security concierge gate, visitors parking & more. Schools: Mackee, Cummer Valley Middle School, and Earl Haig Secondary. (id:61852)
Property Details
| MLS® Number | C12540902 |
| Property Type | Single Family |
| Neigbourhood | Newtonbrook East |
| Community Name | Newtonbrook East |
| CommunityFeatures | Pets Allowed With Restrictions |
| Features | Balcony, Carpet Free |
| ParkingSpaceTotal | 1 |
Building
| BathroomTotal | 2 |
| BedroomsAboveGround | 2 |
| BedroomsBelowGround | 1 |
| BedroomsTotal | 3 |
| Amenities | Exercise Centre, Visitor Parking, Storage - Locker |
| Appliances | Blinds, Dishwasher, Dryer, Stove, Washer, Refrigerator |
| BasementType | None |
| CoolingType | Central Air Conditioning |
| ExteriorFinish | Concrete |
| FlooringType | Laminate, Ceramic |
| HeatingFuel | Natural Gas |
| HeatingType | Forced Air |
| SizeInterior | 900 - 999 Sqft |
| Type | Apartment |
Parking
| Underground | |
| Garage |
Land
| Acreage | No |
Rooms
| Level | Type | Length | Width | Dimensions |
|---|---|---|---|---|
| Flat | Living Room | 6.5 m | 3.54 m | 6.5 m x 3.54 m |
| Flat | Dining Room | 6.5 m | 3.54 m | 6.5 m x 3.54 m |
| Flat | Kitchen | 2.44 m | 2.44 m | 2.44 m x 2.44 m |
| Flat | Primary Bedroom | 3.66 m | 3.23 m | 3.66 m x 3.23 m |
| Flat | Bedroom 2 | 3.66 m | 2.62 m | 3.66 m x 2.62 m |
| Flat | Den | 3.96 m | 2.44 m | 3.96 m x 2.44 m |
| Flat | Foyer | 2.75 m | 1.25 m | 2.75 m x 1.25 m |
Interested?
Contact us for more information
Alan Nekouzad
Salesperson
1550 16th Avenue Bldg B Unit 3 & 4
Richmond Hill, Ontario L4B 3K9
