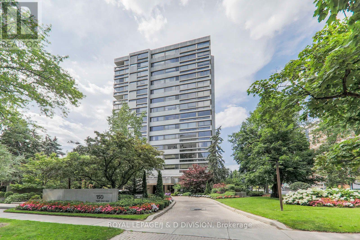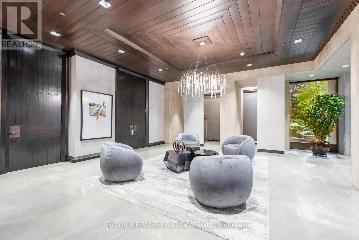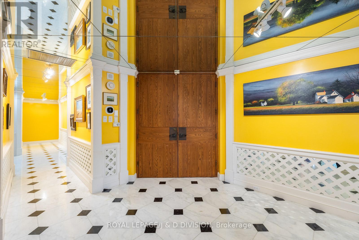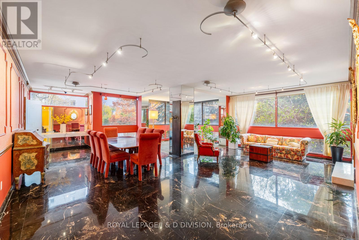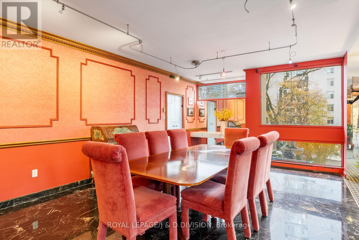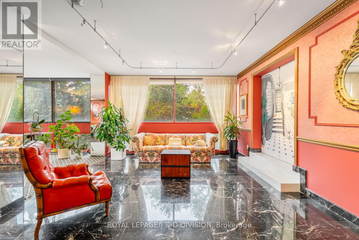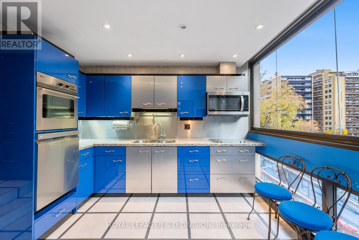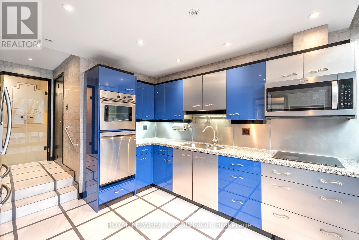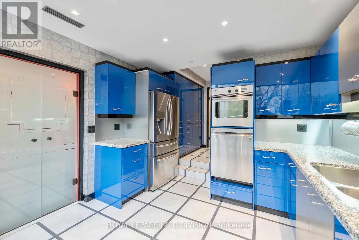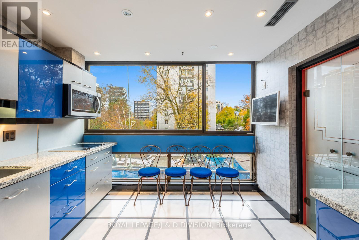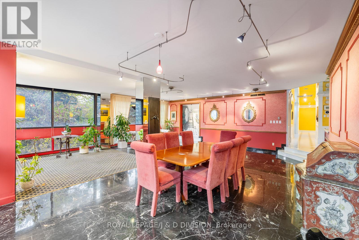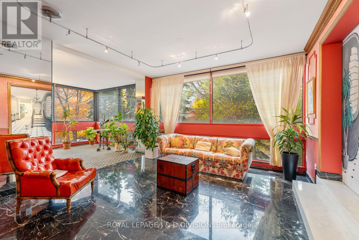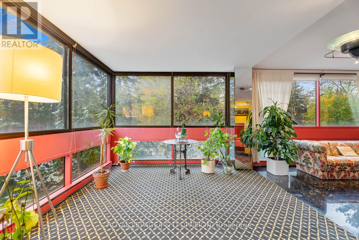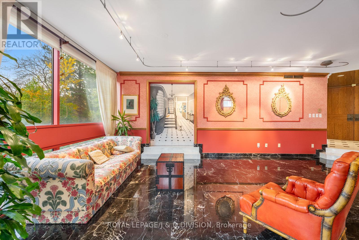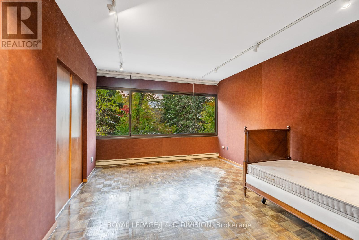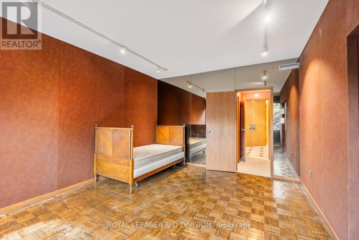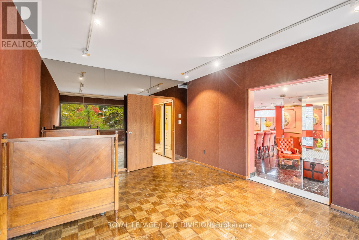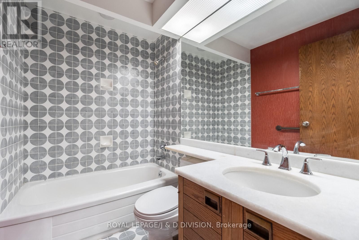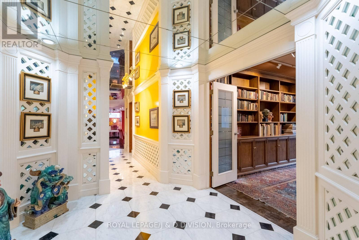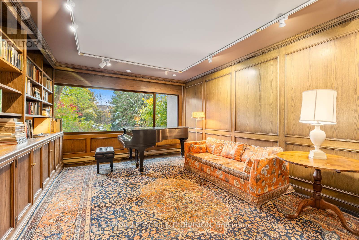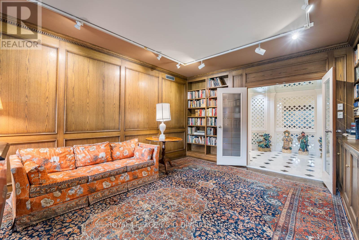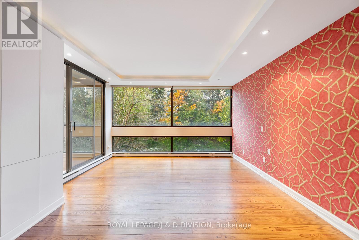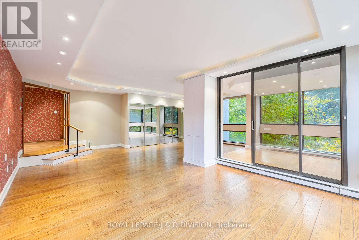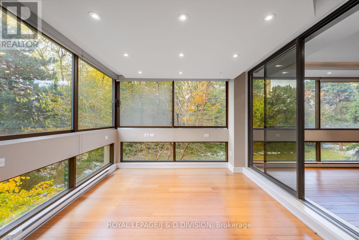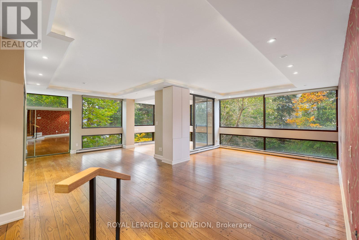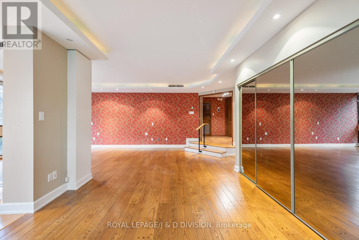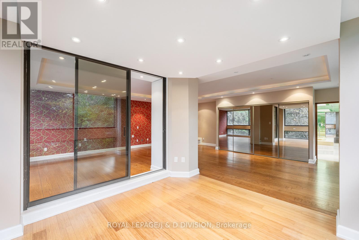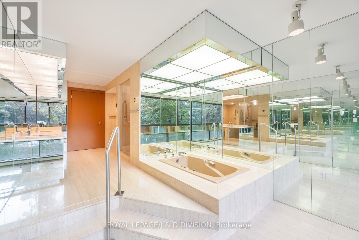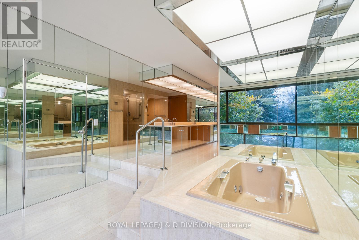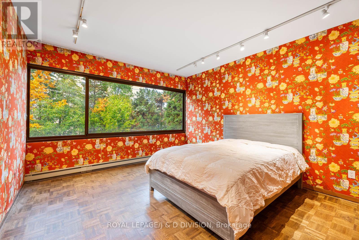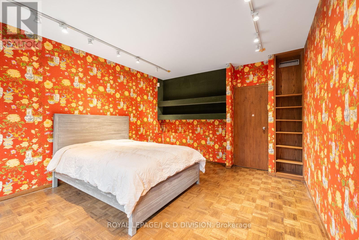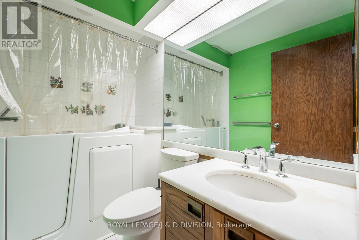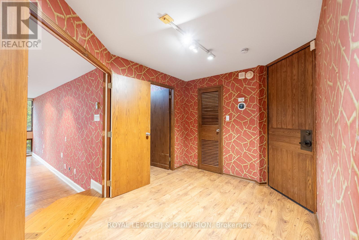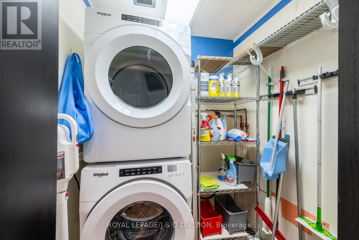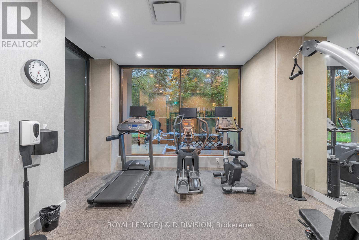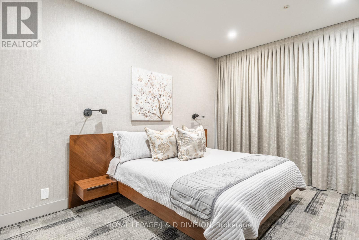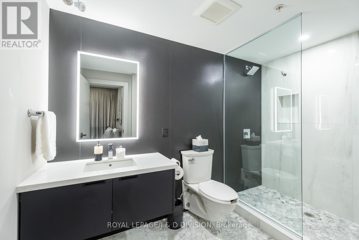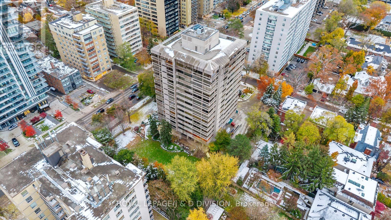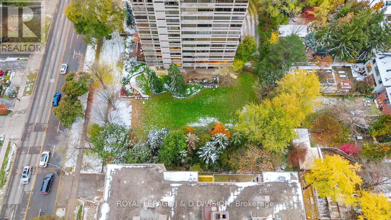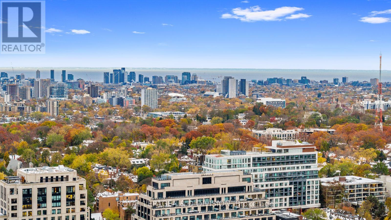203 - 150 Heath Street W Toronto, Ontario M4V 2Y4
$2,949,000Maintenance, Cable TV, Common Area Maintenance, Heat, Insurance, Parking, Water
$4,699.98 Monthly
Maintenance, Cable TV, Common Area Maintenance, Heat, Insurance, Parking, Water
$4,699.98 MonthlyNestled in an iconic luxury boutique building, well-situated in Forest Hill, this extraordinary residence offers both space and opportunity. Spanning two suites, this 3 bedroom plus library, 3 bathroom condo, with 3 parking spots, offers over 3100 square feet of living space. The expansive open concept living, dining and den, is bathed in natural light from floor-to-ceiling windows, offering tree-top views from all vistas. An updated kitchen with high-gloss blue cabinetry, granite countertops, and upgraded stainless steel appliances bring modern artistry to the home, while a walk-through pantry and dedicated laundry closet add everyday practicality. Three serene bedrooms offer privacy and comfort. The first, tucked behind designer pocket doors, features a four-piece ensuite and a wonderful west picture window. Down the wide hallway, an oversized library provides wall-to-wall custom built bookshelves and a picture window overlooking the lush greenery. The sunken primary suite feels like a private spa with two sets of closets, wall-to-wall windows, a dedicated solarium, and a six-piece ensuite with double sinks, a soaking tub, and separate shower. A third bedroom with ensuite completes the space. Throughout, generous proportions and thoughtful details evoke a sense of enduring elegance. Life here is effortless - with five-star amenities including a newly redesigned lobby, 24-hour concierge, fitness and party rooms, guest suite, valet parking, and car wash. Close to UCC, BSS, The York School, and perfectly located at Avenue and Heath, this home offers the best of city living within the quiet grace of Forest Hill. (id:61852)
Property Details
| MLS® Number | C12541036 |
| Property Type | Single Family |
| Neigbourhood | Toronto—St. Paul's |
| Community Name | Casa Loma |
| AmenitiesNearBy | Park, Place Of Worship, Public Transit, Schools |
| CommunityFeatures | Pets Allowed With Restrictions |
| Features | Guest Suite |
| ParkingSpaceTotal | 3 |
Building
| BathroomTotal | 3 |
| BedroomsAboveGround | 3 |
| BedroomsBelowGround | 1 |
| BedroomsTotal | 4 |
| Amenities | Car Wash, Security/concierge, Exercise Centre, Party Room, Storage - Locker |
| Appliances | Oven - Built-in, Range, Cooktop, Dishwasher, Dryer, Microwave, Oven, Washer, Whirlpool, Window Coverings, Refrigerator |
| BasementType | None |
| CoolingType | Central Air Conditioning |
| ExteriorFinish | Concrete |
| FlooringType | Marble, Carpeted, Hardwood |
| HeatingFuel | Electric |
| HeatingType | Heat Pump, Forced Air |
| SizeInterior | 3000 - 3249 Sqft |
| Type | Apartment |
Parking
| Underground | |
| Garage |
Land
| Acreage | No |
| LandAmenities | Park, Place Of Worship, Public Transit, Schools |
Rooms
| Level | Type | Length | Width | Dimensions |
|---|---|---|---|---|
| Flat | Kitchen | 3.45 m | 3.3 m | 3.45 m x 3.3 m |
| Flat | Dining Room | 4.47 m | 4.22 m | 4.47 m x 4.22 m |
| Flat | Living Room | 7.75 m | 4.22 m | 7.75 m x 4.22 m |
| Flat | Den | 3.12 m | 3.1 m | 3.12 m x 3.1 m |
| Flat | Bedroom 2 | 4.75 m | 3.78 m | 4.75 m x 3.78 m |
| Flat | Library | 6.05 m | 4.29 m | 6.05 m x 4.29 m |
| Flat | Primary Bedroom | 7.77 m | 4.34 m | 7.77 m x 4.34 m |
| Flat | Sitting Room | 3.1 m | 3.05 m | 3.1 m x 3.05 m |
| Flat | Other | 3.48 m | 3.48 m | 3.48 m x 3.48 m |
| Flat | Bedroom 3 | 4.72 m | 3.86 m | 4.72 m x 3.86 m |
https://www.realtor.ca/real-estate/29099481/203-150-heath-street-w-toronto-casa-loma-casa-loma
Interested?
Contact us for more information
Carol Lome
Broker
477 Mt. Pleasant Road
Toronto, Ontario M4S 2L9
Brayden Irwin
Broker
477 Mt. Pleasant Road
Toronto, Ontario M4S 2L9
