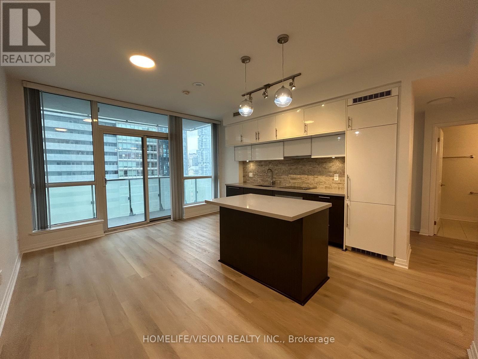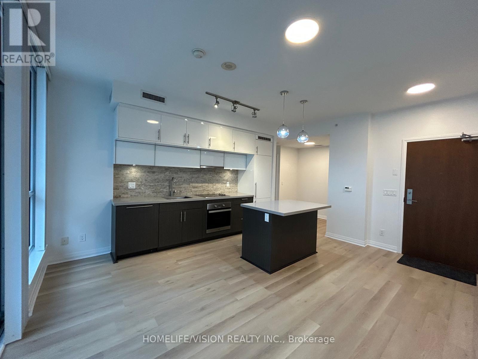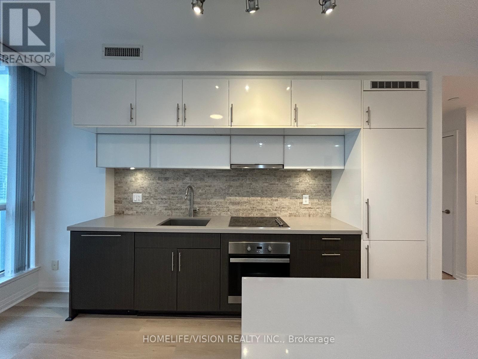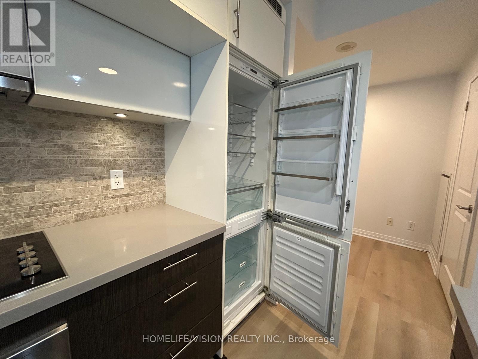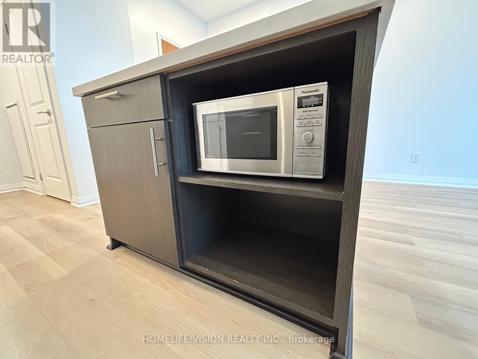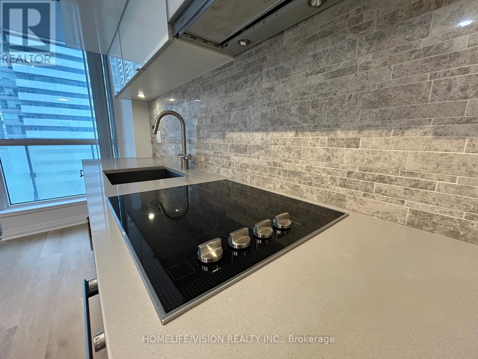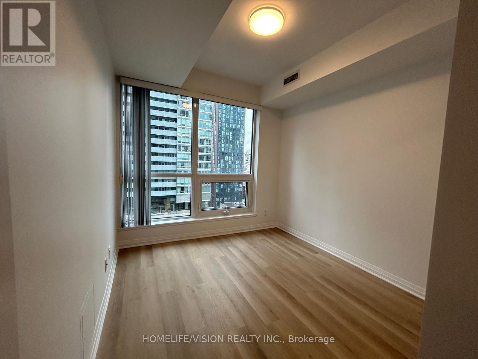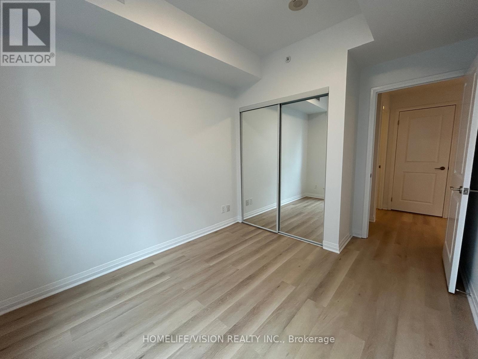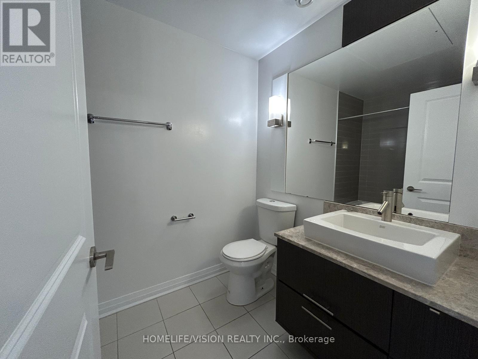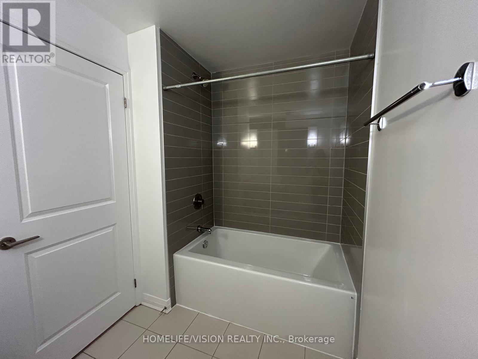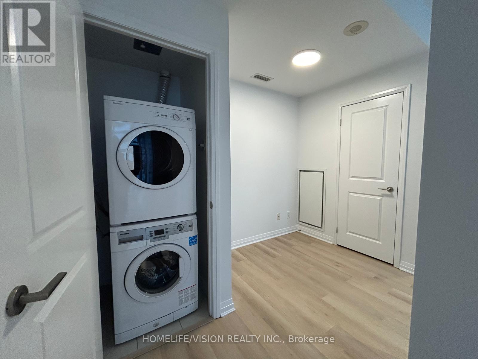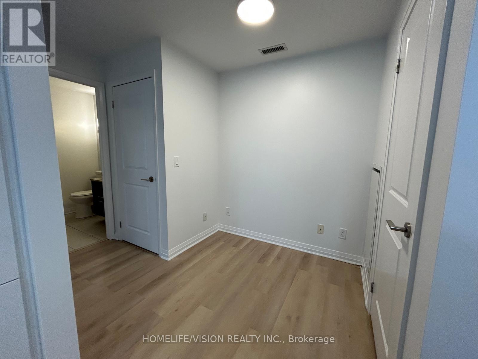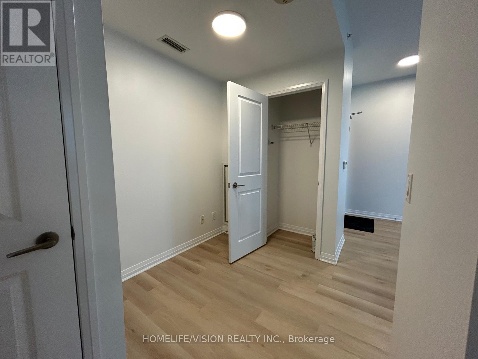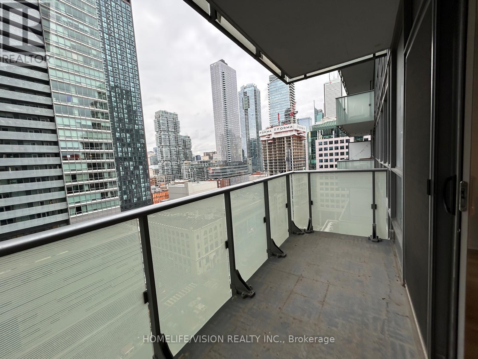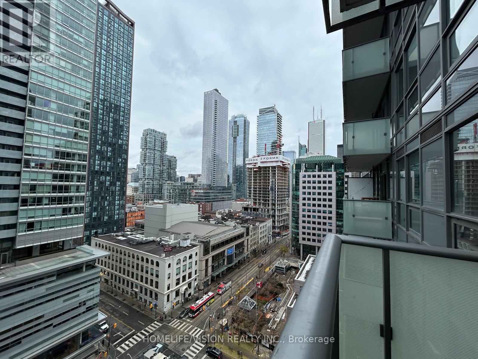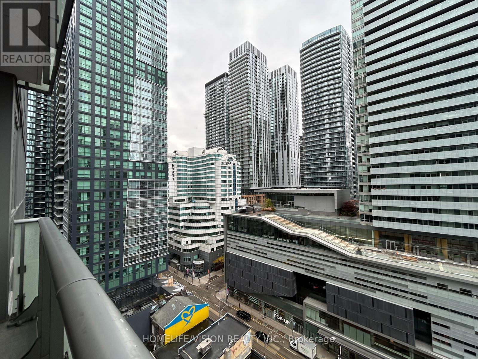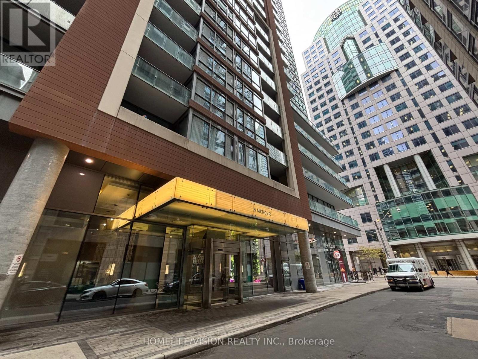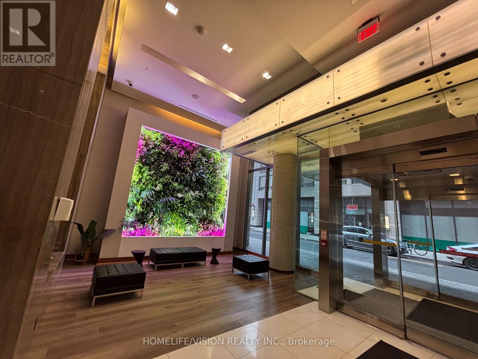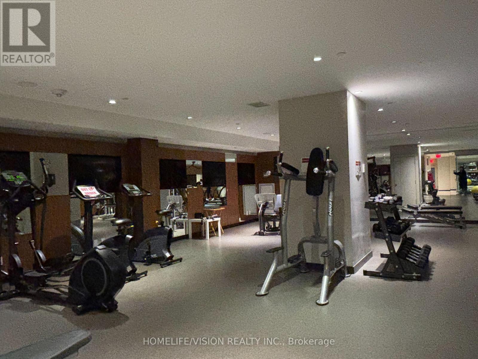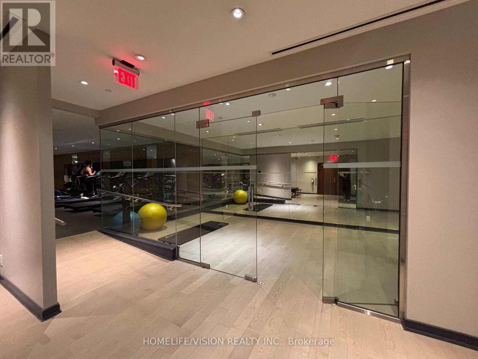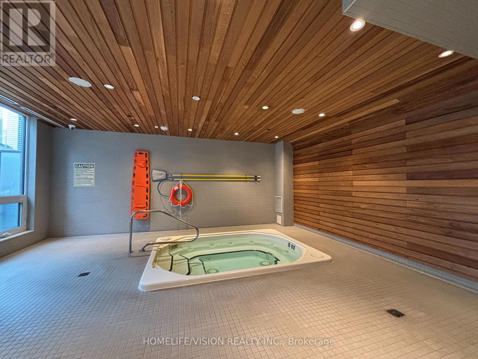1512 - 8 Mercer Street Toronto, Ontario M5V 0C4
$2,550 Monthly
Unbeatable Location! Stylish 1 Bedroom + Den Suite with a Parking in the Heart of Downtown Toronto. Featuring brand-new laminate flooring and fresh paint throughout, this home feels modern and move-in ready. Soaring 9-ft ceilings and floor-to-ceiling windows fill the space with natural light. Located in Toronto's vibrant Entertainment District, you're just steps to the PATH, TIFF Lightbox, Royal Alexandra and Princess of Wales Theatres, Leaf and Jay's games and surrounded by the city's best restaurants, shopping, and nightlife. Great walk scores, TTC streetcar access is right at your door, St. Andrew subway station and the Gardiner Expressway close by. Residents enjoy outstanding amenities including a 24/7 concierge, gym, rooftop terrace, and party room. This suite also comes with parking and a locker, adding everyday convenience in one of Toronto's most dynamic neighborhoods. Experience the very best of downtown living, right at your doorstep! (id:61852)
Property Details
| MLS® Number | C12540064 |
| Property Type | Single Family |
| Neigbourhood | Spadina—Fort York |
| Community Name | Waterfront Communities C1 |
| AmenitiesNearBy | Public Transit |
| CommunityFeatures | Pets Not Allowed, Community Centre |
| Features | Balcony, Carpet Free |
| ParkingSpaceTotal | 1 |
| ViewType | View |
Building
| BathroomTotal | 1 |
| BedroomsAboveGround | 1 |
| BedroomsBelowGround | 1 |
| BedroomsTotal | 2 |
| Age | 11 To 15 Years |
| Amenities | Security/concierge, Exercise Centre, Party Room, Recreation Centre, Storage - Locker |
| BasementType | None |
| CoolingType | Central Air Conditioning |
| ExteriorFinish | Concrete |
| FlooringType | Laminate |
| HeatingFuel | Natural Gas |
| HeatingType | Forced Air |
| SizeInterior | 500 - 599 Sqft |
| Type | Apartment |
Parking
| Underground | |
| Garage |
Land
| Acreage | No |
| LandAmenities | Public Transit |
Rooms
| Level | Type | Length | Width | Dimensions |
|---|---|---|---|---|
| Main Level | Living Room | 4 m | 5.03 m | 4 m x 5.03 m |
| Main Level | Dining Room | 4 m | 5.03 m | 4 m x 5.03 m |
| Main Level | Kitchen | 4 m | 5.03 m | 4 m x 5.03 m |
| Main Level | Den | 2.07 m | 2.2 m | 2.07 m x 2.2 m |
| Main Level | Bedroom | 2.9 m | 3.05 m | 2.9 m x 3.05 m |
Interested?
Contact us for more information
Yoosun Kim
Broker
1945 Leslie Street
Toronto, Ontario M3B 2M3
Helen Trudelle
Salesperson
1945 Leslie Street
Toronto, Ontario M3B 2M3
