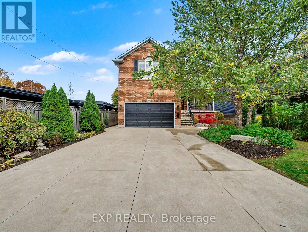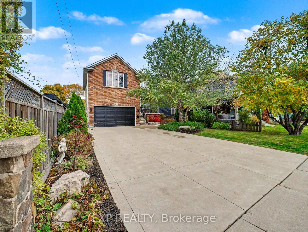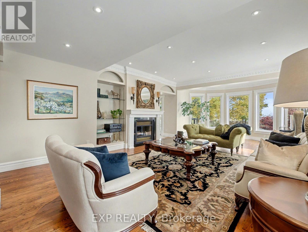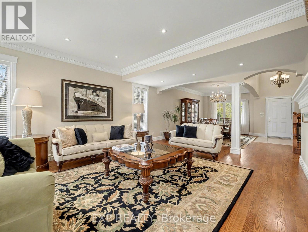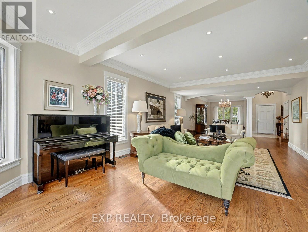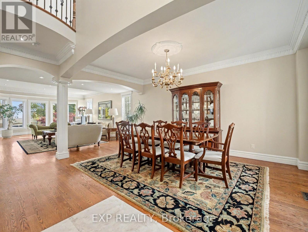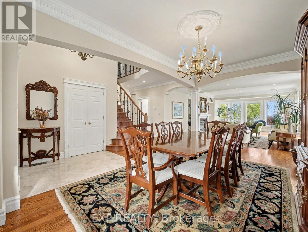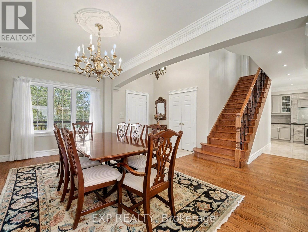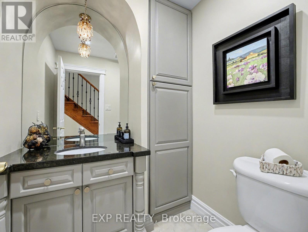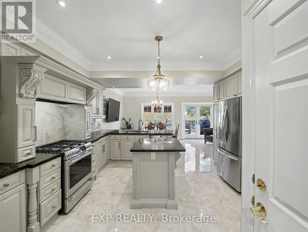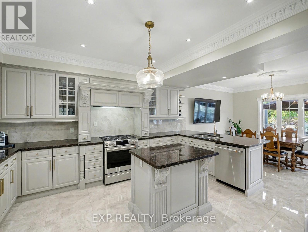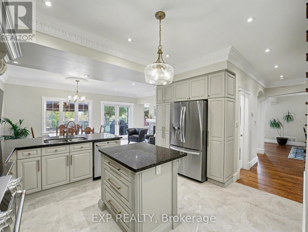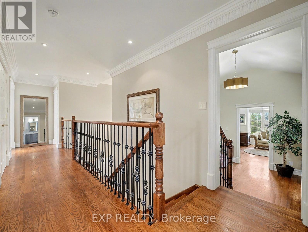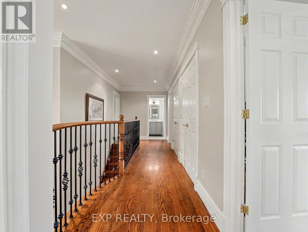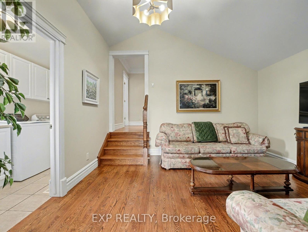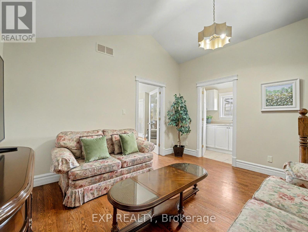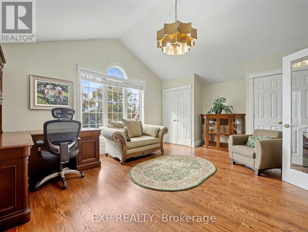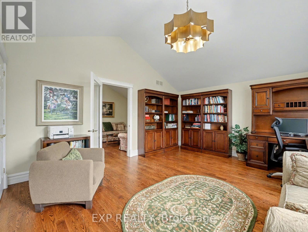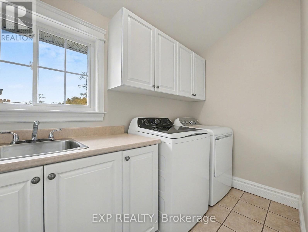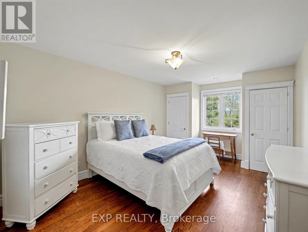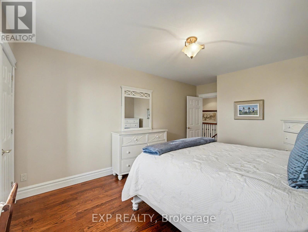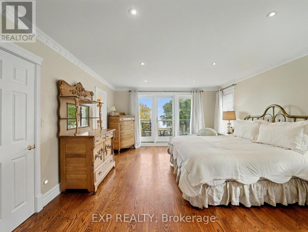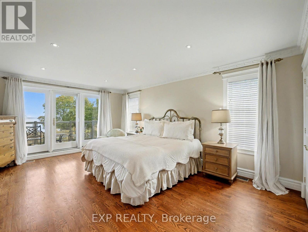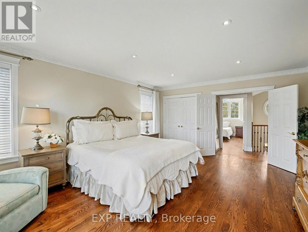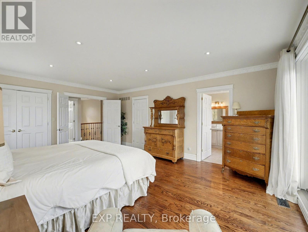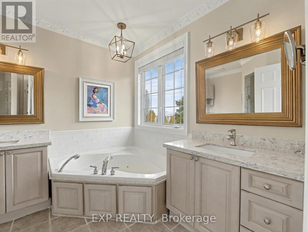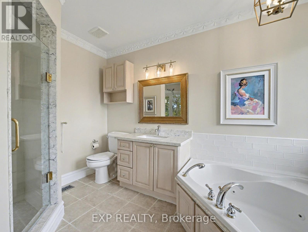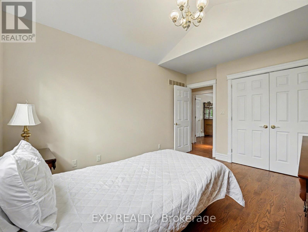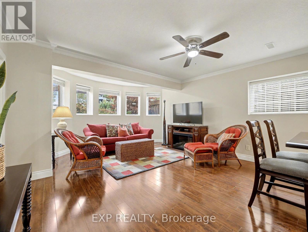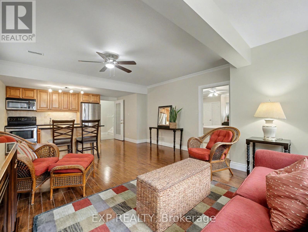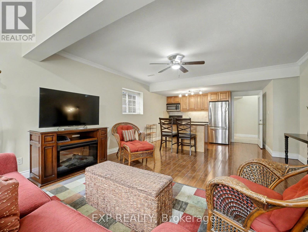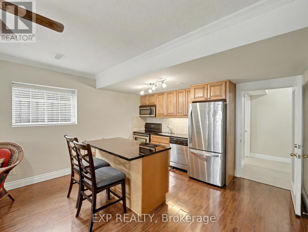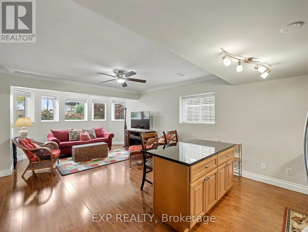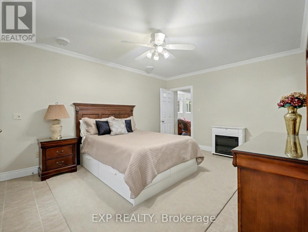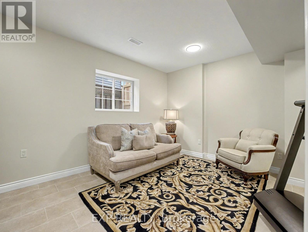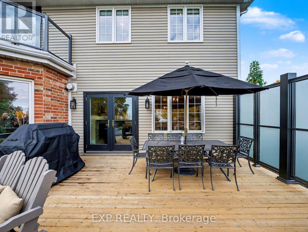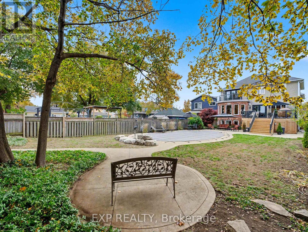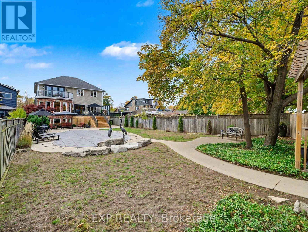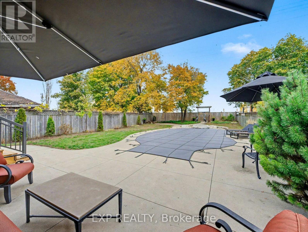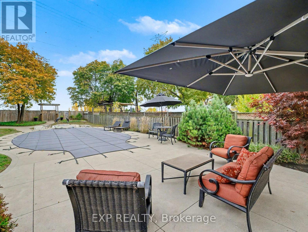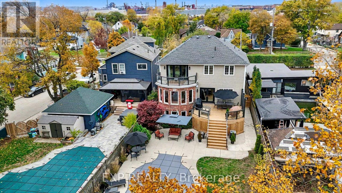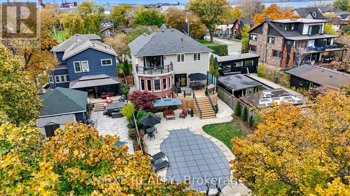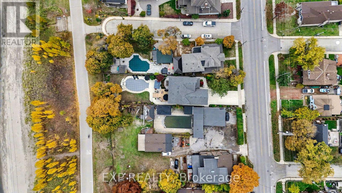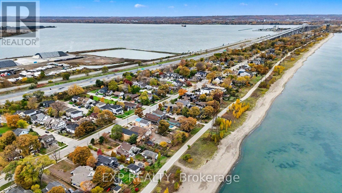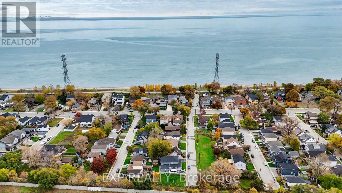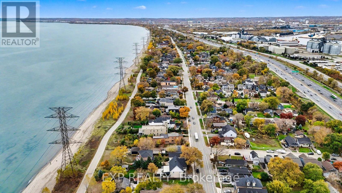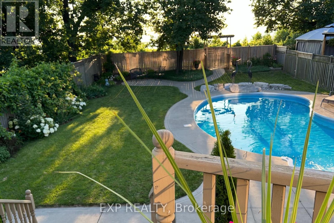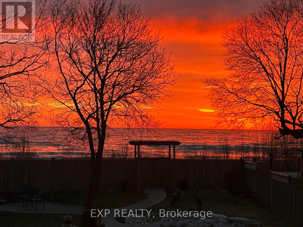685 Beach Boulevard Hamilton, Ontario L8H 6Y5
$2,495,000
Welcome to your dream home on the water! This exceptional 4-bedroom, 3.5-bath residence offers over 4,000 sq. ft. of beautifully finished living space with breathtaking, unobstructed views of the lake and the Toronto skyline. Enjoy peaceful mornings and spectacular sunsets while walking or cycling along the waterfront trail just steps from your backyard.The bright, open-concept main level features expansive windows framing panoramic views, a modern chef's kitchen, and elegant living and dining areas perfect for entertaining. Upstairs, spacious bedrooms and a serene primary suite offer comfort and privacy.The fully finished basement includes a self-contained one-bedroom apartment with a private entrance - ideal for an in-law suite, executive rental, or lucrative Airbnb opportunity.Impeccably maintained and thoughtfully designed, this property blends luxury, lifestyle, and income potential in one unbeatable waterfront location. (id:61852)
Property Details
| MLS® Number | X12540210 |
| Property Type | Single Family |
| Neigbourhood | Hamilton Beach |
| Community Name | Hamilton Beach |
| Easement | Unknown, None |
| EquipmentType | Water Heater |
| ParkingSpaceTotal | 4 |
| PoolType | Inground Pool |
| RentalEquipmentType | Water Heater |
| Structure | Porch, Deck |
| ViewType | View Of Water, Direct Water View, Unobstructed Water View |
| WaterFrontType | Waterfront |
Building
| BathroomTotal | 4 |
| BedroomsAboveGround | 4 |
| BedroomsBelowGround | 2 |
| BedroomsTotal | 6 |
| Appliances | Water Heater, Dishwasher, Dryer, Stove, Window Coverings, Refrigerator |
| BasementDevelopment | Finished |
| BasementType | N/a (finished) |
| ConstructionStyleAttachment | Detached |
| CoolingType | Central Air Conditioning |
| ExteriorFinish | Brick |
| FoundationType | Poured Concrete |
| HalfBathTotal | 1 |
| HeatingFuel | Natural Gas |
| HeatingType | Forced Air |
| StoriesTotal | 2 |
| SizeInterior | 3000 - 3500 Sqft |
| Type | House |
| UtilityWater | Municipal Water |
Parking
| Attached Garage | |
| Garage |
Land
| AccessType | Public Road |
| Acreage | No |
| LandscapeFeatures | Landscaped |
| Sewer | Sanitary Sewer |
| SizeIrregular | 47.4 X 201.8 Acre |
| SizeTotalText | 47.4 X 201.8 Acre |
Rooms
| Level | Type | Length | Width | Dimensions |
|---|---|---|---|---|
| Second Level | Primary Bedroom | 5.77 m | 4.56 m | 5.77 m x 4.56 m |
| Second Level | Bedroom 2 | 3.31 m | 5.77 m | 3.31 m x 5.77 m |
| Second Level | Bedroom 3 | 3.86 m | 3.55 m | 3.86 m x 3.55 m |
| Second Level | Bedroom 4 | 5.59 m | 4.24 m | 5.59 m x 4.24 m |
| Second Level | Bathroom | 2.79 m | 3.49 m | 2.79 m x 3.49 m |
| Second Level | Bathroom | 1.43 m | 2.92 m | 1.43 m x 2.92 m |
| Second Level | Laundry Room | 1.43 m | 3.9 m | 1.43 m x 3.9 m |
| Basement | Bedroom | 6.28 m | 4.03 m | 6.28 m x 4.03 m |
| Basement | Kitchen | 4.49 m | 2.61 m | 4.49 m x 2.61 m |
| Basement | Recreational, Games Room | 5.13 m | 4.89 m | 5.13 m x 4.89 m |
| Main Level | Living Room | 3.17 m | 4.83 m | 3.17 m x 4.83 m |
| Main Level | Bathroom | 1.83 m | 1.76 m | 1.83 m x 1.76 m |
| Main Level | Kitchen | 6.38 m | 5.22 m | 6.38 m x 5.22 m |
| Main Level | Dining Room | 6.38 m | 3.09 m | 6.38 m x 3.09 m |
| Main Level | Family Room | 4.49 m | 8.3 m | 4.49 m x 8.3 m |
Interested?
Contact us for more information
Sean Bozuk
Salesperson
2010 Winston Park Dr - Unit 290
Oakville, Ontario L6H 5R7
Daniel Bozuk
Salesperson
2010 Winston Park Dr - Unit 290
Oakville, Ontario L6H 5R7
