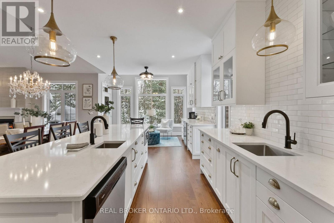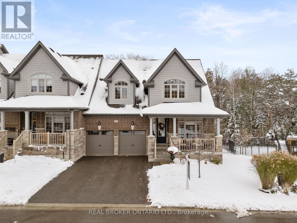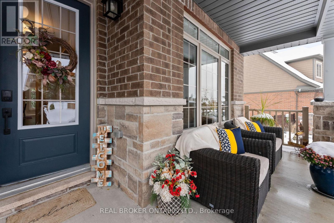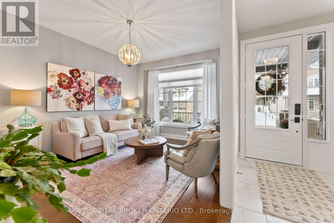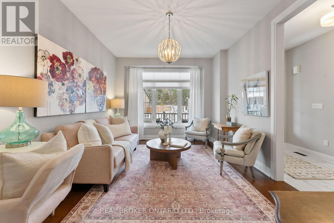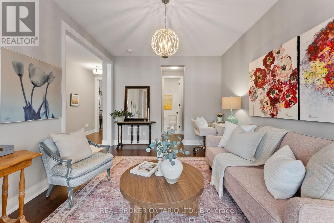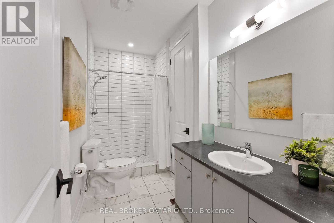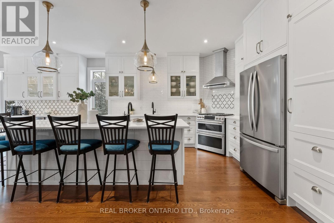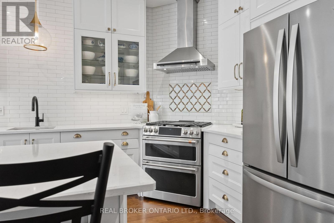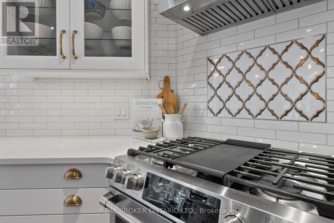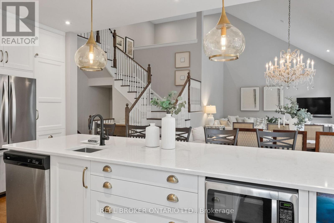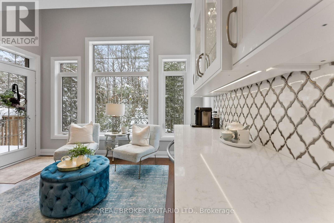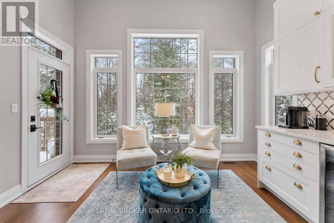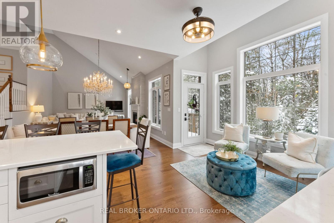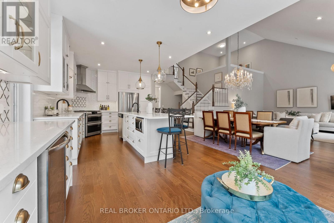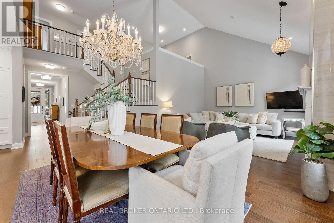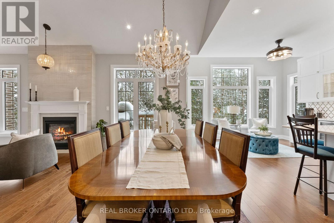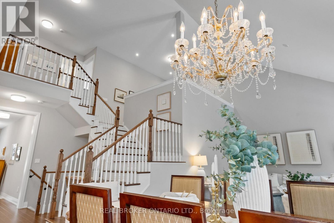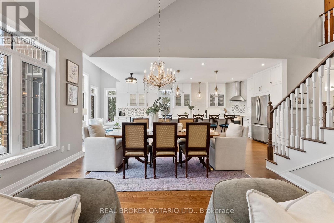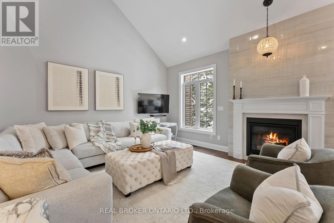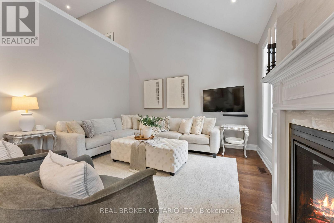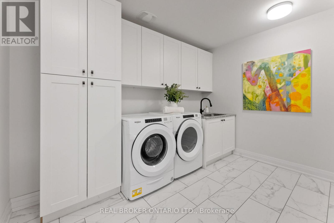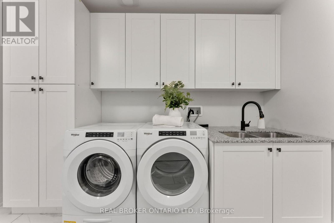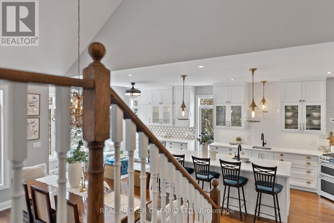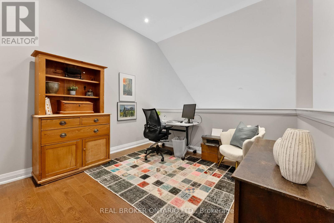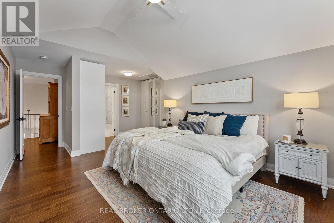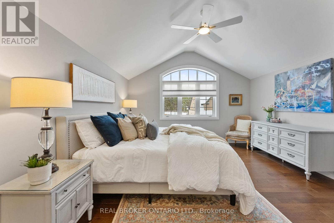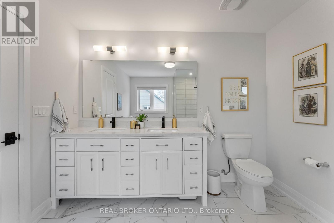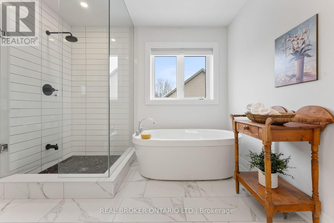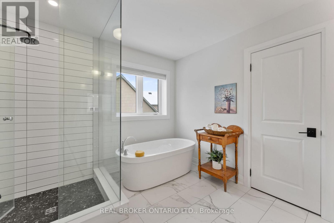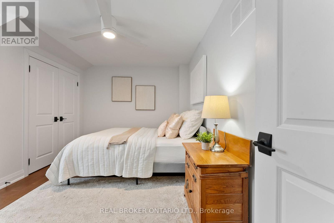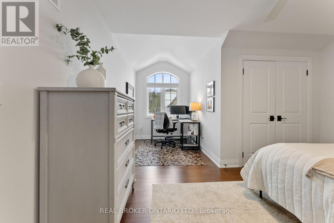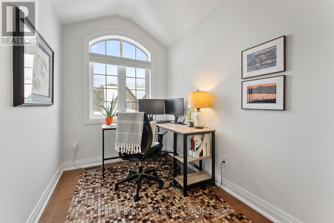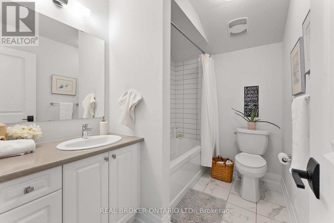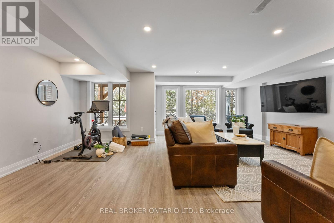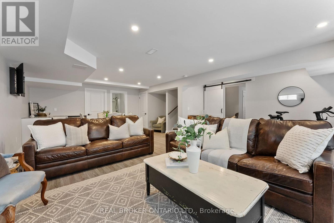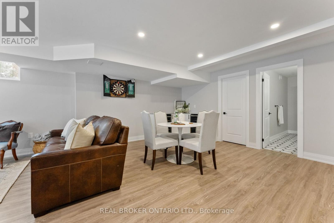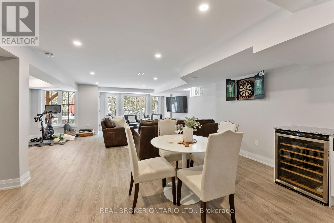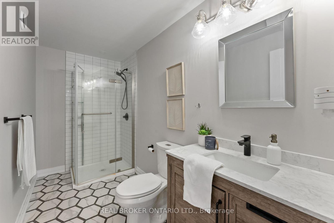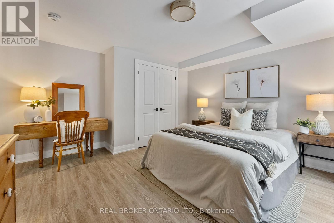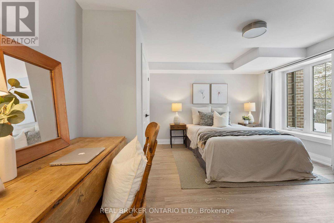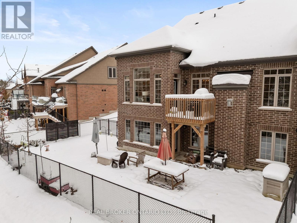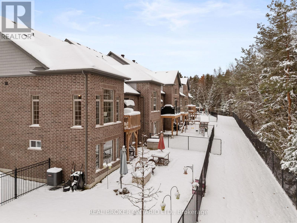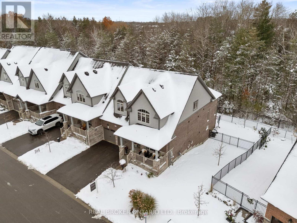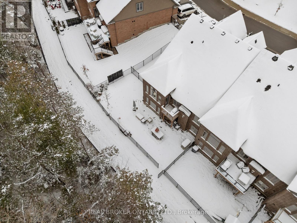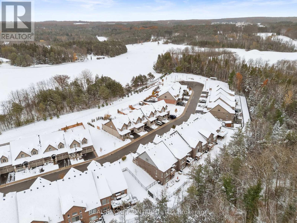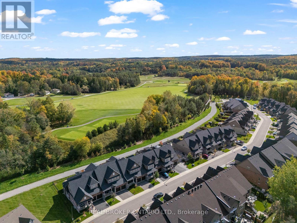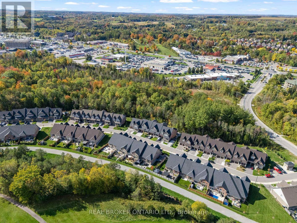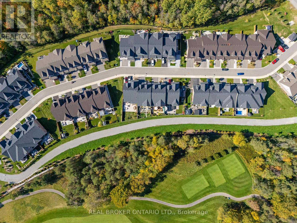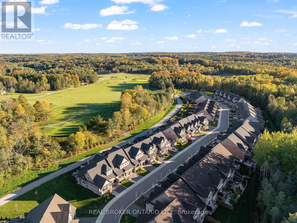24 Howard Williams Court Uxbridge, Ontario L9P 0R2
$1,700,000Maintenance, Parcel of Tied Land
$250.64 Monthly
Maintenance, Parcel of Tied Land
$250.64 MonthlyWhether you're downsizing from a larger property that's become too much to maintain, or simply searching for the perfect home in one of Uxbridge's best locations - this is the one. Welcome to Winding Trail, a highly sought-after enclave in the heart of Uxbridge where luxury and low-maintenance living meet. From the moment you step inside, you'll be impressed by the sense of space, natural light, and soaring 20-foot cathedral ceilings that create an immediate WOW factor. This home is deceiving - not only in size, but in the exceptional finishes, craftsmanship, and thoughtful design touches throughout. Completely updated and customized, this end-unit bungalow townhome is truly one-of-a-kind. The owners thoughtfully modified the original builder floorplans to create a layout unlike anything else on the street - combining elegance, function, and comfort in perfect balance. With over 3,000 sq. ft. of finished living space, this home features 9-foot ceilings, hardwood throughout, and a fully custom kitchen with a large island, coffee bar, and sitting area overlooking the ravine. The main floor primary bedroom (currently used as a sitting room/office) allows for complete main floor living. This pairs beautifully with a mudroom and main floor laundry offering direct access to the two-car garage. An incredible open loft area separates the two floors making the perfect office or sitting area. Upstairs, discover two generous bedrooms, including a second primary suite with a five-piece ensuite, and another bedroom with an office nook and three-piece bath. The fully finished walkout basement extends the living space with full-size windows and doors, a large recreation room with dry bar and games area, an additional bedroom with full-size windows and closet, a three-piece bath, and ample storage. Backing onto a peaceful ravine in the Trail Capital of Canada, and just steps from Wooden Sticks Golf Course, this property offers an unmatched blend of luxury, privacy, and convenience. (id:61852)
Property Details
| MLS® Number | N12539948 |
| Property Type | Single Family |
| Community Name | Rural Uxbridge |
| AmenitiesNearBy | Hospital, Park, Schools |
| EquipmentType | Water Heater |
| Features | Cul-de-sac, Wooded Area, Backs On Greenbelt, Conservation/green Belt, Carpet Free |
| ParkingSpaceTotal | 6 |
| RentalEquipmentType | Water Heater |
| Structure | Deck |
Building
| BathroomTotal | 4 |
| BedroomsAboveGround | 3 |
| BedroomsBelowGround | 1 |
| BedroomsTotal | 4 |
| Age | 0 To 5 Years |
| Amenities | Fireplace(s) |
| Appliances | Garage Door Opener Remote(s), Dishwasher, Dryer, Freezer, Garage Door Opener, Stove, Washer, Water Softener, Window Coverings, Wine Fridge, Refrigerator |
| BasementDevelopment | Finished |
| BasementFeatures | Walk Out, Separate Entrance |
| BasementType | Full, N/a (finished), N/a |
| ConstructionStatus | Insulation Upgraded |
| ConstructionStyleAttachment | Attached |
| CoolingType | Central Air Conditioning |
| ExteriorFinish | Brick, Stone |
| FireplacePresent | Yes |
| FireplaceTotal | 1 |
| FlooringType | Hardwood |
| FoundationType | Concrete |
| HeatingFuel | Natural Gas |
| HeatingType | Forced Air |
| StoriesTotal | 2 |
| SizeInterior | 2000 - 2500 Sqft |
| Type | Row / Townhouse |
| UtilityWater | Municipal Water |
Parking
| Garage |
Land
| Acreage | No |
| FenceType | Fenced Yard |
| LandAmenities | Hospital, Park, Schools |
| Sewer | Sanitary Sewer |
| SizeDepth | 97 Ft ,9 In |
| SizeFrontage | 50 Ft ,10 In |
| SizeIrregular | 50.9 X 97.8 Ft ; 62.6 Ft @ Rear |
| SizeTotalText | 50.9 X 97.8 Ft ; 62.6 Ft @ Rear |
Rooms
| Level | Type | Length | Width | Dimensions |
|---|---|---|---|---|
| Second Level | Primary Bedroom | 6.08 m | 4.44 m | 6.08 m x 4.44 m |
| Second Level | Bedroom 3 | 5.48 m | 4.18 m | 5.48 m x 4.18 m |
| Basement | Bedroom 4 | 4.72 m | 3.94 m | 4.72 m x 3.94 m |
| Basement | Recreational, Games Room | 5.57 m | 6.58 m | 5.57 m x 6.58 m |
| Main Level | Primary Bedroom | 4.48 m | 3.32 m | 4.48 m x 3.32 m |
| Main Level | Kitchen | 4.7 m | 3.67 m | 4.7 m x 3.67 m |
| Main Level | Living Room | 4.19 m | 4.39 m | 4.19 m x 4.39 m |
| Main Level | Dining Room | 4.29 m | 2.55 m | 4.29 m x 2.55 m |
| Main Level | Sitting Room | 3.31 m | 4.03 m | 3.31 m x 4.03 m |
| In Between | Office | 3.36 m | 3.51 m | 3.36 m x 3.51 m |
https://www.realtor.ca/real-estate/29098362/24-howard-williams-court-uxbridge-rural-uxbridge
Interested?
Contact us for more information
Colin Noble
Broker
130 King St W Unit 1900b
Toronto, Ontario M5X 1E3
