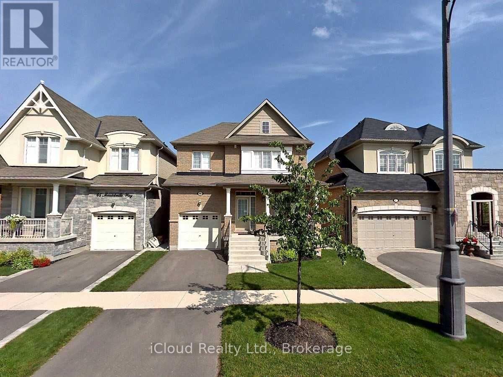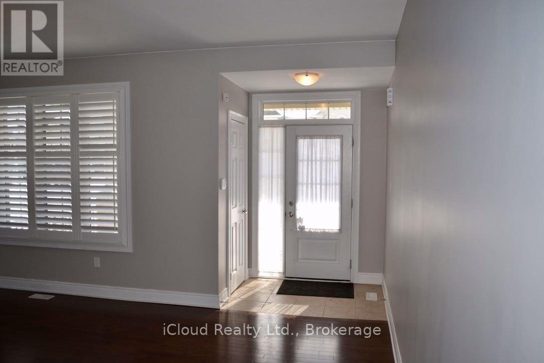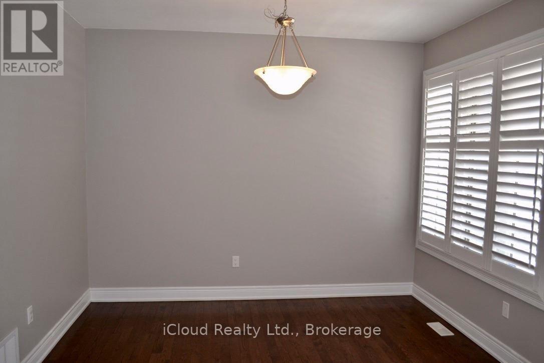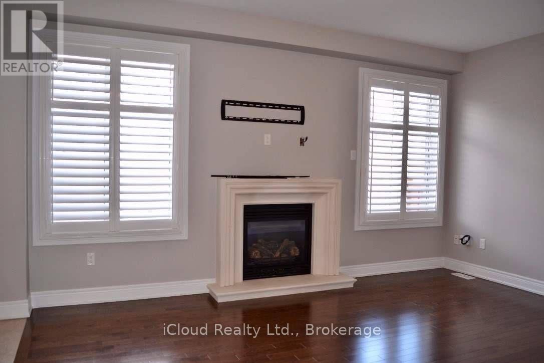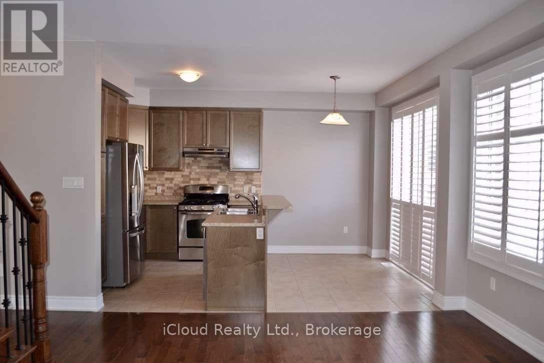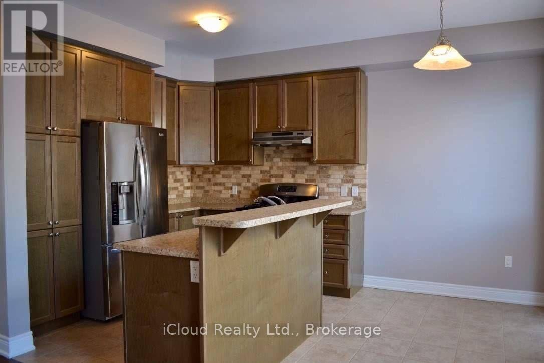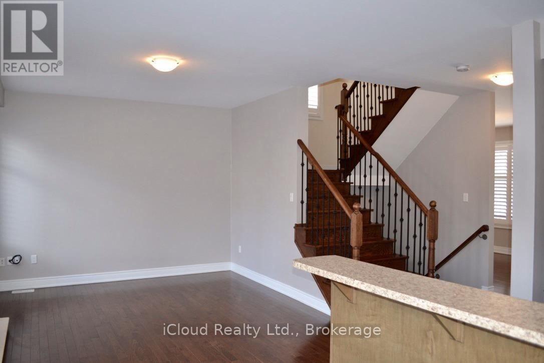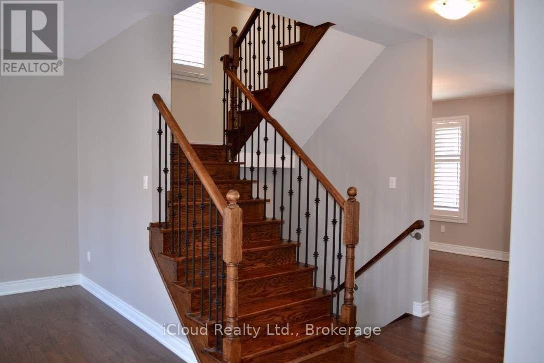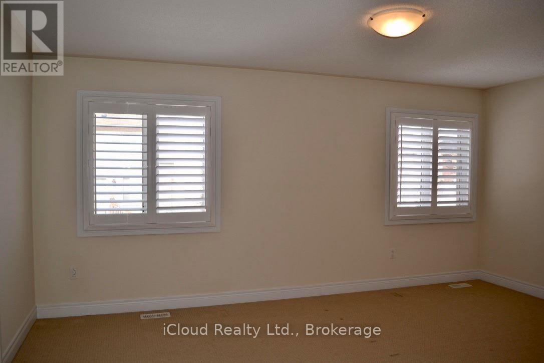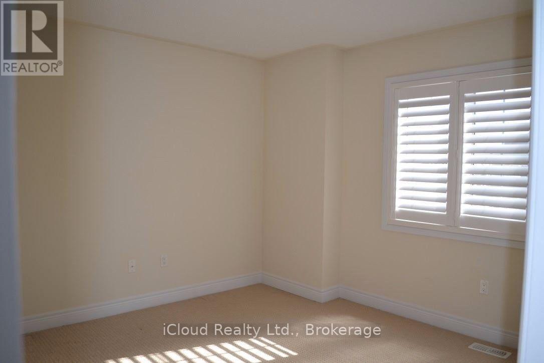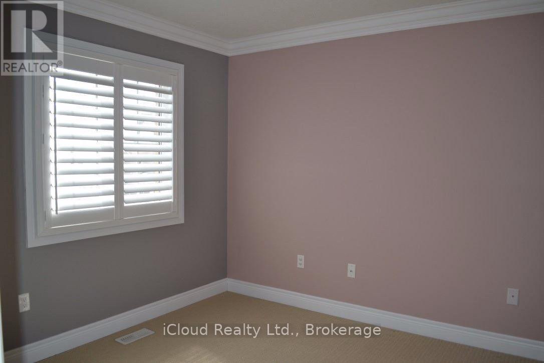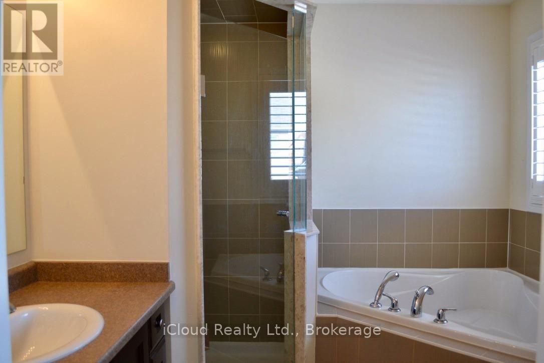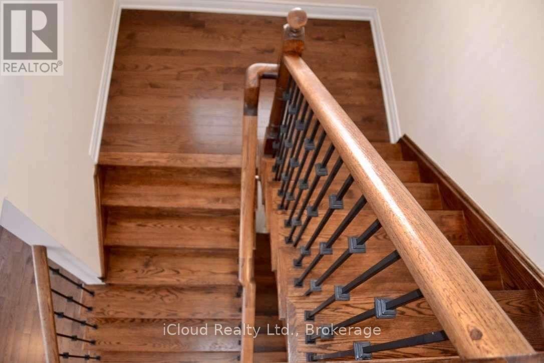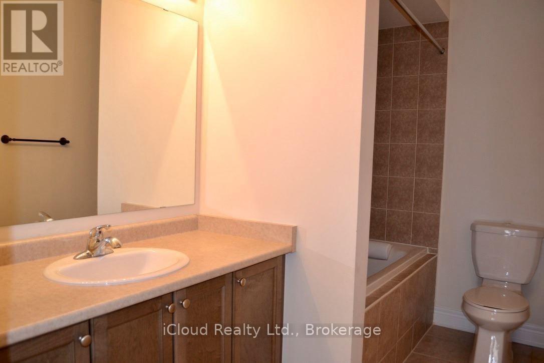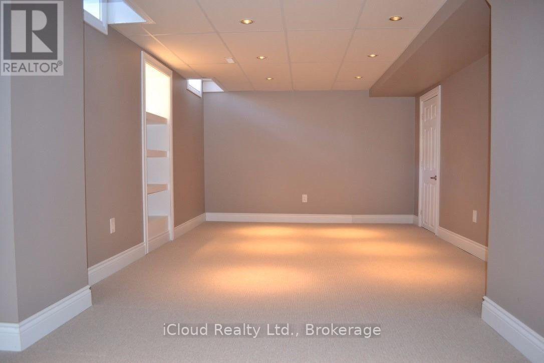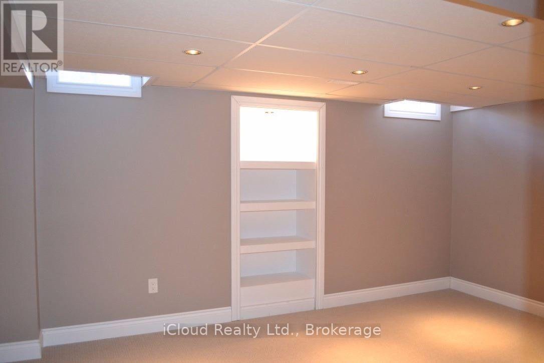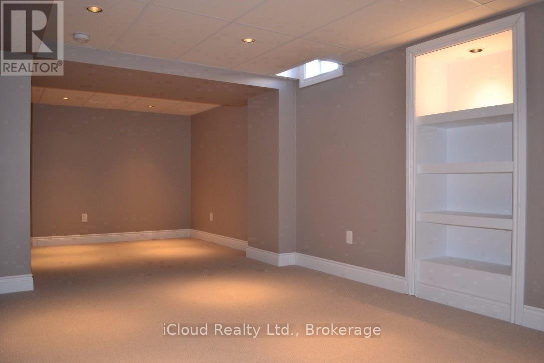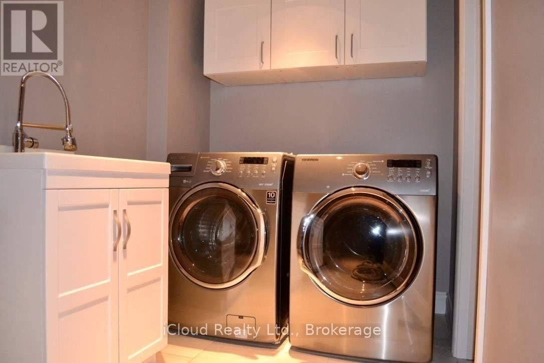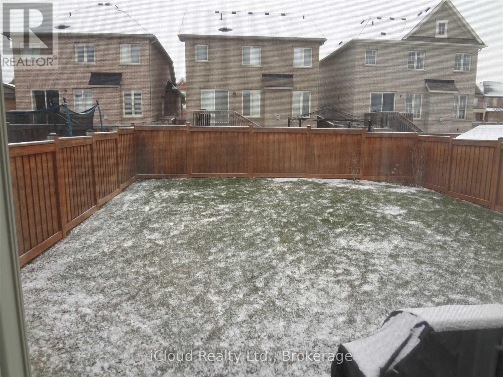43 Merrickville Way Brampton, Ontario L6Y 0V2
$3,500 Monthly
Immaculate Detached Home In A Highly Desirable Neighbourhood Of Bram West. Steps To Park, Highly Rated Eldorado Public School, Existing And Upcoming Retail/Shopping Plazas. Minutes To 407 & 401. Bright Home With Large Windows Ideal For Family & Socializing. Finished Basement Featuring A Large Recreational Room And Premium Laundry Equipment. S/S Appliances, 9' Ceilings, California Shutters All Around. Massive 42'X35' Backyard With Gas Line For Bbq, Finished Basement & Large Front Porch. Fireplace In Family Room.Master Br W/ Double Door Entry & Large Closet. (id:61852)
Property Details
| MLS® Number | W12539812 |
| Property Type | Single Family |
| Community Name | Bram West |
| ParkingSpaceTotal | 3 |
Building
| BathroomTotal | 3 |
| BedroomsAboveGround | 3 |
| BedroomsTotal | 3 |
| Age | 6 To 15 Years |
| BasementDevelopment | Finished |
| BasementType | N/a (finished) |
| ConstructionStyleAttachment | Detached |
| CoolingType | Central Air Conditioning |
| ExteriorFinish | Brick |
| FireplacePresent | Yes |
| FoundationType | Concrete |
| HalfBathTotal | 1 |
| HeatingFuel | Natural Gas |
| HeatingType | Forced Air |
| StoriesTotal | 2 |
| SizeInterior | 1500 - 2000 Sqft |
| Type | House |
| UtilityWater | Municipal Water |
Parking
| Attached Garage | |
| Garage |
Land
| Acreage | No |
| Sewer | Sanitary Sewer |
Rooms
| Level | Type | Length | Width | Dimensions |
|---|---|---|---|---|
| Second Level | Primary Bedroom | 5.19 m | 3.65 m | 5.19 m x 3.65 m |
| Second Level | Bedroom 2 | 3.48 m | 3.38 m | 3.48 m x 3.38 m |
| Second Level | Bedroom 3 | 3.35 m | 3.35 m | 3.35 m x 3.35 m |
| Basement | Recreational, Games Room | 10.8 m | 3.48 m | 10.8 m x 3.48 m |
| Main Level | Living Room | 4.57 m | 3.35 m | 4.57 m x 3.35 m |
| Main Level | Dining Room | 4.57 m | 3.35 m | 4.57 m x 3.35 m |
| Main Level | Family Room | 6.95 m | 3.65 m | 6.95 m x 3.65 m |
| Main Level | Kitchen | 3.48 m | 2.13 m | 3.48 m x 2.13 m |
| Main Level | Eating Area | 3.48 m | 2.44 m | 3.48 m x 2.44 m |
https://www.realtor.ca/real-estate/29098232/43-merrickville-way-brampton-bram-west-bram-west
Interested?
Contact us for more information
Gurpreet Sandhu
Broker
30 Eglinton Ave West Unit C12
Mississauga, Ontario L5R 3E7
