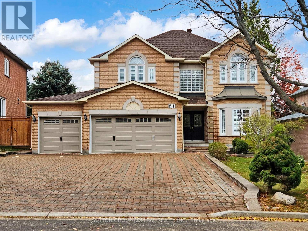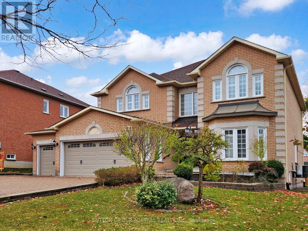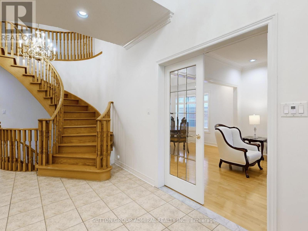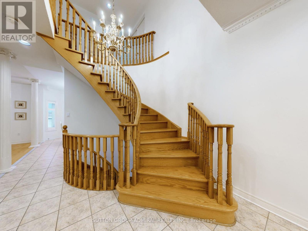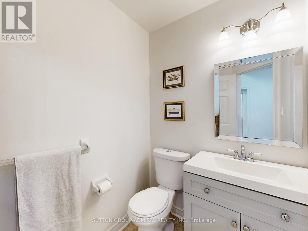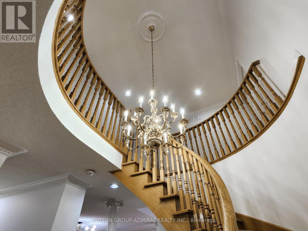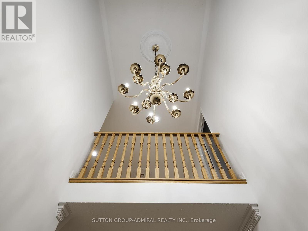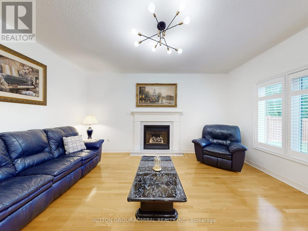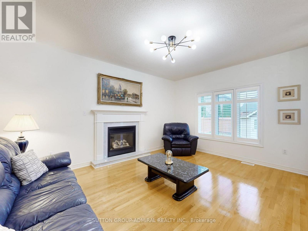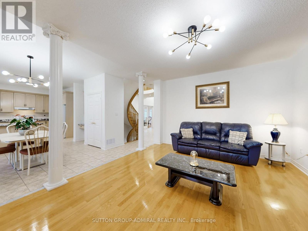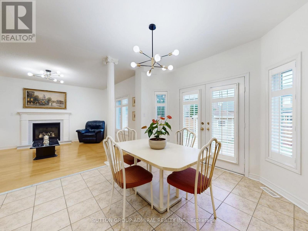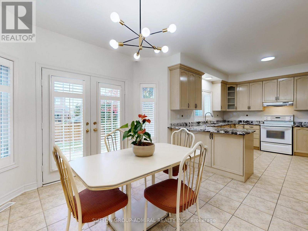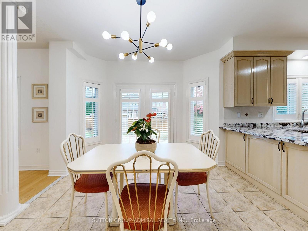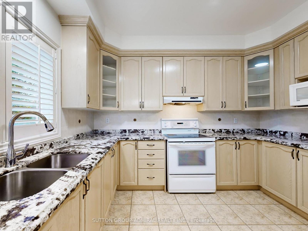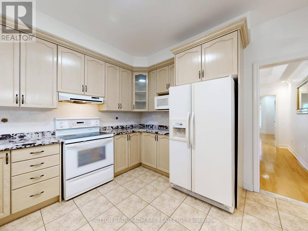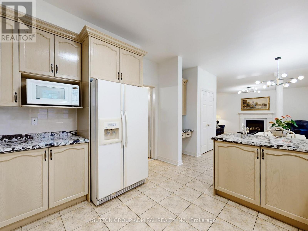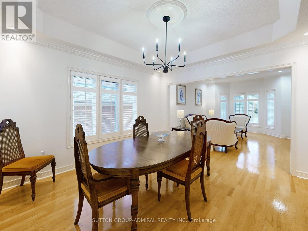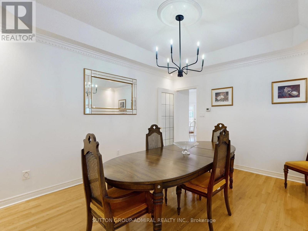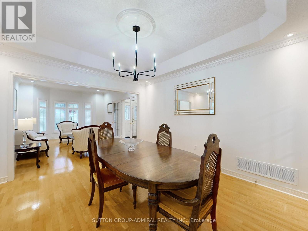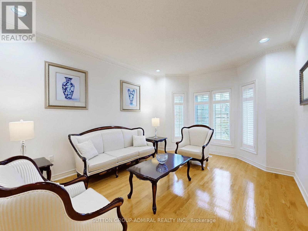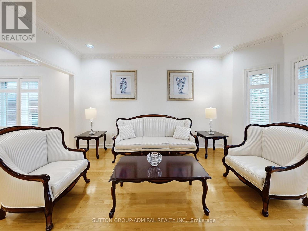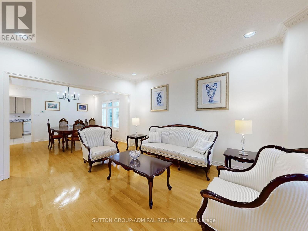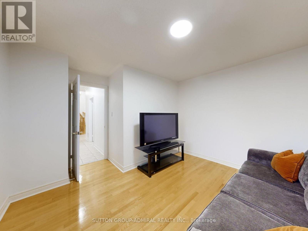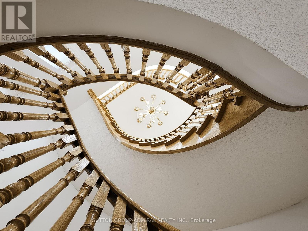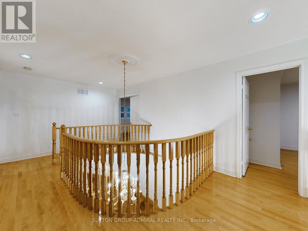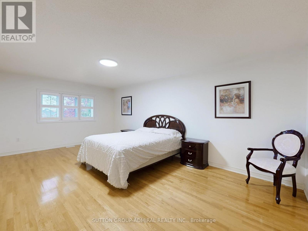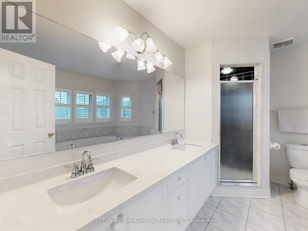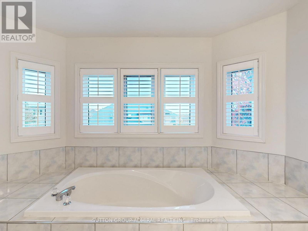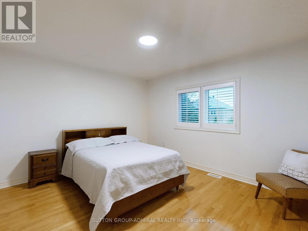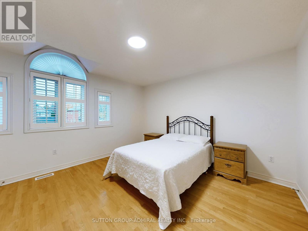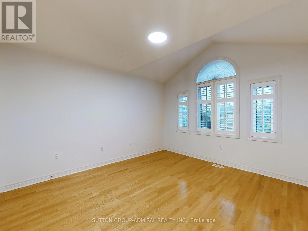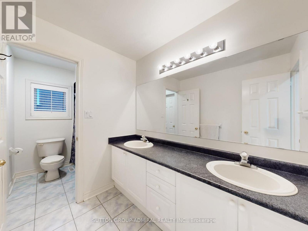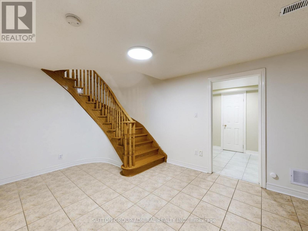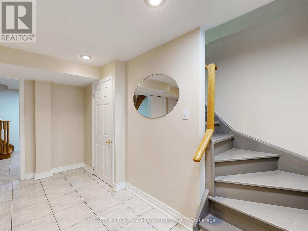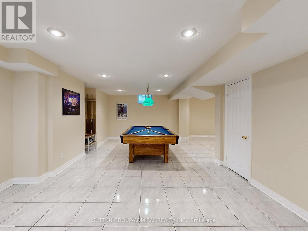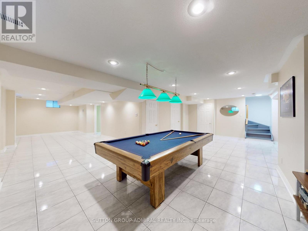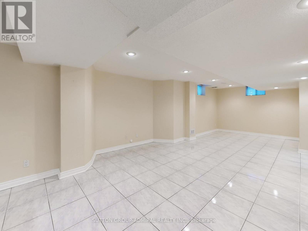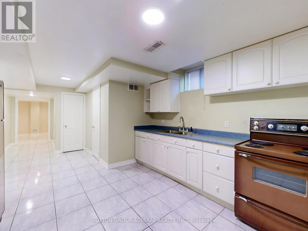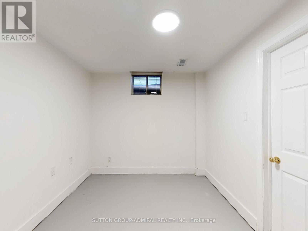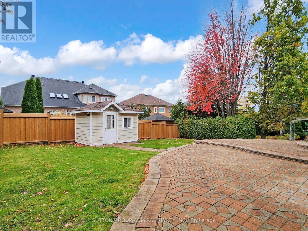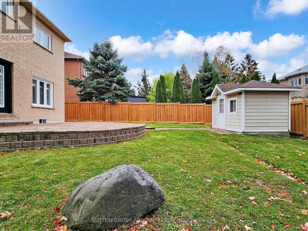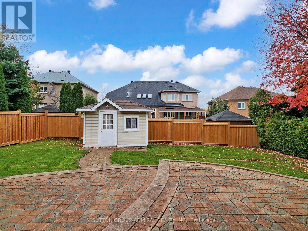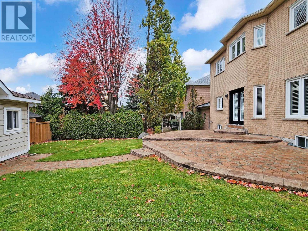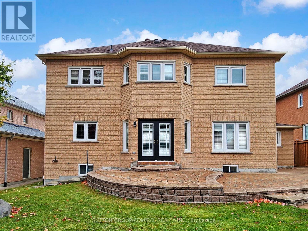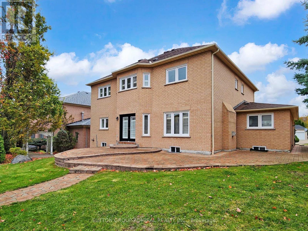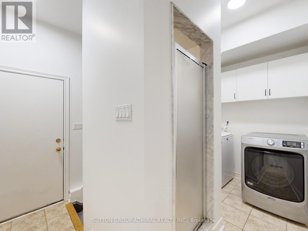94 Reansbury Crescent Markham, Ontario L6C 1X6
$2,186,000
Location, Location, Location! Welcome to 94 Reansbury Crescent, located in Markham's sought after community of Cachet. Equipped with over 3000 SF of above grade living space, as well as a finished basement that offers an additional 1500 SF of finished space, this home comes with four spacious bedrooms, five bathrooms, two kitchens, a main floor dining, living and family room, as well as a main floor flexible space that can be used as an office, den, or possible additional bedroom. The much desired three car garage, oversized driveway, and big backyard offers great flexibility and space. Located in this desirable community, the home is close to many amenities that include schools, parks, shopping, transit, and is only minutes away from highway 404. The opportunities to put your personal touches on this home are endless. (id:61852)
Property Details
| MLS® Number | N12539784 |
| Property Type | Single Family |
| Community Name | Cachet |
| Features | Irregular Lot Size |
| ParkingSpaceTotal | 9 |
Building
| BathroomTotal | 5 |
| BedroomsAboveGround | 4 |
| BedroomsTotal | 4 |
| Age | 16 To 30 Years |
| Amenities | Fireplace(s) |
| Appliances | Central Vacuum, Water Meter, Dishwasher, Dryer, Hood Fan, Stove, Washer, Window Coverings, Refrigerator |
| BasementDevelopment | Finished |
| BasementType | N/a (finished) |
| ConstructionStyleAttachment | Detached |
| CoolingType | Central Air Conditioning |
| ExteriorFinish | Brick |
| FireplacePresent | Yes |
| FireplaceTotal | 1 |
| FlooringType | Tile, Hardwood |
| FoundationType | Concrete |
| HalfBathTotal | 2 |
| HeatingFuel | Natural Gas |
| HeatingType | Forced Air |
| StoriesTotal | 2 |
| SizeInterior | 3000 - 3500 Sqft |
| Type | House |
| UtilityWater | Municipal Water |
Parking
| Attached Garage | |
| Garage |
Land
| Acreage | No |
| Sewer | Sanitary Sewer |
| SizeDepth | 125 Ft ,2 In |
| SizeFrontage | 59 Ft ,3 In |
| SizeIrregular | 59.3 X 125.2 Ft |
| SizeTotalText | 59.3 X 125.2 Ft|under 1/2 Acre |
Rooms
| Level | Type | Length | Width | Dimensions |
|---|---|---|---|---|
| Second Level | Bedroom 2 | 3.94 m | 3.67 m | 3.94 m x 3.67 m |
| Second Level | Bedroom 3 | 3.9 m | 3.81 m | 3.9 m x 3.81 m |
| Second Level | Bathroom | 3.8 m | 1.8 m | 3.8 m x 1.8 m |
| Second Level | Bedroom 4 | 3.8 m | 3.6 m | 3.8 m x 3.6 m |
| Second Level | Bathroom | 2.3 m | 1.5 m | 2.3 m x 1.5 m |
| Second Level | Primary Bedroom | 6.1 m | 3.68 m | 6.1 m x 3.68 m |
| Second Level | Bathroom | 3.4 m | 3.12 m | 3.4 m x 3.12 m |
| Main Level | Foyer | 2.2 m | 2 m | 2.2 m x 2 m |
| Main Level | Dining Room | 3.9 m | 3.6 m | 3.9 m x 3.6 m |
| Main Level | Living Room | 4.1 m | 3.6 m | 4.1 m x 3.6 m |
| Main Level | Family Room | 4.8 m | 3.9 m | 4.8 m x 3.9 m |
| Main Level | Kitchen | 6.1 m | 3.3 m | 6.1 m x 3.3 m |
| Main Level | Den | 3.6 m | 3.1 m | 3.6 m x 3.1 m |
| Main Level | Laundry Room | 2.6 m | 1.8 m | 2.6 m x 1.8 m |
Utilities
| Cable | Available |
| Electricity | Installed |
| Sewer | Installed |
https://www.realtor.ca/real-estate/29098191/94-reansbury-crescent-markham-cachet-cachet
Interested?
Contact us for more information
Paul Grossi
Salesperson
1206 Centre Street
Thornhill, Ontario L4J 3M9
Chris Chow
Salesperson
1206 Centre Street
Thornhill, Ontario L4J 3M9
