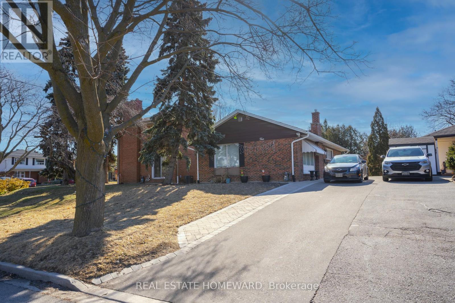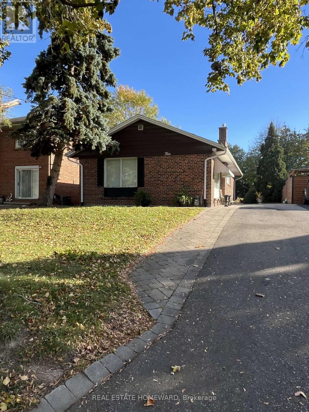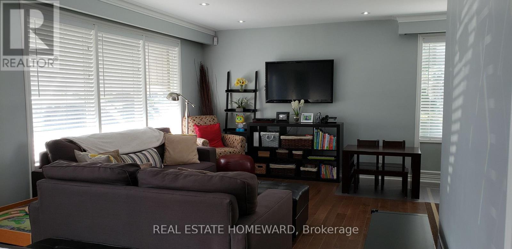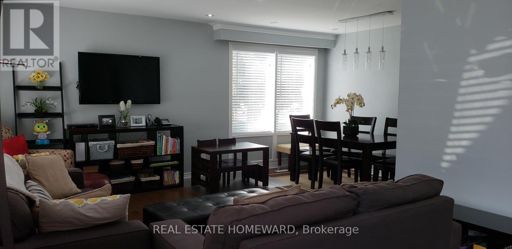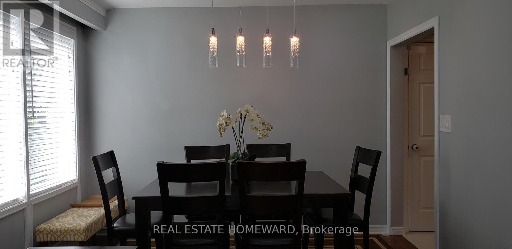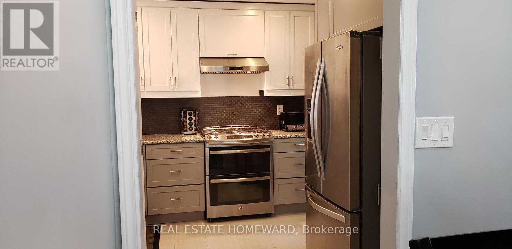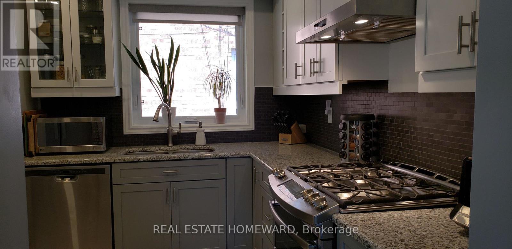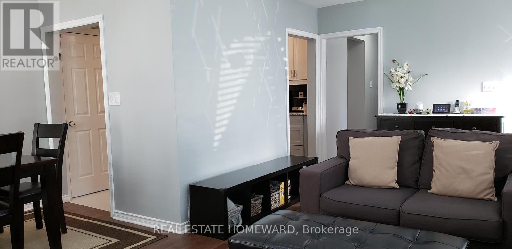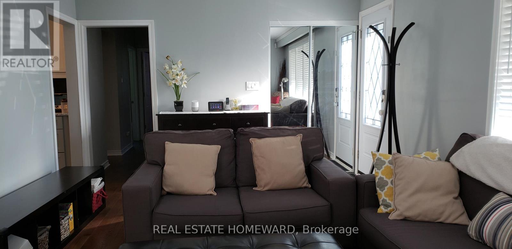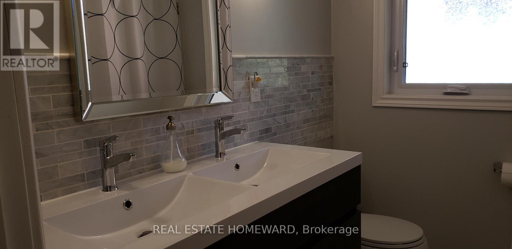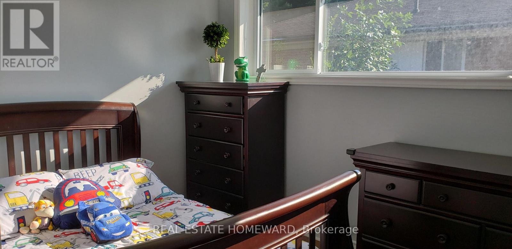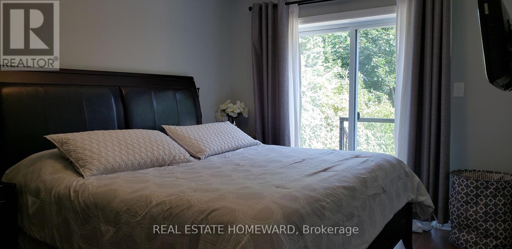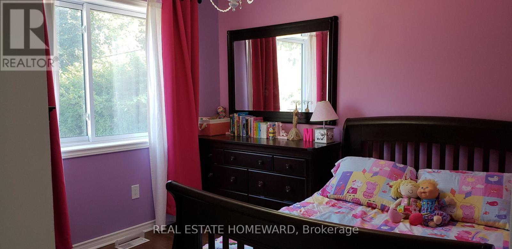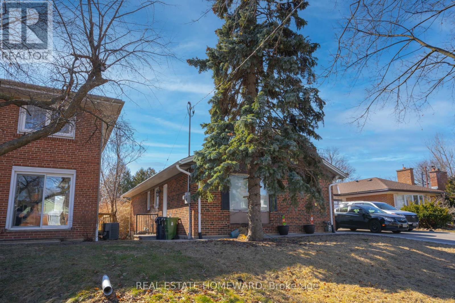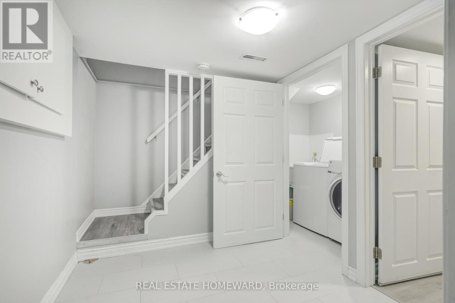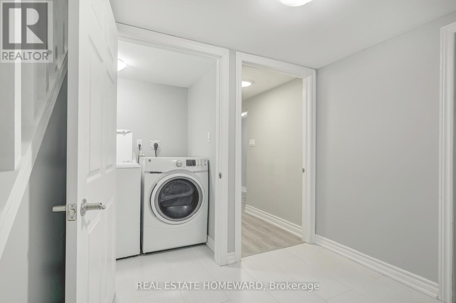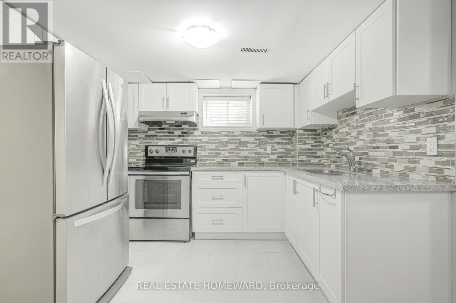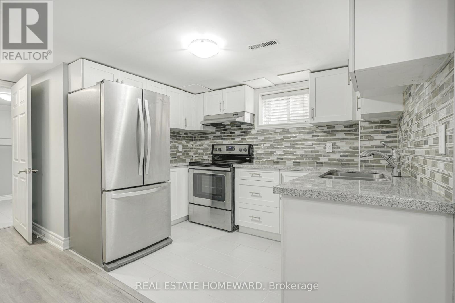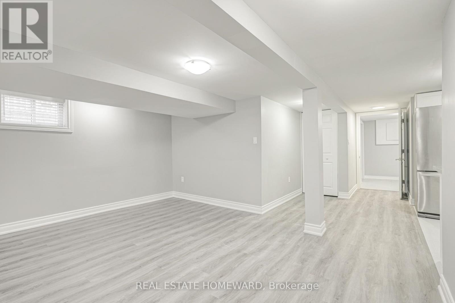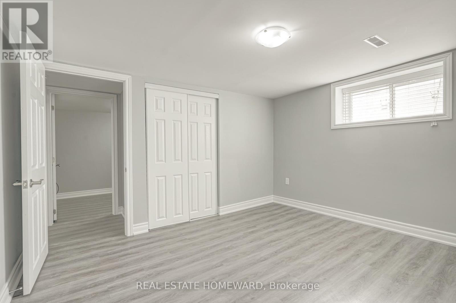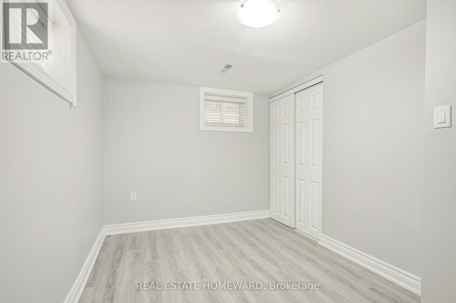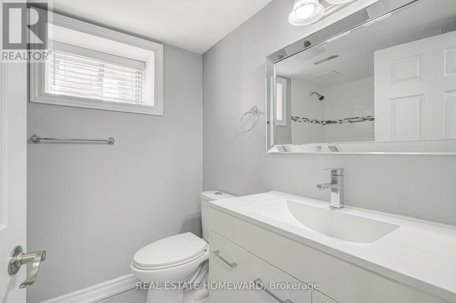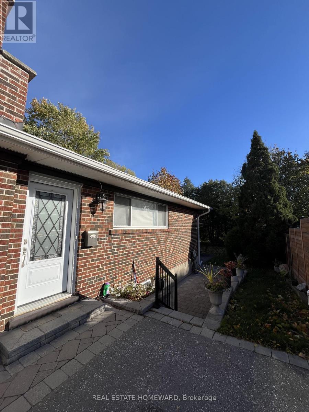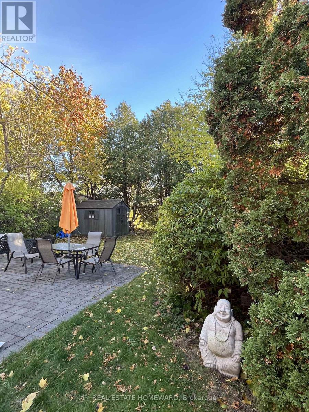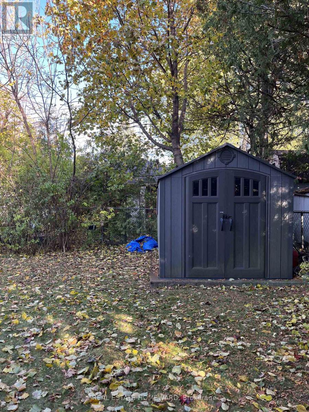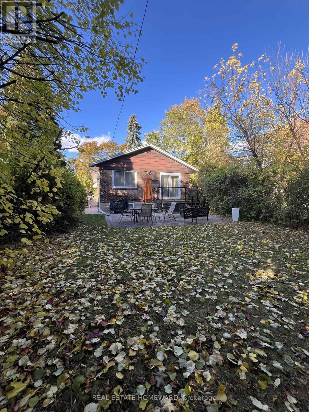4 Moorecroft Crescent Toronto, Ontario M1K 3V1
$1,150,000
Want Moore? Come to Moorecroft! This beautifully maintained 3-bedroom bungalow is nestled on a quiet, family-friendly crescent in one of Toronto's most connected and nature-filled neighbourhoods, Treverton Park. With thoughtful upgrades, this home is as functional as it is charming. The fully finished basement features a spacious 2-bedroom apartment with a separate entrance-perfect for extended family, guest accommodations or rental income. You'll also find a bonus bedroom-sized storage room, offering rare extra space for seasonal items, a home gym, or a hobby room. Step outside and enjoy the professionally designed backyard patio, ideal for summer entertaining, plus elegant stone walkways around the home, enhancing curb appeal and convenience. A large backyard shed adds ample storage for tools, bikes, and garden equipment. Conveniently close to Kennedy Station, Metrolinx, Centennial College, local parks, and the Kennedy/Eglinton shopping plazas with all essential amenities. Plenty of local vibes to fall in love with! Whether you're looking for a turnkey rental property or a versatile home with great potential for income, this property is a must-see for savvy investors or anyone seeking long-term rental opportunities. (id:61852)
Property Details
| MLS® Number | E12539392 |
| Property Type | Single Family |
| Neigbourhood | Scarborough |
| Community Name | Ionview |
| AmenitiesNearBy | Park, Public Transit, Schools |
| EquipmentType | Water Heater |
| Features | Ravine |
| ParkingSpaceTotal | 3 |
| RentalEquipmentType | Water Heater |
| Structure | Porch, Shed |
Building
| BathroomTotal | 3 |
| BedroomsAboveGround | 3 |
| BedroomsBelowGround | 2 |
| BedroomsTotal | 5 |
| Appliances | Dishwasher, Hood Fan, Two Stoves, Window Coverings, Two Refrigerators |
| ArchitecturalStyle | Bungalow |
| BasementDevelopment | Finished |
| BasementFeatures | Apartment In Basement, Separate Entrance |
| BasementType | Full, N/a, N/a (finished), N/a |
| ConstructionStyleAttachment | Detached |
| CoolingType | Central Air Conditioning |
| ExteriorFinish | Brick |
| FlooringType | Hardwood, Vinyl |
| FoundationType | Concrete |
| HalfBathTotal | 1 |
| HeatingFuel | Natural Gas |
| HeatingType | Forced Air |
| StoriesTotal | 1 |
| SizeInterior | 700 - 1100 Sqft |
| Type | House |
| UtilityWater | Municipal Water |
Parking
| No Garage |
Land
| Acreage | No |
| FenceType | Fenced Yard |
| LandAmenities | Park, Public Transit, Schools |
| LandscapeFeatures | Landscaped |
| Sewer | Sanitary Sewer |
| SizeDepth | 120 Ft ,3 In |
| SizeFrontage | 42 Ft ,1 In |
| SizeIrregular | 42.1 X 120.3 Ft |
| SizeTotalText | 42.1 X 120.3 Ft |
| ZoningDescription | Residential |
Rooms
| Level | Type | Length | Width | Dimensions |
|---|---|---|---|---|
| Basement | Bedroom | 3.55 m | 3.3 m | 3.55 m x 3.3 m |
| Basement | Bedroom 2 | 3.6 m | 2.38 m | 3.6 m x 2.38 m |
| Basement | Living Room | 4.43 m | 3.28 m | 4.43 m x 3.28 m |
| Basement | Dining Room | 2.18 m | 2.06 m | 2.18 m x 2.06 m |
| Basement | Kitchen | 3.12 m | 2.1 m | 3.12 m x 2.1 m |
| Main Level | Living Room | 6.22 m | 3.63 m | 6.22 m x 3.63 m |
| Main Level | Dining Room | 3.36 m | 2.36 m | 3.36 m x 2.36 m |
| Main Level | Kitchen | 3.29 m | 3 m | 3.29 m x 3 m |
| Main Level | Primary Bedroom | 4.2 m | 2.95 m | 4.2 m x 2.95 m |
| Main Level | Bedroom 2 | 3.54 m | 3.09 m | 3.54 m x 3.09 m |
| Main Level | Bedroom 3 | 3.21 m | 2.46 m | 3.21 m x 2.46 m |
https://www.realtor.ca/real-estate/29097513/4-moorecroft-crescent-toronto-ionview-ionview
Interested?
Contact us for more information
Rakesh Tewari
Salesperson
1858 Queen Street E.
Toronto, Ontario M4L 1H1
