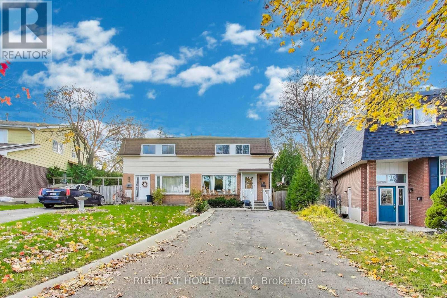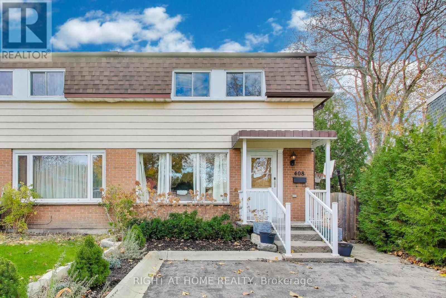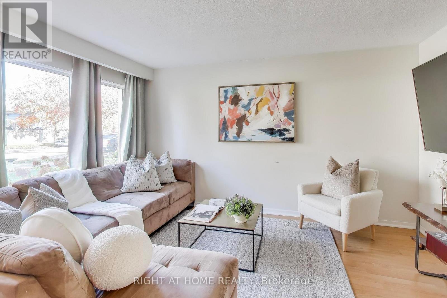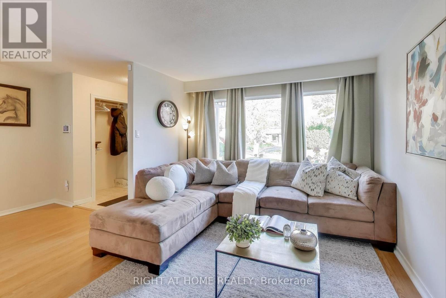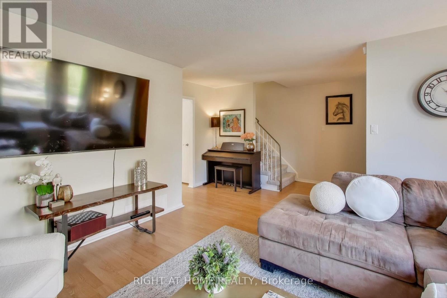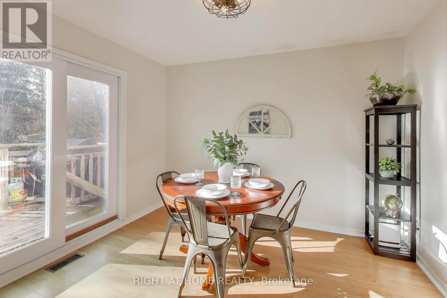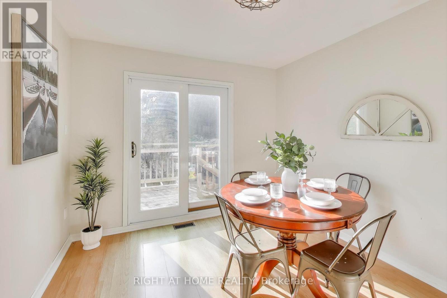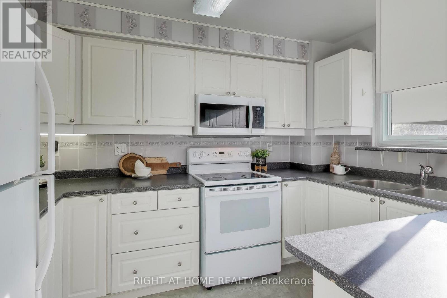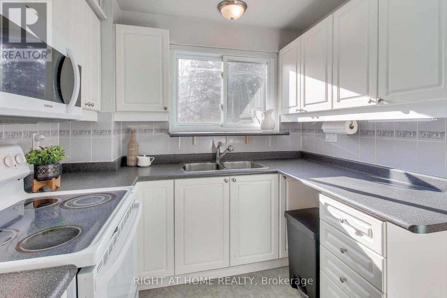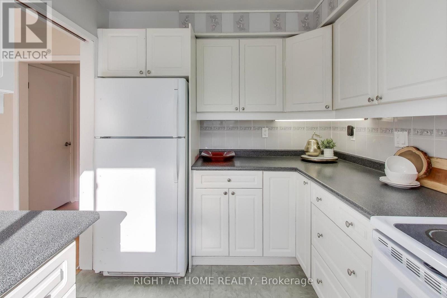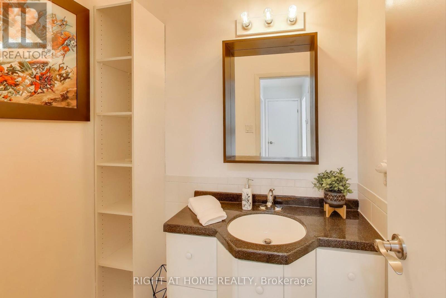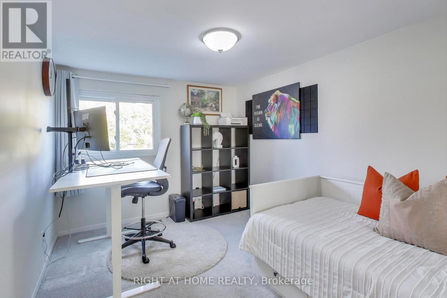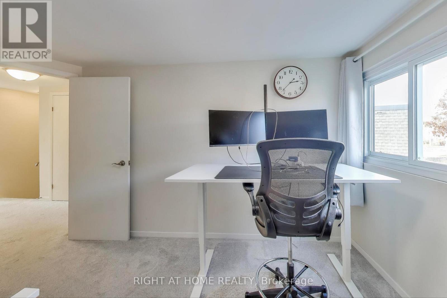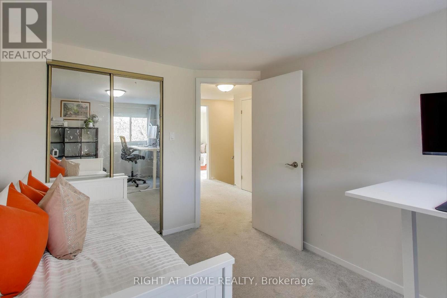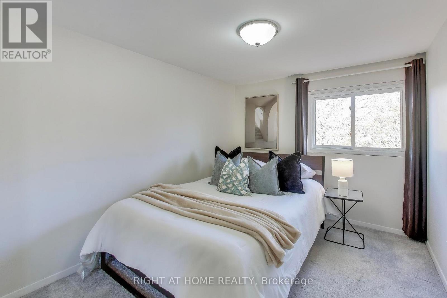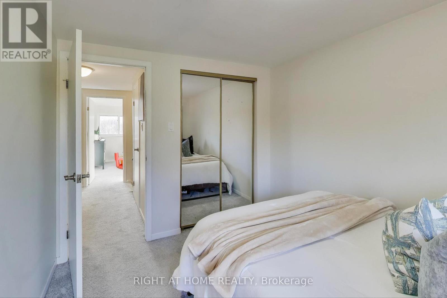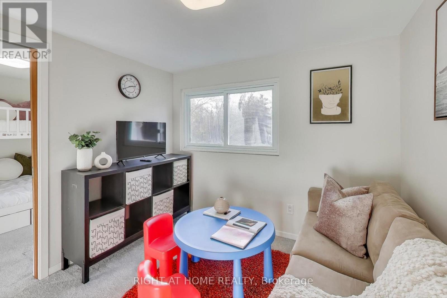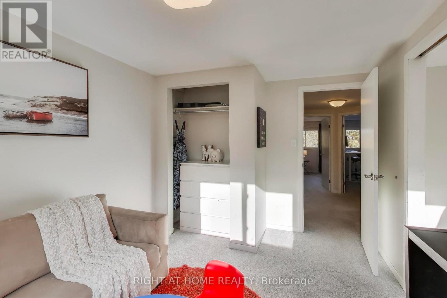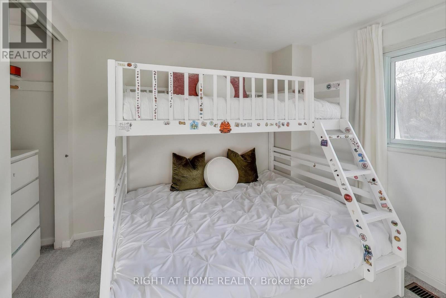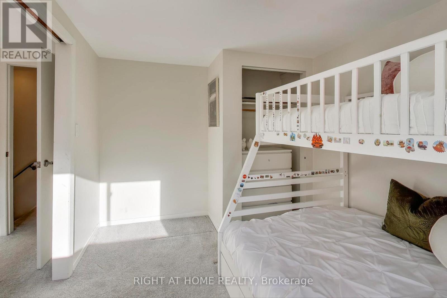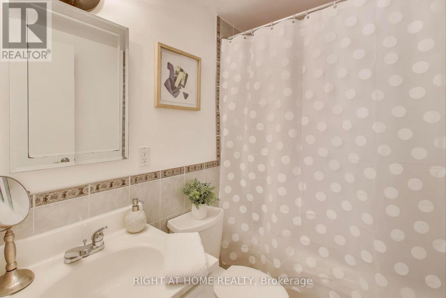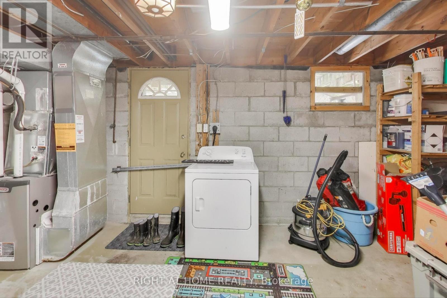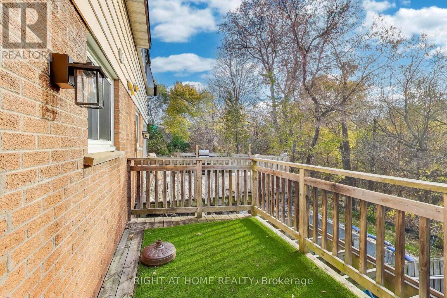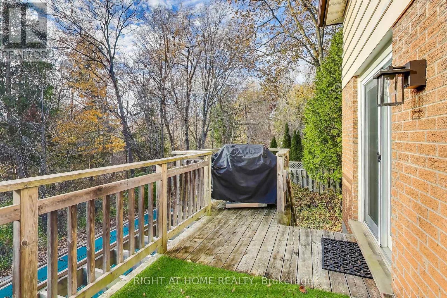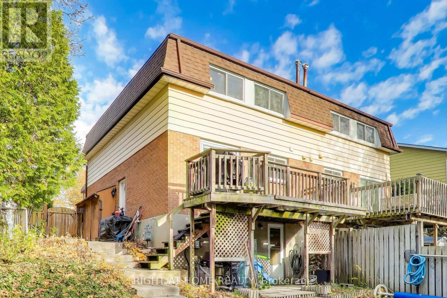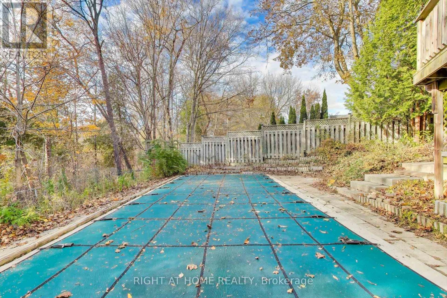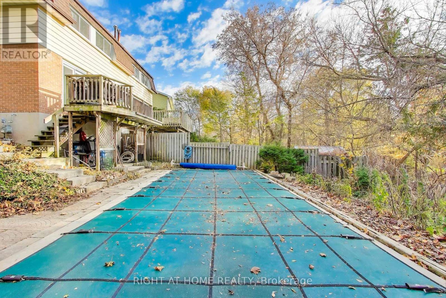408 Camelot Court Oshawa, Ontario L1G 6P7
$599,900
Enjoy more space and privacy with this ravine-lot semi featuring an inground pool and a quiet court location. The home maintains its original 4-bedroom layout, with two adjoining rooms currently set up as a bedroom plus bonus sitting/play space, along with two additional bedrooms.The main floor includes a bright living room, separate dining room, powder room, and walkout to the deck. The unfinished walk-out basement with side entrance offers storage and future potential. Updates include broadloom (2022), shingles (2020), furnace + A/C (2013), pool pump (2022), and an ESA-certified panel (2022). Steps to schools, parks, transit, shops, and the 401. (id:61852)
Property Details
| MLS® Number | E12539462 |
| Property Type | Single Family |
| Neigbourhood | Eastdale |
| Community Name | Eastdale |
| AmenitiesNearBy | Hospital, Park, Schools |
| Features | Cul-de-sac, Ravine, Conservation/green Belt |
| ParkingSpaceTotal | 3 |
| PoolType | Inground Pool |
Building
| BathroomTotal | 2 |
| BedroomsAboveGround | 4 |
| BedroomsTotal | 4 |
| BasementDevelopment | Unfinished |
| BasementFeatures | Walk Out |
| BasementType | N/a (unfinished), N/a |
| ConstructionStyleAttachment | Semi-detached |
| CoolingType | Central Air Conditioning |
| ExteriorFinish | Aluminum Siding, Brick |
| FlooringType | Laminate, Vinyl, Carpeted |
| FoundationType | Unknown |
| HalfBathTotal | 1 |
| HeatingFuel | Natural Gas |
| HeatingType | Forced Air |
| StoriesTotal | 2 |
| SizeInterior | 1100 - 1500 Sqft |
| Type | House |
| UtilityWater | Municipal Water |
Parking
| No Garage |
Land
| Acreage | No |
| LandAmenities | Hospital, Park, Schools |
| Sewer | Sanitary Sewer |
| SizeDepth | 109 Ft ,7 In |
| SizeFrontage | 16 Ft |
| SizeIrregular | 16 X 109.6 Ft ; 109.62x45.28x50.09x33.23x31.26x15.96 |
| SizeTotalText | 16 X 109.6 Ft ; 109.62x45.28x50.09x33.23x31.26x15.96 |
Rooms
| Level | Type | Length | Width | Dimensions |
|---|---|---|---|---|
| Second Level | Bedroom | 2.86 m | 3.94 m | 2.86 m x 3.94 m |
| Second Level | Bedroom 2 | 2.77 m | 3.41 m | 2.77 m x 3.41 m |
| Second Level | Bedroom 3 | 2.88 m | 3.56 m | 2.88 m x 3.56 m |
| Second Level | Bedroom 4 | 2.75 m | 3.57 m | 2.75 m x 3.57 m |
| Ground Level | Living Room | 3.55 m | 4.32 m | 3.55 m x 4.32 m |
| Ground Level | Dining Room | 3.06 m | 3.46 m | 3.06 m x 3.46 m |
| Ground Level | Kitchen | 2.47 m | 3.44 m | 2.47 m x 3.44 m |
https://www.realtor.ca/real-estate/29097671/408-camelot-court-oshawa-eastdale-eastdale
Interested?
Contact us for more information
Stevie Crawford
Broker
1396 Don Mills Rd Unit B-121
Toronto, Ontario M3B 0A7
