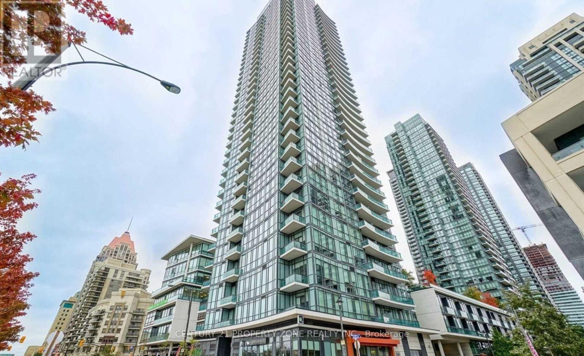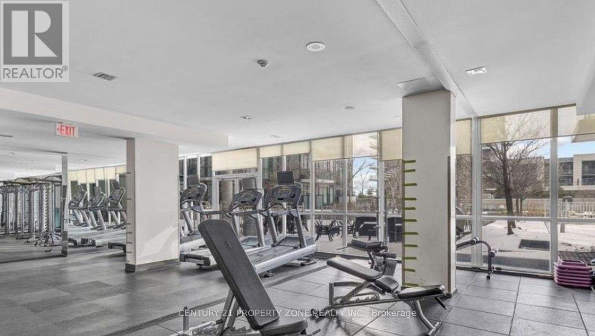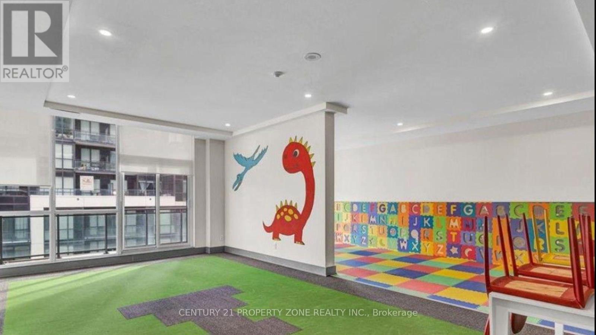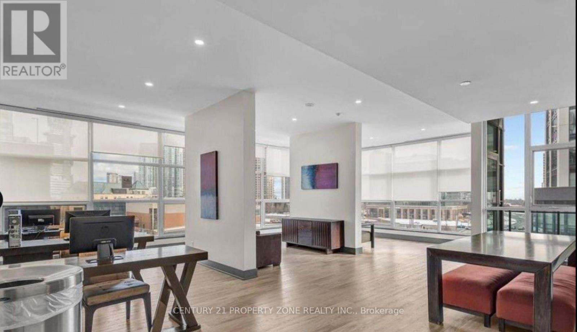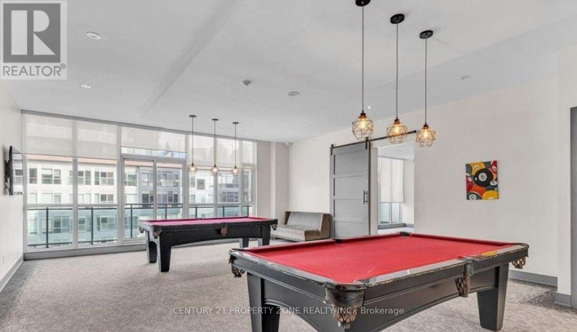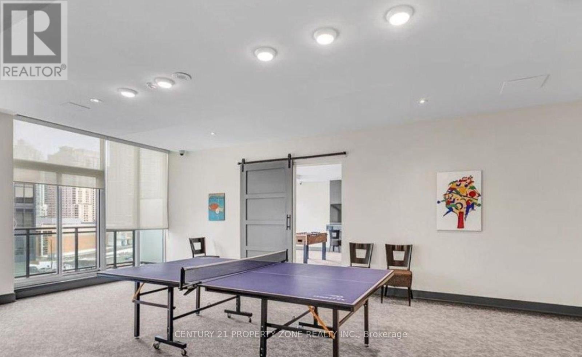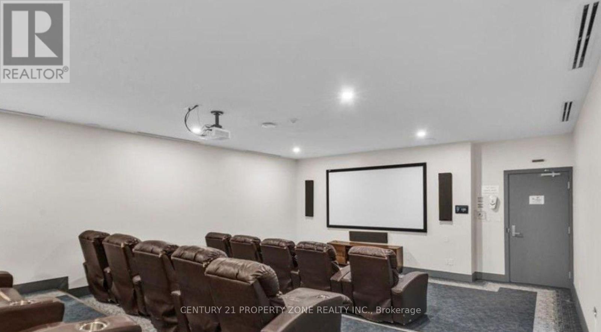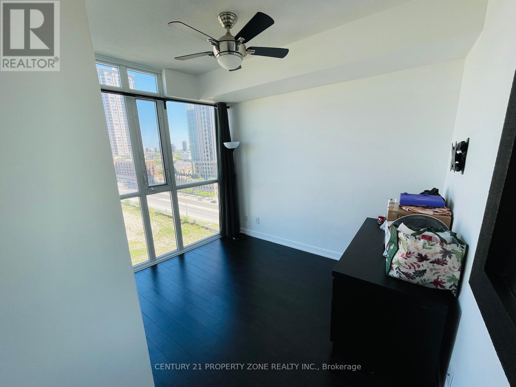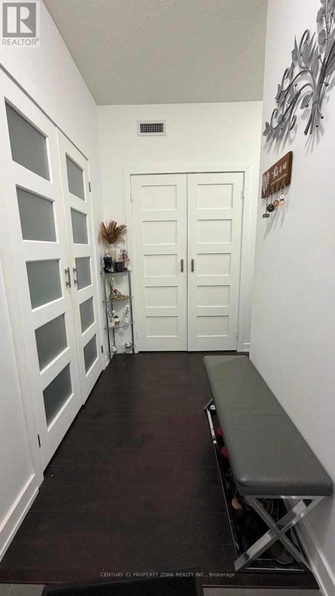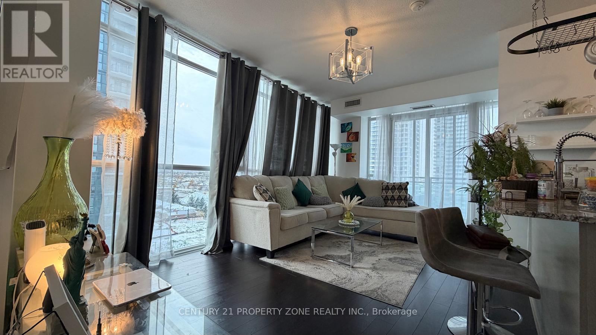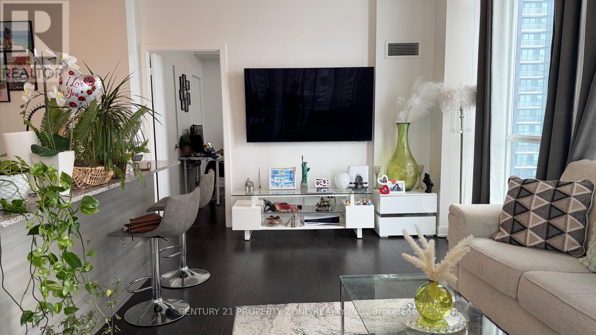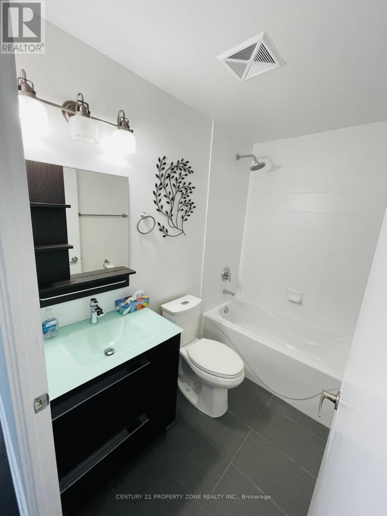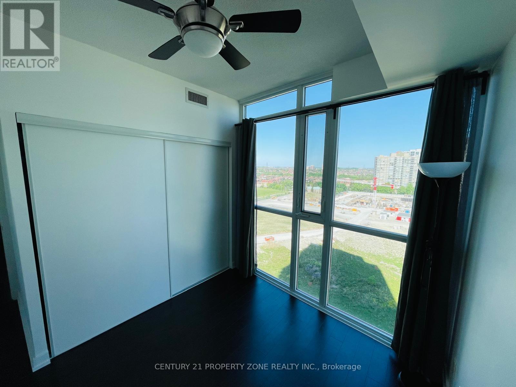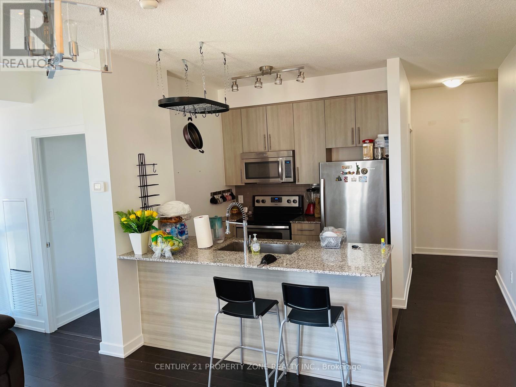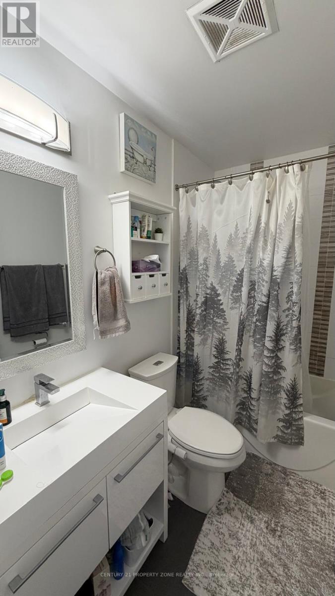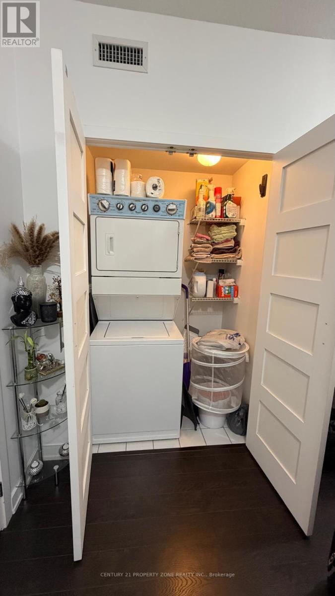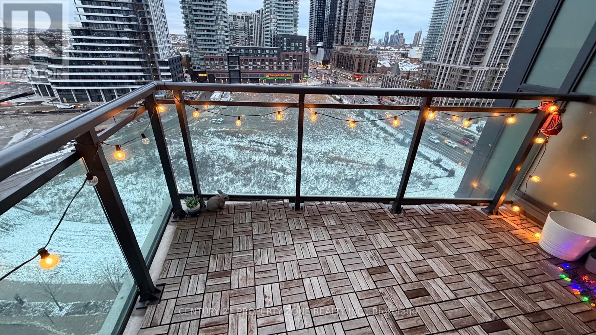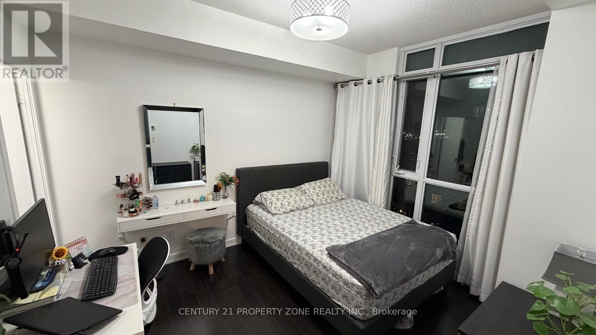1006 - 4099 Brickstone Mews Mississauga, Ontario L5B 0G2
$2,800 Monthly
Welcome to this stunning corner unit in the heart of Square One District, Mississauga!Featuring one of the best floor plans in the building with 871 sq.ft of living space + 63sq.ft balcony, this bright and spacious condo offers 2 bedrooms + den and 2 full bathrooms.Enjoy floor-to-ceiling windows that fill the home with natural light and showcase spectacularcity views. The modern kitchen is equipped with stainless steel appliances and granitecountertops, perfect for everyday living and entertaining. Located steps from Square One Mall,Sheridan College, Central Library, Living Arts Centre, YMCA, public transit, major highways,and top-rated schools. Residents enjoy access to luxury amenities, including a gym, pool,party room, and more. (id:61852)
Property Details
| MLS® Number | W12537984 |
| Property Type | Single Family |
| Community Name | Creditview |
| CommunityFeatures | Pets Allowed With Restrictions |
| Features | Balcony |
| ParkingSpaceTotal | 1 |
Building
| BathroomTotal | 2 |
| BedroomsAboveGround | 2 |
| BedroomsBelowGround | 1 |
| BedroomsTotal | 3 |
| Age | 6 To 10 Years |
| Amenities | Storage - Locker |
| Appliances | Window Coverings |
| BasementType | None |
| CoolingType | Central Air Conditioning |
| ExteriorFinish | Concrete, Brick |
| FlooringType | Laminate |
| HeatingFuel | Natural Gas |
| HeatingType | Forced Air |
| SizeInterior | 800 - 899 Sqft |
| Type | Apartment |
Parking
| Underground | |
| Garage |
Land
| Acreage | No |
Rooms
| Level | Type | Length | Width | Dimensions |
|---|---|---|---|---|
| Main Level | Den | 2.32 m | 1.45 m | 2.32 m x 1.45 m |
| Main Level | Kitchen | 2.68 m | 3.74 m | 2.68 m x 3.74 m |
| Main Level | Living Room | 3.47 m | 5.35 m | 3.47 m x 5.35 m |
| Main Level | Primary Bedroom | 3.67 m | 3.05 m | 3.67 m x 3.05 m |
| Main Level | Bedroom 2 | 4.16 m | 3.36 m | 4.16 m x 3.36 m |
Interested?
Contact us for more information
Varun Malhotra
Salesperson
8975 Mcclaughlin Rd #6
Brampton, Ontario L6Y 0Z6
