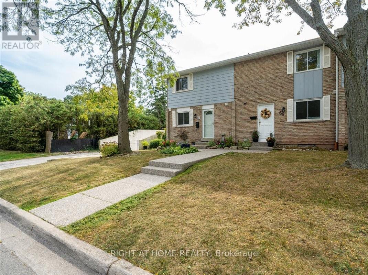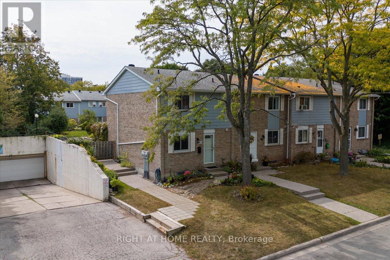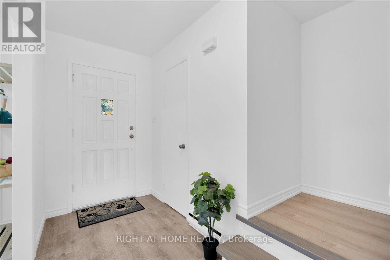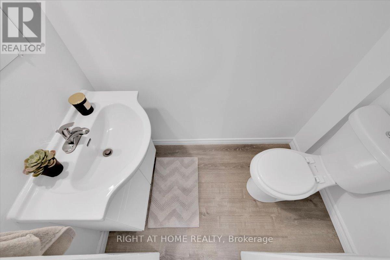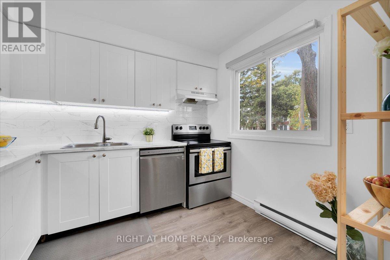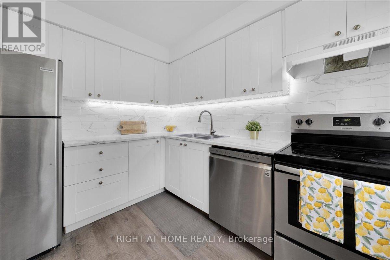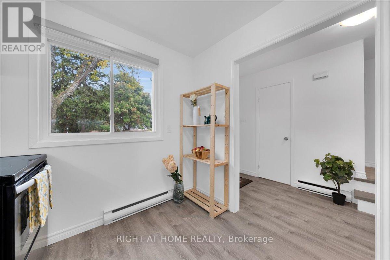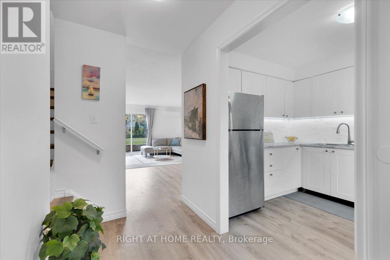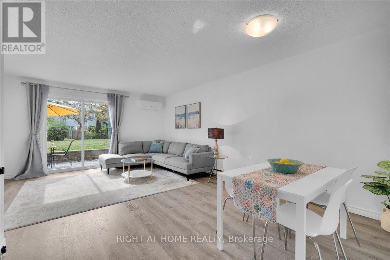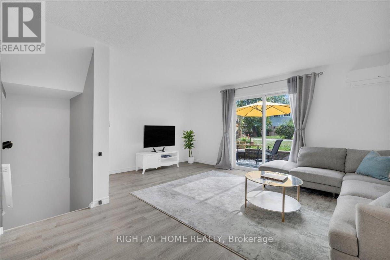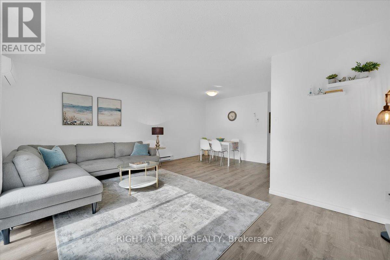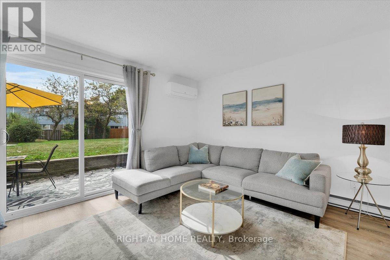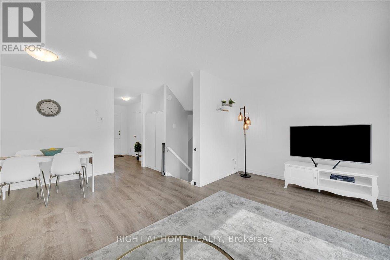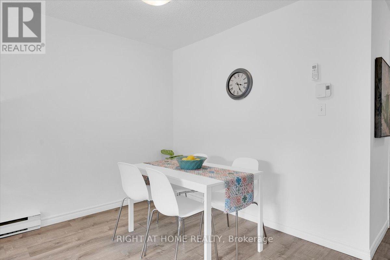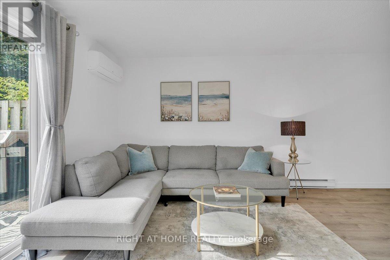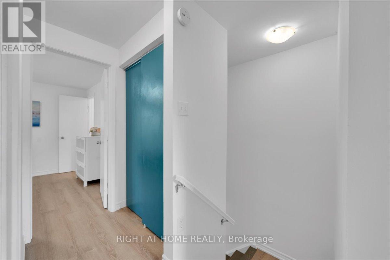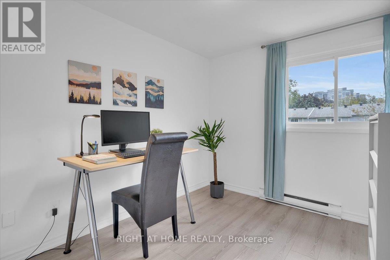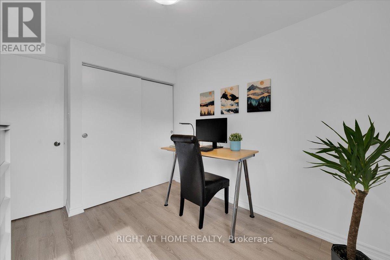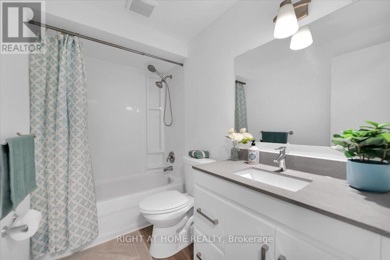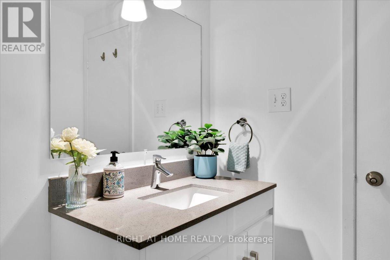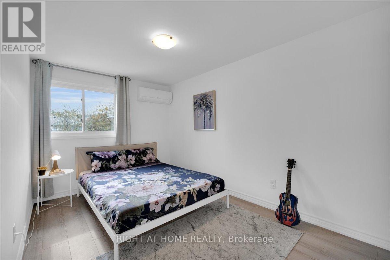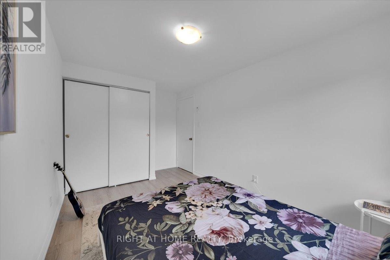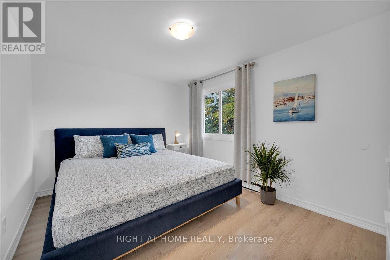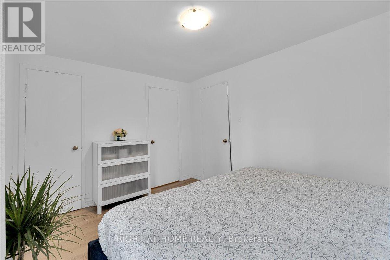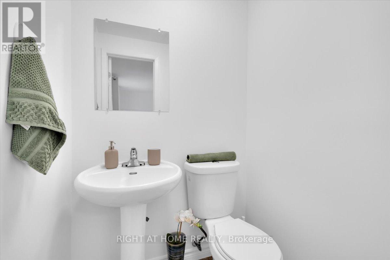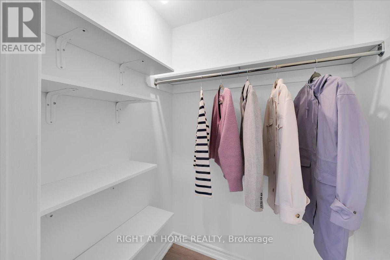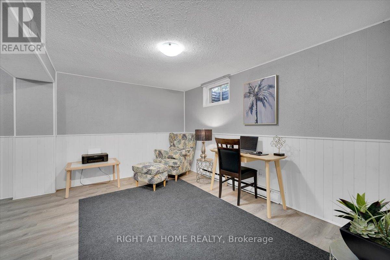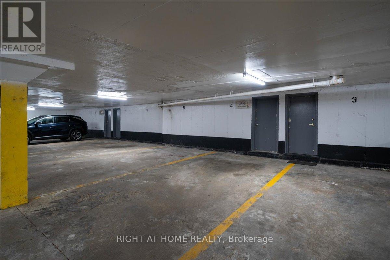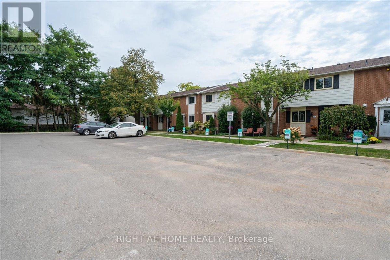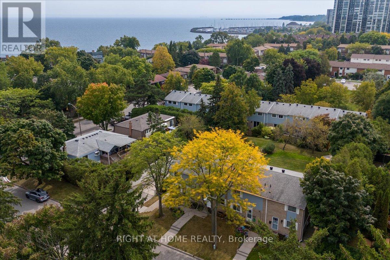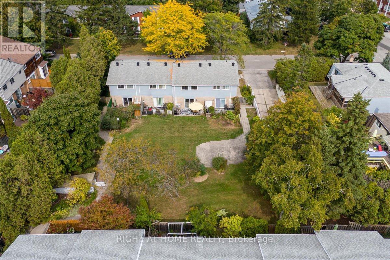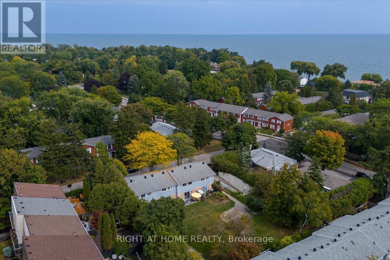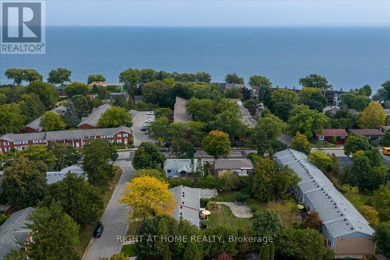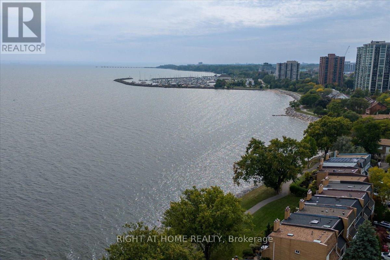64 Worthington Drive Oakville, Ontario L6L 1C9
$674,800Maintenance, Common Area Maintenance, Insurance, Parking
$727.45 Monthly
Maintenance, Common Area Maintenance, Insurance, Parking
$727.45 MonthlyLive by the lake in the well-regarded Bronte village area! Perfect for first-time homebuyers and those looking to downsize. Situated on a quiet, family-friendly street, this 3-bedroom, 3-bathroom home offers a comfortable, open layout, with updated stairs and new laminate flooring throughout the bedrooms. The primary bedroom includes a walk-in closet and a 2-pc bathroom. The large living room features sliding doors that open to a private patio overlooking a peaceful courtyard. Enjoy an upgraded LG heat pump inverter system (2024) for optimal heating and cooling. The basement can be used as a family room and is ideal for an office for an at-home professional or as a fourth bedroom. Direct unit access from the underground garage! Walk to Coronation Park, Waterfront Trail, Bronte Harbour, top-rated schools, and minutes to Bronte GO Station, QEW, South Oakville Centre, restaurants and shops. This is a rare opportunity to make it your own! (id:61852)
Property Details
| MLS® Number | W12537890 |
| Property Type | Single Family |
| Neigbourhood | Bronte |
| Community Name | 1001 - BR Bronte |
| CommunityFeatures | Pets Allowed With Restrictions |
| Features | Carpet Free |
| ParkingSpaceTotal | 2 |
Building
| BathroomTotal | 3 |
| BedroomsAboveGround | 3 |
| BedroomsTotal | 3 |
| Age | 31 To 50 Years |
| Appliances | Water Heater, Dishwasher, Dryer, Stove, Washer, Refrigerator |
| BasementDevelopment | Partially Finished |
| BasementFeatures | Separate Entrance |
| BasementType | N/a, N/a (partially Finished) |
| CoolingType | Wall Unit |
| ExteriorFinish | Brick, Vinyl Siding |
| HalfBathTotal | 2 |
| HeatingFuel | Electric |
| HeatingType | Baseboard Heaters |
| StoriesTotal | 2 |
| SizeInterior | 1000 - 1199 Sqft |
| Type | Row / Townhouse |
Parking
| Underground | |
| Garage |
Land
| Acreage | No |
Rooms
| Level | Type | Length | Width | Dimensions |
|---|---|---|---|---|
| Second Level | Bathroom | 1.35 m | 1.19 m | 1.35 m x 1.19 m |
| Second Level | Bedroom | 2.57 m | 3.29 m | 2.57 m x 3.29 m |
| Second Level | Bedroom | 2.57 m | 4.39 m | 2.57 m x 4.39 m |
| Second Level | Bathroom | 2.57 m | 1.5 m | 2.57 m x 1.5 m |
| Second Level | Bedroom | 3.94 m | 1.5 m | 3.94 m x 1.5 m |
| Second Level | Other | 1.45 m | 1.19 m | 1.45 m x 1.19 m |
| Basement | Recreational, Games Room | 2.6 m | 1.5 m | 2.6 m x 1.5 m |
| Basement | Laundry Room | 5.78 m | 3.47 m | 5.78 m x 3.47 m |
| Ground Level | Kitchen | 2.56 m | 2.97 m | 2.56 m x 2.97 m |
| Ground Level | Bathroom | 1.19 m | 1.35 m | 1.19 m x 1.35 m |
| Ground Level | Dining Room | 4.19 m | 2.51 m | 4.19 m x 2.51 m |
| Ground Level | Living Room | 5.26 m | 3.38 m | 5.26 m x 3.38 m |
https://www.realtor.ca/real-estate/29096034/64-worthington-drive-oakville-br-bronte-1001-br-bronte
Interested?
Contact us for more information
Niko Kovac
Salesperson
5111 New Street, Suite 106
Burlington, Ontario L7L 1V2
