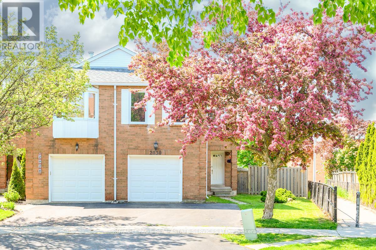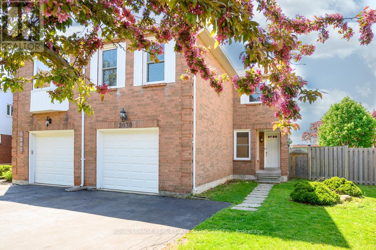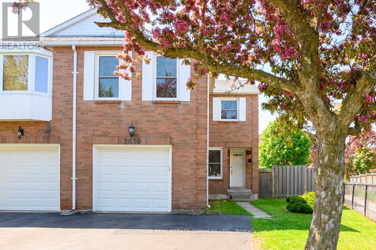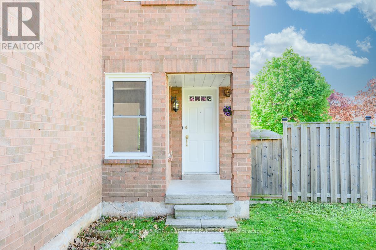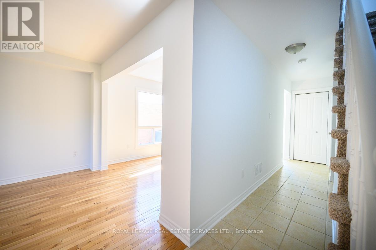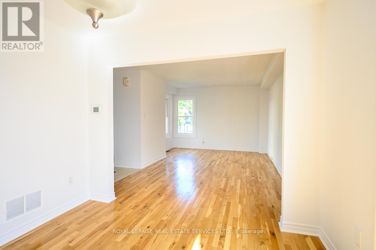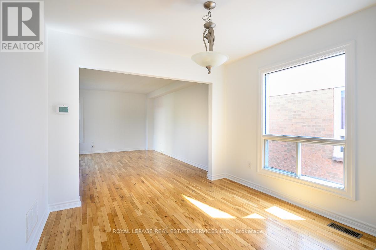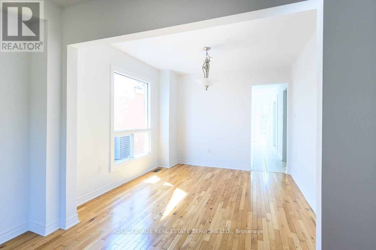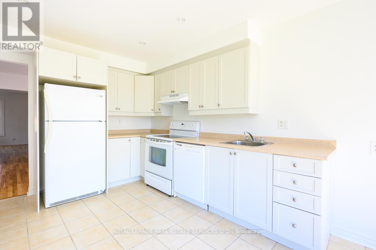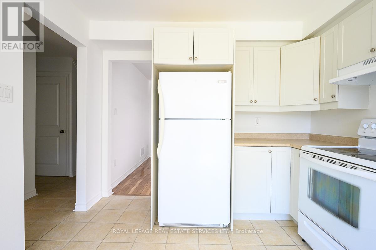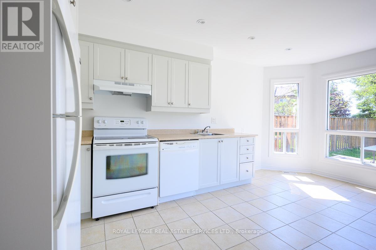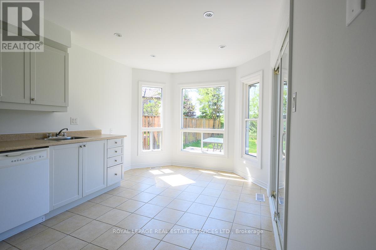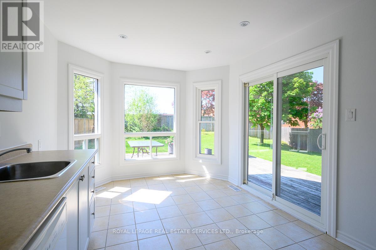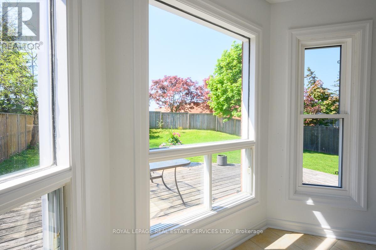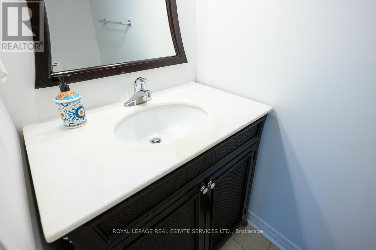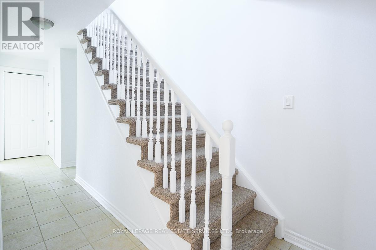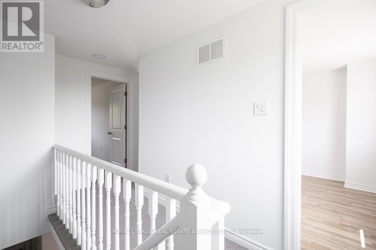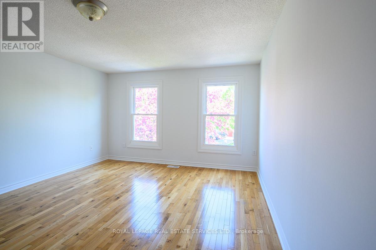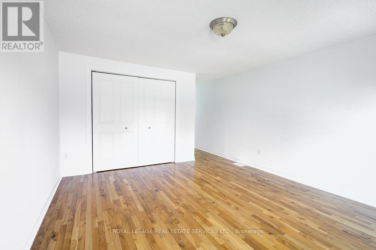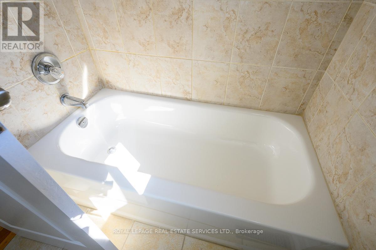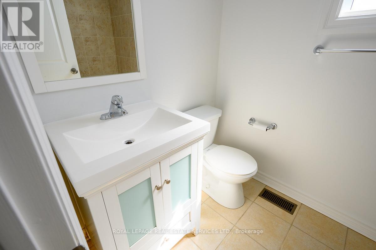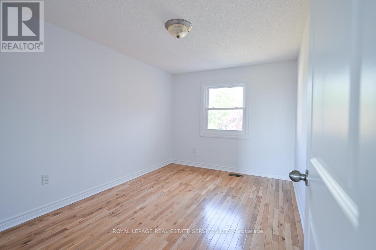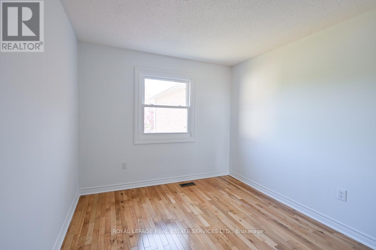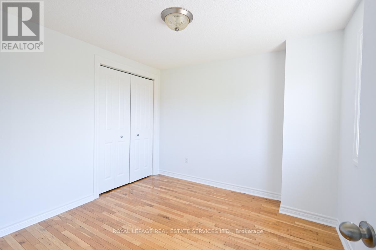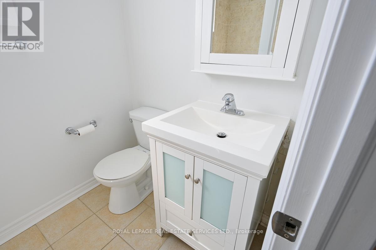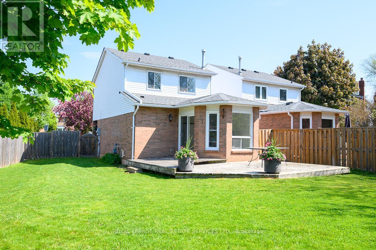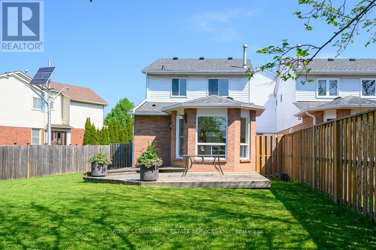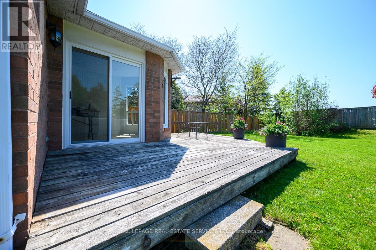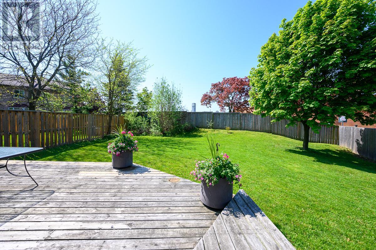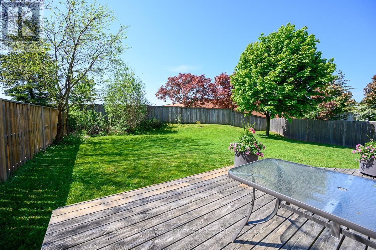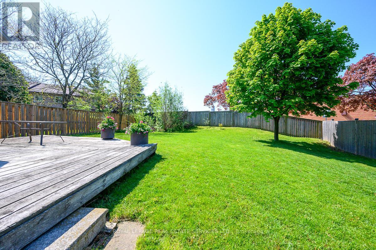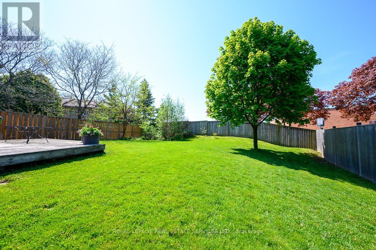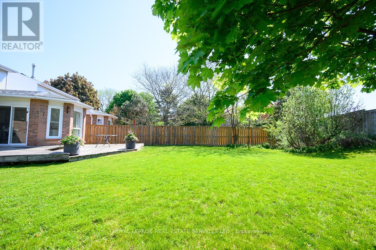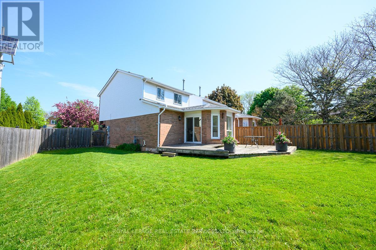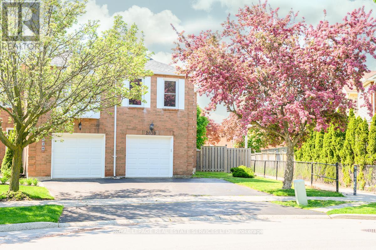2030 Glenada Crescent Oakville, Ontario L6H 4M5
$3,350 Monthly
Discover this exceptional 1,516 sq. ft. semi-detached home in the desirable Wedgewood Creek neighbourhood, offering a perfect blend of space, privacy, and convenience. One of the property's standout features is its enormous, fully private backyard, complete with a large wooden deck. The home also offers three convenient parking spaces, providing plenty of room for family vehicles or guests. Inside, the bright and airy home has been recently painted, and its spacious main floor layout is flooded with natural light. This well-designed home offers three bedrooms and two full bathrooms, including a comfortable primary suite with its own private ensuite. The lower level adds valuable utility with a practical laundry area and ample extra storage. This home is situated in an unbeatable location. It is in the sought-after Iroquois Ridge High School district and is just steps away from parks, trails, the Iroquois Ridge Community Centre, and the Upper Middle Shopping Plaza. This is also a commuter's dream, with easy access to the QEW, 403, Uptown Core, the Park & Ride, and the outlet mall. (id:61852)
Property Details
| MLS® Number | W12538090 |
| Property Type | Single Family |
| Community Name | 1018 - WC Wedgewood Creek |
| AmenitiesNearBy | Golf Nearby, Public Transit, Schools |
| ParkingSpaceTotal | 3 |
Building
| BathroomTotal | 3 |
| BedroomsAboveGround | 3 |
| BedroomsTotal | 3 |
| Age | 31 To 50 Years |
| Appliances | Dishwasher, Dryer, Stove, Washer, Window Coverings, Refrigerator |
| BasementDevelopment | Unfinished |
| BasementType | N/a (unfinished) |
| ConstructionStyleAttachment | Semi-detached |
| CoolingType | Central Air Conditioning |
| ExteriorFinish | Brick |
| FoundationType | Poured Concrete |
| HalfBathTotal | 1 |
| HeatingFuel | Natural Gas |
| HeatingType | Forced Air |
| StoriesTotal | 2 |
| SizeInterior | 1500 - 2000 Sqft |
| Type | House |
| UtilityWater | Municipal Water |
Parking
| Garage |
Land
| Acreage | No |
| LandAmenities | Golf Nearby, Public Transit, Schools |
| Sewer | Sanitary Sewer |
| SizeDepth | 129 Ft ,7 In |
| SizeFrontage | 23 Ft ,9 In |
| SizeIrregular | 23.8 X 129.6 Ft |
| SizeTotalText | 23.8 X 129.6 Ft |
Rooms
| Level | Type | Length | Width | Dimensions |
|---|---|---|---|---|
| Second Level | Bedroom | 4.52 m | 3.73 m | 4.52 m x 3.73 m |
| Second Level | Bedroom 2 | 2.97 m | 2.97 m | 2.97 m x 2.97 m |
| Second Level | Bedroom 3 | 4.44 m | 2.97 m | 4.44 m x 2.97 m |
| Main Level | Family Room | 3.51 m | 3.17 m | 3.51 m x 3.17 m |
| Main Level | Dining Room | 3 m | 3.02 m | 3 m x 3.02 m |
| Main Level | Kitchen | 4.34 m | 3.73 m | 4.34 m x 3.73 m |
Utilities
| Cable | Installed |
| Electricity | Installed |
| Sewer | Installed |
Interested?
Contact us for more information
Daniel Dyrda
Salesperson
326 Lakeshore Rd E #a
Oakville, Ontario L6J 1J6
Duncan Harvey
Broker
326 Lakeshore Rd E #a
Oakville, Ontario L6J 1J6
