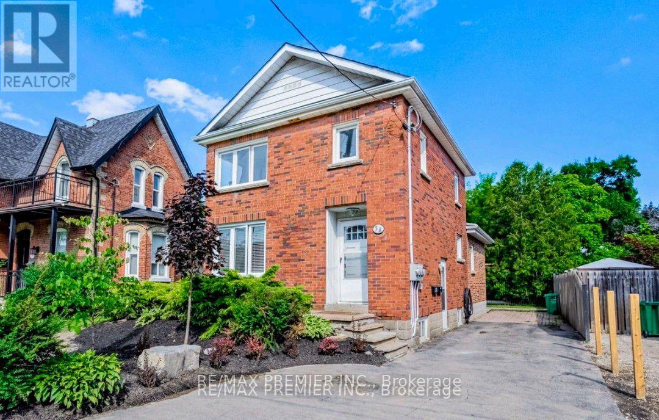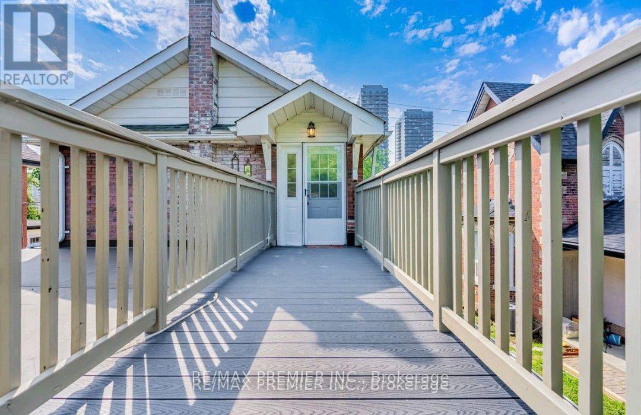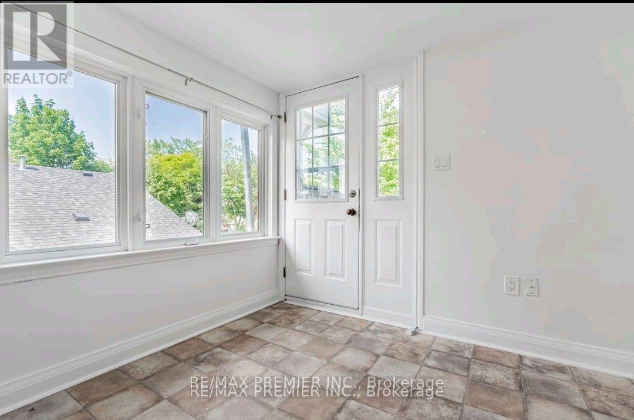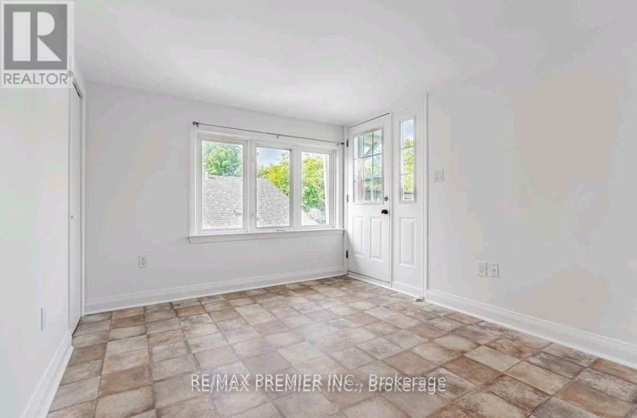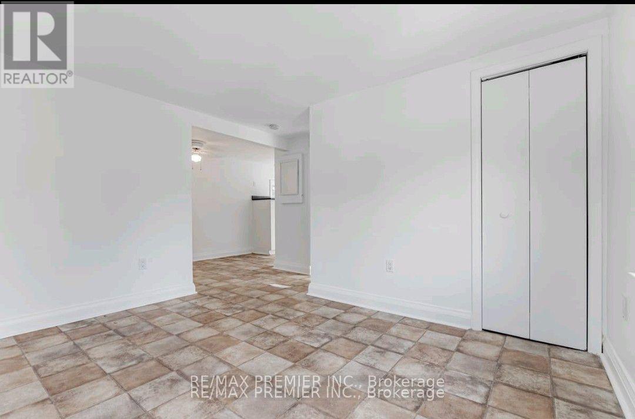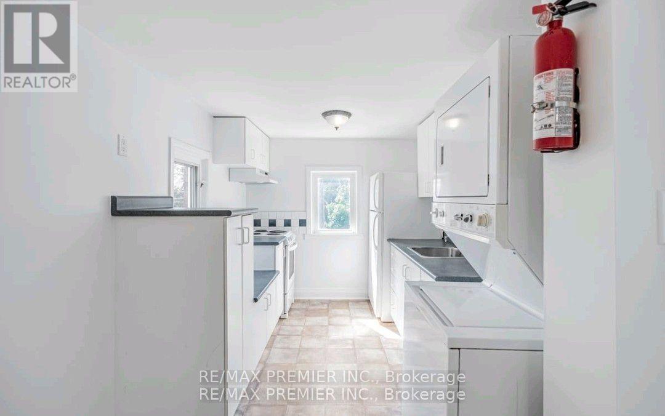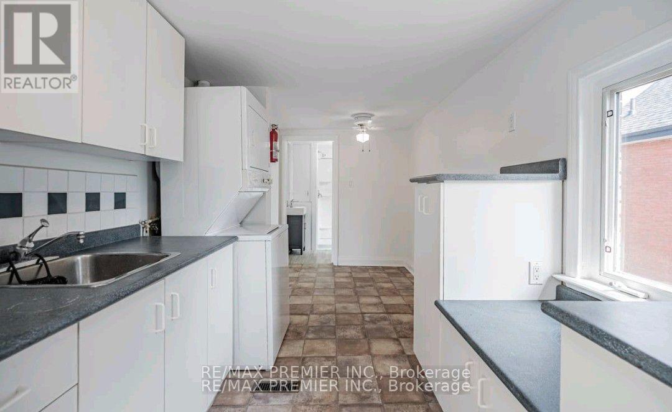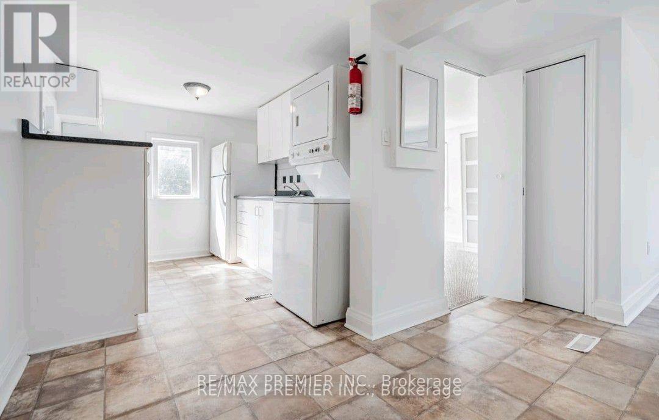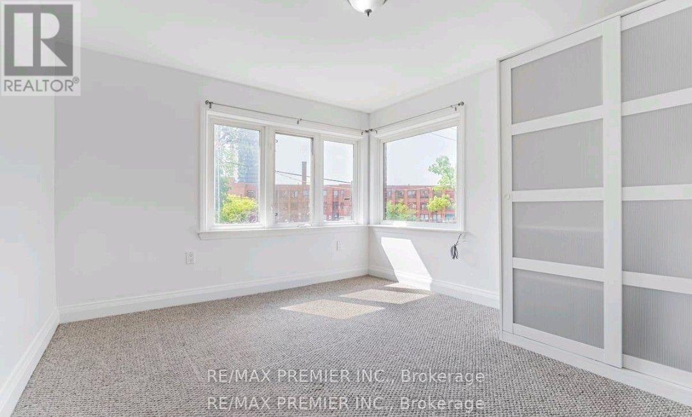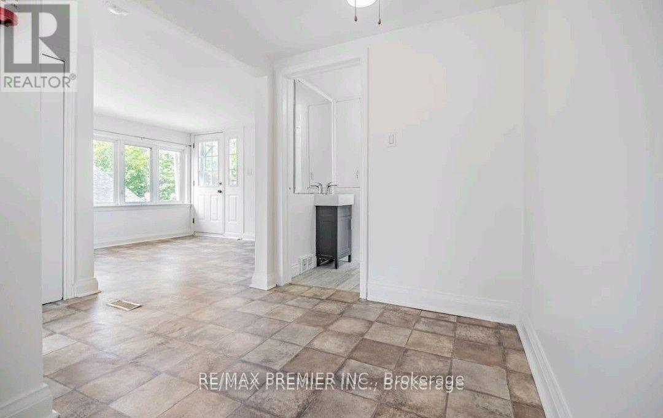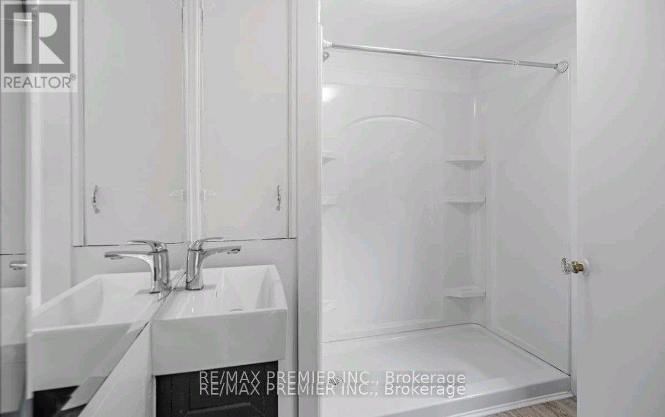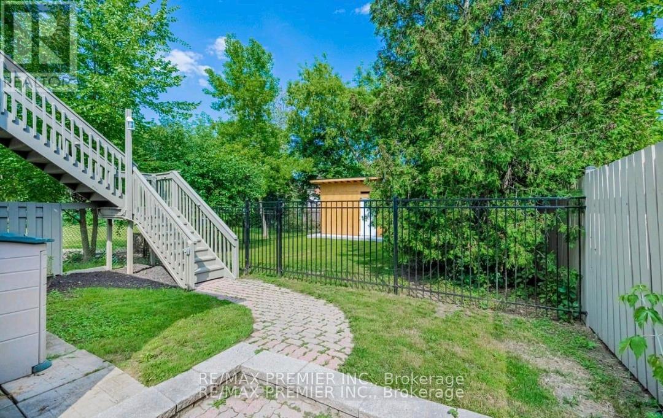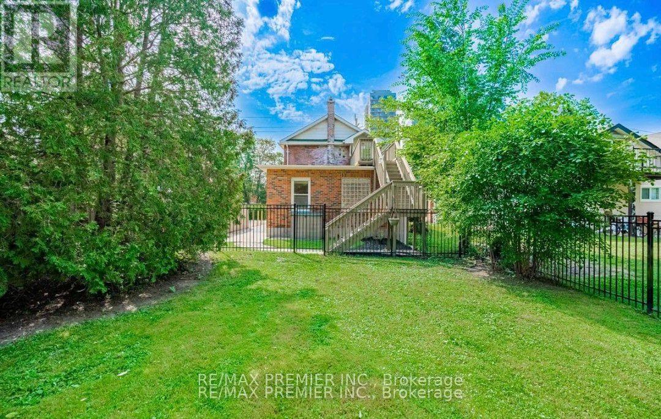2-Upper - 58 Joseph Street Brampton, Ontario L6X 1H8
1 Bedroom
1 Bathroom
700 - 1100 sqft
Central Air Conditioning
Forced Air
$1,600 Monthly
What A Combination Of Location & Superb Value! Walking Distance To The Vibrant Downtown Core & Brampton Go. Private Entrance & Private Laundry With Large Corner Windows That Offers Plenty Of Natural Light. Very Clean & Well Maintained Apartment. 1 Parking Is Included. (id:61852)
Property Details
| MLS® Number | W12537740 |
| Property Type | Multi-family |
| Community Name | Downtown Brampton |
| AmenitiesNearBy | Hospital, Place Of Worship, Public Transit |
| Features | Flat Site, Dry |
| ParkingSpaceTotal | 1 |
| ViewType | View |
Building
| BathroomTotal | 1 |
| BedroomsAboveGround | 1 |
| BedroomsTotal | 1 |
| Age | 51 To 99 Years |
| Amenities | Separate Electricity Meters |
| Appliances | Water Heater, Dryer, Hood Fan, Stove, Washer, Refrigerator |
| BasementType | None |
| CoolingType | Central Air Conditioning |
| ExteriorFinish | Brick |
| FlooringType | Vinyl, Carpeted |
| FoundationType | Block |
| HeatingFuel | Natural Gas |
| HeatingType | Forced Air |
| StoriesTotal | 2 |
| SizeInterior | 700 - 1100 Sqft |
| Type | Duplex |
| UtilityWater | Municipal Water |
Parking
| No Garage |
Land
| Acreage | No |
| LandAmenities | Hospital, Place Of Worship, Public Transit |
| Sewer | Sanitary Sewer |
| SizeDepth | 132 Ft |
| SizeFrontage | 36 Ft |
| SizeIrregular | 36 X 132 Ft ; None Known |
| SizeTotalText | 36 X 132 Ft ; None Known|under 1/2 Acre |
Rooms
| Level | Type | Length | Width | Dimensions |
|---|---|---|---|---|
| Second Level | Kitchen | 3.23 m | 2.44 m | 3.23 m x 2.44 m |
| Second Level | Dining Room | 2.01 m | 1.65 m | 2.01 m x 1.65 m |
| Second Level | Living Room | 3.53 m | 2.95 m | 3.53 m x 2.95 m |
| Second Level | Primary Bedroom | 3.45 m | 3.12 m | 3.45 m x 3.12 m |
Utilities
| Cable | Available |
| Electricity | Available |
| Sewer | Installed |
Interested?
Contact us for more information
Alexander Pantalone
Salesperson
RE/MAX Premier Inc.
